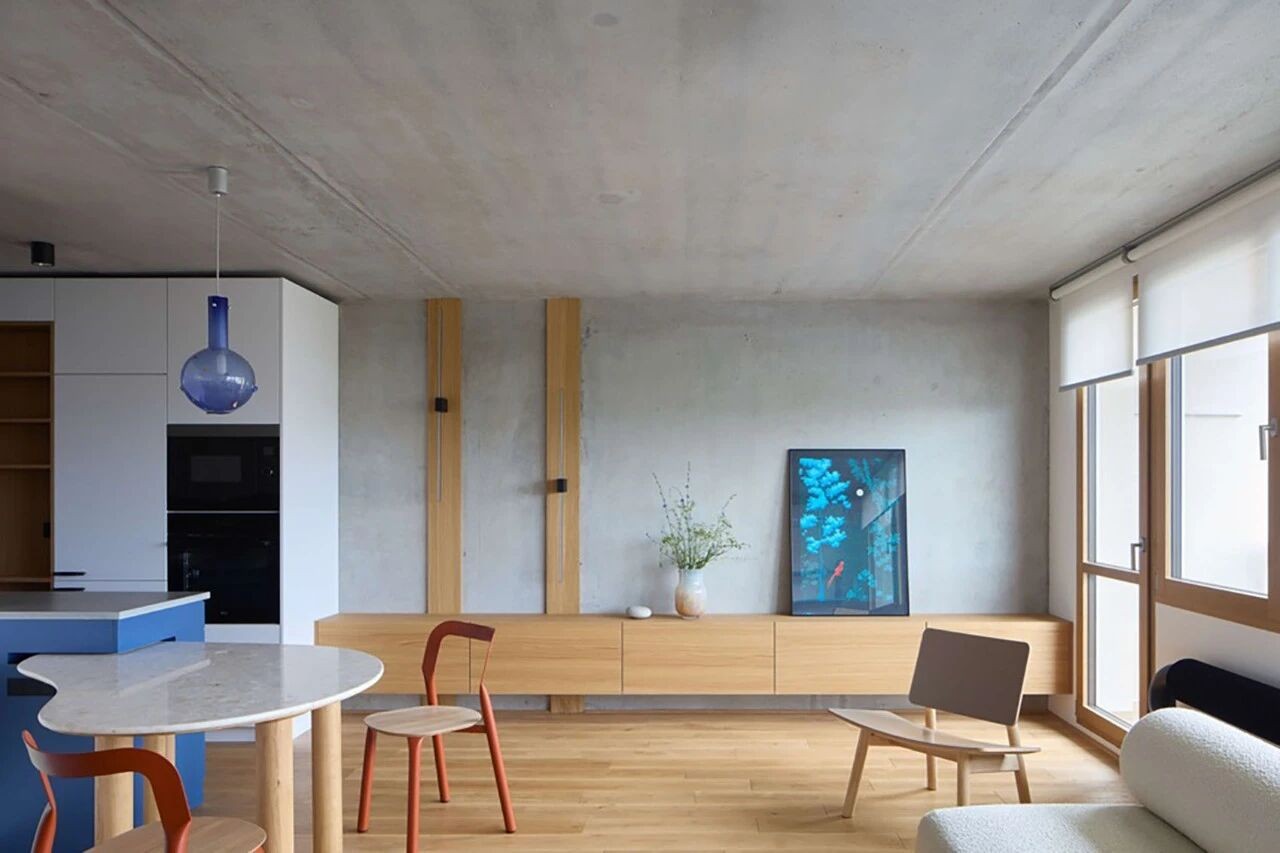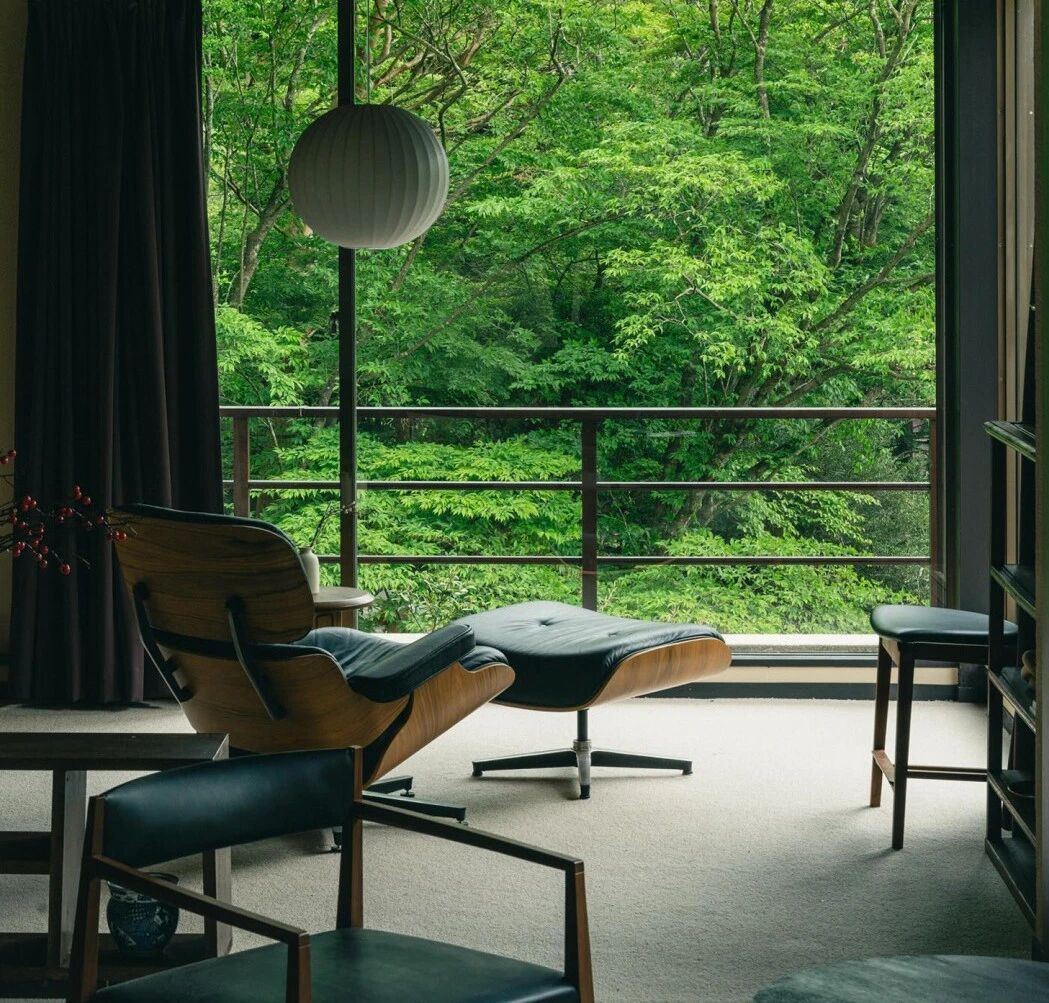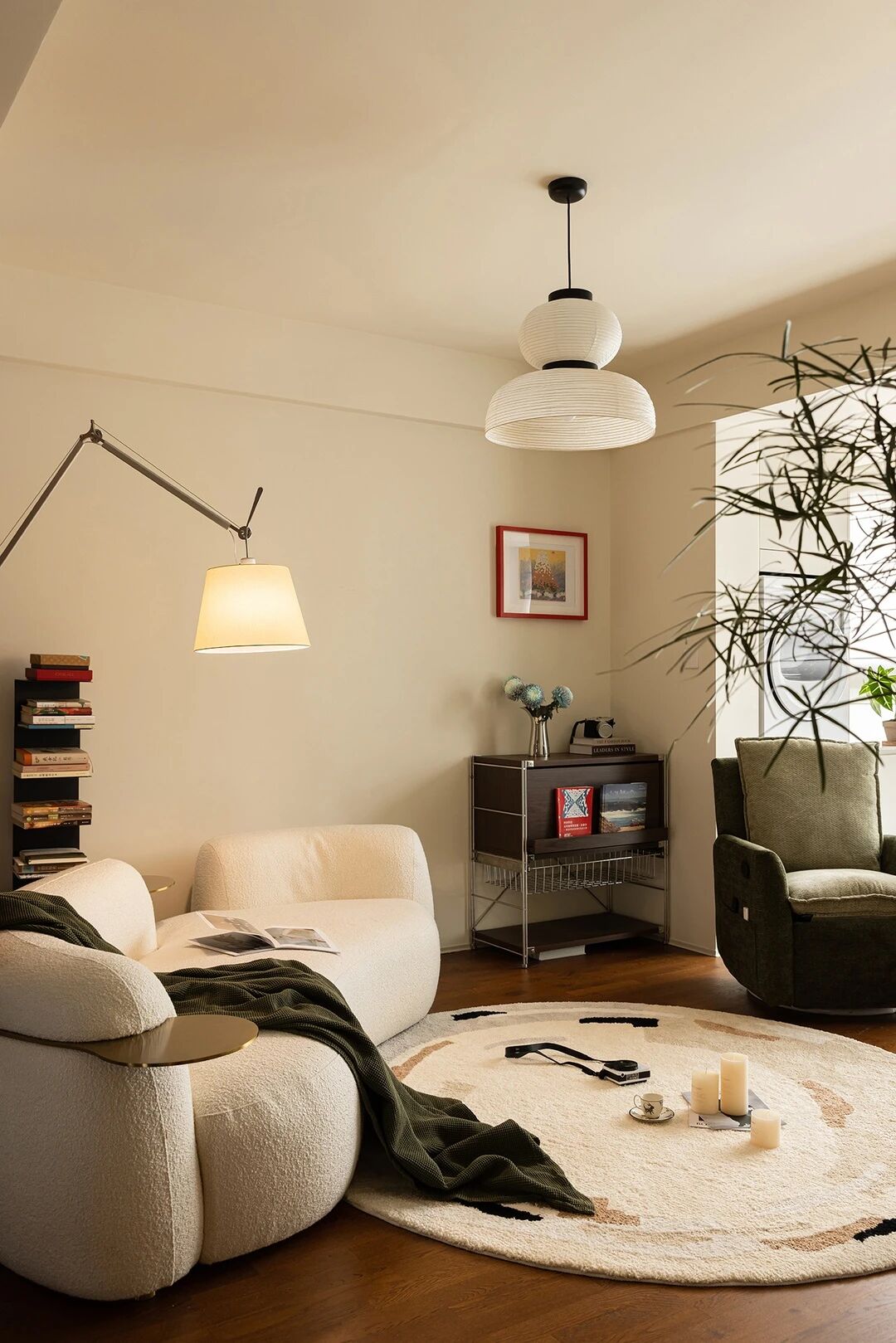Megan Hounslow 缓和的平衡 首
2021-10-30 10:42
建筑与基地间应当有着某种经验上的联系, 一种形而上的联系, 一种诗意的连结!” 项目类型 | 住宅设计 图片来源 | 国外网站 Netherby 的现任所有者试图通过自信、尊重的现代延伸来纪念其维多利亚时代的原始特征。 为此,房屋的珍贵遗产特征,包括尖头砖砌、彩绘瓷砖和蚀刻铅灯玻璃,都由技艺精湛的画家和商人精心修复。这种注重细节的方法延续到新的内饰中,将工艺色彩和材料放在首位。
Netherby Residence


Megan Hounslow 与当地 Neil Architecture 合作提升和更新 Netherby 现有的遗产特色,其当前的迭代展示了对传统上与室内设计相关的精湛技艺的崇敬,并重新融入了当代环境。
Megan Hounslow worked with the local Neil Architecture to upgrade and update Netherbys existing heritage features, and its current iteration showcases the reverence for the exquisite craftsmanship traditionally associated with interior design and reintegrates into the contemporary environment.








这种对专业工艺的承诺在新旧领域都体现得淋漓尽致,华丽的原始元素与鲜明的现代线条形成动态对比。在整个项目中都可以看到高质量的手工细节,颜色是根据其复杂性和色调精心选择的,以适应调色板原木和打蜡的威尼斯灰泥与翻滚的石灰石、巴西大理石和火山防溅瓷砖相结合,形成一个引人入胜的触觉环境邀请更多的家的感官体验。
This commitment to professional craftsmanship is fully reflected in both the old and new fields. The gorgeous original elements are in dynamic contrast with the sharp modern lines. High-quality handmade details can be seen throughout the project. The colors are carefully selected according to their complexity and tone to suit the palette of logs and waxed Venetian stucco with tumbled limestone, Brazilian marble and volcanic splash The tiles are combined to form a fascinating tactile environment that invites more sensory experiences at home.












该项目采用维多利亚时代的住宅,并将其改造成一个经过深思熟虑的现代澳大利亚家庭住宅。
The project takes a Victorian house and transforms it into a well-thought-out modern Australian family house.
















开发了一种新的设计语言来补充 Netherby 的建筑遗产,恢复其完整性,同时将其牢固地嵌入当代美学中。创新在于将时代元素的颜色和工艺与新建筑中的细节相匹配,作为整体可持续方法的一部分,该方法重视尽可能多地保留原始结构。
A new design language was developed to complement Netherbys architectural heritage, restore its integrity, while firmly embedding it in contemporary aesthetics. The innovation lies in matching the colors and craftsmanship of the elements of the era with the details in the new building, as part of the overall sustainable approach, which places emphasis on preserving as much of the original structure as possible.
























父母、孩子和客人可以在一个以有目的的联系为中心的家庭中享受独立的生活、工作和放松空间。坚固的室内和室外生活空间的定位在整个物业中邀请了有机的社交互动。
Parents, children and guests can enjoy independent living, working and relaxing spaces in a family centered on purposeful contact. The positioning of sturdy indoor and outdoor living spaces invites organic social interaction throughout the property.




































在整个修复和添加过程中,历史与当代相关性的仔细交织在保护和改造之间创造了理想的缓和平衡。
Throughout the restoration and addition process, the careful interweaving of historical and contemporary relevance creates an ideal relaxation balance between protection and transformation.
项目名称:NETHERBY RESIDENCE
设计机构:NEIL ARCHITECTURE - MEGAN HOUNSLOW
项目地址:澳大利亚 墨尔本
摄影:TOM BLACHFORD MASTERPIECE




MEGAN HOUNSLOW / WILLOW


MEGAN HOUNSLOW / AERIAL


MEGAN HOUNSLOW
Megan Hounslow 是墨尔本的多学科设计领导者和室内设计师,在本地和国际酒店、酒店和商业项目方面拥有 20 年的端到端经验。
Megan Hounslow在墨尔本一些最重要的品牌和建筑上拥有受人尊敬和认可的作品集,包括维多利亚国家美术馆、威尔士亲王和屡获殊荣的 Willow Urban Retreat。能力源于她对设计工艺的热情,推动研究、理解和解决具有挑战性的设计简报,从主概念、整个实施到成品。































