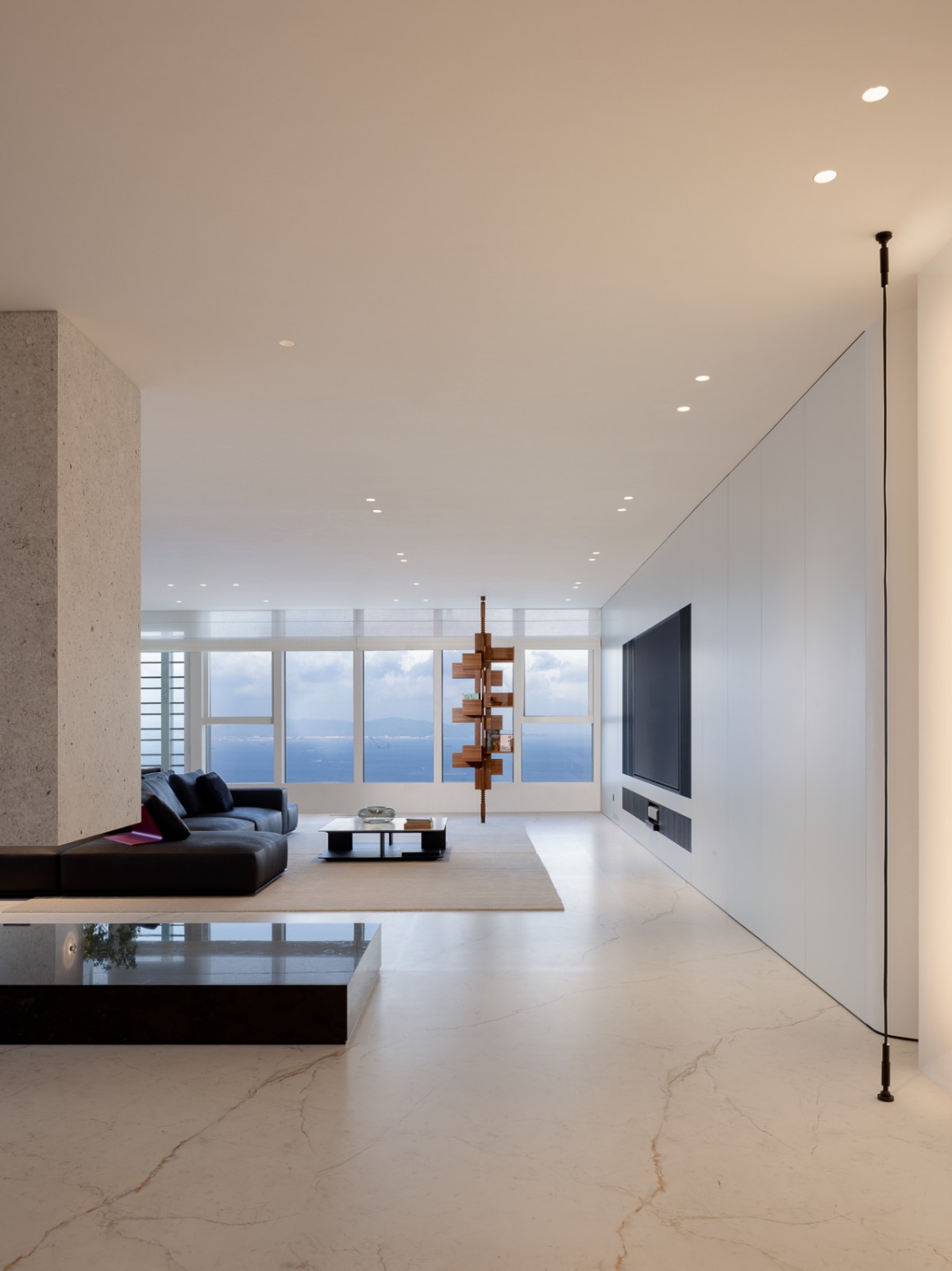Bruno Spaas Architectuur丨梦境住宅,模糊固有住宅的旧印象 首
2023-02-13 13:30


Bruno Spaas Architectuur
Bruno Spaas Architectuur是一家建筑事务所,由比利时建筑师Bruno Spas发起并领导,由他和一支小型、专注的建筑师团队管理。这家年轻的办公室成立于2018年,总部位于安特卫普;一个已经从他们的第一个项目中受益的城市。
Bruno Spaas Architectuur is an architecture office, initiated and led by Belgian architect Bruno Spaas and run by him and a small, dedicated team of architects. The young office, founded in 2018, is based in Antwerp; a city which already benefited from their first projects.






Bruno Spaas将在很大程度上实现他认为适合项目的材料,而对于这个项目,他将充分利用这些材料,既是业主也是建筑师。2018年,斯帕斯决定买下安特卫普北部海港区韦斯特凯的顶层公寓时,这套公寓就像一块空白画布。
Bruno Spaas will go a long way to implement the materials he finds suitable for a project, and for this one, he makes the most of it, being both the owner and the architect. The penthouse apartment on Westkaai in Antwerp’s northern harbour area was like a blank canvas when Spaas decided to buy it in 2018.








第一个,可能也是最令人惊讶的,出现在公寓门口。打开前门后,可以立即看到安特卫普市的全景,因为门对面有一扇相当大的落地窗。步入入口只会增加感官体验的困惑:除了石头地板,25平方米的门厅就像一个镜子盒子,无休止地反映着城市的景色。
The first, and probably greatest, astonishment is placed at the entrance of the apartment. Upon opening the front door, one is met with an immediate panoramic view over the city of Antwerp, due to a sizable floor-to-ceiling window right opposite the door. Stepping inside the entrance only intensifies the sensory experience with an addition of bafflement: except for the stone floor, the 25 square meter foyer is like a mirror box reflecting the city view endlessly.




无变形钢化镜和高光泽涂漆表面在公寓中经常出现,在橱柜、滑动门、房间分隔器上,甚至在厨房抽油烟机内部,都会产生空间感、反射感和透视感。
Distortion-free tempered mirror and high-glossy painted surfaces are recurrent in the apartment which play with the feeling of space, reflection, and perspective, on cupboards, sliding doors, room dividers - even on inside of the kitchen extractor hood.








早在概念化阶段的初期,Spaas就将一个具有灵活性和开放性的家庭形象化,因此在整个空间创造了一个无死角的自由流通空间,只有门可以在需要时进行分隔和增加隐私。连同储藏解决方案和功能空间,如餐具室和杂物间,平面设计和布局揭示了对流动和日常使用的透彻理解。
Already at the beginning of the conceptualisation phase, Spaas visualised a home with flexibility and openness and therefore created a free circulation throughout the whole space with no dead ends, just doors to divide and add privacy when needed. Together with the storage solutions and functional spaces like the pantry and utility room, the plan design and layout reveal a thorough understanding of flow and everyday use.






垂直性被用作内置和独立家具的细节和特征的整体美学主题。门厅的长椅和厨房岛,以及水槽等卫生元素和主浴室的浴缸,都是带有相同视觉表达的定制件,全部由当地生产的比利时水磨石条带建造。
Verticality has been used as an overall aesthetic theme in the detailing and features of the built-in and freestanding furniture. The bench in the foyer and the kitchen islands along with sanitary elements like sinks and the bathtub in the master bathroom are customised pieces carrying the same visual expression, all built by strips of locally produced Belgian terrazzo.
















图片版权 Copyright :Bruno Spaas Architectuur































