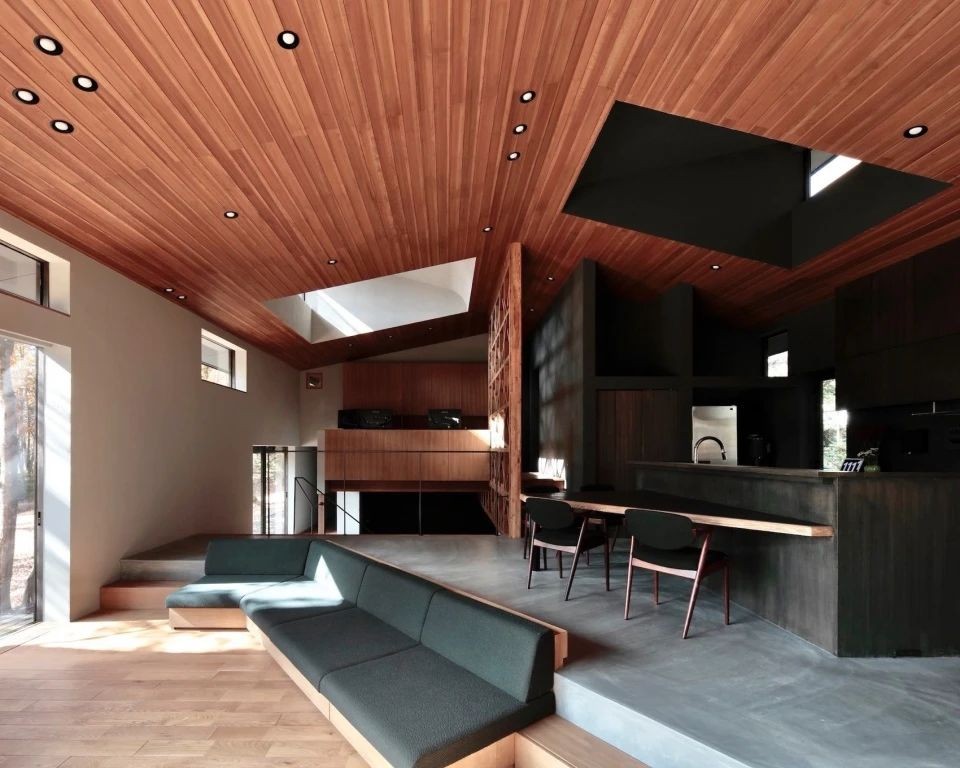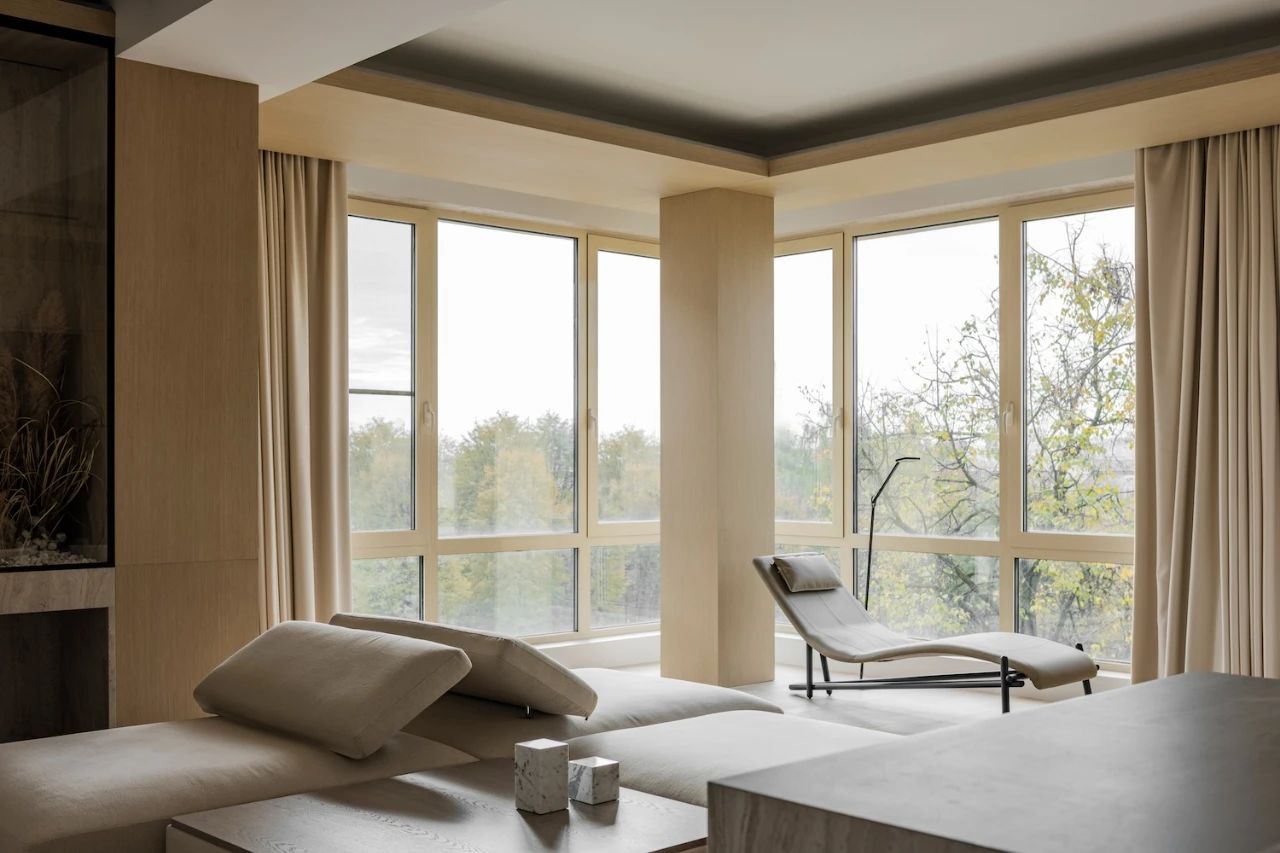ZROBIM 作品 极简室内重构自然 首
2025-06-03 23:49
设计团队
ZROBIM
设计
版权属于设计师
Design collection
极简室内重构自然
白俄罗斯•明斯克


这间公寓以极简的建筑语言重构了自然与居住的关系。三面玻璃围合的悬浮花园成为空间焦点——苔藓与植物以结晶态永恒定格,将有机生命转化为空间雕塑。这种克制的设计哲学贯穿始终:木石结构的核心体块既划分功能区域又形成视觉韵律,隐藏式储物与无缝地板延续了空间的纯净感。材料选择彰显深思熟虑的减法,粉刷橡木、石灰华与哑光白构成的中性基调,通过皮革细节的触感与光线演绎产生低调的奢华。
This apartment reconstructs the relationship between nature and living with minimalist architectural language. The suspended garden surrounded by glass on three sides becomes the focus of the space - moss and plants are frozen in a crystallized state, transforming organic life into a spatial sculpture. This restrained design philosophy runs through the whole design: the core block of the wood and stone structure divides the functional areas and forms a visual rhythm, and the hidden storage and seamless floor continue the pure sense of space. The material selection highlights the thoughtful subtraction, and the neutral tone composed of painted oak, travertine and matte white creates a low-key luxury through the touch and light interpretation of leather details.










光线在此被赋予建构性的角色,成为隐形的装饰语言。隐藏式灯带在石灰华表面晕染出柔和的层次,黑色灯具过滤出均匀的漫射光,如同博物馆的展陈照明般凸显材质肌理。这种照明策略与去装饰化的设计宣言相呼应——当所有技术元素被精心隐匿,建筑本体与自然光影的对话便成为主角。空间最终呈现为一系列精密的留白,在功能与诗意、克制与丰盈之间,建立起当代住宅少有的沉思气质。
Light is given a constructive role here and becomes an invisible decorative language. The hidden light strips create soft layers on the travertine surface, and the black lamps filter out uniform diffuse light, highlighting the texture of the material like the exhibition lighting in a museum. This lighting strategy echoes the design declaration of de-decoration - when all technical elements are carefully hidden, the dialogue between the building itself and natural light and shadow becomes the protagonist. The space is ultimately presented as a series of precise blank spaces, establishing a contemplative temperament rarely seen in contemporary residences between functionality and poetry, restraint and abundance.


















-Name | 项目名称-
K17
-Project name | 项目地址-
白俄罗斯•明斯克
-Spatial properties | 空间属性-
住宅
-Area | 项目面积-
140㎡


“建筑、室内、家具”
欢迎设计师前来投稿
内容策划 / Presented
策划 Producer :
Design collection
图片版权
Copyright :ZROBIM































