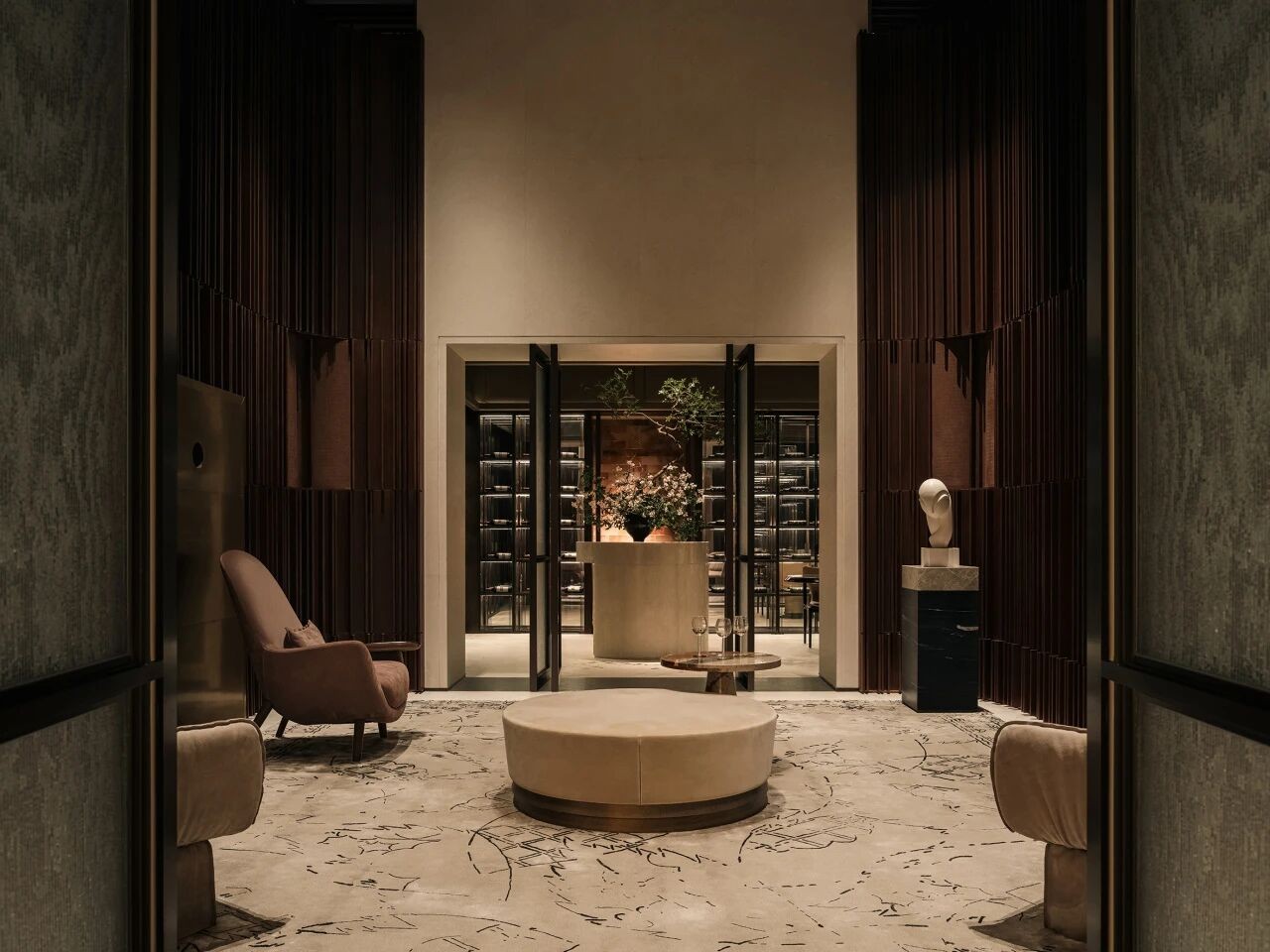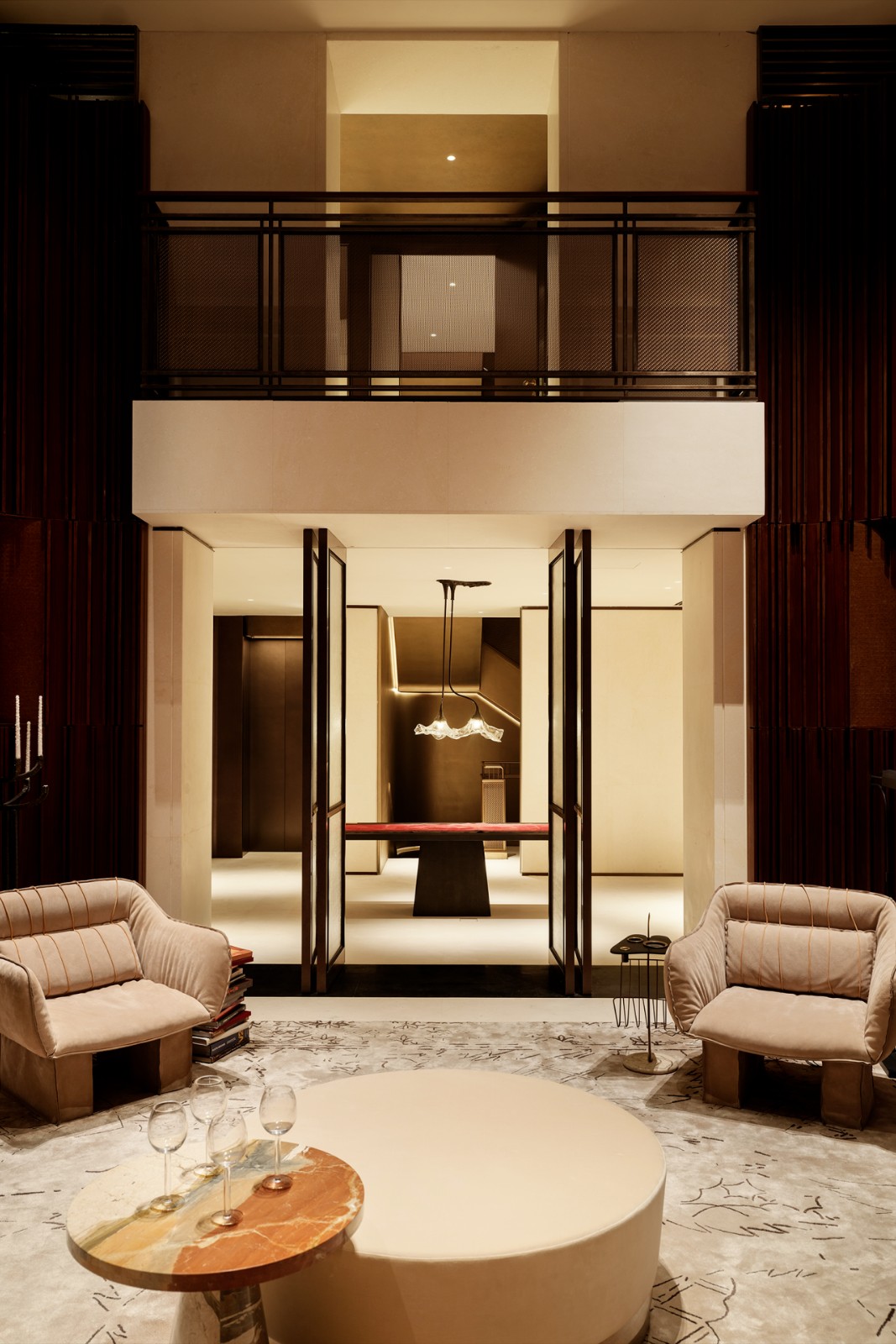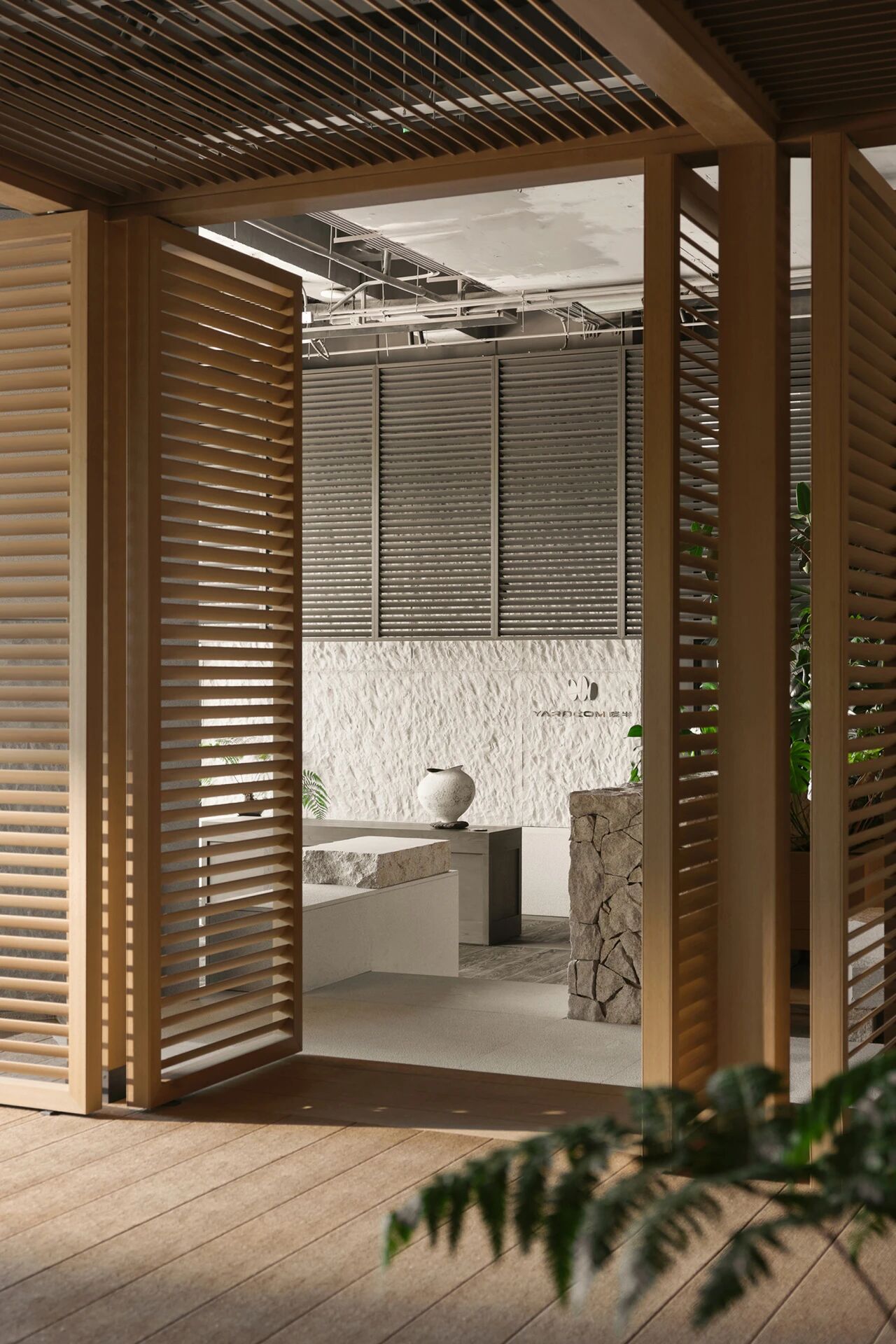无间新作丨HAI SHANG似曾相识的山水 首
2023-06-06 22:19
HAI SHANG餐厅位于WS SPACE無集空间二层,洋房、绿地,新旧传承交融之间。作为一家精致融合料理餐厅,HAI SHANG让我们在设计上思考“反常合道为趣”的可能性。步入看似平常的走廊上,发觉空间的留白仿佛不经意的节拍变奏,在上海这座文化肌理丰富的城市中,营造了一种停顿,思绪也随之飘向更遥远处。
HAI SHANG, on the second floor of WS SPACE, where manors and greenery blend, old and new entwine at the helm. A fine fusion eatery, its essence intertwines with grace, provoking thoughts of harmonious surprises in designs embrace. Enter the corridor, seemingly ordinary, yet the spaces vacant notes sway, a whimsical refrain. In Shanghais cultural context, diverse and profound, it creates a pause, thoughts drifting far beyond the ground.
将不经意的停顿延长,藏身于都市的喧嚣之间。细密的海芦苇断面堆叠成圆形的围挡,强烈的体积感突出了素材的质感,参差不齐的色泽宛若古画中的皴法,构建出奇异而陌生的空间。幽暗的场域中朴素自然的色调,唤起海上芦苇丛的记忆,营造“似曾相识”的空间场景。
Extend the duration of this pause, hidden amidst the clamor of the urban domain, by creating a circular enclosure with a mass of fine reeds. The circular form emphasizes the presence of the volume and the texture of the material, with its uneven color simulating the brushstrokes in ancient paintings, and constructs an estranged space in the city. The simple and natural tones in the dimly-lit restaurant evoke memories of reed by the sea, creating a deja vu scene.
沿着儿时记忆中的粗粝质朴石阶行走,狭窄的走廊两侧是斑驳的木作墙面,静谧中潺潺的水声拂去城市的喧嚣,黑色金属雕塑是抽象的园林石壁。
或者将之视为寄畅园中奇景“八音涧”的隐喻,那是以太湖石垒砌出的狭小空间,步入其中,隐隐水声传来,颇有意趣。
然而,自然和城市之别既已模糊,人心中对乡野的向往却愈发强烈。
A tiny spotlight on the slender dark shaft on one side of the doorway illuminates the opening of the reed installation. A wooden panel signifies the entrance of the HAI SHANG restaurant.
Walking along the rough and plain stone steps, you may find that the narrow corridor is flanked by mottled wooden walls. The gentle sound of the flowing water distances the space from the bustling city. The copper sculpture is an abstraction of Taihu rocks in a Chinese garden. Alternatively, it could be regarded as a metaphor for the Eight Tones Stream, a wonder in the Jichang Garden, which is a small-scaled space built with Taihu Rocks. As we step in, the faint sound of flowing water greets your ears, adding a touch of intrigue. Yet, the boundary between nature and the city becomes blurred, and the longing for the countryside grows ever stronger within the hearts of people.
冯纪忠在谈论何陋轩一亭的设计时曾说,“建筑设计,何在大小?要在精心,一如为文。”HAI SHANG亦是一处小空间,可游可居、妙趣盎然。天然石阶铺陈而成的石板路与其上蔓延的青青苔藓,自然的气息召唤记忆,空间中错落的开窗,无不映照江南独有的人文传统。
As Feng Jizhong discussed the design of the Helou Pavilion, he suggested that, “ In architecture design, what matters is not the size but the meticulous efforts, just like writing an article.”
In the realm of HAI SHANG, a small space unfolds, offering both leisure and wonder. The natural stone steps lay the path, adorned with lush green moss that evokes a sense of natures embrace, while the scattered windows reflect the cultural traditions unique to the Jiangnan region.
步上石阶,右侧的走廊与餐厅相连,两侧的酒柜以黑竹帘遮掩,顶上的挂件灵感来源于日本江户时期的茶道具,是可供访客探幽的趣味。
Ascending the stone steps, a corridor on the right leads to the dining area, with wine cabinets on either side concealed by black bamboo curtains. The hanging decorations above draw inspiration from the tea utensils of Japans Edo period, inviting visitors to embark on a delightful journey of exploration and tranquility.
天顶上旧租界拆下的老式房梁不加掩饰地暴露在外,是对材料的敬畏,粗粝而不羁。这种简洁至上的剥离感,不以华美炫耀为目的,静谧地传达着理想的力量。Alvar Aalto所设计的Golden Bell
黄铜吊灯经历氧化,赋予时间的韵味,呈现古朴的铜绿,与巨大的氧化红铜烟罩呼应着拙朴的建筑语言。
The old beams, removed from an old factory, hang exposed on the ceiling without any embellishment, displaying a reverence for the material in its raw and unbridled form. This stripped-down simplicity isnt aimed at grandiose displays but quietly conveys the power of ideals. The oxidized brass Golden Bell pendant lights, designed by Alvar Aalto, exude an antique patina of copper green, harmonizing with the massive oxidized red copper hood, resonating with the rugged language of architecture.
木模卸下后留下自然木纹肌理的混凝土表面,与炭黑木,树影斑驳,赋予墙面生命力,概括HAI SHANG的质地——质朴沉静的自然气息与雅致内敛的文人之意。
As the wooden mold is removed, the concrete surface reveals natural wood grain texture, intertwining with the charred black wood, reminiscent of dappled shadows cast by trees, infusing the walls with vitality, encapsulating the essence of HAI SHANG — a combination of rustic tranquility and the refined understatement of a literatis spirit.
板前的台面由巨大的砚台石打磨而成,尽可能避免加工的自然感唤起物质世界深切感知,凸显材质本身的意义。而其温润的可触摸性,也是HAI SHANG对食材温度感的隐喻。砚台石质地柔和,却不耐金器刮擦,妙在其金石之声饶有变化,难免叩响隐约的记忆。“鱼篓”为灵感的艺术品,又将生活化的碎片重新解构建立食材、建筑与生活的联系。
餐厅另一侧的私密空间,被黑色竹帘所分隔,宛若步入园林,满目清幽。窗外的混凝土阶梯,若隐若现石壁影,曲径通幽。天顶上笼罩的灯光透过竹帘进入室内,留下窗边人的剪影,又召唤着向外探索的好奇心。
On the other side of the restaurant lies a private space. Its floor-to-ceiling window is shrouded by black bamboo curtains. The concrete staircase outside is partially visible, and the light from the ceiling illuminates the room, leaving silhouettes of people by the window while beckoning curiosity to explore the outside.
HAI SHANG板前的一小时是一幕以多维感官体会的戏剧。黑色木墙与幽暗灯光营造消失的空间,场所设计退居幕后,留下更清晰丰富的感官记忆。访客由此得以在食材本味的探寻中,回归东方语境下对于存在的感知。建筑材质制作,HAI SHANG主厨Eddie烹调,各自用心,异曲同工,深入地挖掘根源。原质得以保留,细节却犹如玉上雕镂,实现“食材”与“场所”在重组之后的呼应关系,共同呈现“摩登东方”现代美学。
The hour spent at the HAI SHANG dining table
is a multidimensional theatrical experience
Eddie Huang在料理的设计上融入法餐、北欧菜系、纽约融合菜、中式烹饪等多种料理灵感,寻求彼此之间的微妙平衡,呈现食材的本来情绪。Eddie将与食客在板前亲切互动,12道菜品层层递进,让每一位宾客都成为HAI SHANG空间氛围的一部分,身临其境,置身于一场彼此之间即兴的艺术创作,开启味蕾之旅。
Eddie Huang, the chief chef of HAI SHANG incorporates various culinary inspirations including French and Nordic cuisine, New York fusion cuisine, and Chinese cooking into locally sourced ingredients. The chef aims to strike a subtle balance and showcase the original emotions of each ingredient. He will personally engage with customers in the open kitchen, presenting 12 courses in a progressive way allowing each guest to become an integral part of the HAI SHANG ambiance. Its an immersive experience that transports guests into an impromptu artful creation, embarking on a journey of flavors.
谷崎润一郎在《阴翳礼赞》中谈及,“美,不存在于物体之中,而存在于物与物产生的阴翳的波纹和明暗之中。”HAI SHANG空间中变化的点光不仅造就暗淡的场所,更在光暗、黑灰的过渡中,为空间添上几分不确定性,我们以这样的方式突显设计对视觉感知上的影响,呈现出独特的文化融合美学。随着音乐的节奏流动,沉浸于味觉、视觉与听觉的交融。
与HAI SHANG分别,步入WS SPACE HOME空间,在此饮酒畅谈,一幅宁静而不乏变幻的景象, HAI SHANG的待客之道得以彰显。
其设计也由局部延伸至整体,自成一格,又与WS SPACE不失联系。
As we leave HAI SHANG and step into the WS SPACE HOME, a realm unfolds where we can indulge in spirited conversations over drinks. It presents a tranquil yet ever-changing landscape, allowing HAI SHANGs art of hospitality to shine. Its design seamlessly extends from the minutest details to the overarching whole, creating a unique ambiance that harmoniously connects with the essence of WS SPACE
采集分享
 举报
举报
吴滨
上海无间建筑设计有限公司//地级市
72 作品/
0
人气
别默默的看了,快登录帮我评论一下吧!:)
注册
登录
更多评论
相关文章
-

描边风设计中,最容易犯的8种问题分析
2018年走过了四分之一,LOGO设计趋势也清晰了LOGO设计
-

描边风设计中,最容易犯的8种问题分析
2018年走过了四分之一,LOGO设计趋势也清晰了LOGO设计
-

描边风设计中,最容易犯的8种问题分析
2018年走过了四分之一,LOGO设计趋势也清晰了LOGO设计











































































