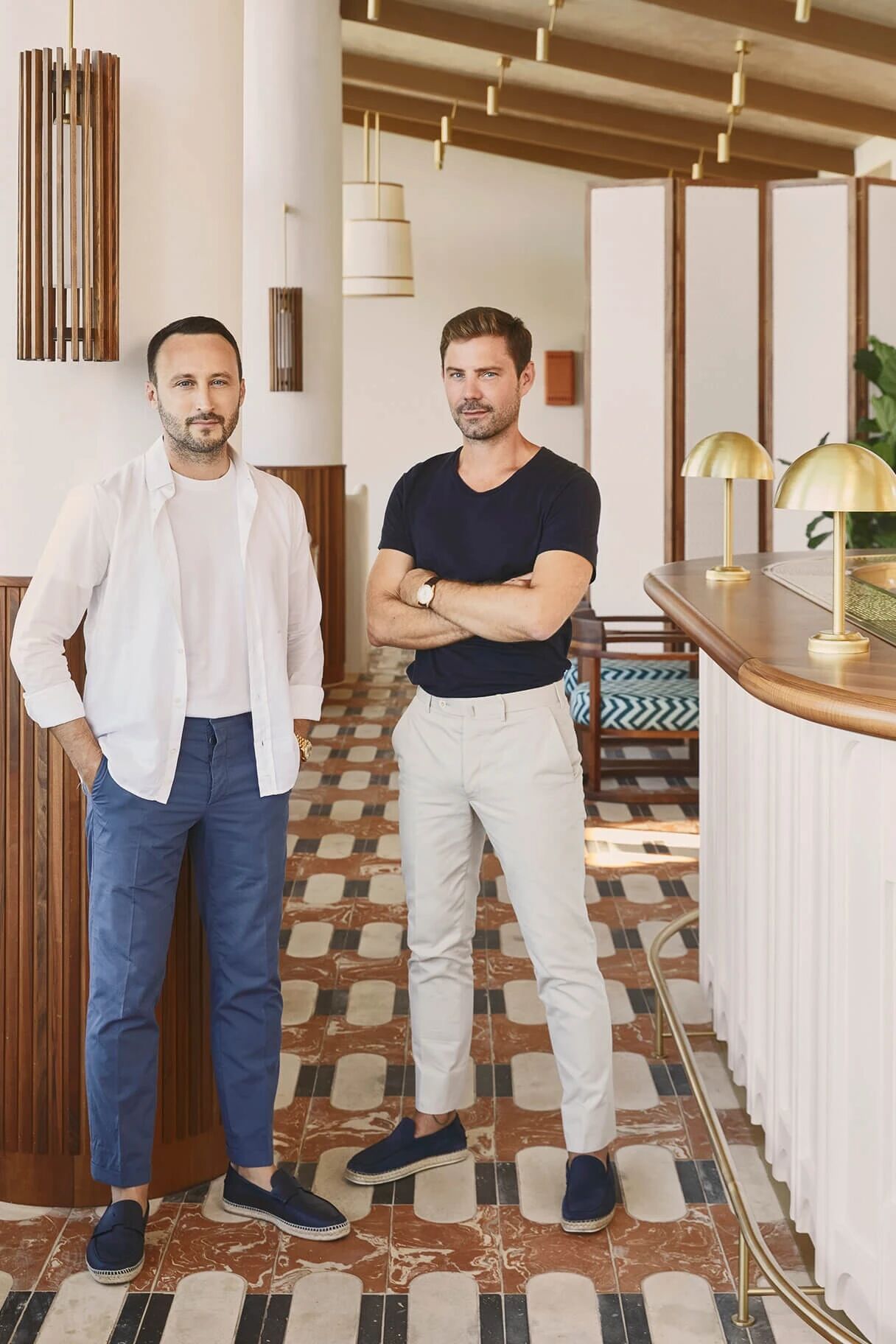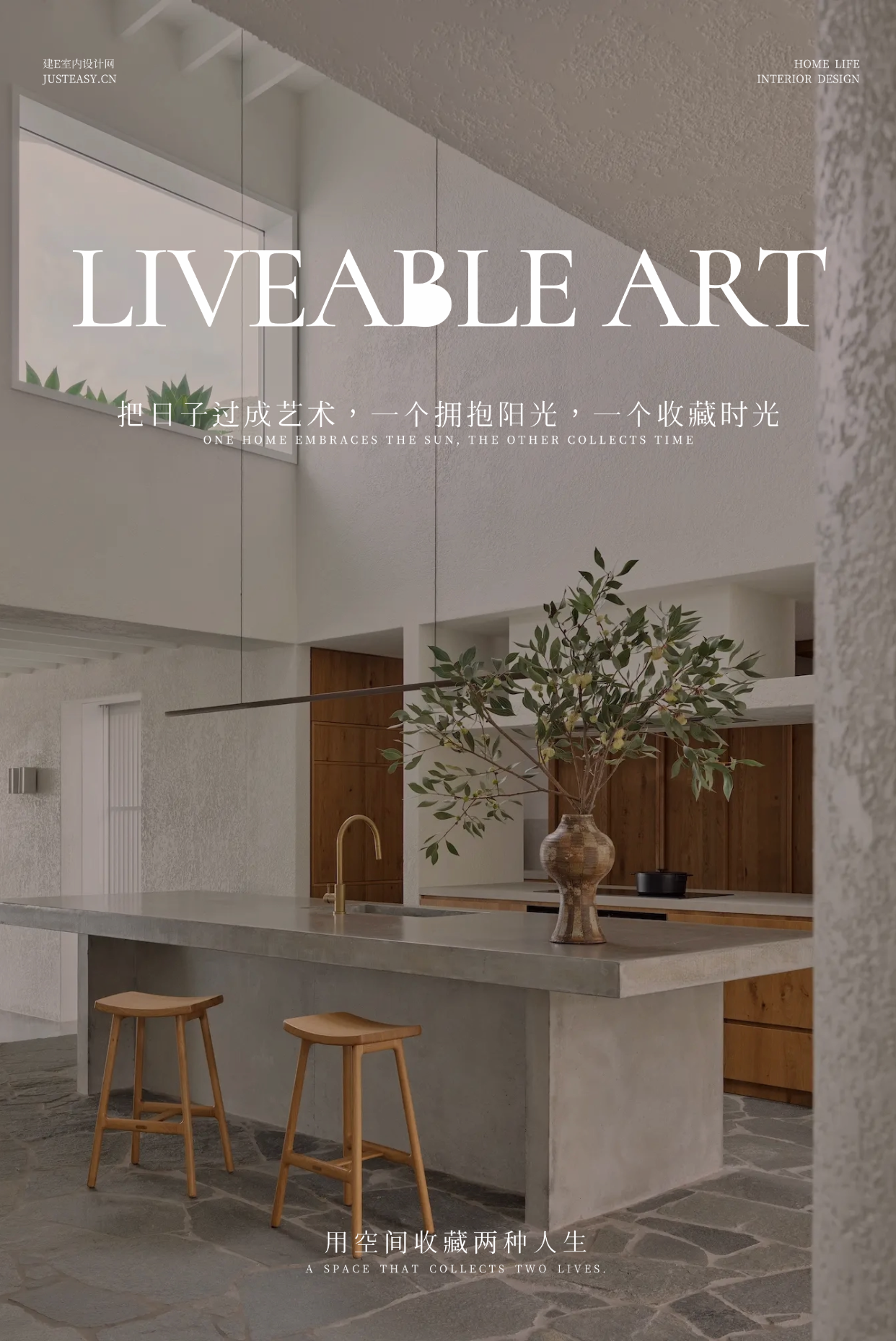新作丨花漾美作 拾光 • REMEMBERANCE 首
2023-06-13 22:00
空间的一半依赖于设计
另一半则源自于存在与精神
“Half of space depends on design the other half is derived from presence and spirit.”
——安藤忠雄(Tadao Ando)
设计构思
DESIGN CONCEPT
本案是个精装修改造项目,户型方正,南北通透,屋主希望在不改变原有户型结构的前提下,对精装修的风格及材料进行更换与升级 . 他们热爱生活,喜爱运动、看书、品茶,对生活的高品质需求,更多的是精神层次的艺术追求......
This project is a refined decoration renovation project, with a square and transparent layout from north to south. The homeowner hopes to replace and upgrade the style and materials of the refined decoration without changing the original structure of the house They love life, enjoy sports, reading books, and tasting tea, and have a high demand for high-quality life. More importantly, they pursue artistic pursuits at the spiritual level


客厅打破常规布局,以茶桌为中心,摈弃繁复的装饰,素雅的基调与自然的木色点缀,营造悠闲安静的空间氛围。屋主在这里品茶、看书、会友,惬意的享受慢生活...
The living room breaks away from the conventional layout, with a tea table as the center, abandoning complex decorations. The simple and elegant tone and natural wood color embellishments create a leisurely and quiet spatial atmosphere. The homeowner is here to taste tea, read books, meet friends, and enjoy a leisurely life.....




平板门铣槽拉手的穿插,木色与素色的结合,使得空间简洁又不乏细节。
The interplay of flat door milling groove handles and the combination of wood and solid colors make the space simple and detailed.




柔顺的弧度与利落的线条穿插,呈现轻盈静谧的感受。
The smooth curves and sharp lines interweave, presenting a feeling of lightness and tranquility.






屋主希望在阳台席地而坐可以看到窗外的景色,设置两阶地台,抬高阳台空间,一阶地台与客厅两侧储物柜衔接,分隔空间的同时整体统一。
The homeowner hopes to sit on the balcony and see the scenery outside the window. They will set up a two-step terrace to elevate the balcony space. The first terrace will connect with the storage cabinets on both sides of the living room, separating the space and unifying it as a whole.






木格栅的设计,增加了一分禅意东方的韵味。
The design of the wooden grille adds a touch of Zen Eastern charm.


餐厅设置餐边柜,增加储物空间的同时预留了扫拖机器人的位置,实用又美观。
The restaurant is equipped with a sideboard to increase storage space while also reserving space for the sweeping and dragging robot, which is practical and aesthetically pleasing.








主卧延续客厅的弧形吊顶设计,柔和空间尺度,肌理墙布增加空间质感,绿色窗帘的跳色为空间注入活力。
The master bedroom continues the curved ceiling design of the living room, with a soft spatial scale. The textured wall fabric adds texture to the space, and the jumping colors of green curtains inject vitality into the space.










温馨的客卧设计为大女儿准备,奶咖色的治愈氛围,让整个空间更显质感。
The warm guest bedroom design is prepared for the eldest daughter, and the curvaceous and curvaceous atmosphere adds a more textured feel to the entire space.








紫色奶油调的女儿房,满足小女儿梦幻浪漫的公主情怀,分色柜门、半圆线条、窗帘花边,精致感处处可见。
The daughters room with a purple cream tone satisfies the dreamy and romantic princess sentiment of her little daughter. The color separation cabinet door, semicircle lines, curtain lace, and exquisite feeling can be seen everywhere.






构造一方居所,不止是予人居住的生活需求,更是居者对内心深处向往生活的精神映照。设计师取现代之形,造东方之韵,自然意趣与之共融相生,将空间的和谐之美赋予生活之中。
Constructing a place of residence is not only a living requirement for people to live in, but also a spiritual reflection of the residents longing for life in the depths of their hearts. The designer takes a modern form, creates an Eastern charm, and blends natural charm with it, endowing the harmonious beauty of space to life.
FLOOR PLAN


原始户型图
ORIGINAL HOUSE PLAN
居住需求 Livi
ng demand
① 客厅通往阳台的移门取消,客厅部分阳台作为休闲空间
②客厅氛围营造
③尽可能多的储物空间


平面方案/DESIGN FLAT PLAN
空间优化 Space optimization
LINFO
· REMEMBERANCE
AGENCY FOUNDER


严菁 / 设计团队
花漾美作空间设计 创始人 / 设计总监


漾美作简介
2017年末,几位从事室内外设计行业的设计师,立志创立一家以设计为主导,以施工质量和后期服务为核心竞争力的公司。
经过半年的公司选址、设计装修以及团队建设,公司在2018年1月1日正式起航……我们努力将公司打造为集设计、施工、软装及后期服务为一体的全产业链模式公司!
花漾美作愿景
“美好愿景”既是公司对自己的美好期盼,也是对客户的承诺与责任。
公司成立之初,在体系与核心竞争力方面进行整理分析,根据团队成员经验以及对行业的深刻认识,建立自己的工作标准,在设计、经营、服务等方面精心定位,目的是打造一个以客户为中心的服务型企业,树立自己的行业口碑,成为有创意的、有品质的、有个性的品牌公司。
图片版权 Copyright :花漾美作































