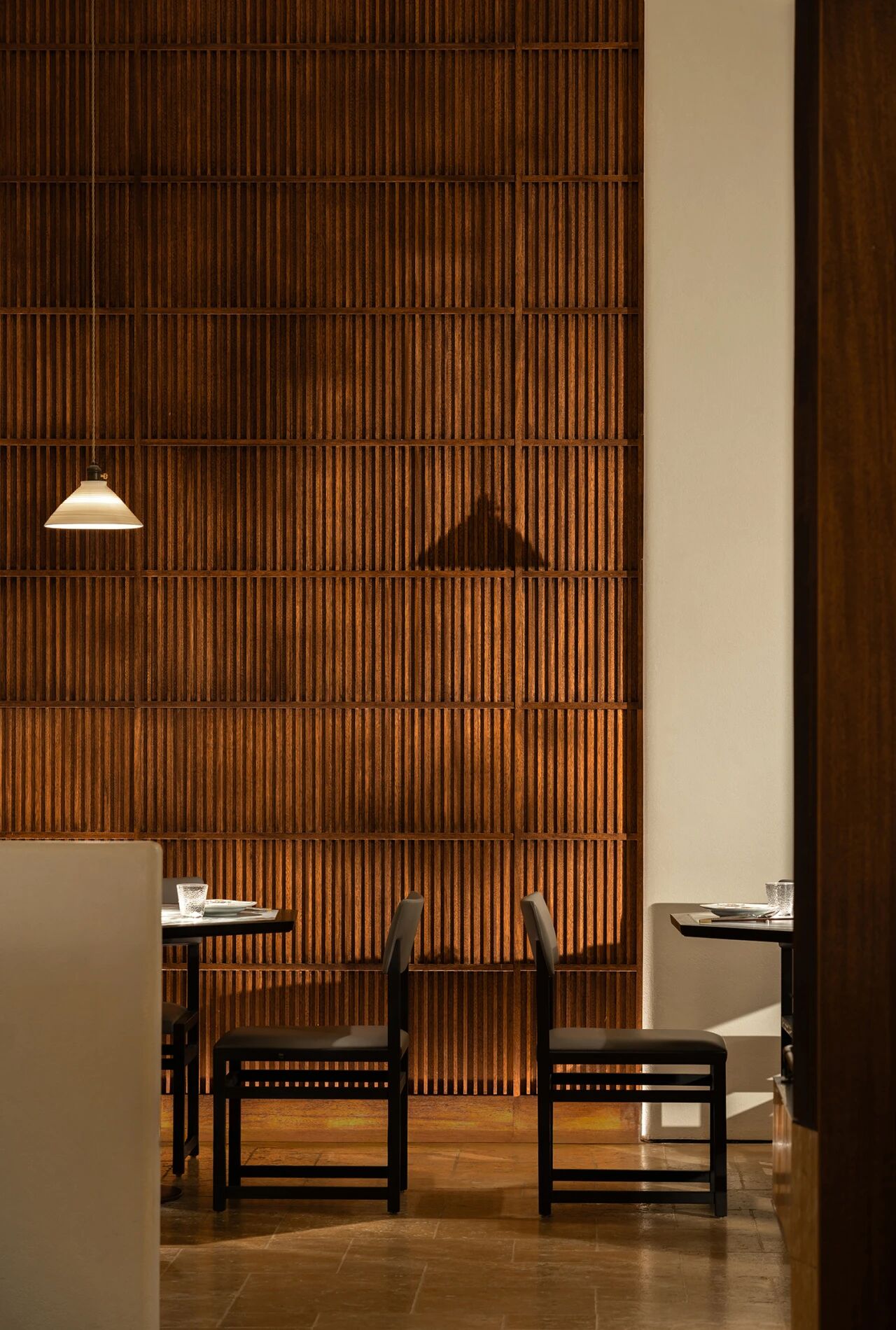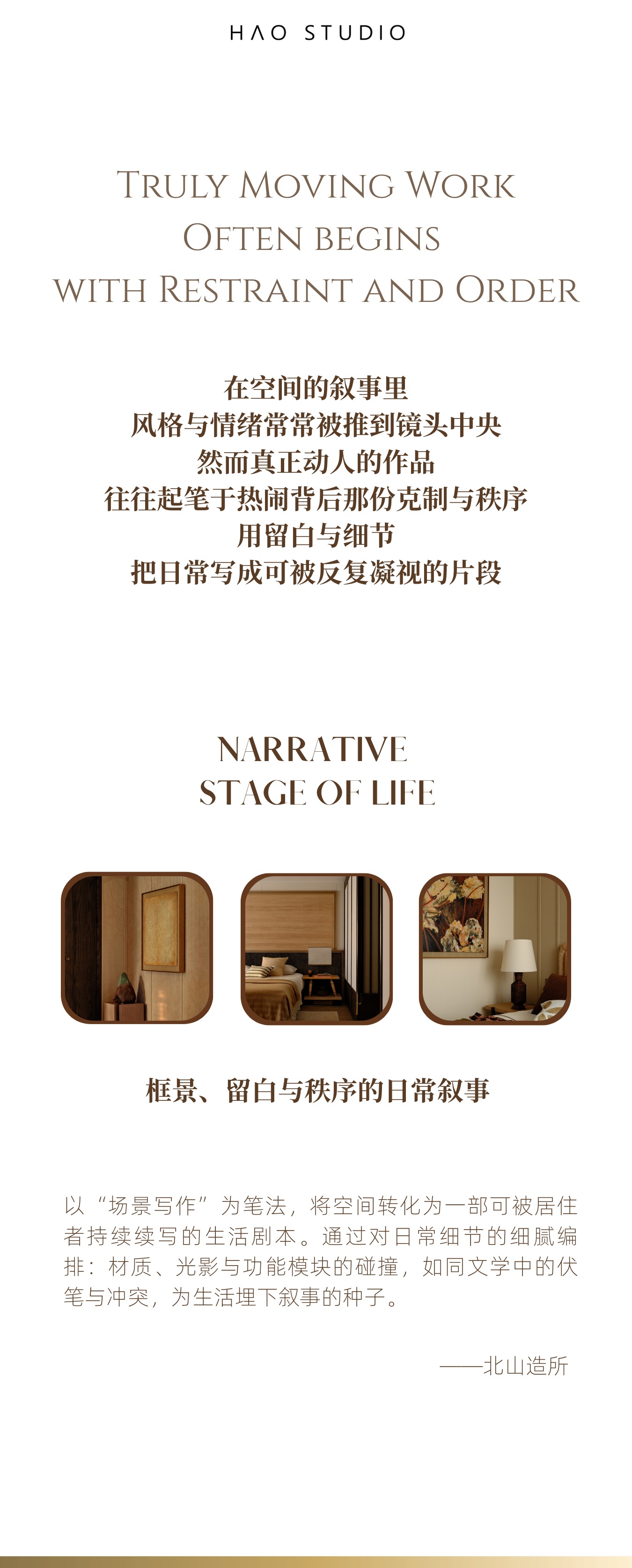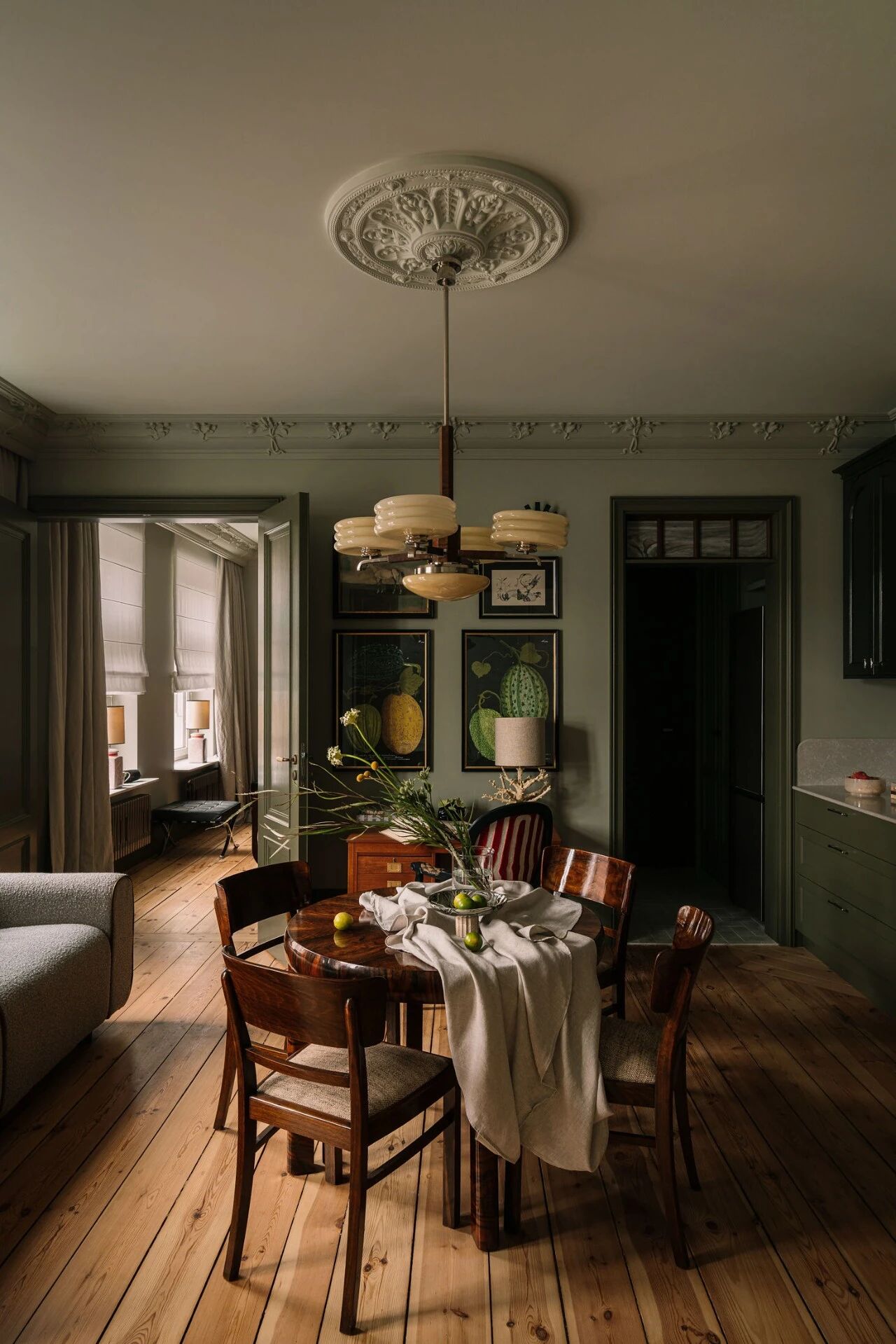首发 x 卢志荣|北京620㎡大平层豪宅,价值上亿,城市顶层的精神归属!_20230909
2023-09-09 19:59


米兰设
北京豪宅|卢志荣


优雅的室内设计风格就像绘画师作画一样在不同的材质,色彩和肌理之间相互搭配组合,营造出画卷的惟妙惟肖。
The elegant interior design style is like a painters painting, which is matched and combined with different materials, colors and textures to create a vivid picture.






漆黑的木质墙壁,让整个空间变得更加沉稳,透露出空间当中的稳重性。内嵌式的玻璃门设计,让空间变得更加大气,再加上各种各样精致的装饰品,透露出空间当中的精致宽阔的玄关空间,再加上木质地板的设计,营造出空间当中的温馨性。
The dark wooden walls make the whole space more calm and reveal the stability of the space. The embedded glass door design makes the space more atmospheric, coupled with a variety of exquisite decorations, revealing the exquisite and wide porch space in the space, coupled with the design of the wooden floor, creating the warmth of the space.














会客厅开放式的设计理念,让整个空间变得更加通透大气,整个空间变得更加简约,分层式的吊顶空间,镶嵌式的灯带,打造出空间当中的层次性,营造出空间当中的温馨感。吧台的设计可以作为不同功能之间的相互转换。
The open design concept of the living room makes the whole space more transparent and atmospheric, and the whole space becomes more simple. The layered suspended ceiling space and Mosaic light belt create the hierarchy of the space and create the warmth of the space. The design of the bar can be used as a conversion between different functions.




中间圆形的镜面装饰不仅将餐厅和会客厅相互分离,同时在视觉上也变得更加精致。圆形镜的设计格调打造出空间当中的多样,让整个空间变得更加通透。
The circular mirror decoration in the middle not only separates the dining room from the living room, but also becomes more visually sophisticated. The design style of the circular mirror creates diversity in the space, making the whole space more transparent.




会客厅当中设计师加入了独立的水景设计,可以享受生活当中的休闲性。同时,半透明的网纱在中间作为隔断,不仅保证了采光,让空间也变得更加大气美观。
In the living room, the designer added an independent water feature design, which can enjoy the leisure of life. At the same time, the translucent mesh is used as a partition in the middle, which not only ensures lighting, but also makes the space more atmospheric and beautiful.










在黑纱围合的空间当中,增加了一丝的神秘性极简式的设计格调,设计师打造出空间当中的温馨性,又让空间变得更加精致,大面积的落地窗满足空间当中的采光和通风。同时,在视觉上变得更加宽阔。
In the space enclosed by black gauze, a hint of mystery is added to the minimalist design style, the designer creates the warmth of the space, but also makes the space more exquisite, and the large area of the floor-to-ceiling window satisfies the lighting and ventilation in the space. At the same time, it becomes visually wider.














盥洗室当中不同色彩之间的相互搭配,沉重的黑色食材将浴池相互违和,营造出空间当中的视觉中心,同时也打造出来了干湿分离。在浴池的隔断墙上,设计师选择砖墙的纹理,让整个空间变得更加高级,同时也营造出空间当中的层次性。
The combination of different colors in the lavatory and the heavy black ingredients set the bath against each other, creating a visual center in the space and also creating a separation between wet and dry. On the partition wall of the bath, the designer chose the texture of the brick wall to make the whole space more advanced, and also create the hierarchy of the space.








卧室侧边落地窗可以满足整个空间当中的采光,完全欣赏到室外的风景,大面积的落地窗让整个空间变得更加宽阔舒适的懒人沙发可以感受到阳光的沐浴。
The floor-to-ceiling window on the side of the bedroom can meet the lighting of the entire space and fully appreciate the outdoor scenery. The large-area floor-to-ceiling window makes the entire space more spacious and comfortable. The lazy sofa can feel the sun bathing.








精致的书桌前工作可以完全享受到空间环境的放松。这座位于北京的大豪宅,不仅具有奢侈的装饰品,反而是设计师的精致细节,更能够打动人心开阔的落地窗,再加上精致的水景装饰,容纳出整个空间当中的千姿百态。
Working in front of the exquisite desk can completely enjoy the relaxation of the space environment. This large mansion in Beijing, not only has luxurious decorations, but is the designers exquisite details, more can move the heart of the open floor-to-ceiling Windows, coupled with exquisite water feature decoration, to accommodate the entire space in a variety of positions.










内容策划 / Presented
策划
Producer :DesignMilan
撰文 Writer :Sherry 排版 Editor:Fin
设计Design-版权©:卢志荣
©原创内容,不支持任何形式的转载,翻版必究!


























