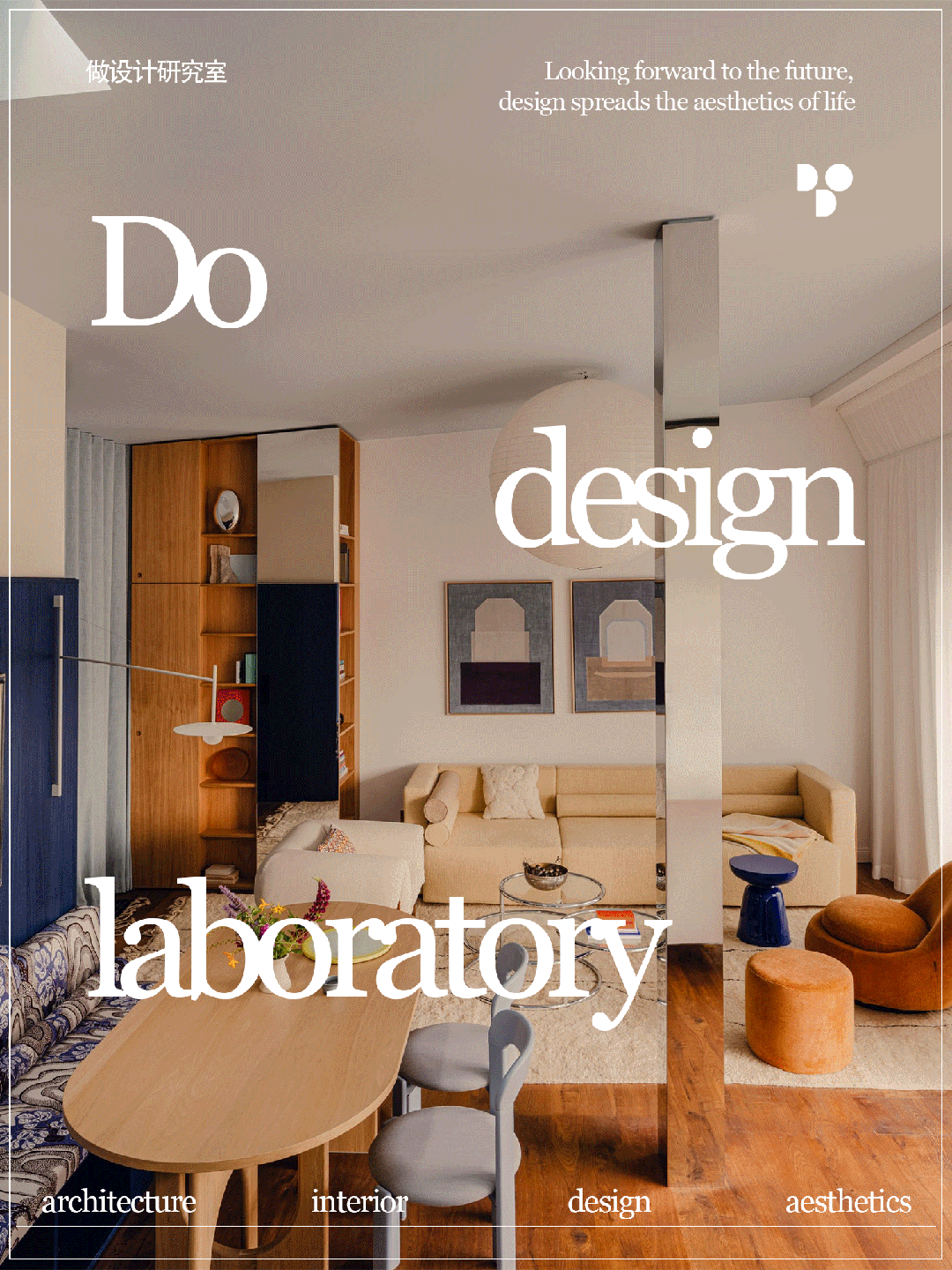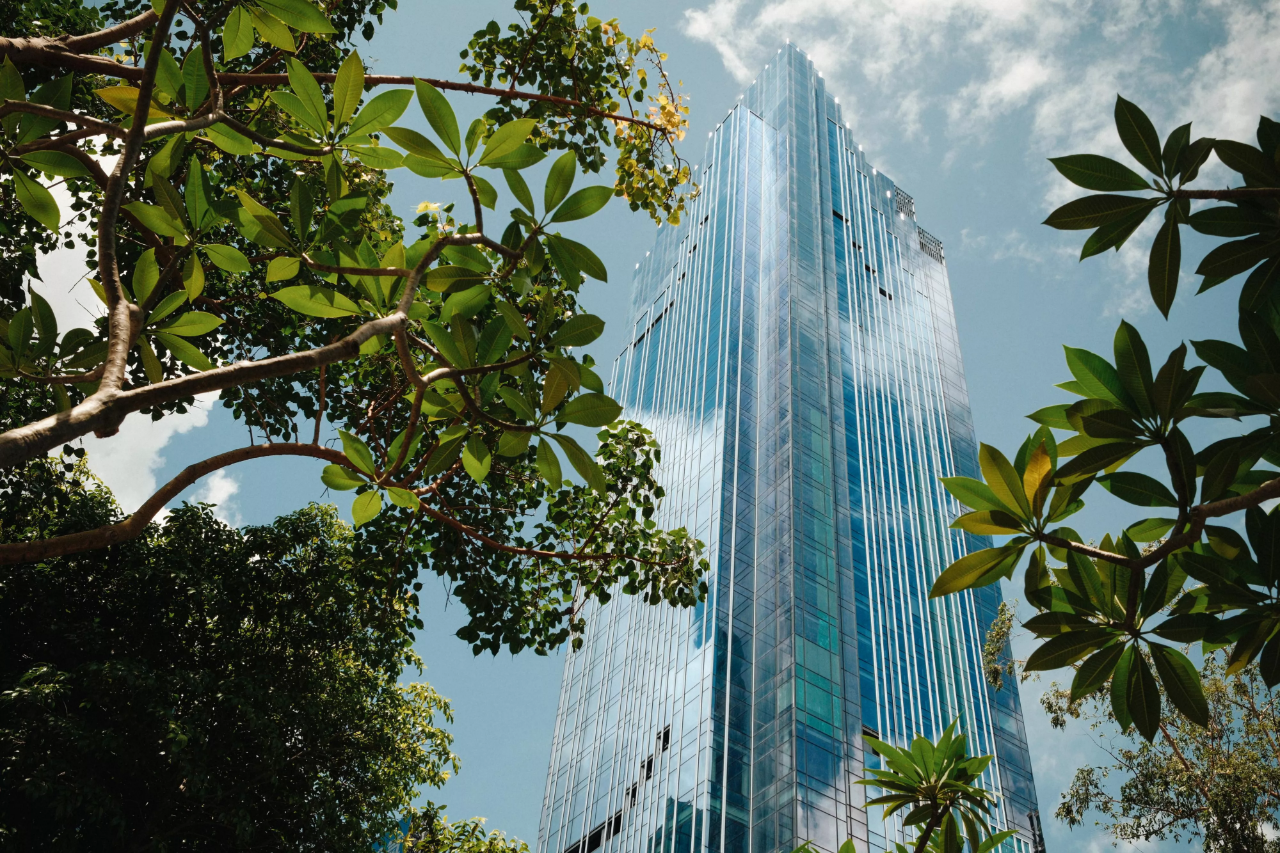遇见自然 不役于物 不困于心_20230910
2023-09-10 00:31




不役于物 不困于心
沃德姆花园
| Wadham Gardens






专注于客户的生活方式,确保融入其中不可或缺的元素(例如用于家庭音乐活动的钢琴)以及室内设计所必需的元素。其结果是营造出一种平静而舒适的氛围,成为业主美丽的艺术品和家具收藏的舞台。
Focusing on the clients lifestyle ensures the incorporation of elements that are integral to it (such as a piano for family musical events) as well as those necessary for interior design. The result is a calm and cozy atmosphere that serves as a stage for the homeowners beautiful collection of artwork and furniture.




整个项目融入了木质元素,增添了温暖和个性,美国胡桃木镶板有助于在不牺牲自然光的情况下营造隐私感。
Wood elements are incorporated throughout to add warmth and character, and American walnut paneling helps create a sense of privacy without sacrificing natural light.








客厅、厨房和用餐区铺有混凝土地板,而卧室和家庭房则采用温暖的木质色调,带来舒适感。厨房采用天然材料制成,散发着极简主义气息,故意没有任何非必需品。这样,它就可以充满对主人来说最重要的东西——食物、客人和对话。厨房与起居区的主要空间相连,起居区分为两部分——钢琴区和靠近壁炉的休闲区。
The living room, kitchen and dining area feature concrete floors, while the bedrooms and family room feature warm wood tones for a cozy feel. Made from natural materials, the kitchen exudes minimalism and is intentionally free of any non-essentials. This allows it to be filled with the things that matter most to the owner - food, guests and conversation. The kitchen is connected to the main space of the living area, which is divided into two parts - the piano area and the lounge area near the fireplace.










内敛的材料调色板和中性色彩营造出平静、安宁的氛围,而精心挑选的艺术品和家具则提供了微妙的视觉趣味。木质元素和简洁的线条增添了温暖和丰富的感觉,大窗户让自然光充满空间。
A restrained palette of materials and neutral colors create a calm, serene atmosphere, while carefully selected artwork and furnishings provide subtle visual interest. Wooden elements and clean lines add warmth and richness, and large windows allow natural light to fill the space.






通过将业主的物品精简到他们真正喜欢和需要的东西,Ohra Studio 创造了一个不仅反映他们的风格和个性,而且感觉既精致又诱人的家。
By streamlining the homeowners belongings down to what they really like and need, Ohra Studio created a home that not only reflects their style and personality, but feels both sophisticated and inviting.
Mureli住宅
| Mureli House






客户希望所有房间都采用中性的米色内饰,以创造一种有凝聚力的外观。因此,房子的二楼主要用木材装饰,而整个底层则用米色灰泥装饰。
The client wanted a neutral beige interior in all rooms to create a cohesive look. As a result, the second floor of the house was finished primarily in wood, while the entire ground floor was finished in beige stucco.










通过三维瓷砖墙和由粘土和聚苯乙烯泡沫制成的引人注目的吊灯群,强调了房屋入口走廊的宽敞体积和弯曲楼梯。对自然世界的参考融入到整个室内。亮点包括客厅里的一组马赫诺设计的吊坠,它们看起来像种子荚,而洗脸盆看起来像镂空的巨石。
The spacious volume of the houses entrance hallway and the curved staircase are emphasized by a three-dimensional tiled wall and a striking cluster of chandeliers made of clay and polystyrene foam. References to the natural world are incorporated throughout the interior. Highlights include a set of Mahno-designed pendants in the living room, which look like seed pods, and washbasins that look like hollowed-out boulders.




Mureli House 单色配色方案的唯一例外是主浴室,其特色是粉红色调,包括渐变淋浴门和鳞片状混凝土瓷砖,这些瓷砖可以从墙壁倾斜,同时作为挂毛巾和浴袍的挂钩。
The only exception to Mureli Houses monochromatic color scheme is the master bathroom, which features a pink hue that includes a gradient shower door and scaled concrete tiles that tilt away from the wall while serving as hooks for hanging towels and robes.






















厨房在内的整个底层均采用米色石膏粉饰,单色调色板延伸到房屋的三间卧室。
The entire ground floor, including the kitchen, is finished in beige plaster, with a monochromatic palette that extends into the three bedrooms of the house.
-END-
图片来源自网络




| ABOUT |
ESO
喜色设计研习社
隶属于艺硕(上海)建筑装饰设计有限公司,
创立于2012年,
“轻硬装,重软装”设计坚持,
一站式全案设计,软装设计,灯光影音智能化设计,
ESO喜色设计研习社致力于服务尊贵精英阶层,
量身定制私属化尊享的美学空间。
在多类型的商业空间,
如商业中心,医美空间,餐厅空间,茶空间,SPA会所,美容院,
幼儿园,办公室,私人会所,高端住宅等领域颇有建树,
兼具国际国内采办能力,
公司拥有资深的设计团队,
设计师创意表达空间能力非凡且素质严谨自律,
公司多个项目获得国内外设计大奖,深得业界好评,
荣获中国建筑装饰2017年度最佳设计团队大奖。


设计咨询 | 扫码添加下方二维码


给大家推荐一个超棒的视频号
























