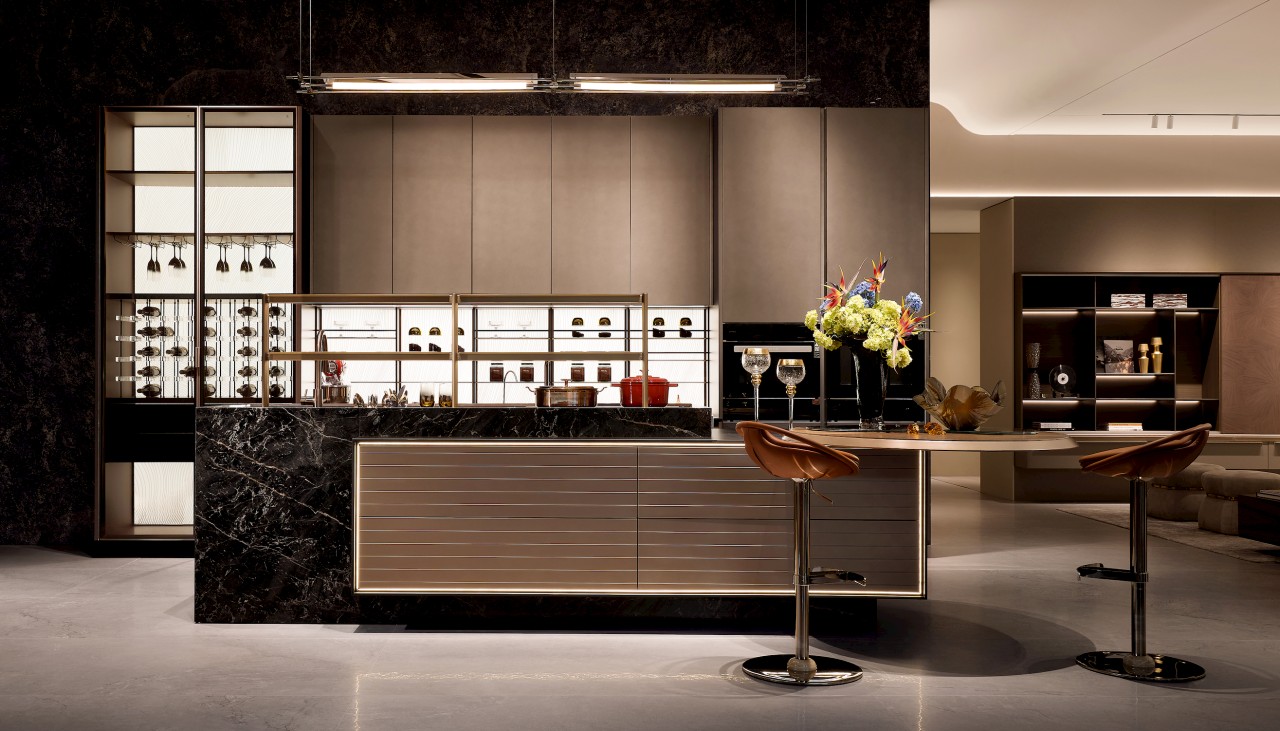Field Atmosphere 场地与氛围 首
2024-02-02 15:46
场地决定语境,而好的氛围又会反哺场地,我们对于建筑,环境,自然这些条件的呼应与尊重,很大程度上决定了设计的高度,好的场域带给人的不只是舒适与宁静,还有心灵的震撼。
Casa Tonalli 是位于墨西哥哈利斯科州的一座简约住宅,由Moises Moreno Sánchez设计。该别墅是位于家族土地上的一系列小型建筑的一部分。建筑师的任务是建造一座自给自足的居所,在有限的区域内舒适地容纳这对夫妇。此外,这座房子还有双重用途:作为家里最小儿子的临时住所,以及作为可通过应用程序访问的出租房产。所选地点有一棵突出的树,它在别墅的设计中发挥着核心作用。采用当地材料和工艺来建造坚固的立方体外观。这种坚固的形式被战略性的开口所打断,让自然光突出了内部并提供了现场的景观。墙壁纹理是对传统墨西哥建筑的致敬,呈现出类似于该地区流行建筑风格的图案。
Casa Tonalli is a minimal residence located in Jocotepec, Mexico, designed by Moises Moreno Sánchez. The villa is a part of a collection of small structures situated on family-owned land. Tasked with creating a self-sufficient guest house, the architect designed a space to comfortably house a couple within a confined area. Additionally, the house serves dual purposes: as temporary accommodation for the family’s youngest son and as a rental property accessible through an app. The selected site features a prominent tree, which plays a central role in the villa’s design. Local materials and craftsmanship were employed to construct what appears as a robust, cube-like exterior. This solid form is punctuated by strategic openings, allowing natural light to accentuate the interior and offering views of the locale. The wall textures are a nod to traditional Mexican architecture, exhibiting patterns akin to the region’s popular architectural styles..
进入别墅需要穿过由树根和树干形成的狭窄通道,营造出一种进入后就消失的封闭感。内部设有一个紧凑的双层高休息室,作为入口通道,欢迎游客的到来。一楼设有砖石厨房,装饰着瓜达拉哈拉的手工瓷砖,让人想起经典的墨西哥厨房。休息室面向通往上层的楼梯,光线透过屋顶,投射出柔和的光芒。上层有一扇窗户,窗外是郁郁葱葱的花园和植被,将室内与自然环境连接起来。这个阁楼区域俯瞰休息室,连接两个楼层并增强开放感。别墅的内部设计以其整洁而诱人的设计为特色,重点是对光线和景观的控制,
Entry to the villa requires navigating a narrow passage formed by the tree’s roots and trunk, creating a sense of enclosure that dissipates upon entering. The interior welcomes visitors with a compact double-height lounge that functions as an entryway. The ground floor features a masonry kitchen adorned with artisanal tiles from Guadalajara, reminiscent of classic Mexican kitchens. The lounge faces a staircase leading to the upper floor, where light filters through the roof, casting a soft glow. The upper level houses a window that frames the lush garden and vegetation, connecting the interior with the natural surroundings. This loft area overlooks the lounge, linking the two levels and enhancing the feeling of openness. The villa’s interior is marked by its uncluttered and inviting design, with a focus on manipulating light and vistas, embodying a minimalist aesthetic.
Cultural Center是位于西班牙布尔戈斯的一个极简主义空间,由BU Arquitectura设计。这次改造背后的驱动理念集中在家庭功能上,努力摆脱通常与此类设施相关的氛围。面积达 400平方米,空间宽敞,设计围绕柔和。这种温馨的环境包括学习区、阅读角、舒适的起居区和让人想起室外露台的室内空间。此外,该空间还设有展览区、工作室、投影空间,甚至还有咖啡馆,为各个年龄段的游客提供多功能且引人入胜的氛围。该项目与众不同的关键元素之一是当代和古董家具的并置,巧妙地整合在一起,以强化代际联系的总体主题。
Cultural Center is a minimalist space located in Burgos, Spain, designed by BU Arquitectura. The driving concept behind this renovation centers on domestic functionality, striving to break away from the sterile atmosphere typically associated with such facilities. With a spacious area spanning 400 square meters, the design revolves around soft, inviting curves. This welcoming environment includes a study zone, a reading corner, a cozy living area, and an indoor space reminiscent of an outdoor patio. Additionally, the space houses an exhibition area, workshop rooms, a projection space, and even a café, providing a versatile and engaging atmosphere for visitors of all ages. One of the key elements that sets this project apart is the juxtaposition of contemporary and antique furniture pieces, skillfully integrated to reinforce the overarching theme of intergenerational connection..
Design : Bernardo Chavez Peón
Los Durmientes位于“墨西哥城乡村”。建筑师 Bernardo Chavez Peon将这座住宅描述为“隐藏的宝石”,周围环绕着茂密的植被和该地区特有的山丘。“这里安静而僻静,”贝尔纳多说。“当你环顾四周时,你所看到的就是这片广阔的空地,周围环绕着树木和云彩,在房子前面的两座山之间上演着一场表演。” 受古典建筑对称性的启发,Los Durmientes 融合了建筑师对当地材料和定制细节的崇敬,并在每一步和转折中以场地为指导。
Located in the ‘countryside of Mexico City‘ .Architect Bernardo Chavez Peon describes the home as a ‘hidden gem’, enveloped by dense vegetation and hills characteristic of the region. “It’s peaceful and secluded,” Bernardo says. “When you look around, all you see is this vast open space surrounded by trees and clouds putting on a show between the two hills right in front of the house.” Inspired by the symmetry of classical architecture, Los Durmientes brings together the architect’s reverence for local materials and custom details, guided by the site at every step and turn..
业主购买了这块位于山丘之间的农业用地之后委托Bernardo Chavez Peón将其改建为适宜于家人周末度假的别墅.
The owner purchased this agricultural land among the hills and commissioned Bernardo Chavez Peón to convert it into a villa suitable for a family weekend getaway.
Incorporating the shifts of the natural surroundings into the architecture was Chavez Peón’s principal intention. He recalls his clients saying, during initial visits to the site, that they would be happy with little more than a tent there. ‘The idea was for them to go not only for the house, but for the site itself,’ he says, adding that in the common areas, he wanted to erase the boundary between interior and exterior.
Richly textured spaces mimic the exuberance of the scenery – lavish textiles in muted hues abound, with accent pieces of woven palm or terracotta. Light bounces off warm white furnishings, but mostly, it is absorbed by the architecture’s darker surfaces, creating an easeful atmosphere that embraces visitors and invites them to unwind. Above all, Chavez Peón explains, this was a house conceived as a place where the family’s friends and relatives can escape the demands of city life and come together. The clients’ penchant for hosting led them to add a sixth bedroom to the project during the late stages of the design work, so as to accommodate additional guests. Bedrooms and other private spaces are characterised by a noble austerity, where minimal furniture is balanced by a generosity of light and texture.
清晨的阳光伴随着薄雾营造出动态的光影效果,宽敞开放的起居室正对能够倒影云彩的深色泳池,构成了内外相接的景观视轴。室内所用的木材和墨西哥火山岩均为当地原产,混合了棕榈的编织物和赤土陶器丰富了空间的质感,以多层次的视觉变化回应了场地的特性。
The morning sun and the mist create a dynamic light and shadow effect. The spacious and open living room faces the dark swimming pool that can reflect the clouds, forming a landscape axis connecting the inside and outside.The wood and Mexican volcanic rocks used indoors are of local origin, and a mixture of palm woven fabrics and terracotta pottery enrich the texture of the space, responding to the characteristics of the site with multi-layered visual changes.
采集分享
 举报
举报
别默默的看了,快登录帮我评论一下吧!:)
注册
登录
更多评论
相关文章
-

描边风设计中,最容易犯的8种问题分析
2018年走过了四分之一,LOGO设计趋势也清晰了LOGO设计
-

描边风设计中,最容易犯的8种问题分析
2018年走过了四分之一,LOGO设计趋势也清晰了LOGO设计
-

描边风设计中,最容易犯的8种问题分析
2018年走过了四分之一,LOGO设计趋势也清晰了LOGO设计









































































































