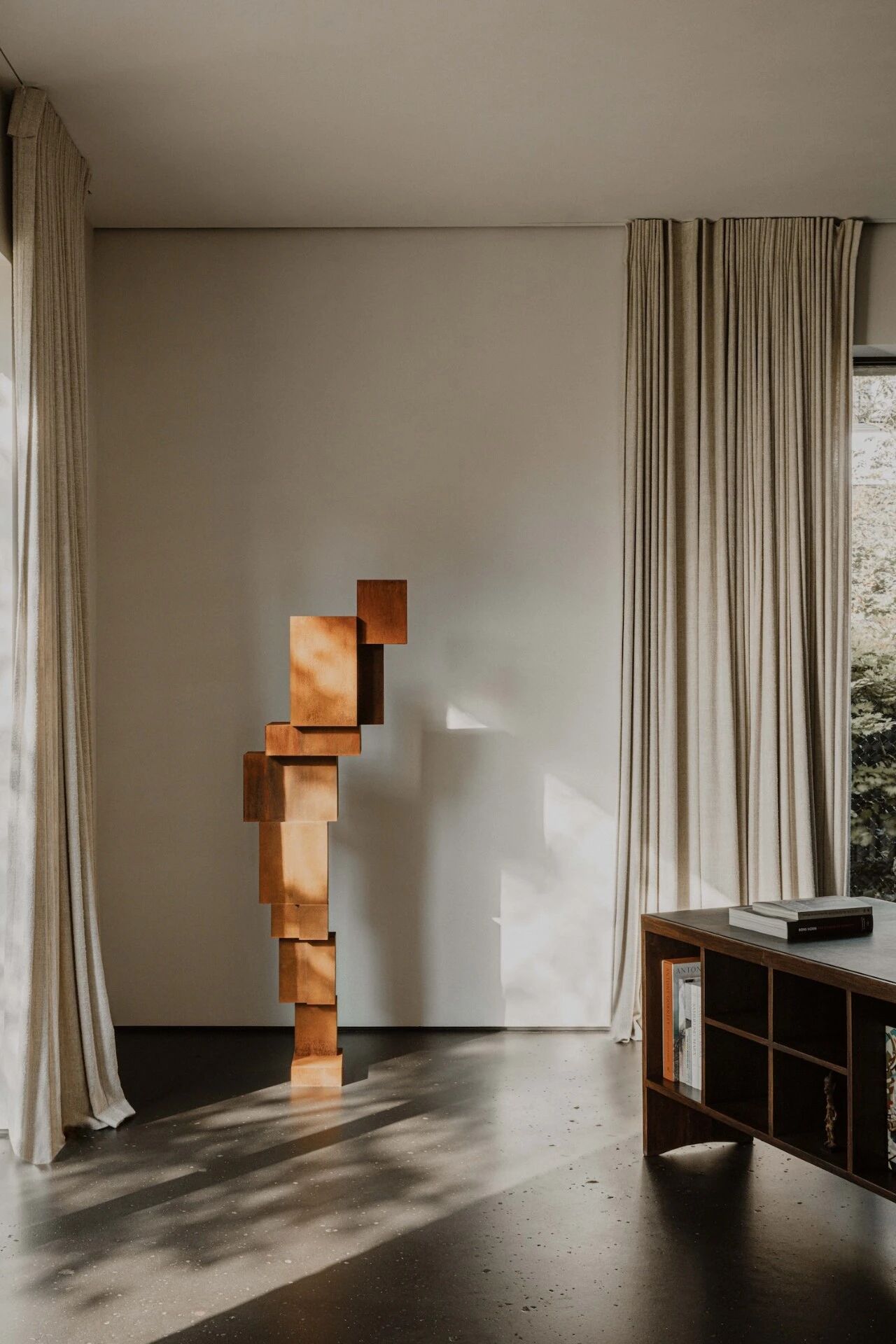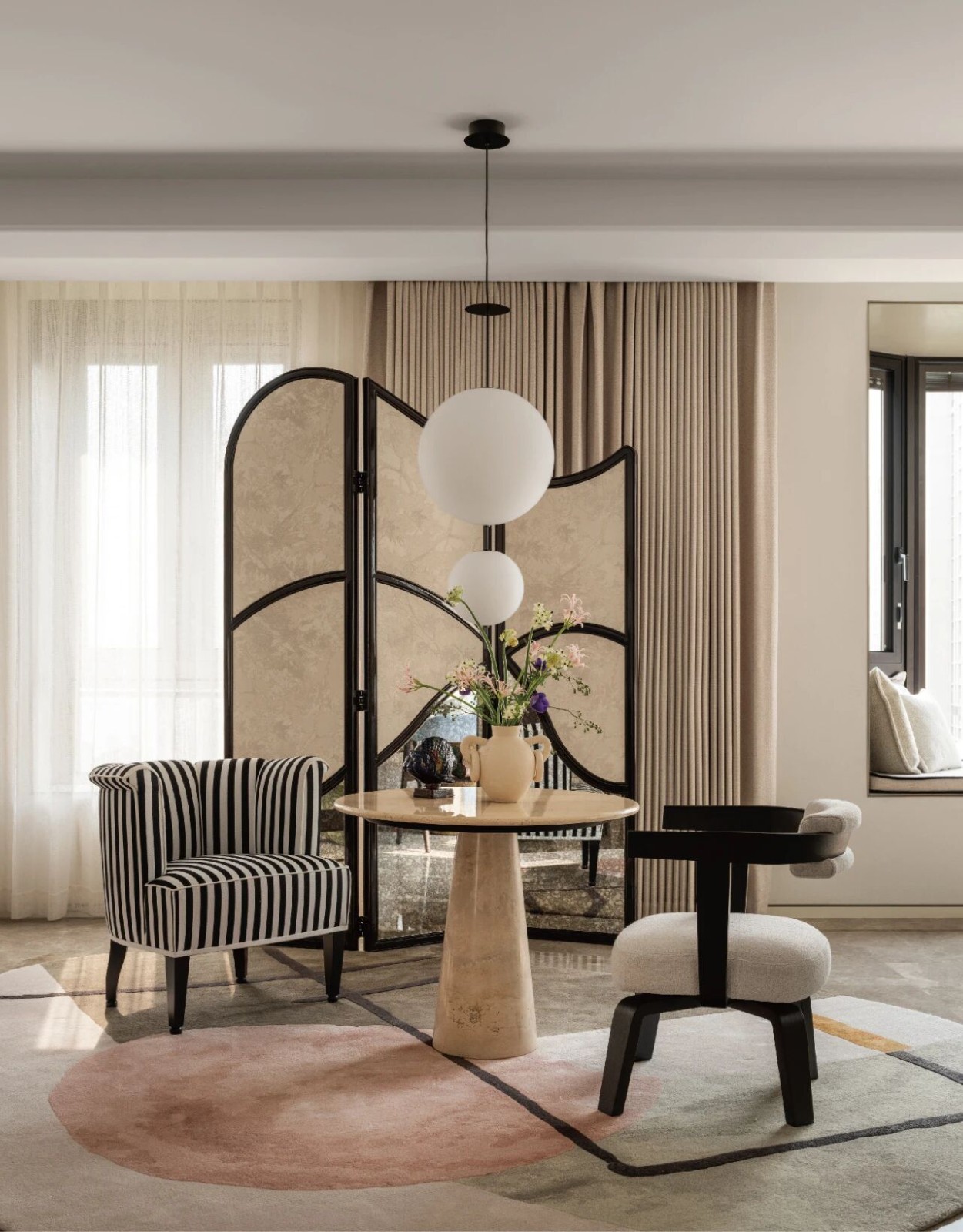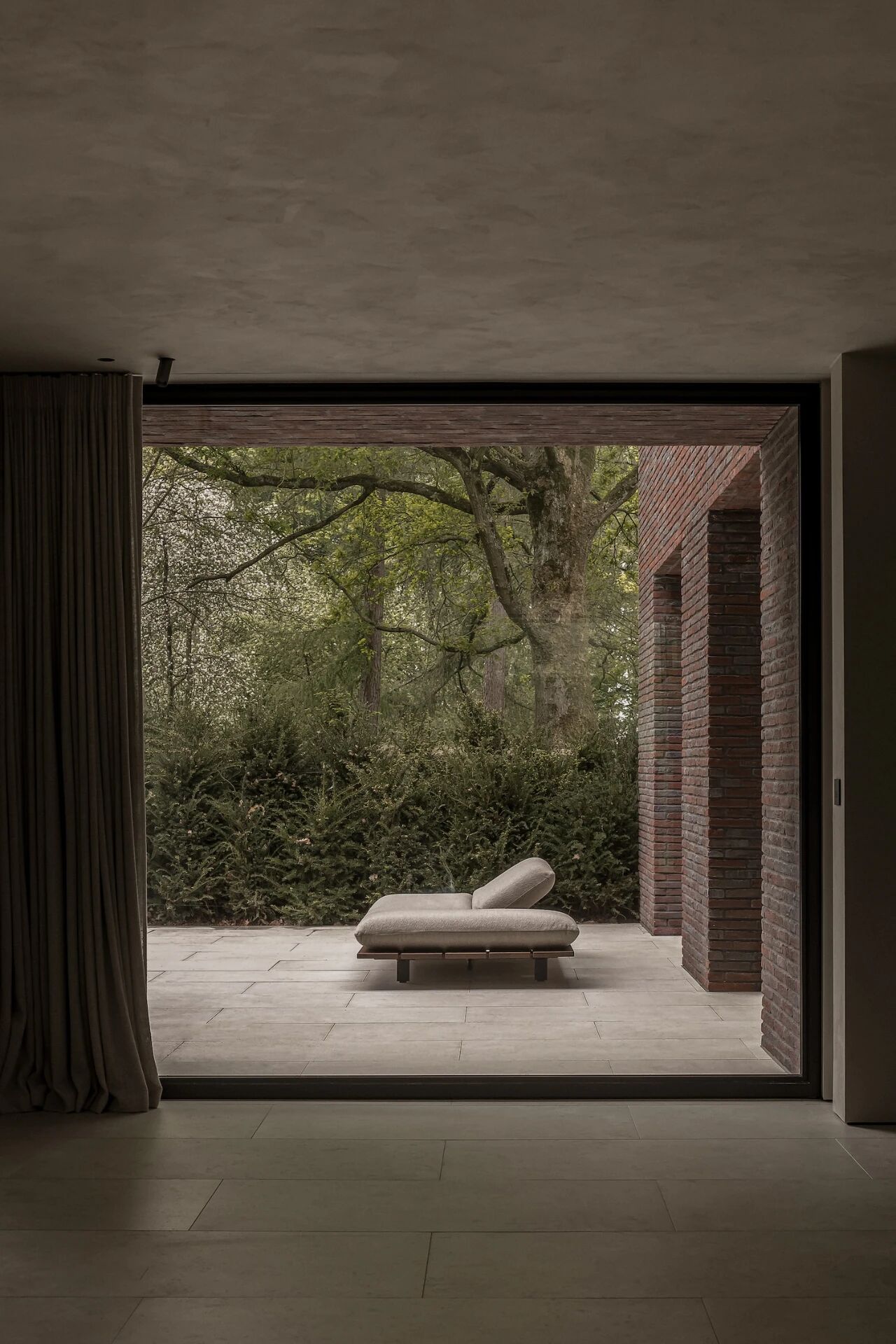Upper East Side Residence,美国纽约 首
2024-04-16 15:51


There was not an original brief. It was more of a floorplan and images of the apartment in its existing condition and a desire to renovate and update it without changing much of the plumbing footprint. The home owner didn’t know what all was possible within her timelines. She did have some color and some lightness in a few inspiration photographs she shared and that gave me an insight into her likes and dislikes. 没有一个原始的平面图。它更多的是一个平面图和图像的公寓在其现有的条件和愿望,翻新和更新它没有改变太多的管道足迹。房主不知道在她的时间线内一切都是可能的。在她分享的几张灵感照片中,她确实有一些颜色和亮度,这让我对她的好恶有了一个深入的了解。














I think the most challenging space in this apartment was the kitchen, the bathrooms were a close second. The kitchen was narrow and broken up, it had almost no counter space and all sorts of pipes; plumbing, gas and telephone, intercom in random places making it really tough. I wanted to get to the drawing board to see if I could solve this space. The gas pipe was the hardest to work with, but we made it happen. Now she has significant lengths of countertop on both sides and tons of storage. I must say, I am thrilled with the kitchen my client gets to use every day. The bathrooms had plumbing running between floors, they were dated and simply disgusting. The primary bathroom was laid out in such a horrible way. I changed the location of the vanity and now my client has tons of counterspace for all her things. I framed around the pipes creating pillars and niches, making them a feature rather than an eyesore. 我认为这间公寓里最具挑战性的空间是厨房,浴室紧随其后。厨房又窄又破,几乎没有柜台空间和各种管道;管道,煤气和电话,对讲机在随机的地方使它变得非常坚韧。我想去绘图板看看我是否能解决这个空间。煤气管道是最难处理的,但我们做到了。现在,她有显着长度的台面两侧和吨的存储。我不得不说,我对我的客户每天使用的厨房感到兴奋。浴室的水管在楼层之间,很旧,很恶心。主浴室的布置非常糟糕。我改变了梳妆台的位置,现在我的客户有大量的柜台空间来放她所有的东西。我在管道周围做了柱子和壁龛,使它们成为一个特色,而不是一个眼中钉。


















建筑师:DesingbyRUCHI LLC 摄影师:Jacob Snavely

































