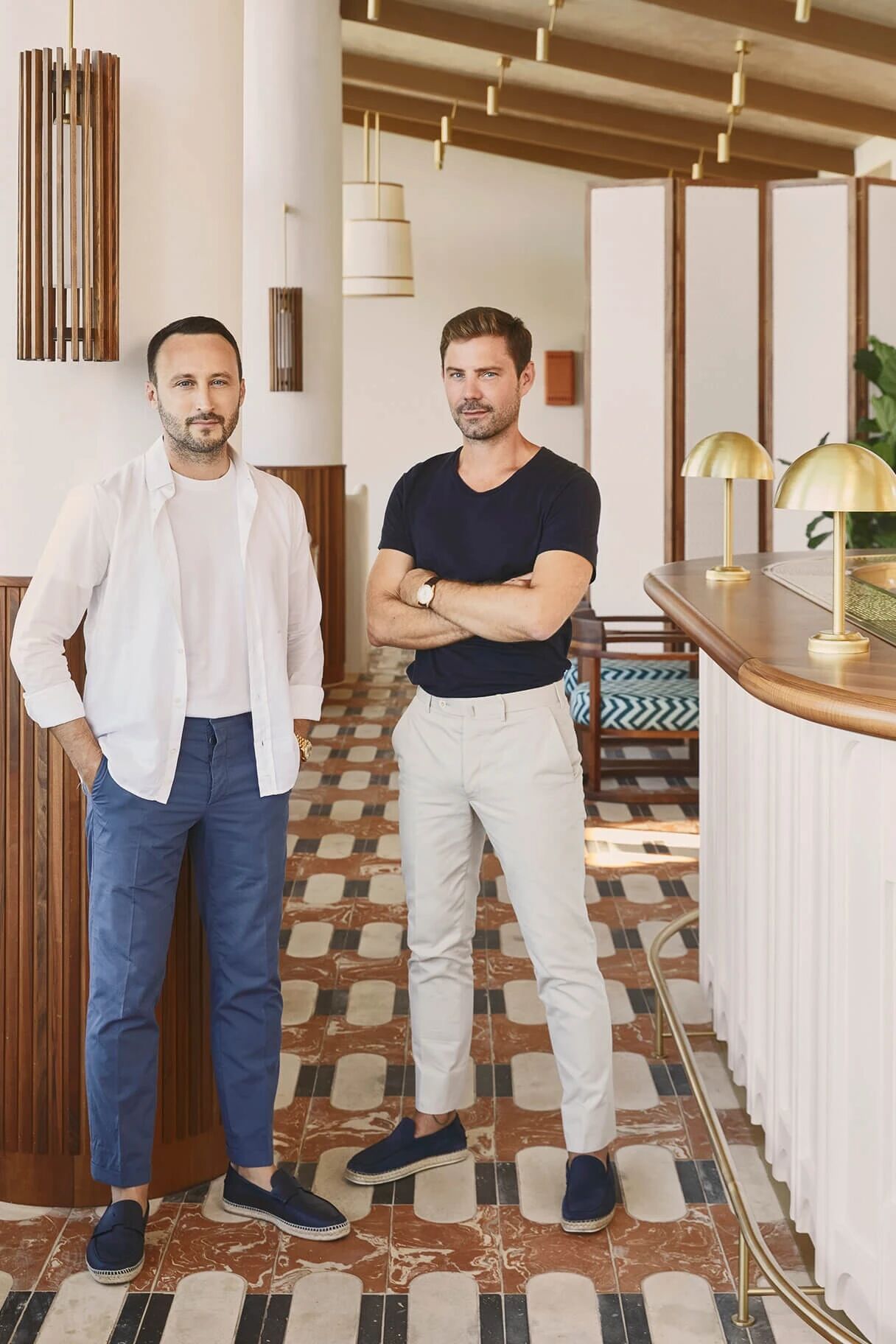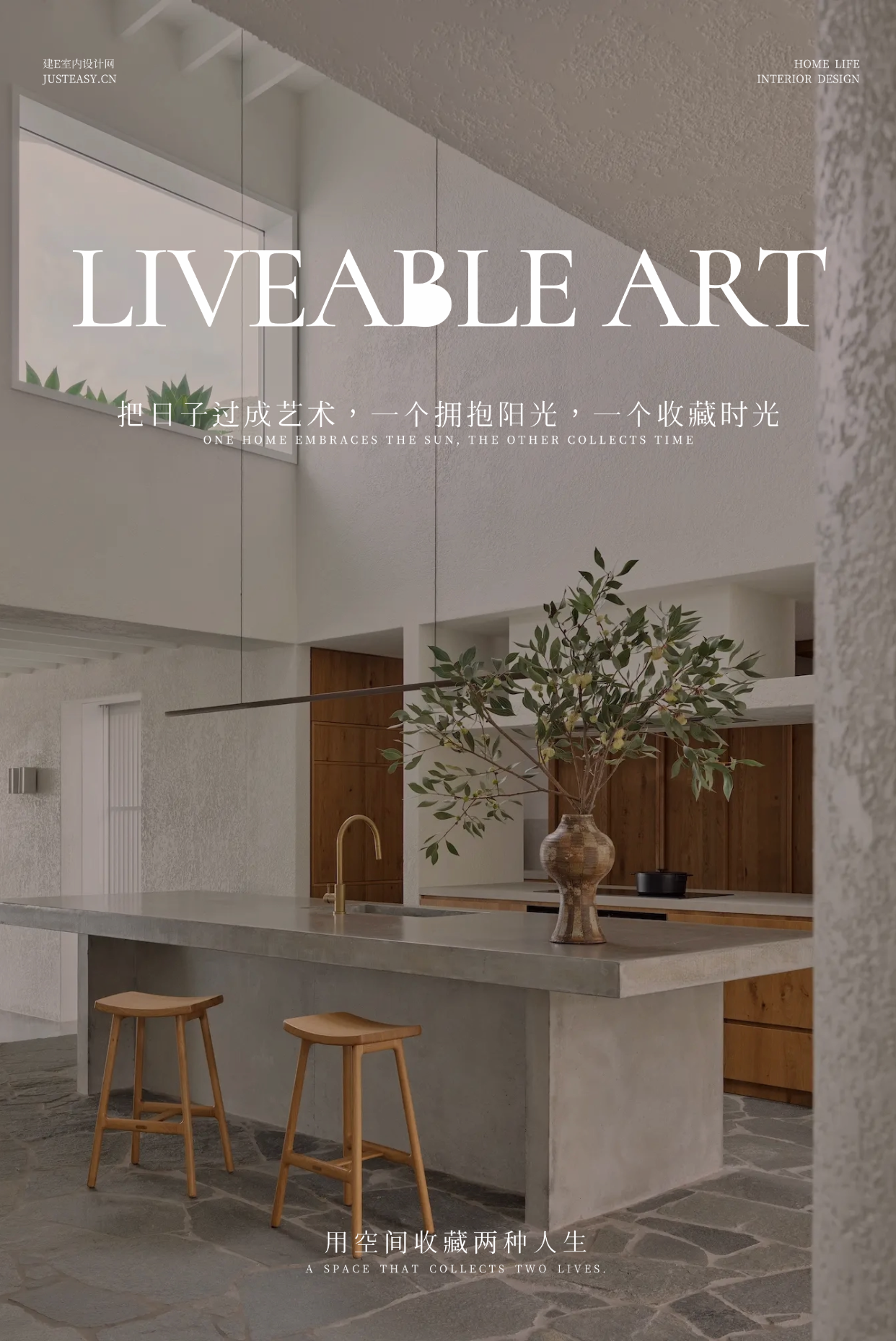Northcote House丨生态友好的居住艺术 首
2024-06-18 22:42
在建筑领域,可持续性和创新是推动行业发展的两大驱动力。LLDS建筑设计工作室以其研究驱动的设计理念和集成CNC制造车间,成功地将这两者融合于其最新项目——Northcote House。这座位于墨尔本的80平方米住宅,不仅在设计上展现了现代与历史的和谐对话,更在材料使用和建筑技术方面树立了新的标杆。
In the construction sector, sustainability and innovation are the two driving forces driving the industry. LLDS Architecture - Design Studio, with its research-driven design philosophy and integrated CNC manufacturing workshop, successfully combined the two in its latest project, Northcote House. This 80 SQM house in Melbourne not only presents a harmonious dialogue between modern and historical design, but also sets a new benchmark in the use of materials and construction techniques.
Northcote Houses building materials are mostly sourced from manufacturers within a 5km radius of the project site, which not only reduces carbon emissions during transportation, but also supports the local economy. The interior joinery, kitchen and textured finishes are all equipped with CNC milling and robotics, which not only improve the accuracy of construction, but also give the building an extraordinary craftsmanship texture.
LLDS通过现代视角重新诠释了维多利亚时代的露台住宅。Northcote House位于一个狭窄的城市填充地块,曾是一块未充分利用的停车场。尽管空间有限,LLDS巧妙地利用空间,将一楼规划为图书馆和两间卧室,并在顶部设置了绿色屋顶,实现了室内与室外空间的和谐统一。
LLDS reinterprets the Victorian terrace house through a modern lens. Northcote House is located on a narrow urban infill plot that was once an underused parking lot. Despite the limited space, LLDS made clever use of space, planning the first floor as a library and two bedrooms, and placing a green roof on top to achieve a harmonious unity of indoor and outdoor Spaces.
内部布局以一个中央空隙为核心,允许自然光线穿透整个建筑,创造出一个充满生机的居住环境。木楼梯位于采光井下方,不仅作为连接各层的通道,更以其富有表现力的设计成为室内的视觉焦点。深绿色的室内装潢与黄铜细节相得益彰,而混凝土墙的加入则为空间增添了一抹工业美学。
The interior layout is centered around a central void that allows natural light to penetrate throughout the building, creating a vibrant living environment. The wooden staircase, located just above the light shaft, not only serves as a passageway connecting the floors, but also serves as the visual focal point of the interior with its expressive design. The dark green interiors complement the brass details, while the addition of concrete walls adds a touch of industrial aesthetic to the space.
Northcote House在材料选择上同样体现了对环境的深刻考虑。内部楼梯、镀锌钢格子、细木工和浴室舱均可拆卸,便于未来的重新组装和恢复。袋鼠皮和鹿皮等内部装饰均采购自当地的农业副产品,FSC认证的胶合板和维多利亚白蜡木的使用,进一步彰显了项目对可持续性的承诺。
Northcote House also reflects a deep consideration of the environment in the selection of materials. Internal staircases, galvanized steel lattice, joinery and bathroom compartments are all removable for future reassembly and restoration. Interior finishes such as kangaroo and deerskin are sourced from local agricultural by-products, and the use of FSC-certified plywood and Victorian ash further demonstrates the projects commitment to sustainability.
项目采用了被动式设计元素,如室内混凝土纹理,以提高热效率,减少对空调的依赖。尽管混凝土的隐含能量较高,但其耐用性和热质量使其成为理想的选择,有助于降低运营成本和碳足迹。
Passive design elements, such as interior concrete texturing, were used to improve thermal efficiency and reduce reliance on air conditioning. Despite concretes higher implied energy, its durability and thermal mass make it an ideal choice to help reduce operating costs and carbon footprint.
LLDS不仅在材料采购上展现了责任感,更在与当地商人的合作中体现了对社区的支持。项目经过全面的全生命周期评估,根据绿星生命周期评估,二氧化碳当量/平方米仅为600千克,通过了NatHERS的7星评级审核,并在BESS中获得了79%的高分。
LLDS not only shows a sense of responsibility in the procurement of materials, but also shows support for the community in the cooperation with local businessmen. The project underwent a comprehensive full life cycle assessment with a carbon dioxide equivalent of only 600 kg per square metre based on the Green Star Life Cycle Assessment, passed NatHERS 7-star rating review and achieved a high score of 79% in BESS.
Northcote House是LLDS对建筑设计的一次大胆探索,它不仅展示了创新技术在建筑领域的应用,更在可持续性和环保方面树立了新的标准。这一项目无疑将成为未来建筑设计的灵感来源,引领行业向着更加绿色、智能的方向发展。
Northcote House is a bold exploration of architectural design by LLDS, which not only demonstrates the application of innovative technology in the field of architecture, but also sets new standards in terms of sustainability and environmental protection. This project will undoubtedly become a source of inspiration for future architectural design, leading the industry to a greener and smarter direction.
采集分享
 举报
举报
别默默的看了,快登录帮我评论一下吧!:)
注册
登录
更多评论
相关文章
-

描边风设计中,最容易犯的8种问题分析
2018年走过了四分之一,LOGO设计趋势也清晰了LOGO设计
-

描边风设计中,最容易犯的8种问题分析
2018年走过了四分之一,LOGO设计趋势也清晰了LOGO设计
-

描边风设计中,最容易犯的8种问题分析
2018年走过了四分之一,LOGO设计趋势也清晰了LOGO设计



























































