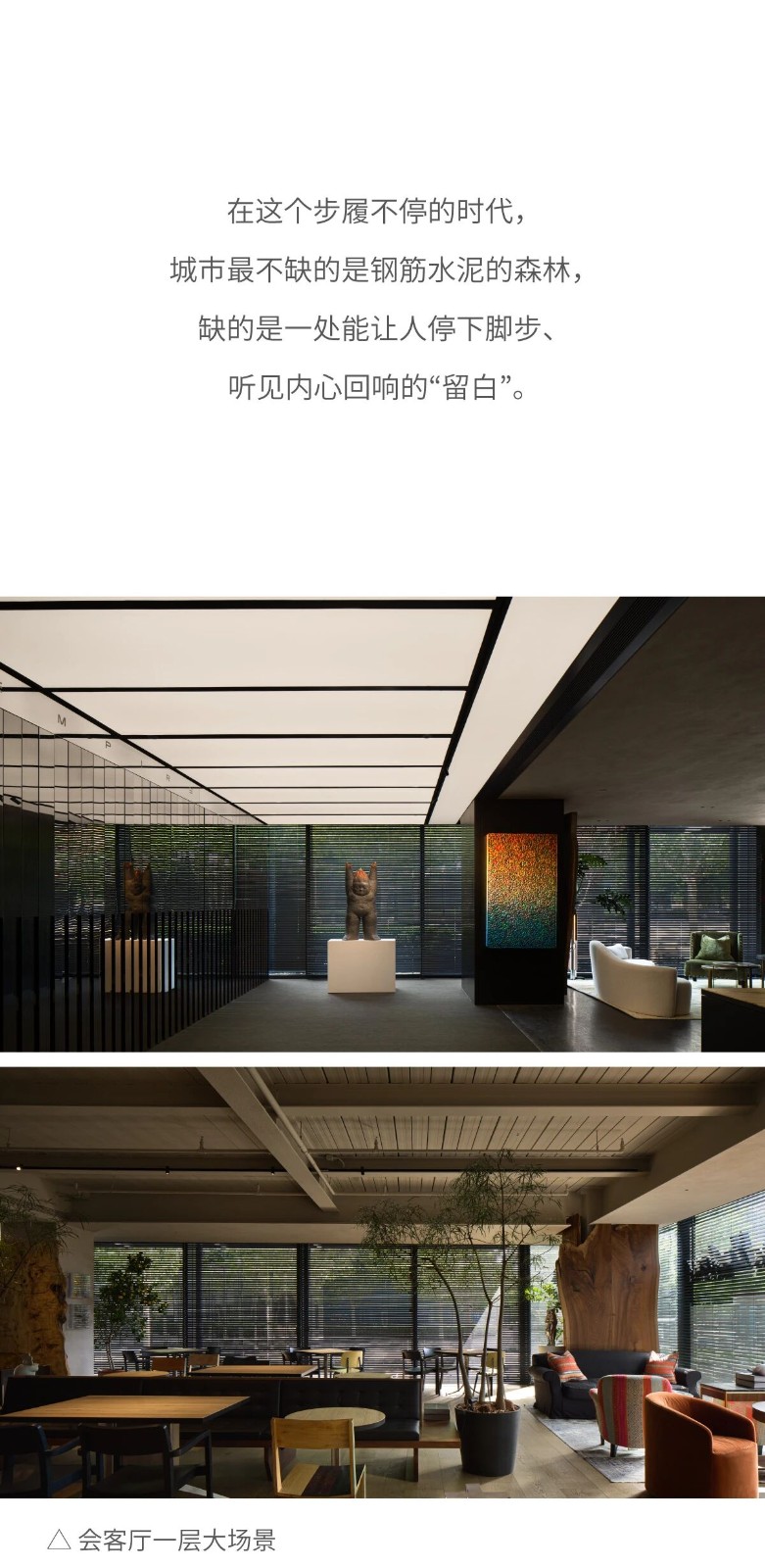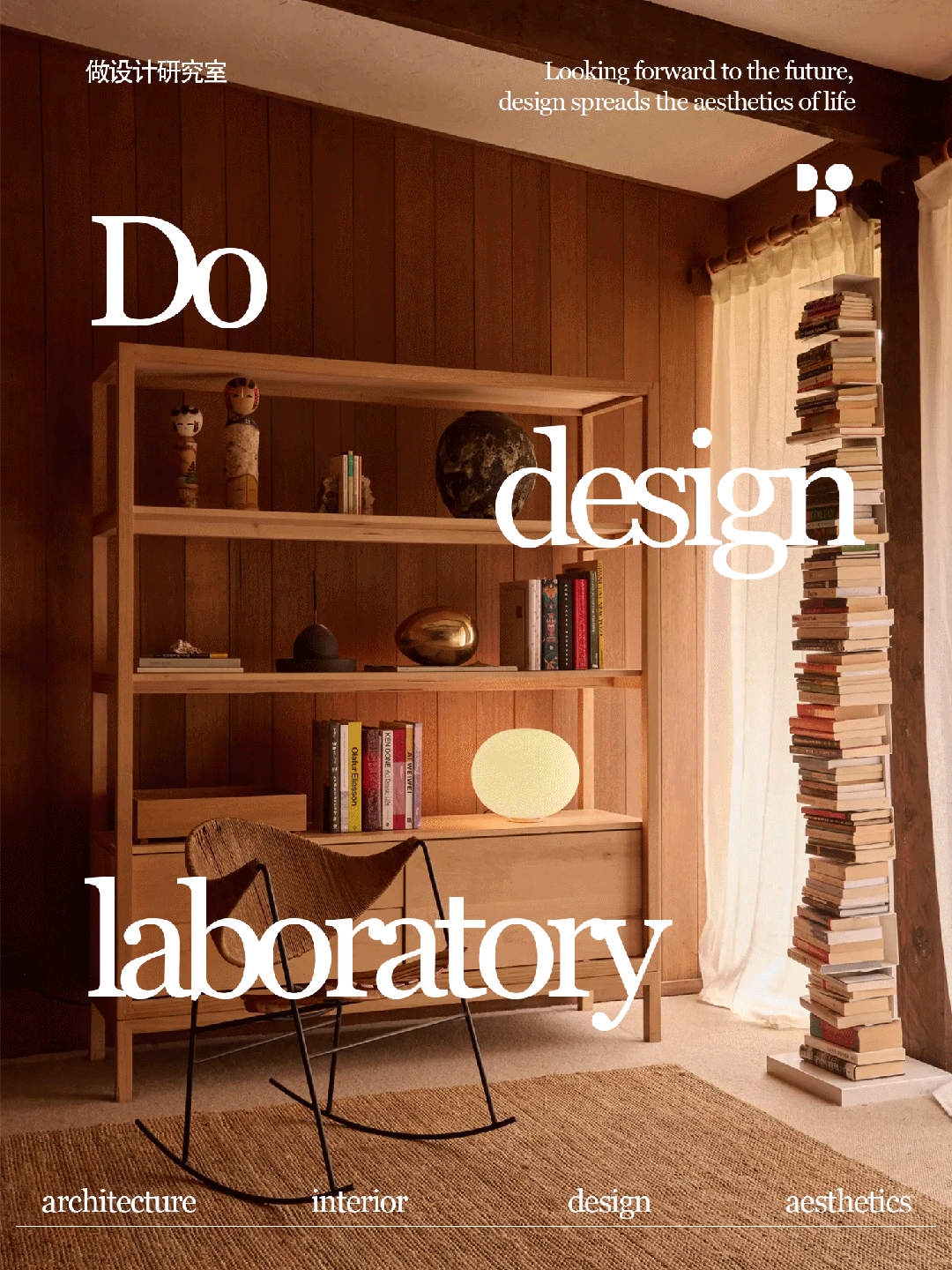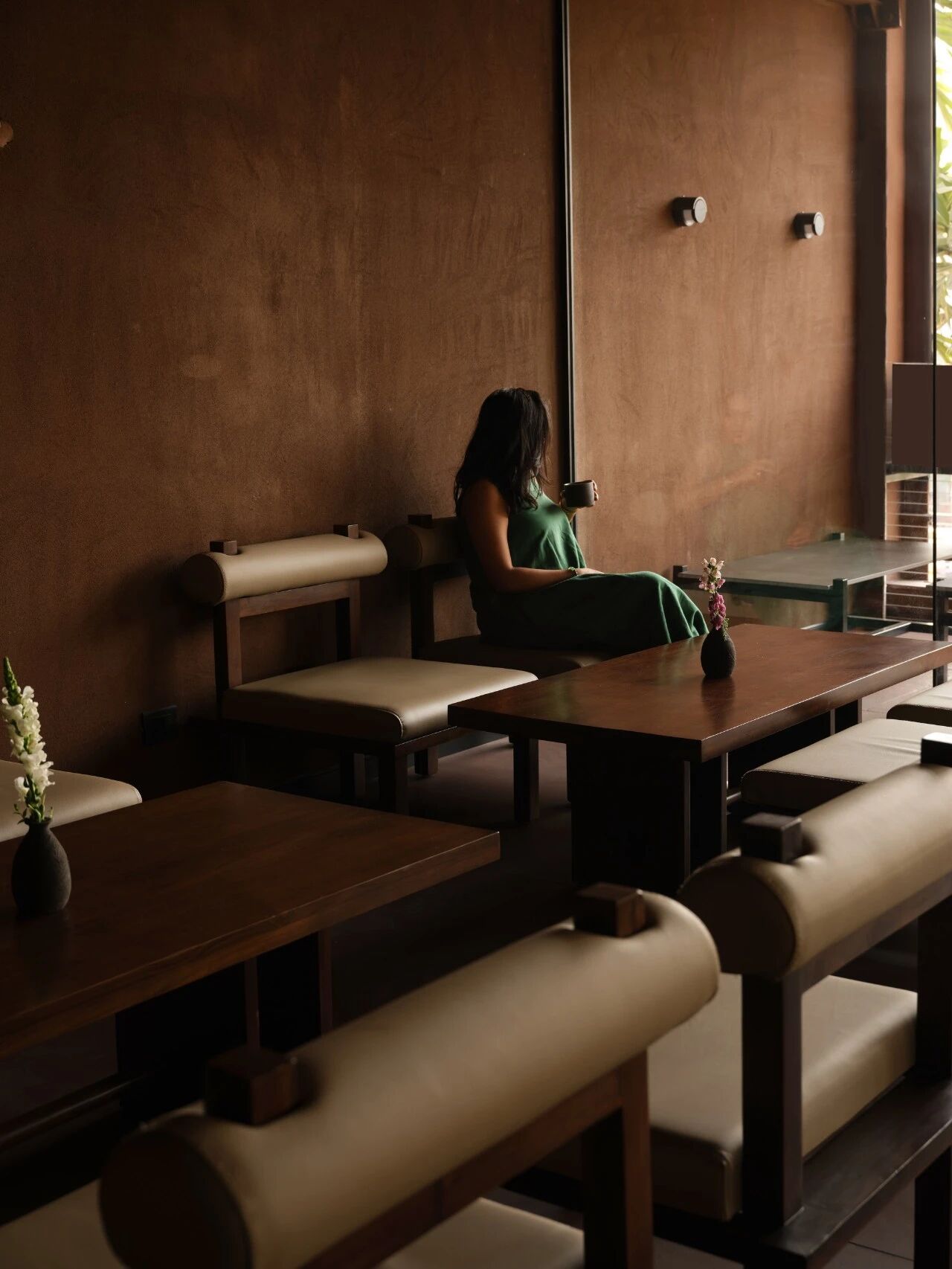新作|AURORA DESIGN |大理山顶有风摄影艺术空间 首
2024-10-10 12:11


“山顶有风”是「木石摄影」旗下,一家专注于旅拍摄影的品牌。以“诗意、浪漫、文艺”的品牌理念创造爱的典藏,续写情感与记忆,捕捉“爱”的光影故事。
Shan Ding You Feng is a brand under Mu Shi Photography, specializing in travel photography. With a brand philosophy of poetic, romantic, and artistic, it creates timeless collections of love, prolonging emotions and memories, and capturing love stories through photography.


将爱情归于自然,让每一种爱都能具像化。




「AURORA DESIGN」团队此次收到邀请,在山海相依的月地云阶与品牌共同营建“自然之爱”的浪漫邂逅。
This time, Aurora Design team was invited to collaborate in the enchanting place by the water and mountains where the moon is like the ground and the clouds are the steps to create a romantic encounter of “love of nature”.


项目位于大理的洱海畔,是AURORA DESIGN 2024年最新完成的摄影艺术空间。空间集艺术展览、文化沙龙和创意工作坊为一体。
Located by the shores of Erhai Lake in Dali, this project is the latest completed photography art space by Aurora Design in 2024. The space integrates art exhibitions, cultural salons, and creative workshops.






这里是云南的西北一隅,远离城市与喧闹,在亚热带高原季风的吹拂下,冷杉、栎林覆于苍山,眺望云远之景和洱海之畔。“山顶有风”的名字便取意于当地的自然之色,山海之间,风的姿态描摹出时间与记忆的动线,日久弥新,连绵往复。
Nestled in the northwestern corner of Yunnan, far from the citys hustle and bustle, this place enjoys the subtropical highland monsoon climate. Cedars and oaks cover the Cangshan mountains, overlooking distant clouds and the serene Erhai Lake. The name Shan Ding You Feng draws inspiration from the natural scenery of the area, where the wind blowing between mountains and water traces the passage of time and memories, creating an ever-renewing, endless rhythm.


点击查看「山顶有风」项目视频


山海相依的文脉环境,让建筑融合了地区民居崇尚自然美的传统。原建筑预作为酒店使用,设计师重构空间格局,将结构比例依据功能改观,用大手笔的尺度刻画建筑立面,颀长而开阔的窗格,以山海寓于虚实。此刻,自然成为建筑的本体,建筑存于自然之中,并立在永恒的时间之外。
The mountain and sea embrace this cultural landscape, allowing the architecture to reflect the local tradition of honoring natural beauty. Initially planned as a hotel, the buildings spatial layout has been reimagined by the designer, with proportions adjusted to meet its functional needs. The architectural facade is boldly defined by slender and expansive windows, with the mountains and sea subtly intertwined in the play of light and shadow. At this moment, nature becomes the very essence of the building, as it merges seamlessly with its surroundings, standing timelessly, outside the bounds of time.






项目改造过程
简约的线条,勾勒出静谧、干净的本体。
Minimalist lines outline a tranquil, pure form.




清凉的风拂过,它舒缓的流动痕迹切割出建筑垂直温润的立面形态,在阳光的照拂下,沉寂如诗,与瞬息万变的自然景观交融相栖,将建筑之美还原于自然之中。
The cool breeze sweeps over the vertical facade of the building. Bathing in sunlight, silently and poetically, the architecture merges with the everchanging natural scenery and restores the building’s beauty to its natural setting.






建筑外墙均以白色为主调,墙面细密紧实的纹理,在回响遥远的记忆诉说。墙体以石砖砌筑,山海相栖,默默的摩挲在海天呼吸之间,描摹风的姿态。石砖的肌理刻画记忆回溯,质朴的美感誊写建筑的时间旧闻。
The buildings exterior walls are primarily white, with a dense and compact texture that echoes distant memories. Constructed with stone bricks, the structure stands between the mountains and sea, silently brushed by the rhythms of nature, capturing the motion of the wind. The stone bricks texture evokes a sense of memory, with its simple beauty narrating the passage of time etched into the building’s history.






设计师在建筑的空间延续上,也在寻找自然的亲切感,将室内的空间打通,延伸至建筑外壳,自然肆意畅游于建筑内外,打破感官与空间的间隔,弥散在自然之境,体味山海间的自由律动。
In extending the space, the designer sought to evoke a natural intimacy. The interior spaces extend to the exterior, allowing nature to flow freely in and out, breaking the boundary of perception and space. One can fully embrace the free-flowing rhythm of the mountains and the water in this natural environment.




建筑的内部空间在竖向上动态分布,按不同的功能空间划分,赋予了使用者不断变化的空间需求。
The interior spaces are distributed vertically by function, catering to the changing needs of users.




由方格切割多变的形态,最大化自然光影的运用,创造整体建筑沉浸式的开放感,和建筑内部环境、外部环境形成动态的互动。
The use of grids and varying forms maximizes the play of natural light and shadow, creating an immersive sense of openness that encourages dynamic interaction between the building’s interior and exterior environments.




在室内空间的营造上,设计师将一层的通高拉升,将开阔、敞亮的氛围带给宾客和旅人,也为展览的功能需求开辟更广阔的适应度。
In terms of interior design, the designer elevates the story height of the first floor, creating a spacious and airy atmosphere for guests and travelers. This expansive design also accommodates the requirements of exhibitions.




高而造型各异的门框,在朴素洁净的墙面展开,进一步增加空间中的通透感和明亮度。
Tall, varied door frames appear on the simple, clean walls, enhancing the sense of transparency and brightness.




The minimalist lines add aesthetic charm to the space. The bare plaster walls are like a canvas, recording the shifting shadows and the passage of time from sunrise to sunset.


Large floor-to-ceiling windows invite the seasonal outdoor scenery inside, turning nature into the main protagonist of the space.






这里呈现的房屋结构在横向空间上做了延续,将室外的山景绿意导入,通透沁人,也让空间的整体比例更加完整。
The architectural structure extends horizontally, bringing in views of the surrounding mountains and greenery, creating a refreshing and complete spatial proportion.




随着中庭的楼梯往上,出现了夹层空间,它奇趣曲折的造型仿佛苍山高而垂直的山崖石块,登高望,绿意与湖山风景悠然。
Climbing the central staircase leads to a mezzanine floor, whose whimsical, winding form resembles the towering cliffs of the Cangshan mountain. From this height, one can enjoy serene views of lush greenery and the tranquil lake.




二层空间主要以拍摄区及工作区为主。顶部的开窗,让大量的光照涌入,有序而轻盈地洒入整个空间,通透明亮。大理石块的依次排列,将苍山稚拙而朴素的地理色彩带入空间,让人感受轻松的氛围,映衬出有情人温柔含蓄的笑脸。墙面涂有泥土和石灰的混合物,蓝色和土白,细密的纹理刻画山海云间的浪漫情感。空间中,依然使用大量的开窗,让自然的风欢畅地流淌其间,在山林,在湖岸,拂过旅人的肩头和轻盈的衣角,将一份自由、浪漫的情绪注入空间,去向往山海和追逐爱意流淌。
The second floor is mainly for photography and work areas. Skylights allow ample sunlight to illume the space with a soft, bright glow. The orderly arrangement of marble blocks indicates the simple, rustic elements of the Cangshan mountain, creating a relaxed atmosphere where couples smile gently and shyly. The walls are coated with a mixture of earth and lime, blue and dirt-white, demonstrating the romance of mountains, water and clouds through its fine texture. Windows are widely opened for winds to flow freely through, brushing past the forests, the lake shore, travelers shoulders and the corner of their clothes. This infusion of free, romantic energy into the space evokes a longing for the mountains, the water, and the pursuit of love.


砖瓦、泥土、软木、石材构筑了整个空间的基石材质,与自然环境完美地融合,或取于山间或取于湖泊,消解了人造环境与自然环境的界限,构筑了一种意象间的平衡之美,永恒地存在于时间之外,犹如爱意的浪潮翻涌,连绵悠长。
Brick, earth, cork, and stone form the foundational materials of the entire space, blending perfectly with the natural environment. Sourced from the mountains or the lake, these materials dissolve the boundary between the artificial and the natural, creating a balance of beauty that exists timelessly, just like the eternal tide and waves of love.




主理人一直深耕与“爱”相关的摄影服务,借助影响视觉的张力去燃起每个人内心的浪漫火焰。致力于创作更多兼具情绪、美感和艺术性的原创作品,作品中独特细腻的情绪与氛围让人感受到最真实的色彩与干净通透的空气感。
The director has been deeply involved in photography services related to love, using visual tension to ignite the romantic flame in everyones heart. Committed to creating more original works that combine emotions, beauty, and artistry, the unique and delicate emotions and atmosphere in the works allow people to feel the most authentic colors and clean and transparent air.




「AURORA DESIGN」从山海出发,将大理古朴、平实的自然景观融入空间的刻画中,用简约飘逸的写意手法描绘永恒的时间之美,如风四起,追逐诗意。自由、文艺的空间氛围依托于设计师对几何空间和光影的成熟运用。在时间之外找寻山海的自然之爱,是流淌于永恒的浪漫情感。
Aurora Design begins with the mountains and the water, weaving the ancient, simple natural landscapes of Dali into the space. With a minimalist, ethereal style, the designer depicts the timeless beauty of nature, as free as the wind, chasing poetry. The free and artistic ambiance of the space comes from the designers mastery of geometric space and light. To find love for nature beyond the limit of time is eternal romance.


项目名称:
山顶有风摄影艺术空间
Project Name: Shan Ding You Feng
项目地点:云南省大理市
Location: Dali City, Yunnan Province
项目面积:800平米
Area: 800㎡
设计团队:AURORA DESIGN 艾洛设计
Design Firm: AURORA DESIGN
主案设计:杨雪婉
Chief Designer: Yang Xuewan
设计团队:
AURORA DESIGN
Design Team:AURORA DESIGN
灯光设计:Uniimport 元入科技
Lighting Design: Uniimport
设计时间:2024年3月
Design Time: 2024.3
完工时间:2024年8月
Completion Time: 2024.8
施工落地:重塑空间
Construction: Rebuilding Space Lab
公司官网:www.aurora22design.com
Website: www.aurora22design.com
项目摄影师:言隅 纳信
Photography: Na Xin from INSPACE
项目视频:WM STUDIO
Video:WM STUDIO
ABOUT
DESIGNER


杨雪婉
AURORA DESIGN 品牌创始人
曾获奖项: 2020中国设计星全国12强、安德马丁年度推荐设计师、2022包豪斯奖、2022GFDAWARDS全球未来奖、2023安德马丁发现中国好设计发现100年度设计师、NCA新商业空间大奖-2023年度新商业空间设计师TOP100等。
我们相信好的设计能对人们的生活产生积极影响
组织内分为三大中心:工作环境中心(活化商业机能),生活风格中心(增进生活乐趣),社区营造中心(创造区域凝聚力)
我们以原创设计为核心,以策划设计与顶尖顾问作为公司赢得市场的根本,通过创建高效率和可持续发展的空间来帮助我们的客户推动创新,让人们在其中能自由生活、学习、工作和娱乐。我们能把抽象的理念,理想的愿景,付诸于实践,改善人在建筑环境的体验。































