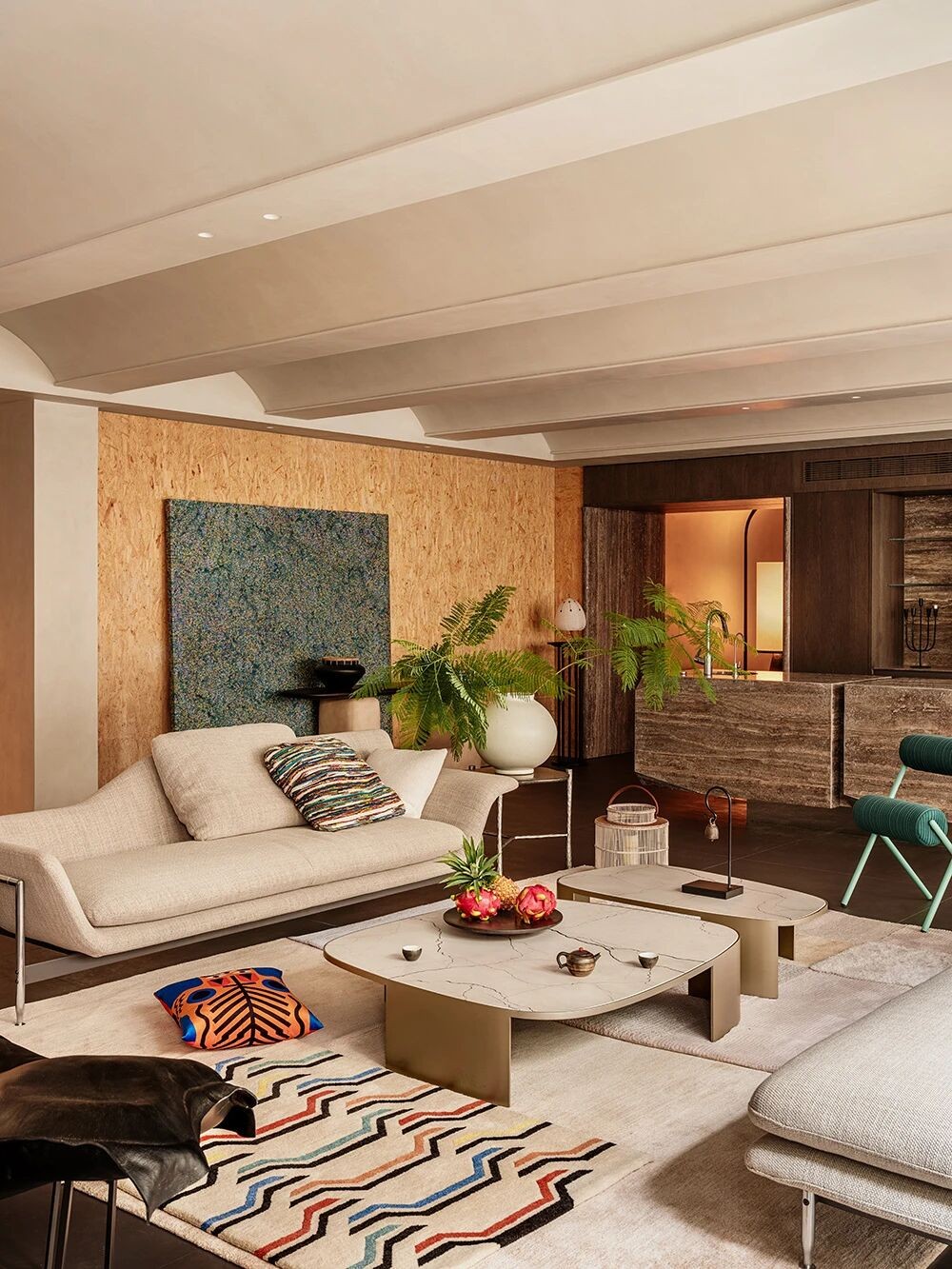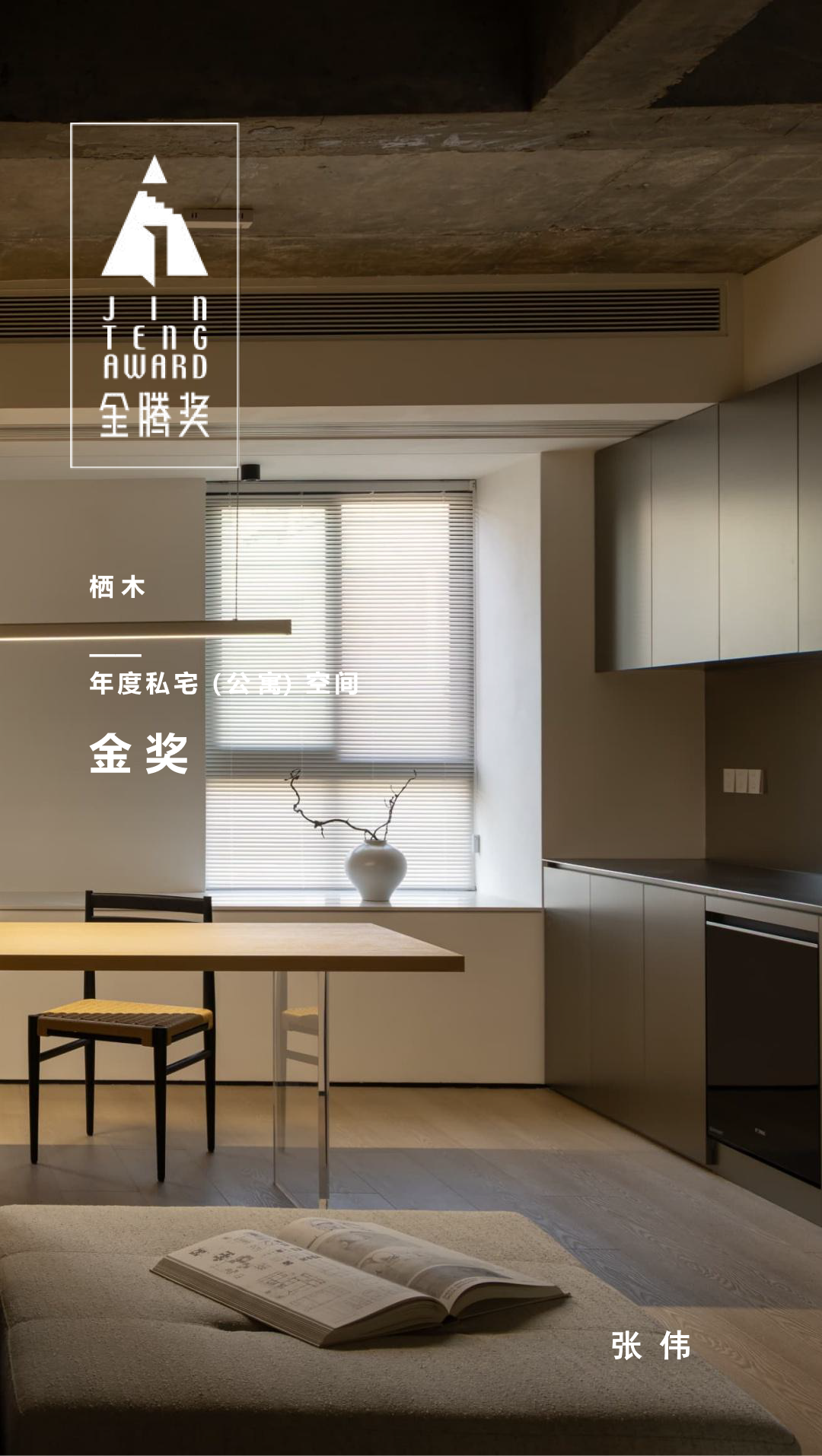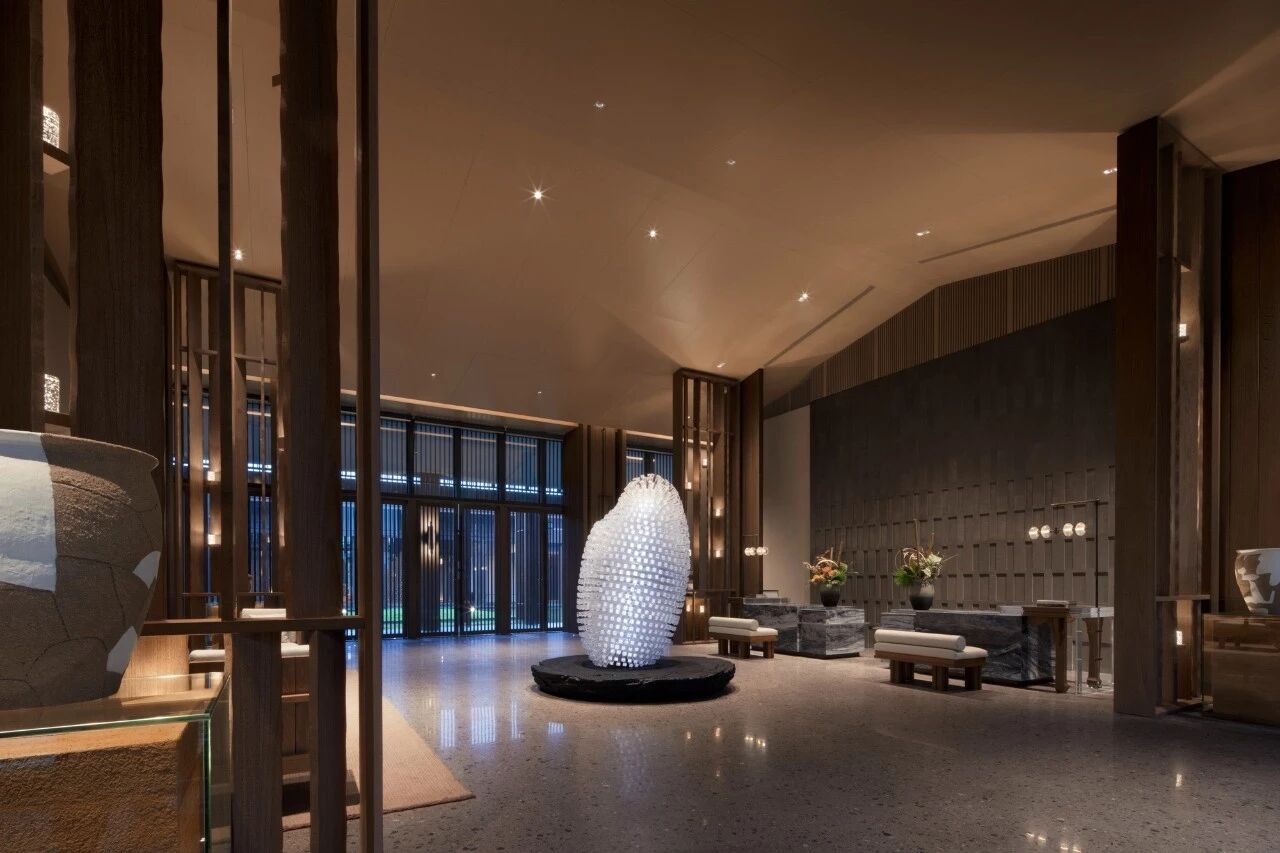Jesse Parris丨都市静居·重拾生活的质感仪式 首
2025-04-15 21:44
Jesse Parris-Lamb 是由 Amanda Jesse 和 Whitney Parris-Lamb 在布鲁克林创立的室内设计工作室,两位创始人以建筑背景为基础,擅长通过自然材料、柔和色调和独特的艺术元素来打造个性化空间。Jesse Parris-Lamb 的设计兼具实用性与美感,注重细节与舒适感,他们的作品强调人与空间之间的联系,体现简约、优雅和个性化的现代设计理念。
BROWNSTONE
residence
纽约,布鲁克林


P. 01
BROWNSTONE别墅位于纽约布鲁克林PARK SLOPE区,由Jesse Parris-Lamb设计工作室精心改造,呈现出自然材料与当代美学之间的细腻对话。设计师通过对历史建筑肌理的保留与当代生活方式的融合,使这座百年布朗石住宅焕发新的生命力。空间设计不仅强调功能与流动性,更追求情感体验与艺术层次的共生,整体氛围温暖、雅致而富有个性。
The BROWNSTONE House in PARK SLOPE, Brooklyn, New York, was carefully transformed by Jesse Parris-Lamb Design Studio to present a delicate dialogue between natural materials and contemporary aesthetics. By preserving the texture of the historic building and integrating it with the contemporary lifestyle, the designer has revitalized this century-old brownstone residence. The space design not only emphasizes the function and fluidity, but also pursues the symbiosis of emotional experience and artistic level, and the overall atmosphere is warm, elegant and personalized.


P. 02


P. 03


P. 04


P. 05


P. 06


P. 07


P. 08


P. 09


P. 10


P. 11
客厅围绕壁炉展开空间叙事,搭配定制木质书架与水晶吊灯,彰显出空间层次与光影节奏的掌控。柔软家具与中性色调形成亲密的视觉关系,提升了空间的舒适度与文化质感。厨房则采用黑色大理石与浅色木材的对比处理,在实用性与视觉美感之间取得平衡。开放式布局加强了空间连贯性,使家庭生活在功能分区中依旧保持亲密互动。
The living room unfolds the spatial narrative around the fireplace, with custom wooden bookshelves and crystal chandeliers, highlighting the spatial hierarchy and rhythm of light and shadow. Soft furniture and neutral colors form an intimate visual relationship, enhancing the comfort and cultural texture of the space. In the kitchen, a contrasting treatment of black marble and light wood strikes a balance between practicality and visual beauty. The open layout enhances spatial coherence and allows family life to remain intimate and interactive within the functional zones.


P. 12


P. 13


P. 14


P. 15


P. 16
卧室设计延续整体语境,以柔和的光线与低饱和色调构建出沉静的休憩场所。金属灯具与织物细节引入低调的奢华感,强化空间的层次与质感。浴室则以复古元素与现代设施相融合,选用独立式浴缸、天然石材与金属配件,体现出对时间与质感的尊重。
The bedroom design continues the overall context, creating a calm resting place with soft light and low saturated colors. Metal lamps and fabric details introduce an understated sense of luxury, enhancing the level and texture of the space. The bathrooms blend vintage elements with modern amenities, with freestanding bathtubs, natural stone and metal fittings, reflecting respect for time and texture.


P. 17


P. 18


P. 19


P. 20


P. 21


P. 22
户外庭院作为自然延伸空间,以植物配置与材质选择强化了居住与自然之间的联系。石板小径、木质座椅与精心布置的绿植,共同构成了一个内外呼应、生活与自然融合的私密绿洲。整座别墅在温润与理性之间构建出独特的空间语言,体现了Jesse Parris-Lamb设计团队一贯坚持的美学准则与人文关怀。
The outdoor courtyard, as a natural extension space, strengthens the connection between living and nature with the arrangement of plants and the selection of materials. Flagstone paths, wooden seating and carefully arranged greenery create a private oasis where life and nature mingle, inside and out. The whole villa creates a unique spatial language between warmth and rationality, reflecting the aesthetic principles and humanistic care that Jesse Parris-Lambs design team has always insisted on.


P. 23


P. 24
信息 | information
编辑 EDITOR
:Alfred King
撰文 WRITER :L·xue 校改 CORRECTION :
W·zi
设计版权DESIGN COPYRIGHT : Jesse Parris-Lamb































