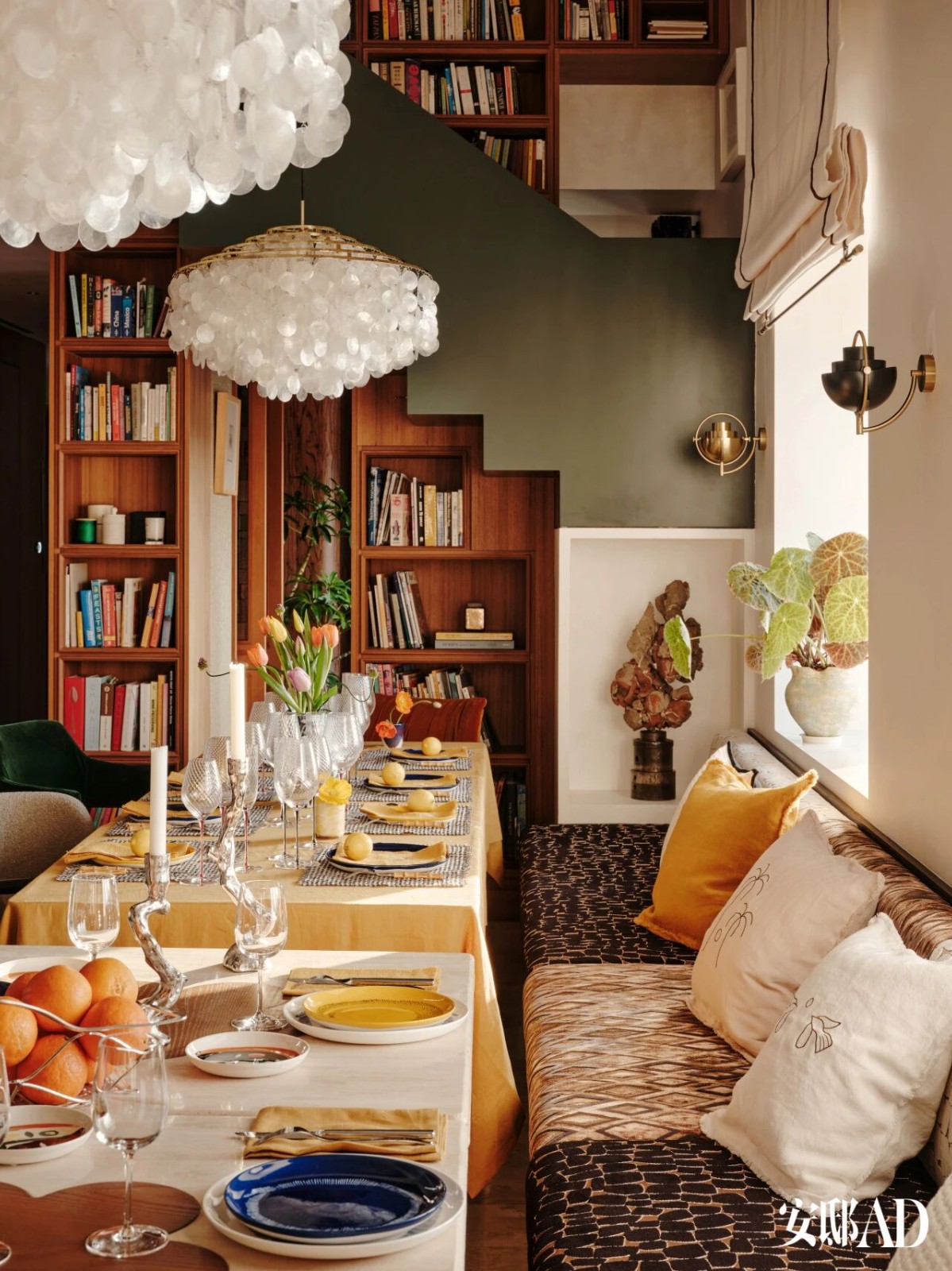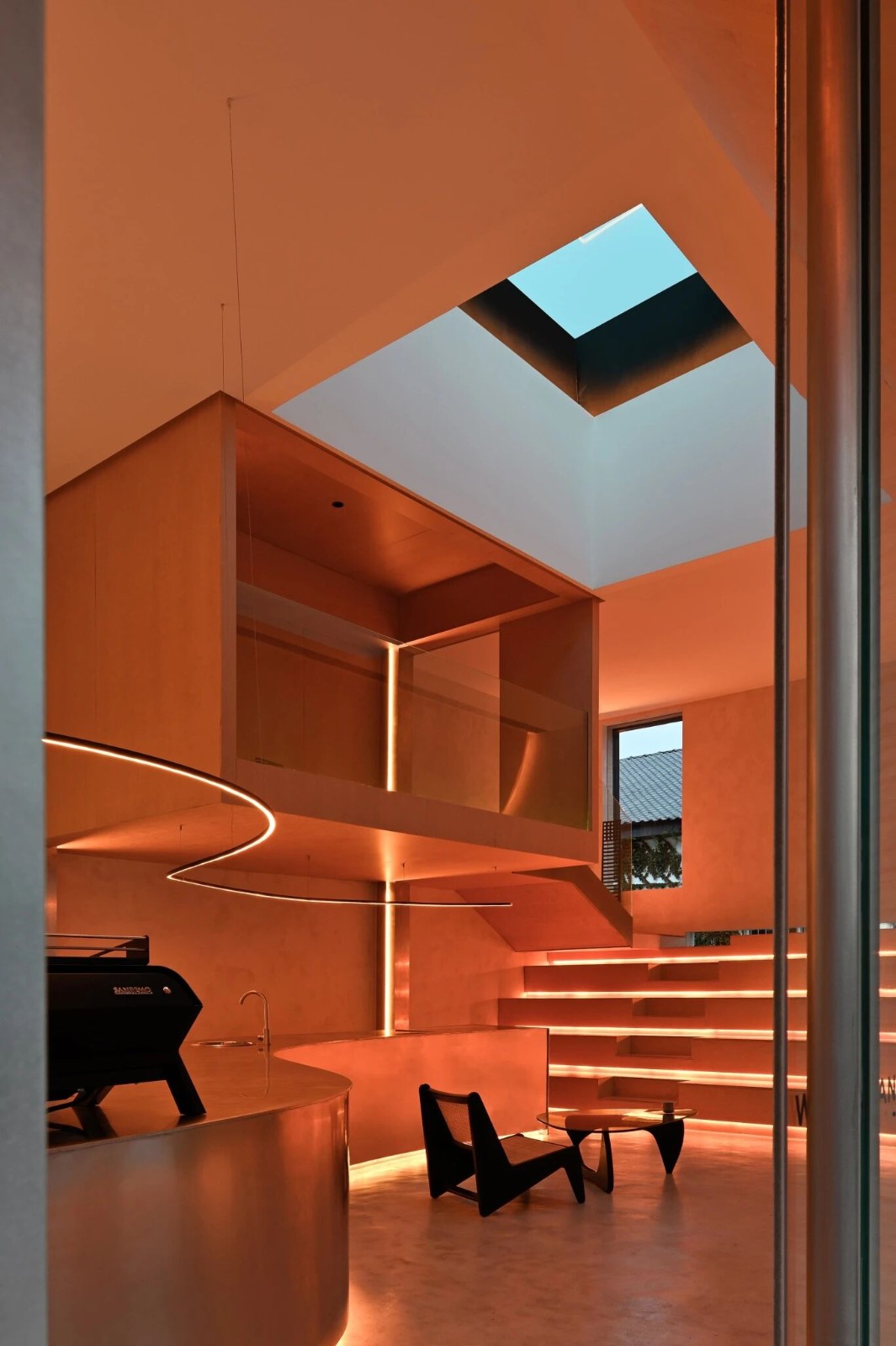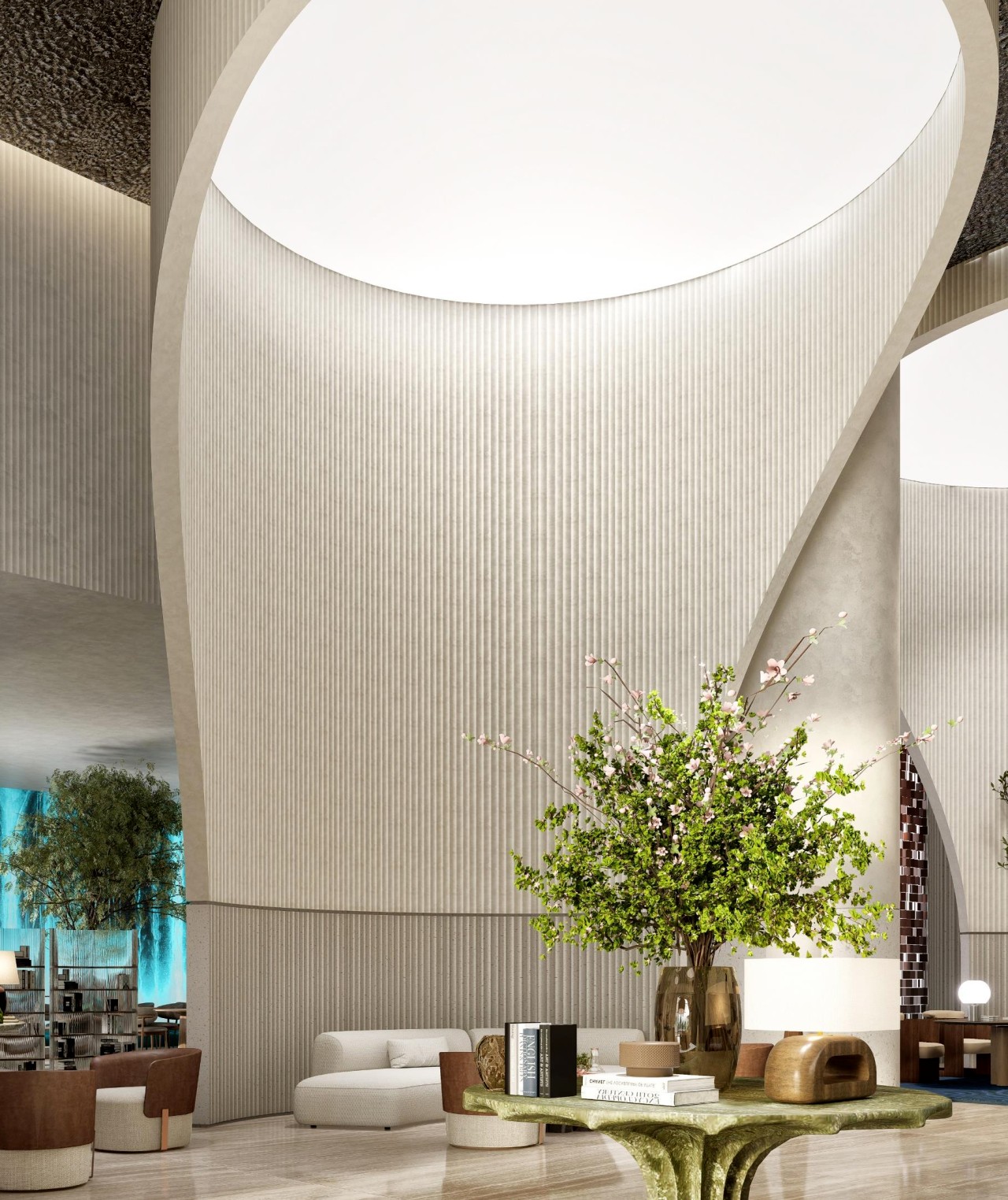新作|加减智库:美团机器人研究院 人机共存试验场 首
2025-06-17 21:35


©加减智库设计事务所
Project v
ideo ©PMT Partners Ltd.
人、机、城
Human, Robot, Urban
可见的未来,智能机器将是人们生活中不可缺少的重要角色,也会是城市空间中不可忽视的参与者。它们将
不仅以“具身”的形态出现,更会以其他多样的专业职能形态,服务于人们生活的方方面面。因此,“人机共存空间”,是对新物种更开放的空间讨论命题。
这些空间从属于人类
,也适配于不同的智能机器形态,使人与机在更广泛与弹性的城市空间中共存。
In the foreseeable future, intelligent Robots will be an indispensable and important role in peoples lives, and will also be participants that cannot be ignored in urban space.
They will not only appear in the form of
Embodied Intelligence , but also in other diverse professional functional forms to serve all aspects of peoples lives. Therefore,
Human-Robot Symbiosis space is an important proposition for new species.
These spaces belong to humans and are also adapted to different forms of intelligent Robots, allowing humans and Robots to coexist in a wider and more flexible urban space.
美团机器人研究院
MARS
eituan
cademy of
obotics
henzhen
)正是在这样的背景下成立的,隶属于美团集团旗下的
非拟人态服务型机器人的研究机
我们接受委托,对位于深圳的
MARS
总部办公室、实验室、展示中心以及落位于不同商区裙楼顶部的第二代机器人配送运营站进行设计。
MARS
eituan
cademy of
obotics
henzhen) was established in this context.
It is a research in
stitute for non-embodied Intelligence service robots under Meituan Group.
We were commissioned to design the MARS headquarters office, laboratory, exhibition center and the second-generation robot delivery operation station located on the top of the podium in different shopping mall in Shenzhen.


MARS的“人-机-城”全域协同体系
©加减智库设计事务所
MARS Human -Robot-Urban global collaborative system
PMT Partners Ltd.
既是建筑又是机器
Both a building and a Machine
由于
MARS
的背景和需求,我们将项目定义为一个试验场。
这个场域,空间与机器互为镜像,边界模糊——它既是建筑又是机器,抛弃了恒常的固定性,“可变”以适应机器快速迭代的空间需求,而机器又作为构建空间的要素。
为此,我们设计了
NEOWALL
平台。
设计构想基于
AGV
Automated Guided Vehicle
调度系统,让
1.5M
边长模块的
NEOWALL
,能在软装操控下精确空间定位,自由切换出不同的空间组合模式。
Due to the background and needs of MARS, we define the project as a test field.
In this field, space and machine are mirror images of each other, with blurred boundaries - it is both a building and a machine, adapt to the rapid iteration of Robot.
For this reason, we designed the NEOWALL
hich is based on the AGV (Automated Guided Vehicle) system, NEOWALL module can be accurately positioned in space under soft decoration control and freely switch to different space combination modes.


基于
AGV
Automated Guided Vehicle
)调度系统而成的
NEOWALL ©加减智库设计事务所
NEOWALL is based on the Automated Guided Vehicle (AGV) system
PMT Partners Ltd


1.5
米出挑的悬臂板则可以在水平向上解决不同平面高度的需求。每个模块均设有独立的多媒体屏幕,将展示与多媒体融合。


©加减智库设计事务所
The lifting cantilever platform of NEOWALL
PMT Partners Ltd.
为应对不同代际产品出现的外形尺寸、细节、操控多方面的展示与存放需求,空间的设计策略是弹性可变的。因此我们借由空间机器
NEOWLL
的引入,使空间也成为一个机器。
In order to cope with the display and storage needs of different generations of products, the space design strategy is flexible and variable.


©加减智库设计事务所
Variable space composed of NEOWALL
PMT Partners Ltd.


行走的墙体—机器作为建筑要素—可变空间
©加减智库设计事务所
Walking wall - Robot as a building element - variable Space
PMT Partners Ltd.
NEOWALL
的设计
,是我们对可变空间的持续思考,也正是
MARS
项目的背景和极限的空间需求,令这些设想得以部分实现。
事实上,
NEOWALL
可以在多样的使用场景下,创造出更多不被定义的空间。
NEOWALL
is an ideal model about variable space. It is also the background of the MARS project and the extreme space requirements that make these ideas realized.
In fact, NEOWALL can create more undefined spaces in various usage scenarios.


▲ 模糊立方里的
倍空间—机器空间的模拟设想
N-fold space in the fuzzy cube ©
PMT Partners Ltd.
这些不被定义的空间,是应对快速变化时代的一种畅想性的策略。
它可以把我们投放在空间中的巨大资源浪费降低。在相同的物理空间中,
NEOWALL
可以协同使用者,创造出更多的适配空间,释放空间效能。
These undefined spaces are a visionary strategy to cope with the rapidly changing era.
It can reduce the huge waste of resources we put into space. In the same physical space, NEOWALL can collaborate with users to create more adaptive spaces and release spatial efficiency.


▲MARS
展厅的不同空间模式
加减智库设计事务所
Different spatial modes of the MARS exhibition Hall © PMT Partners Ltd.
因此,从原始构想到现实落地,
MARS
展示中心被一般定义为平行、散置、聚拢、空场四种基础模式,并需要在短时间内做出快速切换,以应对展示与会议功能的无缝衔接。
Therefore, the MARS exhibition center is generally defined as four basic modes: parallel mode, separate mode, gathering mode, and empty field.


▲机器
NEOWALL
带来的可变空间
加减智库设计事务所
The variable space brought by the machine NEOWALL
© PMT Partners Ltd.
散置模式
Separate mode


NEOWALL
的散置模式
加减智库设计事务所
The separate mode of NEOWALL© PMT
Partners Ltd.
散置产生自由的空间布局,让不同类型的产品能相对独立地展示。
The separate mode produces a free spatial layout, allowing different types of products to be displayed relatively independently.






散置模式下不同类型机器的展示
© 张云鹏
Display of different types of products in separate mode ©Yunpeng Zhang


并置模式
Parallel mode


NEOWALL的并置模式
©加减智库设计事务所
The parallel mode of NEOWALL ©PMT Partners Ltd.
并置产生对应的序列,使同款产品的不同代际能清晰的展现。
The parallel mode produces corresponding sequences, so that different generations of the same product can be clearly displayed.










并置模式下的不同代际产品的展示
©张云鹏
Display of different generations of products in parallel mode ©Yunpeng Zhang
聚拢模式
Gathering mode


NEOWALL的聚拢模式
©加减智库设计事务所
The gathering mode of NEOWALL © PMT Partners Ltd.
聚拢针对大尺寸产品的展示,不同大小高度的组合回应产品的具体展示需求。
The gathering mode is aimed at the display of large-size products.










聚拢模式
下超大尺寸产品的展示
©张云
Display of oversized products in the gathering mode ©Yunpeng Zhang
空场模式
Empty field
除了承担机器人产品的存放展示和研究成果发布以外,展厅还需要有承载百人规模的小型会议的功能,且大多使用情况下,会议与展厅功能是需要快速切换的。因此,这也为机器空间的设想提供需求依据。
the exhibition hall also needs to have the function of hosting small meetings of hundreds of people, and in most cases, the functions of meetings and exhibition halls need to be switched quickly. Therefore, this also provides a demand basis for the conception of NEOWALL.


MARS中心的会议模式
©加减智库设计事务所
The meeting mode of the MARS Center © PMT Partners Ltd.


▲MARS
中心的会议模式下展开的屏幕墙
张云鹏
The screen wall that unfolds in the meeting mode of the MARS Center
©Yunpeng Zhang
全域协同
All-domain collaboration
事实上,
MARS
对未来的城市配送已经有了系统的规划:连通低空、地面、楼宇,衔接工作人员、自动化设备、城市基础设施的“空地楼
人机城”的全域协同系统已经在运行与迭代中。
In fact, MARS has a systematic plan for future urban distribution: the global collaborative system that connects low altitude, ground, buildings, automated equipment, and urban infrastructure.


▲“空地楼
人机城”全域协同体系
美团机器人研究院
The air-ground-building - human-machine-city all-domain collaborative system ©Meituan Academy of Robotics
人机协同——模糊立方
Human-Robot collaboration
Fuzzy Cube
Fuzzy Cube
模糊立方”就是在
MARS
的全域协同框架下建立的第二代无人配送交互终端。
这个“运营站”将结合“无人机自动化配送端”(仍处于保密阶段),布局在不同的商圈裙楼屋顶
它包含无人机维护、飞控、货品集结转运等功能。
Fuzzy Cube is the second-generation unmanned delivery interactive terminal established under the global collaborative framework of MARS.
This operation station will be combined with the drone automated delivery terminal (still in the confidentiality stage) and laid out on the roofs of different shopping mall. It includes drone maintenance, flight control, and goods assembly and transportation functions.




▲“
模糊立方”无人配送运营站剖面图
©加减智库设计事务所
Cross-sectional view of the Fuzzy Cube unmanned delivery operation station© PMT Partners Ltd.
NEOWALL
“既是建筑又是机器”的思路一致。
通过液压臂的编程控制,立方的四个外立面可以按照不同的需求开合变形,形成空间扩展的屋檐与无障碍地台,以满足不同气候条件与使用场景的需求。
Consistent with NEOWALLs idea of
both a building and a machine.
Through the programming control of the hydraulic arm, the four facades of the cube can be opened and closed according to different needs, forming a space-expanding eaves and barrier-free platform to meet the needs of different climatic conditions and usage scenarios.






▲“
模糊立方”多种立面展开模式
加减智库设计事务所
Multiple facade expansion modes of the Vague Cube© PMT Partners Ltd.
通过这些手段,我们希望
模糊
室内与室外、建筑与机械边界
。而这个既是建筑又是机器的方盒,同时也可被快速部署,具有产品的普适性。
Through these means, we hope to blur the boundaries between indoor and outdoor, building and machine. And this square box, can also be quickly deployed, with the universality of the product.




▲美团机器人研究院入口
张云鹏
Entrance Meituan Academy of Robotics ©Yunpeng Zhang
目名称
美团机器人研究院总部与机器人配送运营站
委托业主:
美团
设计公司:
加减智库设计事务所
主持建筑师:
赵炜昊,胡彦
设计团队:
关灏正、林泳君、陈威、林倩茹、张博凯
摄影:
张云鹏、曾喆
Project Name:
Meituan Academy of Robotics Shenzhen Headquarters and Robot Delivery Operation Station
Client:
Meituan
Design Company:
PMT Partners Ltd.
Principal Architects:
Weihao Zhao, Yan Hu
Design Team:
Haozheng Guan, Yongjun Lin, Wei Chen, Qianru Lin, Bokai Zhang
Photographs:
Yunpeng Zhang, Zhe Zeng
出品信息
策划:王贝贝
排版:
Cici































