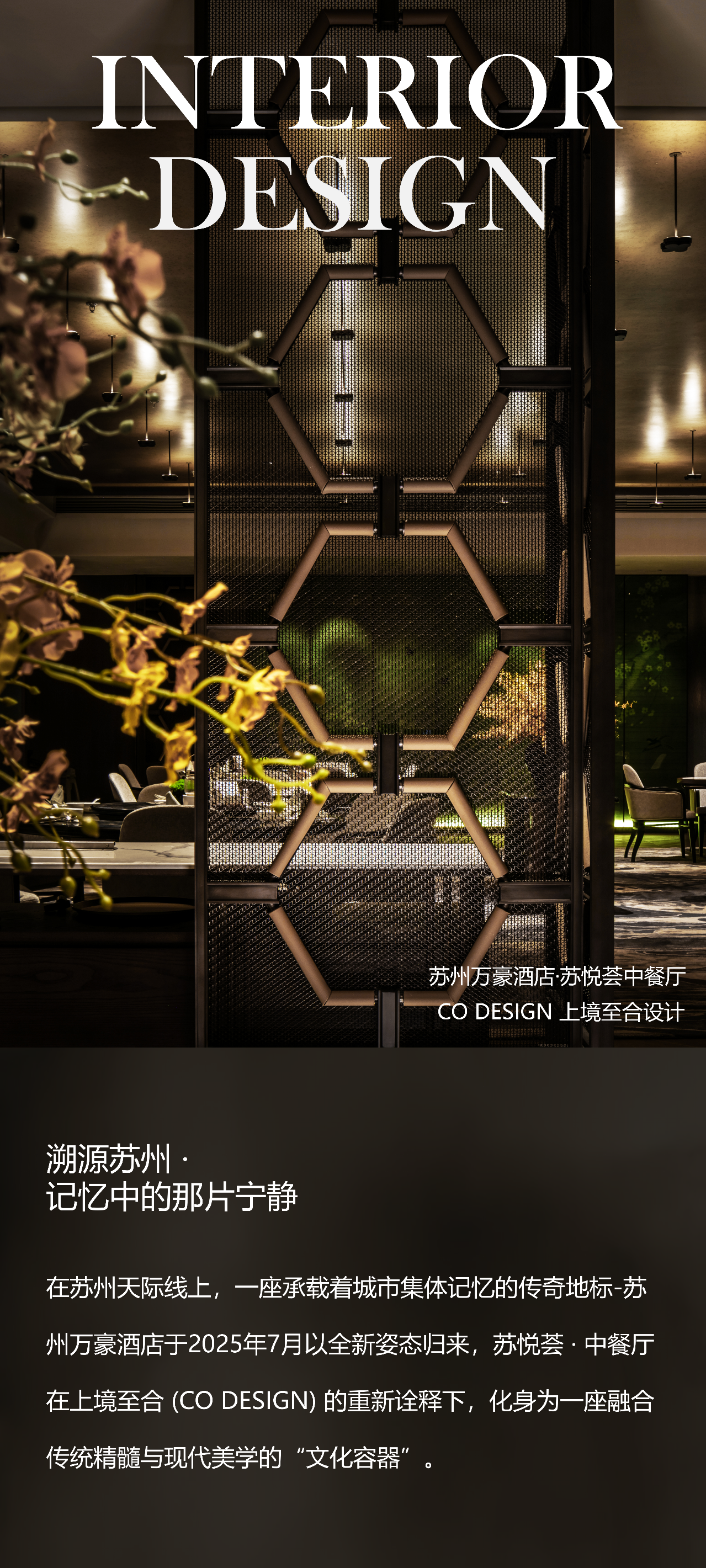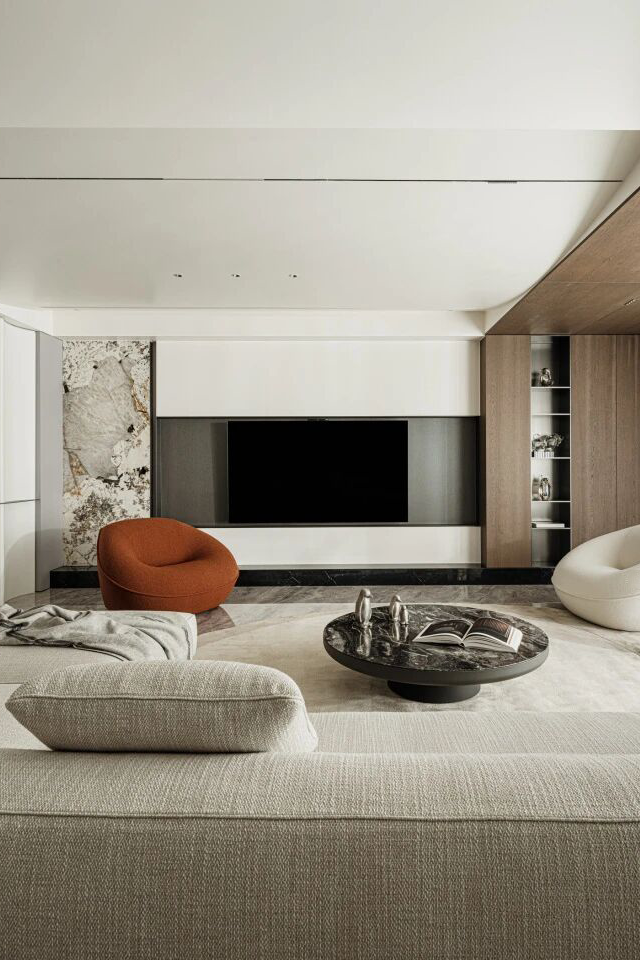AUDG艾迪格设计 合肥高速壹品会所 · 洄境三幕 首
2025-07-25 07:07




巢湖暗流之上,一座时空剧场正悄然显影。
AUDG艾迪格以「洄境三部曲」为精神脚本,将千年庐州水脉解构为可沉浸的空间诗章,在都市心脏划出一道 ‘洄游’的坐标。这里没有非此即彼的抉择,唯有在开放与独处、东方与西方、物质与精神之间自在摆渡的自由。
Over Chaohu’s undercurrents, a spacetime theatre emerges as a subtle revelation.AUDG Design deconstructs millennia of Luzhou’s waterways into immersive spatial poetry through the Vortex Trilogy, carving coordinates of ‘homecoming currents’ within the urban heart.Here, no binary choices exist—only the fluid transitions between openness and solitude, East and West, matter and spirit, navigating freedom in the liminal flux.




项目位于合肥市滨湖新区,东南直面巢湖。深植于“三河归流”的水文基因,设计团队淬炼出“水洄万象,万象归源”的时空哲思。以「洄境」为叙事引擎,通过入戏-时空折叠、共生-双生叙事、终章-溯源回归四大维度串联起接待前厅、社交剧场、康体区域,凝练合肥“科创激流与千年水韵共生”的当代魂魄。






序幕在景观环绕的光庭之中开启洄游,而人的“入场”,如同引发一场时间的折叠。挑高光庭被设计为感官通道,雾化玻璃上流动着实时生成的光粒子影像,地面镜面倒映出虚实交织的时间维度。
In the light-court wrapped by landscapes, the prologue unfolds through whirling homecoming. Human entrance triggers a temporal folding—the soaring atrium transforms into a sensory channel, where frosted glass flows with real-time generative light particles, and mirrored floors reflect interwoven dimensions of time.






接待台由整面大理石屏风包裹,洄流引向中央,背景墙嵌入一面艺术雾化玻璃,其上金属线条是空间流线的注入,强烈的材质对比,为空间硬装了一种抽离感,让现实在感知中慢慢褪去,入戏的第一幕,正式开启城市之外的精神剧本。
The reception counter, enveloped by a full marble screen, draws swirling currents toward its center. An artistic frosted glass panel is embedded in the backdrop wall, where metallic lines trace the infusion of spatial flow. The stark material contrast heightens a sense of detachment within the space, allowing reality to fade from perception. As the first act commences, it formally unveils a mental script beyond the city.








喧嚣之外,戏剧已然开场,在看似静默的空间之中,一场公共与私密之间的角力,狂欢与独处的交锋正在开场。
负一层作为会所区域,既是邻里共生的圈层社交场,更是精神疗愈的沉浸式空间。
Beyond the clamor, the drama has commenced. Within this seemingly silent space, a contest unfolds between the public and the private, an encounter between revelry and solitude.
The basement level, as the club area, serves as both a communal nexus for neighborhood symbiosis and an immersive sanctuary for spiritual restoration.




在这场都市剧场中,社交并非单线展开,而是一场双生叙事的交锋。
一面,是开放的大堂与观景沙发区,以围合与通透构筑“共鸣”的场景;一面,则是静默的精神岛屿,通过动线引导,抵达由冥想水廊、私密卡座、半透屏风组成的隐秘场所。
In this urban theatre, social interaction unfolds not linearly, but through a clash of dual narratives.
One facet manifests as open lobby and viewing sofa zones, constructing scenes of resonance via enclosure and transparency; the other emerges as silent isles of solitude, where guided circulation leads to secluded realms of meditation promenades, private booths, and semi-translucent screens.




观景沙发区采用环形布局与低矮隔断,模糊公共与私密的界限,重塑「围合式社交」的亲密尺度。搭配模块化沙发组合,随场景裂变——商务逻辑的湍流、艺术灵感的浪涌,在此碰撞出多元场景。
The viewing sofa zone adopts a circular arrangement with low partitions, blurring the boundaries between public and private realms to reshape the intimate scale of encircled socializing. Paired with modular sofa units that fission according to scenarios—here collide turbulent flows of business logic and surges of artistic inspiration, sparking multifaceted scenarios.




环抱的沙发群落之外,视野豁然洞开——整面的落地玻璃幕墙,如同一幅无框的巨幅画作,将葱郁的绿意、天光的流转,毫无保留地引入室内。
Beyond the encircling sofa clusters, the view abruptly unfolds—a full-height glass curtain wall, like a frameless colossal canvas, unrestrainedly ushers lush greenery and flowing daylight into the interior. Nature becomes the grandest and most dynamic stage design for this social drama.


观景走廊沿着通透的界面延伸,从树冠的繁茂到地面的苔痕,自然在步移景异中徐徐展开。走廊的材质与色彩刻意退隐,确保视线最大程度地投向自然。在此驻足或穿行,人仿佛悬浮于室内与庭院的交界,成为连接“内观”与“外观”的媒介。
The viewing corridor extends along the transparent interface, unfolding natures panorama from the lush canopy overhead to the moss traces underfoot in a step-by-step revelation of shifting scenery. The materials and hues of the corridor deliberately recede, ensuring vision is maximally surrendered to nature. Pausing or traversing here, one hovers at the threshold between interior and courtyard, becoming a medium connecting inward reflection and outward observation.






悬浮吧台如暗礁浮出水面,大理石的冷峻与暖木饰面的温润交织,光影在艺术雾化玻璃上穿梭,弧形围合延续空间节奏,地面的黑白拼花如同静默中骤然荡开的涟漪。
The floating bar emerges like a submerged reef, where marbles cool austerity interweaves with the warm grain of timber cladding. Light and shadow traverse across artistic frosted glass, while an arc-shaped enclosure extends the spatial rhythm. Below, black-and-white patterned flooring ripples outward like silent waves abruptly unfurling across calm waters.




从社交湍流到私密深潭的动线,是一场“狂欢”与“独处”在意识流域的潮汐对话。
空间在开放之余,以自然、以半透的隔断、以内敛的材质为界,划定出不同的场域。
The circulation path from social turbulence to intimate depths orchestrates a tidal dialogue between revelry and solitude within the stream of consciousness.
While embracing openness, the space delineates distinct fields through natural elements, semi-transparent partitions, and restrained materials—articulating boundaries that resonate with introspective cadence.






叙事转折于光线渐弱之处。“内向性空间”如同剧本的副线,为另一些观众提供平行叙事。
当你选择从狂欢中抽离,跟随动线的引导,步入另一个舞台:冥想水廊、静思书屋……“内向性空间”如同剧本的副线,为另一些观众提供平行叙事。
The narrative shifts where light recedes. When you choose to withdraw from revelry and follow the circulation path into another stage—the meditation water corridor, contemplative reading nook... these introverted spaces unfold like a subplot, offering parallel narratives for alternate audiences.




而跟随其中的,是材质的悄然转变,走入独处者的精神岛屿,木材的温润包裹而来,无形中实现从社交场到独处空间的情绪过渡。
Following this shift, materials undergo a subtle transition: high-reflectance surfaces recede, stepping into the spiritual island of solitude, where the gentle warmth of timber envelops the space, orchestrating an emotional transition from the social arena to the realm of introspection.


书吧是内向性叙事的核心章节。光,被柔和的木纹筛过,沉淀为一种近乎实体的暖黄氤氲。书架深沉的木色、肌理如同凝固的岁月长河,沉稳地环抱四壁。
空气里弥漫着纸张特有的芬芳,混合着木蜡油温润的余味,构成一种令人心神安宁的底调。
The book bar, core chapter of the introverted narrative, filters light through gentle wood grain, condensing it into a nearly tangible warmth of amber haze. Bookshelves in deep timber tones, textured like a solidified river of time, embrace the walls with grounded poise.
The air suffuses with paper’s distinctive fragrance, interwoven with the lingering notes of wood wax oil—crafting an underlying ambiance that cultivates mental tranquility.






剧幕的终章,走向的是身体与心灵的双重疗愈,当物质成为精神渡舟——所谓奢享,是找回观照自我的神圣权能。
The Finale guides us toward dual healing of body and soul, where matter becomes a ferry for the spirit—in truth, luxurious communion is the sacred prerogative of reclaiming self-contemplation.






因而,会所为业主配备了丰富的康体疗愈空间,桌球厅、乒乓球吧、超大尺度的泳池及健身房,五感在此达成神圣共振,外界的噪波滤净为内心的诗,达成外放与内观的终极和解。
Thus, the club equips owners with extensive wellness spaces—billiard lounge, table tennis bar, grand-scale pool and gymnasium—where five senses achieve sacred resonance. External noise is filtered into inner poetry, attaining ultimate reconciliation between outward expression and inward contemplation.




从入戏的沉浸,到交锋的交集,最终抵达内心的澄明。“洄境”并非一种风格标签,它属于那些愿意在城市之中慢下来的人。
让功能退场,让感知登台,让精神疗愈成为生活日常的一部分。它是一次洄游,一次自我重组,一次关于未来的生活演绎。
From immersive engagement to intersecting encounters, ultimately arriving at inner clarity. Hui Realm is not a stylistic label—it belongs to those willing to decelerate within the urban landscape. Let functional demands recede, let perception take center stage, let spiritual sanctuary weave into daily rhythms. It is a homecoming, a self-reconfiguration, a living prologue to futures unfolding.
- ABOUT PROJECT -
项目信息
项目名称 |
高速·壹品会所
项目地点 |
安徽·合肥
业主单位 |
高速地产
硬装设计 |
AUDG艾迪格设计
设计面积 |
2025㎡
摄影团队 |
一千度视觉
完工时间 |
2025年01月




唐文志
艾迪格创始人/总设计师
AUDG艾迪格设计成立于2010年,作为一家拥有全球化视野的建筑室内设计咨询公司,业务涵盖定位咨询、建筑、室内设计、软装等。长期专注于酒店、地产、商业等项目,力求为客户提供全方位咨询顾问服务及综合性解决方案。十多年来始终坚持对自己负责才能对客户负责的品德,恪守信誉和质量是企业的生命,不重复别人也不重复自己的创新精神,我们一直秉承为更多人的生活提供便捷,为更多人的生活带来变化,真正做到用设计改变生活。































