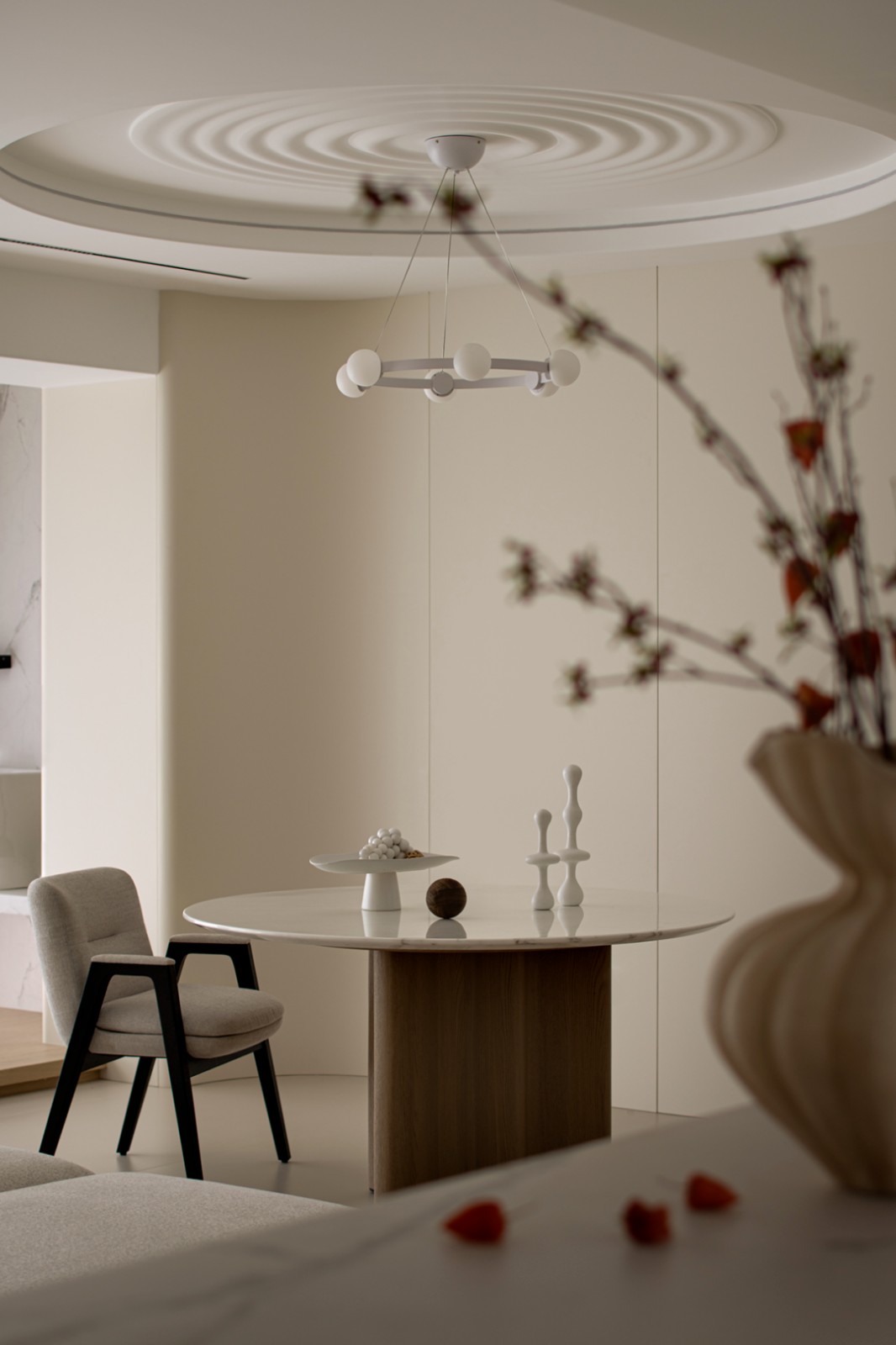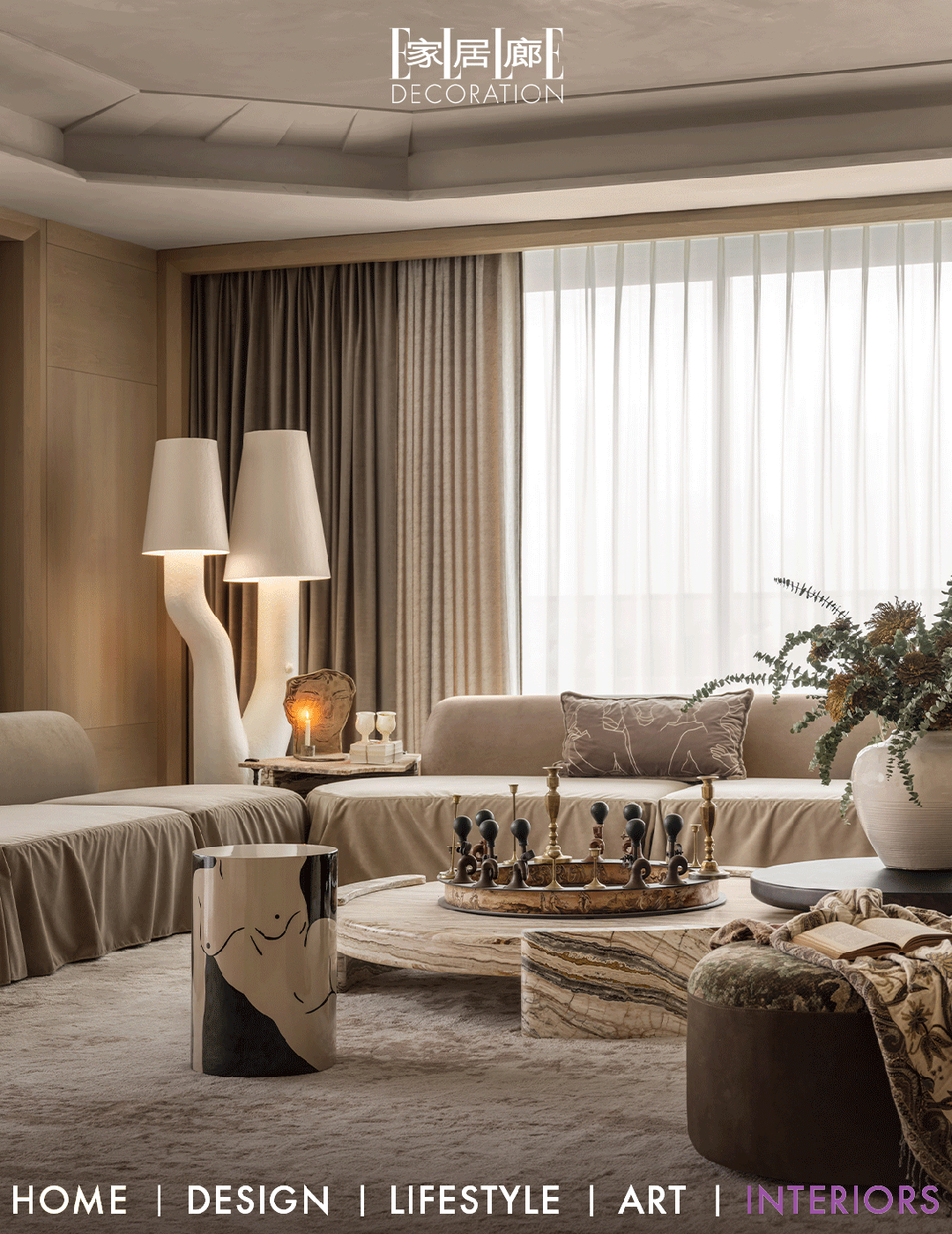弥生空间 觅萩野民宿二期 首
2025-10-11 19:33
生活
艺术
以空间作为‘生’的容器


「弥生」开始 弥是弥漫的生机,生是破茧的张力。我们以空间作为‘生’的容器,探索克制且丰盈的设计,致力于寻找空间场所与自然元素的对话平衡点,构筑有温度的空间。自2023年成立以来,弥生空间追求场所与自然的平衡,无论是商业空间,居家空间,亦或是旧房改造,提倡有温度、有节制的叙述方式。
01
设计实景


Design reality
满觉陇,一处承载着五代梵音与千年桂雨之地,山石浸润岁月,风物自带诗意。「觅萩野」从不只是一处栖身之所,更是一场“身在尘世,心归山野”的修行。作为一期的延续,二期项目选址于原酒店旁,以建筑与自然的对话,再次诠释“不与山争势,只与山共息”的设计哲学。
Manjuelong is a place that carries the Buddhist culture of the Five Dynasties period and old osmanthus trees. The mountains and rocks are soaked in time, and the scenery carries poetic meaning. ‘CHILL’ is not just a place for leisure, but also a practice of ‘being in the world and returning to the mountains’.As a continuation of the first phase, the second phase of the project is located next to the original hotel, with buildings that are close to nature, once again interpreting the design philosophy of “not competing with the mountains, only resting with the mountains”.
▼项目外观
exterior of the project


场地四周景观丰饶,桂花成林、满园茶香、山峦如黛…俨然一幅风月无边的天然画卷。建筑隐于绿意之间,却拥有清旷通透的视野。通过大面积开窗与框景手法的巧妙运用,将山、树、云、光一一引入室内,模糊了建筑与自然的界限。
The project location is surrounded by a rich landscape, with osmanthus forests, fragrant tea gardens, and layered mountains… like a natural painting. The building is hidden in the scenery but has a transparent view. Through the clever use of large-scale window opening and framing techniques, mountains, trees, clouds, and light are introduced into the interior one by one, blurring the boundary between architecture and nature.
▼场地四周景观丰饶
the project location is surrounded by a rich landscape




静谧的开场
A serene entrance
步入大厅,空间序列徐徐舒展。传统水洗石铺地与砂质艺术漆墙面交相辉映,低调的木质元素穿插其间——上演了一幕现代体块与传统材质共舞的戏剧,于静谧中孕育深沉的力量。
Entering the hall, the space is well-organized. The traditional washed stone flooring and sandy art paint walls complement each other, with low-key wooden elements interspersed – a mixture of blocks and traditional materials, creating a calm atmosphere.
▼大厅空间
the hall space


▼低调的木质元素穿插其间
with low-key wooden elements interspersed


▼于静谧中孕育深沉的力量
creating a calm atmosphere


自然的延伸
Natural extension
沿汀步迈入散座区,立面以满觉陇的自然标本为饰,将山野的灵感和自然气息融入每一处可观可感的细节。
Entering the scattered seating area, the facade is decorated with natural specimens from Manjuelong, incorporating the inspiration and natural atmosphere of the mountains into every observable detail.
▼散座区
the scattered seating area




▼将山野的灵感和自然气息融入细节
incorporating the inspiration and natural atmosphere of the mountains into every observable detail




松弛的栖息
Relaxed Habitats
二期共设九间客房,延续整体松弛温暖的氛围。我们顺应原始房型的优势,借自然纸艺材质柔化夏日阳光,既引光入室,又避其燥热。客房内,每一扇窗都是精心描绘的山水画,景观层次模拟墨色的“焦、浓、重、淡、清”,营造出窗外有画、画中有诗的深远意境。
The second phase of the project has a total of nine guest rooms, continuing the overall relaxed and warm atmosphere. We take advantage of the original layout and soften the summer sunshine with natural paper art materials, which not only brings light into the room but also avoids its dryness and heat. In the guest room, every window is carefully depicted with landscape paintings, simulating the shades of ink in the landscape hierarchy, creating a profound artistic conception of painting and poetry outside the window.
▼延续整体松弛温暖的氛围
continuing the overall relaxed and warm atmosphere




▼客房局部
bedroom detail




清晨时分,阳光透过玻璃,跃动的光影在室内翩然起舞。窗外的鸟鸣与茶香随风浮动,反衬出生机流转的静谧。
In the early morning, sunlight shines through the glass, and the light and shadow change indoors. The bird songs and tea fragrance outside the window float with the wind, full of vitality and quiet.
▼跃动的光影
the light and shadow change indoors




▼反衬出生机流转的静谧
full of vitality and quiet




▼生活气息与自然意象在此交融
blending the vitality of life with natural imagery




午后斜阳,山岚渐起,云雾缠绵如纱。远望茶农躬身其间,近听风拂叶动,生活气息与自然意象在此交融。
In the afternoon, the shadow of the mountain began to appear, shrouded in clouds and mist. Watching tea farmers working in the mountains, hearing the sound of the wind blowing leaves, blending the vitality of life with natural imagery.


▼午后的氛围
the atmosphere afternoon




▼茶室的静谧氛围
the tea room quite atmosphere




▼面向景观的横窗
the horizontal window facing the landscape




▼生活气息与自然意象在此交融
blending the vitality of life with natural imagery




夜幕垂落,月光为房间蒙上一层朦胧银纱。窗外的虫鸣与潺潺水声交织成一首夜曲,伴人在自然的怀抱中安然入梦。
As night falls, the moonlight casts a silver veil over the room. The chirping of insects outside the window and the sound of water flow interweave like a nocturne, accompanying people to peacefully enter their dreams.
▼夜幕低垂的庭院
the courtyard as night falls




觅萩野二期虽为民宿,却宛若与自然共生的修行。我们通过建筑与景观的融合,让居住者于喧嚣都市之外,寻得心之所安。在这里,目之所及皆为诗画,每一次呼吸皆与山林同频。
Although “CHILL” II is a Hotel, the architecture seems to coexist with nature. We integrate architecture and landscape to provide residents with a reassuring experience in the outskirts of the city. Here, the scenery is picturesque and you can breathe fresh air freely.
▼一层平面图
ground floor pla


▼二层平面图
first floor plan


▼三层平面图
third floor plan


02
创作团队
Creative team
项目名称:觅萩野民宿二期
项目类型:酒店民宿空间
设计方:杭州弥生空间有限公司
联系邮箱:marchspace@163.com
项目设计:弥生空间
完成年份:2024年
设计团队:张琼芬 方峰
项目地址:杭州
建筑面积:800㎡
摄影版权:赵龙
材料: 水洗石 木饰面 木地板 艺术漆
Project name:Miqiu Ye Phase II
Project type:Office Exhibition Space
Design:Marchspace
Contact e-mail: marchspace@163.com
Design year:Marchspace
Completion Year:the year 2024
Leader designer - Team:ZhangQiongFen
Project location:HangZhou
Gross built area: 800㎡
Photo credit: Zhao Long
Materials:Water-washed stone wood veneer wooden floor art paint
设计共壹体
弥生空间
弥生空间,一家位于浙江杭州滨江区的空间设计机构。从「弥生」开始 弥是弥漫的生机,生是破茧的张力。我们以空间作为‘生’的容器,探索克制且丰盈的设计,致力于寻找空间场所与自然元素的对话平衡点,构筑有温度的空间。自2023年成立以来,弥生空间追求场所与自然的平衡,无论是商业空间,居家空间,亦或是旧房改造,提倡有温度、有节制的叙述方式。
灵魂、心灵、文学,都在求知,求真,求实,而设计思想的出路是在知识中凝聚成长。设计共壹体应运而生,长于文化的土壤,乘风破浪,一路上探索好的内容,报道好的内容,创作好的内容,让好的内容成为自身进阶最舒适的滋养。欢迎大家关注我们!































