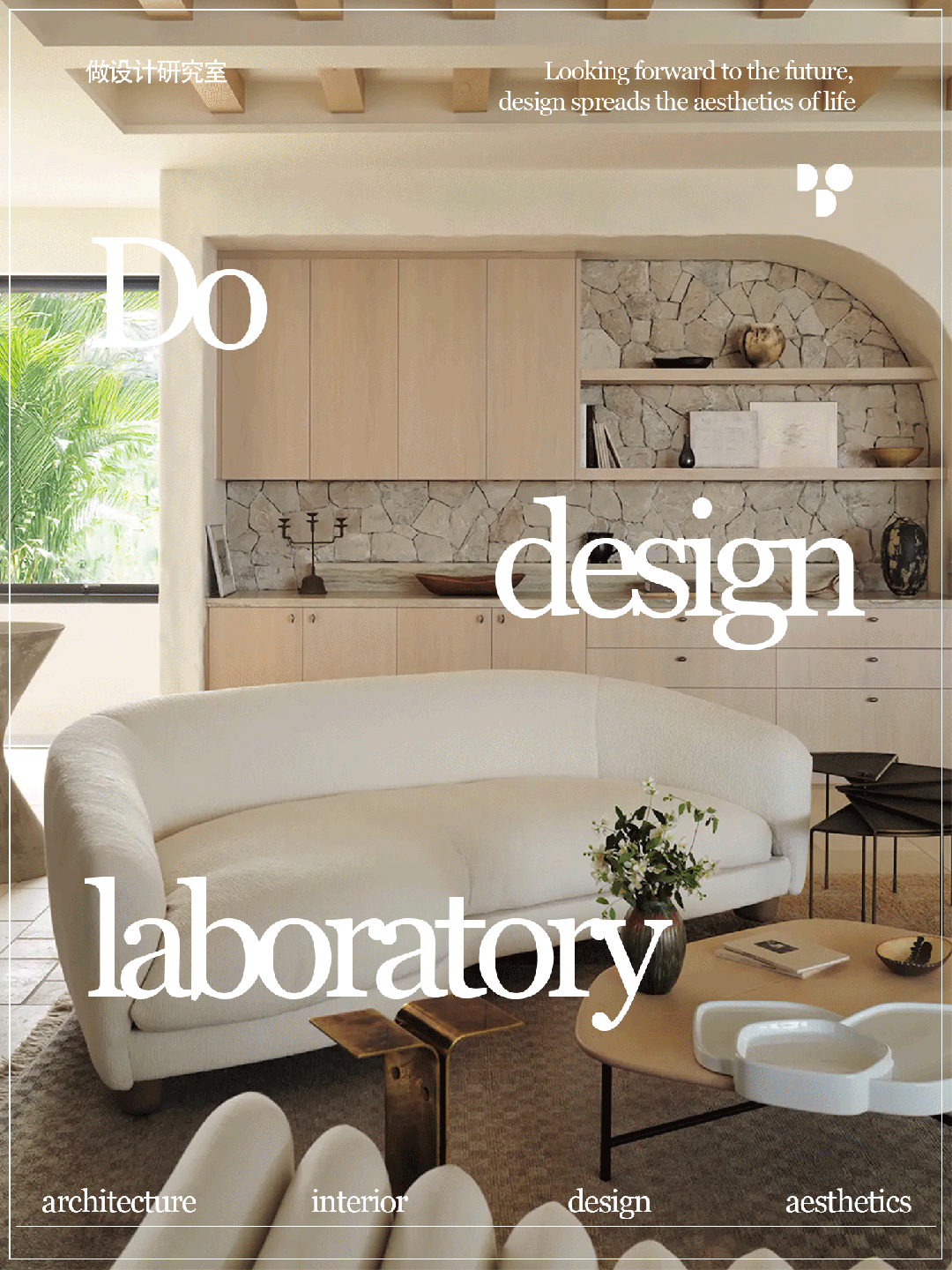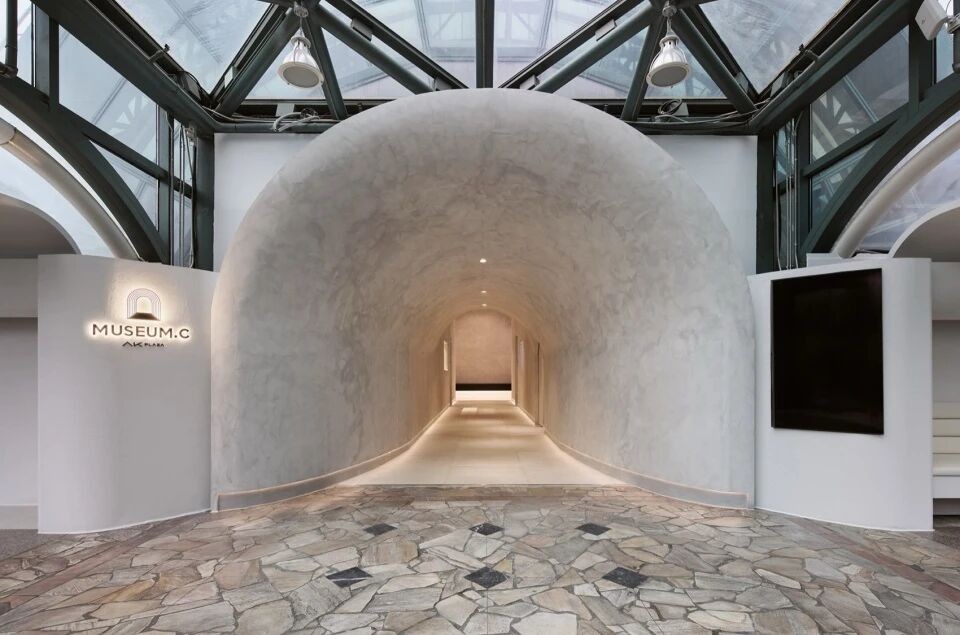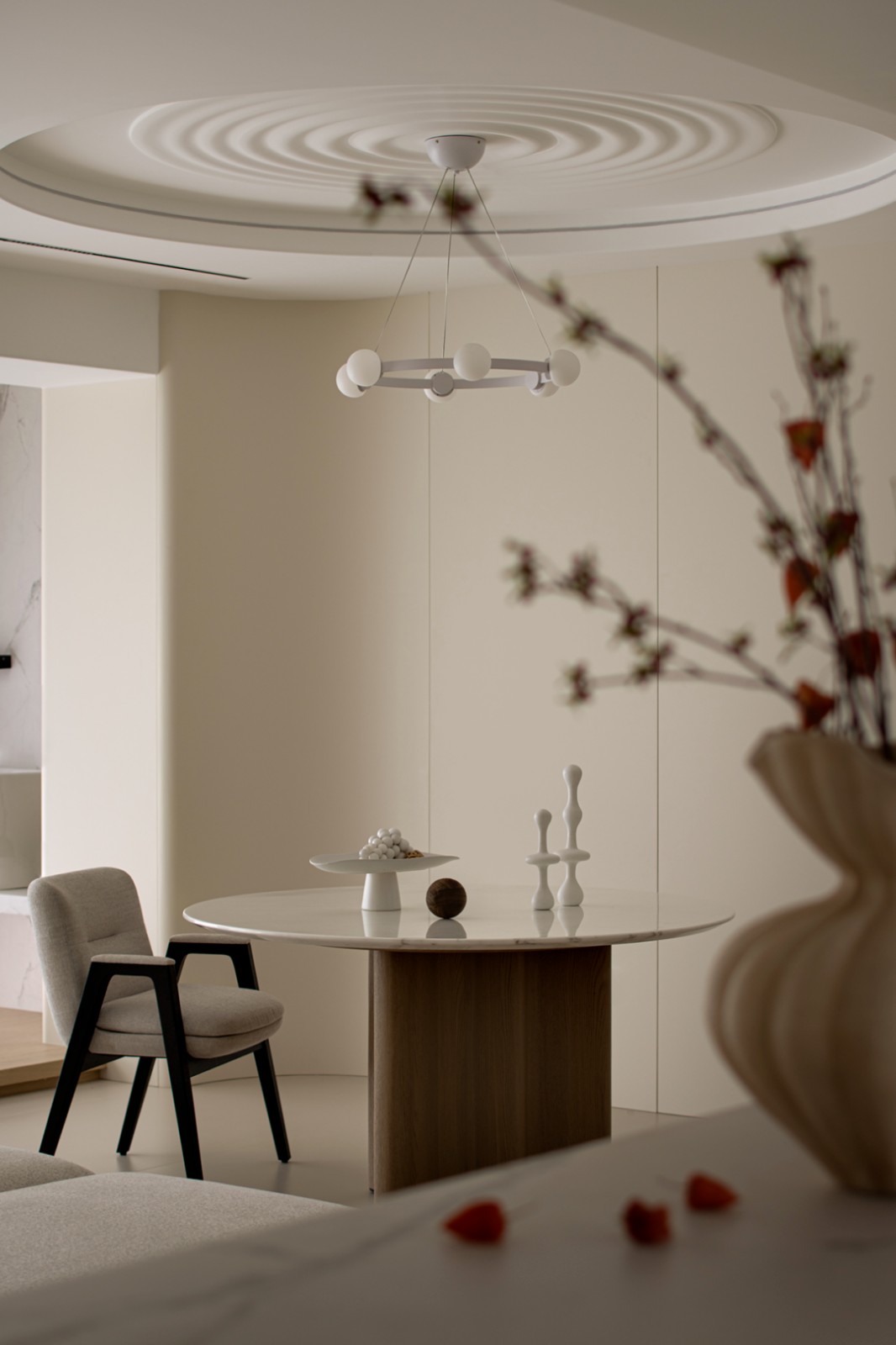Berkeley Hawkes丨时间在此停驻 首
2025-11-13 23:38
Berkeley Hawkes是总部位于伦敦及科茨沃尔德的母女档工作室,由Laura与Gracy共同创立。工作室植根于对建筑、历史与氛围的热爱,尊重建筑本身特质,融合多元时期风格,善用天然及再生材料,打造兼具底蕴与温度的居所。从概念到落地,母女二人全程深耕,以默契合作与精准把控交付优质作品。
Cotswolds Barn
Cotswolds, England


P. 01
这座18世纪谷仓住宅位于英格兰科茨沃尔德(Cotswolds),是设计工作室伯克利·霍克斯(Berkeley Hawkes)的首个项目,也是一场关于历史与当代美学的深度对话。工作室由母女二人劳拉·伯克利-霍克斯(Laura Berkeley-Hawkes)与格雷西·伯克利-霍克斯(Gracy Berkeley-Hawkes)创立,她们以这座坐落于昔日伦敦以外最大罗马聚落遗址旁的乡村建筑为起点,探索“静谧氛围、情感共鸣与时间层次”的设计语言。
This 18th-century barn residence is located in the Cotswolds, England. It is the first project of the design studio Berkeley Hawkes and also a profound dialogue about history and contemporary aesthetics. The studio was founded by a mother and daughter, Laura Berklek-Hawkes and Gracy Berklek-Hawkes. They started with this rural building located beside the ruins of the largest Roman settlement outside London in the past. Explore the design language of serene atmosphere, emotional resonance and temporal hierarchy.


P. 02


P. 03


P. 04
谷仓原建于18世纪,毗邻锡伦塞斯特(Cirencester),周围环绕着温润的科茨沃尔德石与连绵的绿地。设计团队从乔治王朝时期的对称美学、古罗马与意大利建筑传统中汲取灵感,在空间布局中强调秩序与流动。内外之间的衔接被重新梳理,厨房面向后花园,内部隔墙经过调整,以引入更多自然光与通透的动线,使建筑与乡野环境之间的联系更加紧密。
The barn was originally built in the 18th century, adjacent to Cirencester, surrounded by warm Cotswolds and continuous green Spaces. The design team drew inspiration from the symmetrical aesthetics of the Georgian era, as well as the architectural traditions of ancient Rome and Italy, emphasizing order and flow in the spatial layout. The connection between the interior and exterior has been reorganized. The kitchen faces the back garden, and the internal partition walls have been adjusted to introduce more natural light and transparent circulation, making the connection between the building and the rural environment closer.


P. 05


P. 06


P. 07


P. 08


P. 09


P. 10
在材料与色彩的选择上,劳拉与格雷西以乡村景致为参照,构建出温暖的中性色调体系,辅以柔和的绿色与秋日的琥珀色调。她们坚持使用可持续的天然材料,让岁月的痕迹成为设计的一部分,从而赋予空间一种真实的感受。伯克利·霍克斯认为,传统是空间的基石,它赋予居所深度与灵魂。她们在修复过程中常重塑原有的比例与细节,同时引入古董家具与被再利用的建筑构件,使古典与当代在同一语境下共存。
In terms of material and color selection, Laura and Gracie drew inspiration from rural landscapes to create a warm neutral tone system, complemented by soft green and the amber tones of autumn. They insist on using sustainable natural materials, making the traces of time part of the design, thereby endowing the space with a sense of authenticity. Berkeley Hawkes believes that tradition is the cornerstone of space, endowing a residence with depth and soul. During the restoration process, they often reshape the original proportions and details, while introducing antique furniture and reused architectural components, allowing the classical and the contemporary to coexist in the same context.


P. 11


P. 12


P. 13


P. 14


P. 15


P. 16


P. 17


P. 18
在这座谷仓中,粗粝与精致的平衡通过层次化的对比得以呈现,亚麻织物与天鹅绒的柔软碰撞,光滑的塔德拉克特(tadelakt)墙面与金属器物的反差,结构与松弛的并置,皆构成空间独有的节奏感。对伯克利·霍克斯而言,空间的生命来自这些微妙的张力,以及光线、色彩与质感共同营造的氛围。正如她们所言,真正鲜活的空间,不在于完美的形式,而在于能触动人心的感知体验。
In this barn, the balance between roughness and refinement is presented through layered contrasts. The soft collision of linen fabric and velvet, the contrast between the smooth tadelakt walls and metal objects, and the juxtaposing of structure and relaxation all form a unique rhythm of the space. For Berkeley Hawks, the life of space comes from these subtle tensions, as well as the atmosphere created by the combination of light, color and texture. Just as they said, a truly vibrant space does not lie in a perfect form, but in a perceptual experience that can touch peoples hearts.


P. 19


P. 20


P. 21
信息 | information
编辑 EDITOR
:Alfred King
撰文 WRITER :L·junhui 校改 CORRECTION :
W·zi
设计-版权DESIGN COPYRIGHT :
Berkeley Hawkes































