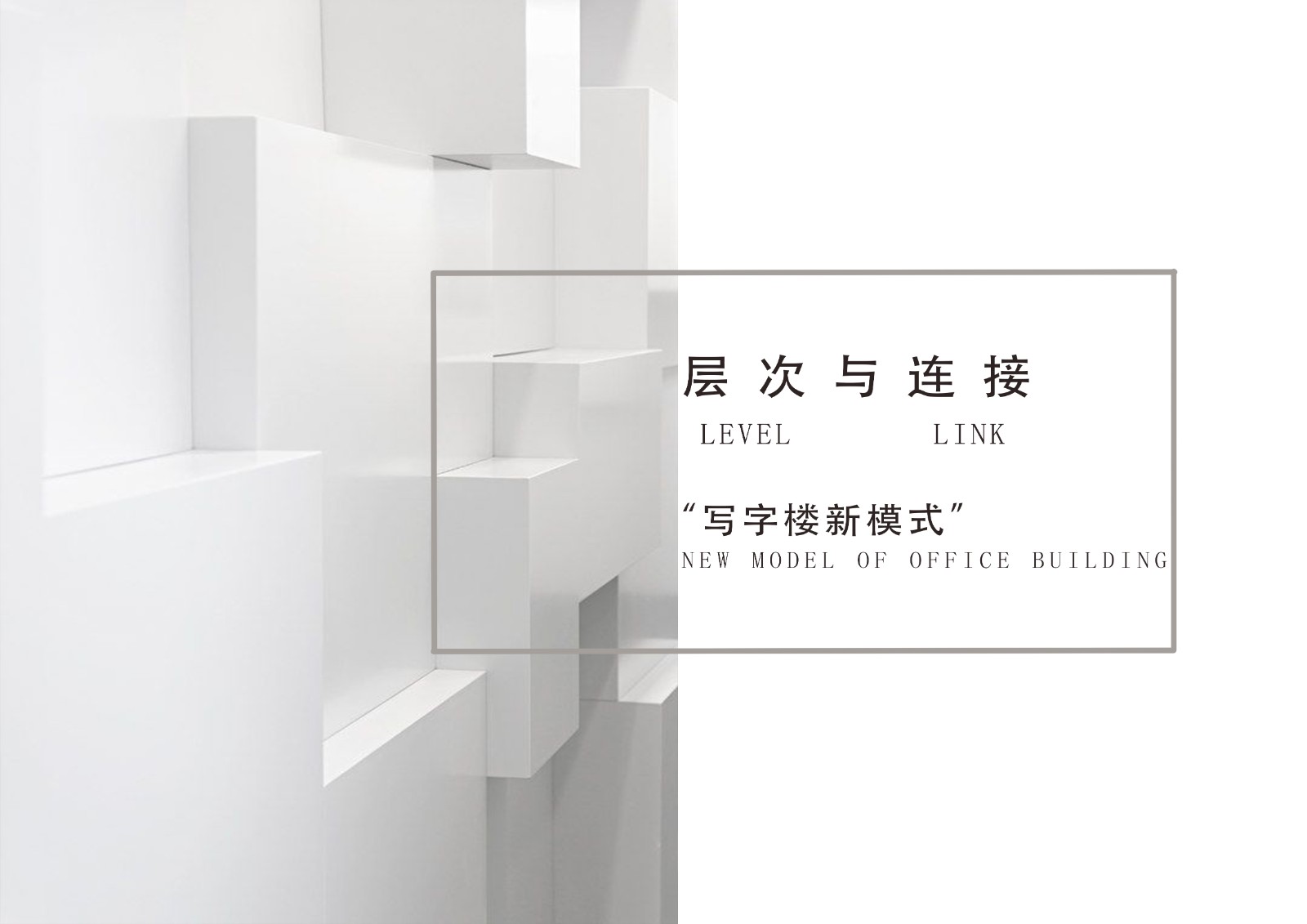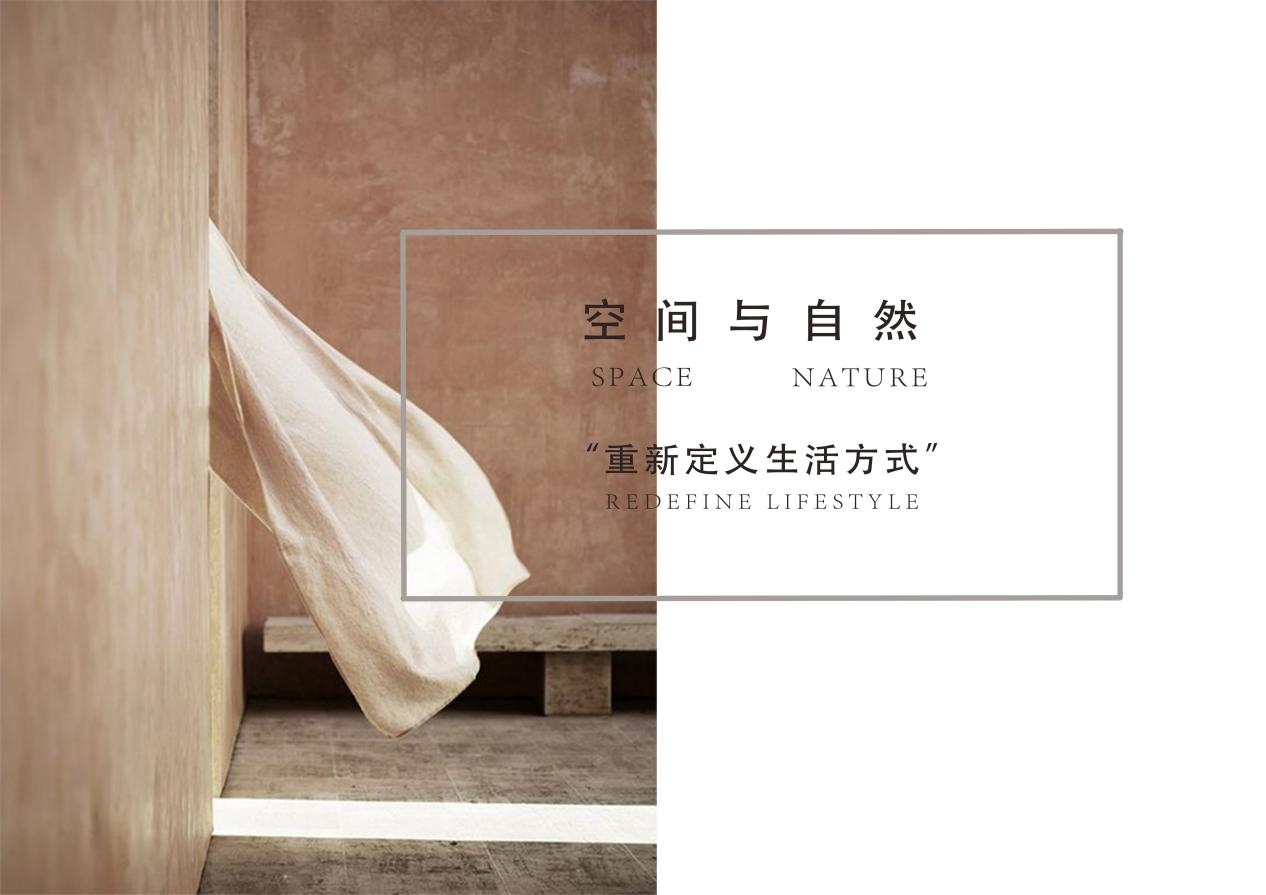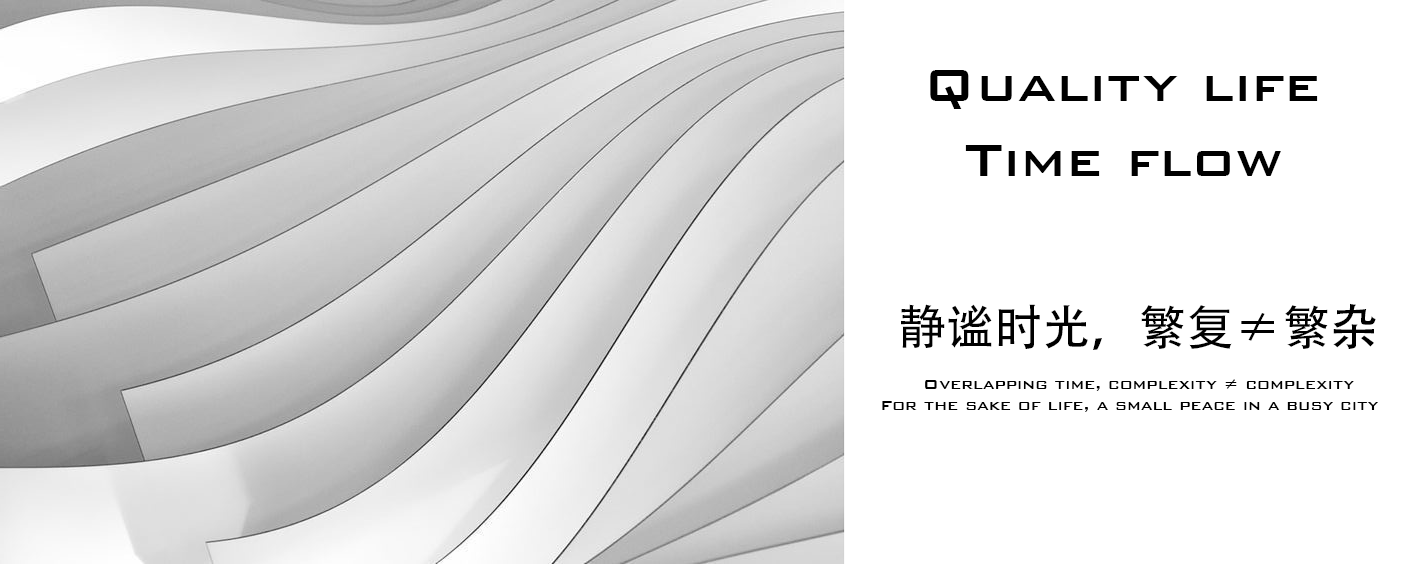交互体验丨商业与商务的交合
2022-09-22 16:26
写字楼新模式,商场与办公的层次结合,足够的商业氛围同时不失商务的端庄。 The NEW mode OF OFFICE BUILDING, the combination of shopping malls and office levels, enough commercial atmosphere at the same time do not break the dignified business.


▼大堂平面图 Lobby plan


▼接待前台区 Entrance vestibule


跌级错层的手法,有基的区分及连接商业与商务。 The technique of falling level and split-level, there is a basis to distinguish and connect business and business. ▼休闲区 Recreational area


▼过道电梯厅 Corridor elevator hall


▼办公楼层电梯厅 Office floor elevator hall


▼办公楼层公区 Office floor common area


▼办公楼层卫生间 Office floor toilet


▼商业楼层卫生间 Commercial floor toilet


▼商业楼层卫生间 Commercial floor toilet




项目名称 | 白云凯铂商务写字楼大堂及公区 项目地址 | 中国 山西太原 设计主创 | 庄竣田(Damon)、刘秋云(Coral)、吴海贤(wilson)、温庞芬(Lemon) 室内设计 | 壹山方圆设计团队 软装设计 | 壹山方圆设计团队 硬装施工 | ---------------------- 效果表现 | ---------------------- 施工图纸 | 罗海虹 完工时间 | 2022年5月 项目面积 | 大堂430㎡ 公共区域660㎡































