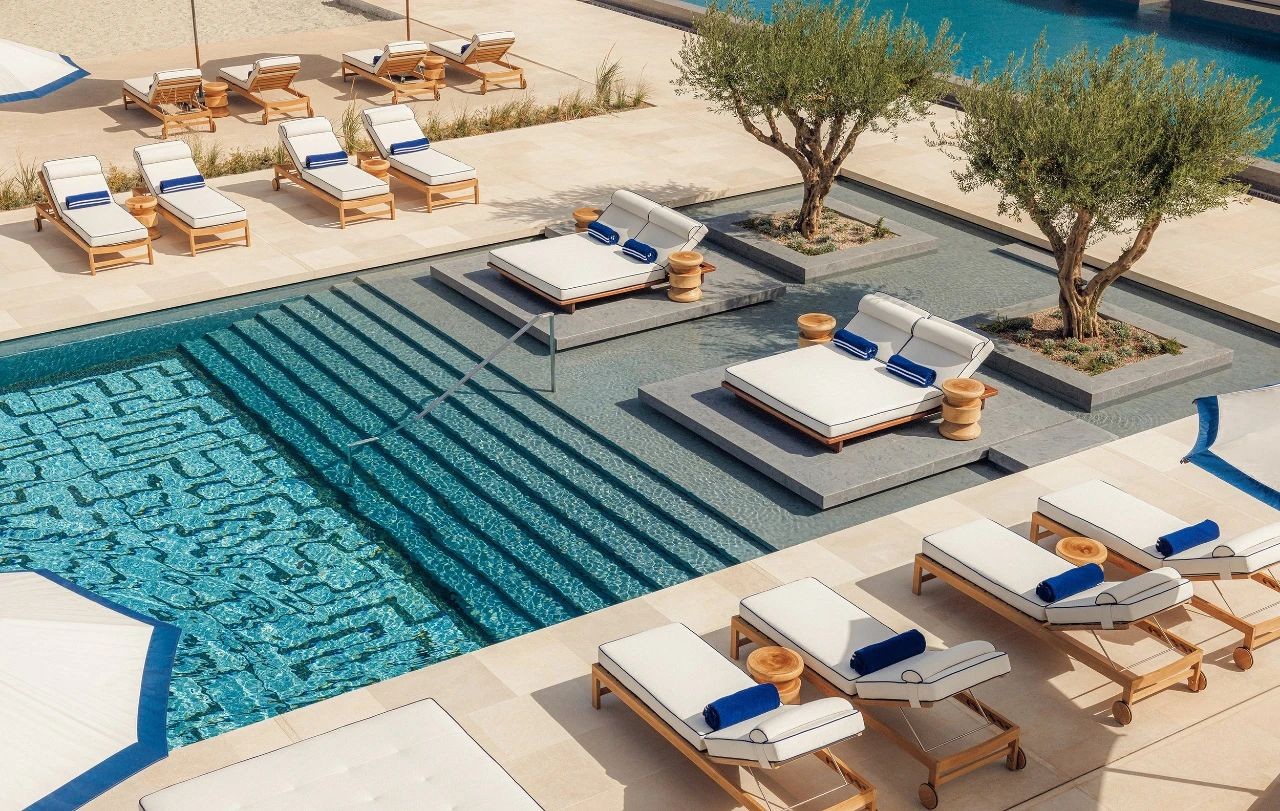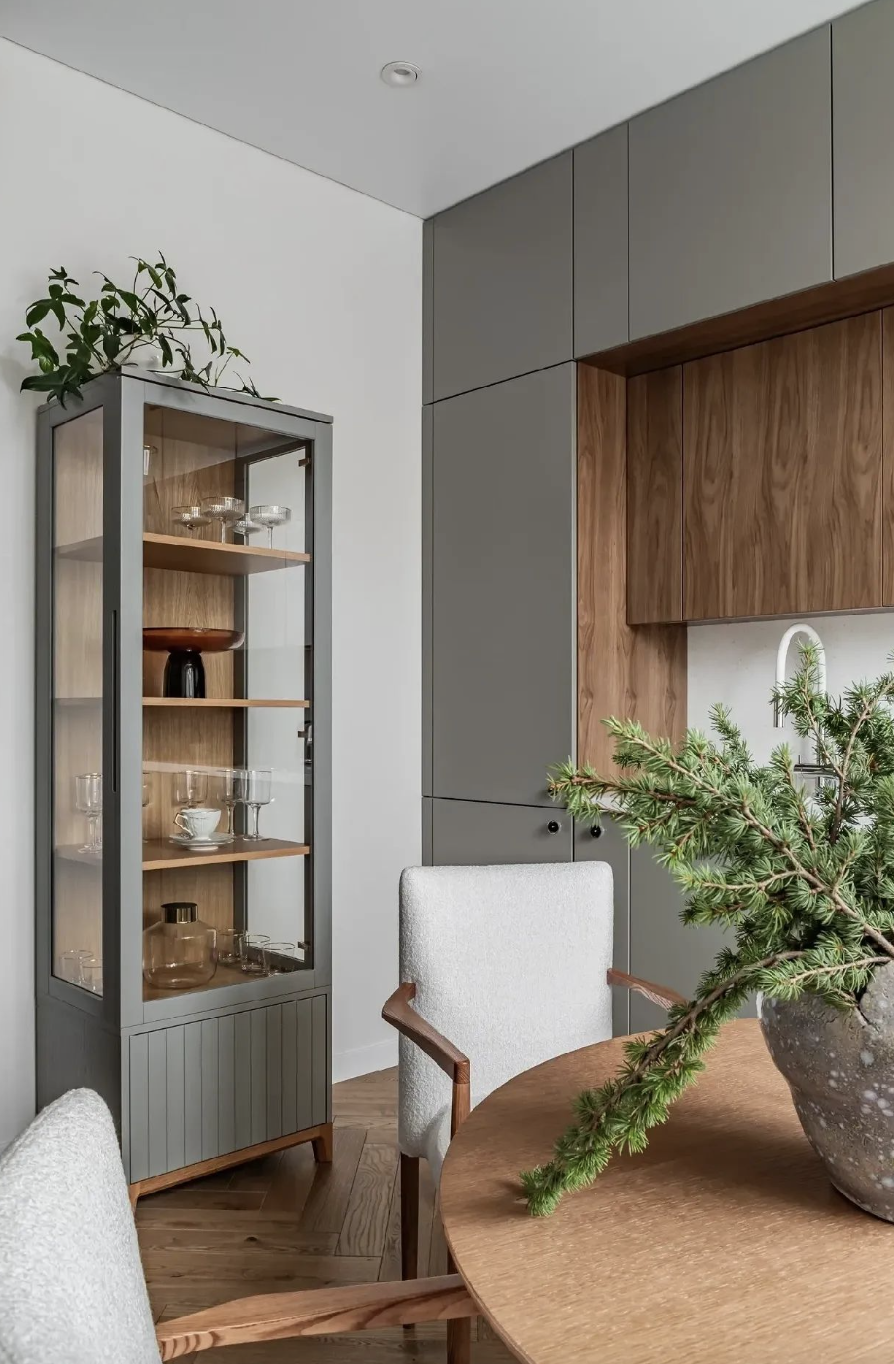Curonians Houses,立陶宛帕兰加市 首
2024-07-16 14:26


A small residential complex on the coast of the Baltic Sea. The concept is based on the Curonian architectural style, which inspired the design of a modern village with a small community, maintaining a respectful distance between its members. To express the uniqueness of the location, the architectural design was modelled after a fishermans house, featuring large sloped roofs and a rectangular building plan.
波罗的海沿岸的一个小型住宅区。该概念基于库尔斯建筑风格,该风格启发了具有小型社区的现代村庄的设计,在其成员之间保持尊重的距离。为了表达该地点的独特性,建筑设计以渔夫的房子为蓝本,具有大型倾斜屋顶和矩形建筑平面图。




The buildings are designed with terraces that hover above the ground like platforms, minimizing contact with the natural surroundings. The houses feature large windows facing the sea or forest, balconies with panoramic views, and modern, durable facade materials. The outdoor floors and ceilings are made of natural wood boards, which will be weathered by the sun, wind, and rain to bring the house closer to the natural environment.
这些建筑设计有像平台一样悬停在地面上的露台,最大限度地减少了与自然环境的接触。这些房屋设有面向大海或森林的大窗户、全景阳台以及现代耐用的外墙材料。室外地板和天花板采用天然木板制成,经过日晒、风雨的风化,使房屋更接近自然环境。








The area has been meticulously planned, with destroyed dunes restored to become part of the yard and local dune plants cultivated, deliberately avoiding decorative flower beds. Hard surfaces have also been avoided in the area; the paths are wooden, continuing the existing paths in the dunes.
该地区经过精心规划,被毁坏的沙丘被修复为院子的一部分,并种植了当地的沙丘植物,故意避免了装饰性的花坛。该地区也避免了坚硬的表面;这些小路是木制的,延续了沙丘中现有的小路。














For the fencing of the territory, a concept drawn from a fishing village was incorporated, using a stainless steel mesh reminiscent of a fishermans net. It is transparent and lightweight, yet sturdy and secure.
对于领土的围栏,采用了来自渔村的概念,使用了让人联想到渔网的不锈钢网。它透明轻巧,但坚固耐用。






室内空间布局规整,遵循矩形平面图,功能区划分清晰。客厅宽敞明亮,大窗户引入充足的自然光,营造出温馨舒适的氛围。地面铺设高品质的木地板,纹理自然,脚感舒适。墙面可能采用淡蓝色或米白色的涂料,给人清新、宁静的感觉。家具的选择以简洁实用为主,搭配柔软的沙发和抱枕,增添温馨感。














The bedroom focuses on comfort and privacy. The bed is positioned towards the sea or the forest, so that people can enjoy the beautiful scenery when they wake up in the morning. The bedding is made of skin-friendly materials to ensure a good sleeping experience. The kitchen adopts a modern design, equipped with a full range of high-end appliances and ample storage space. The cabinets adopt a simple style, and the worktops are made of durable and easy-to-clean materials. The bathroom uses materials with good waterproof performance, simple and elegant decoration, and is equipped with comfortable sanitary ware.
卧室注重舒适性和私密性,床的位置朝向大海或森林的方向,让人在清晨醒来就能欣赏到美丽的景色。床品选用亲肤的材质,保证良好的睡眠体验。厨房采用现代化的设计,配备齐全的高端电器和充足的收纳空间,橱柜采用简洁的款式,操作台面选用耐用且易清洁的材料。卫生间采用防水性能好的材料,装饰简洁大方,配备舒适的洁具。




















In the yard, the restored dunes become a unique landscape, and the local dune plants grow naturally without deliberately arranged decorative flower beds, full of original ecological beauty. The path adopts a wooden structure, continuing the existing route in the dunes and coexisting harmoniously with the environment. The fence of the territory adopts a stainless steel mesh similar to a fishing net, which is transparent, light, strong and durable, ensuring the division of the area without destroying the overall landscape view. The side of the house facing the sea or the forest is equipped with large windows and panoramic balconies, allowing people to enjoy the beautiful natural scenery.
院子里,被修复的沙丘成为独特的景观,当地的沙丘植物自然生长,没有刻意布置的装饰性花坛,充满了原生态的美。小路采用木制结构,延续了沙丘中既有的路线,与环境和谐共生。领土的围栏采用类似渔网的不锈钢网,透明轻巧又坚固耐用,既保证了区域的划分,又不会破坏整体的景观视野。房屋面向大海或森林的一侧设有大窗户和全景阳台,让人可以尽情欣赏美丽的自然风光。






项目团队:






▲立面






▲平面































