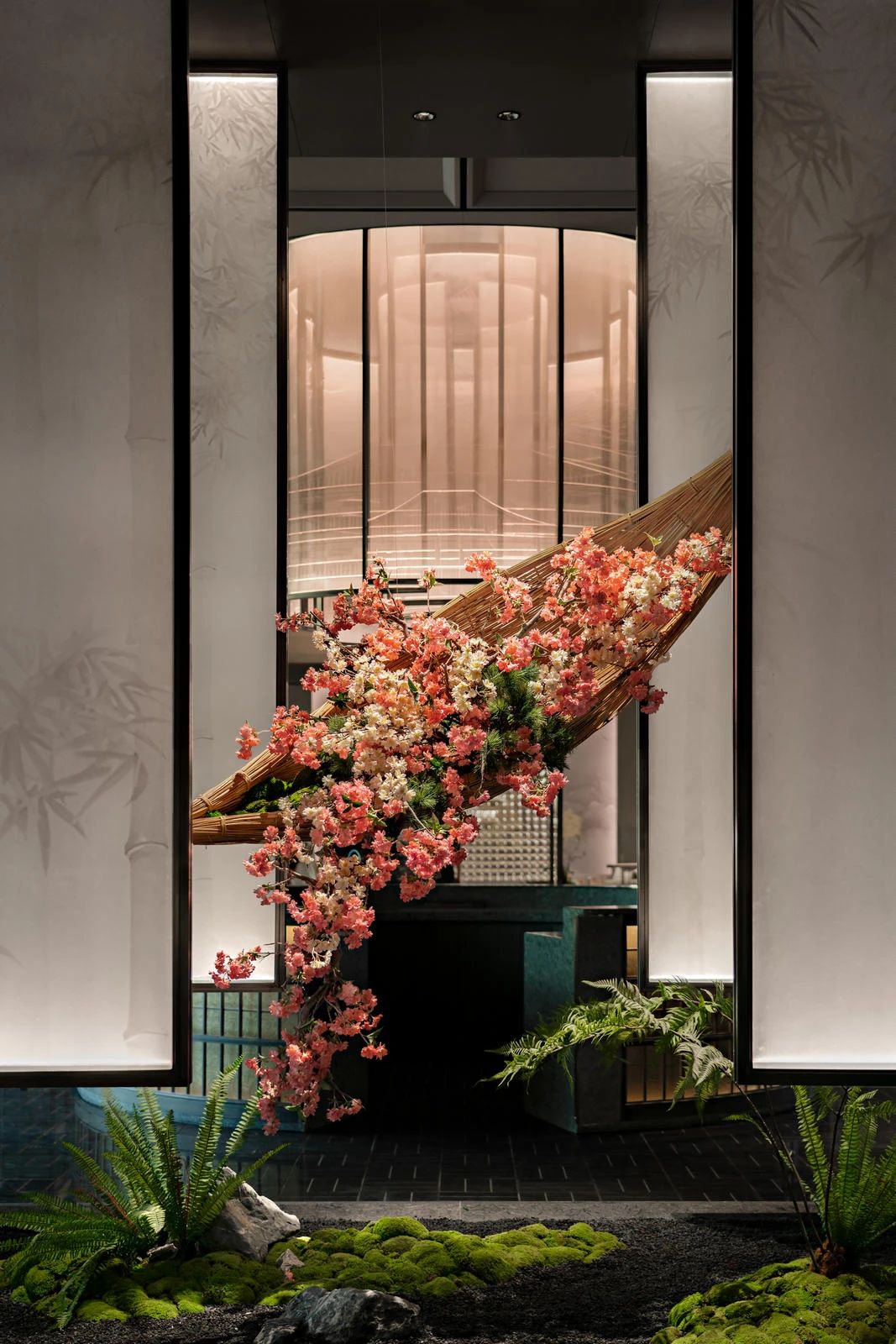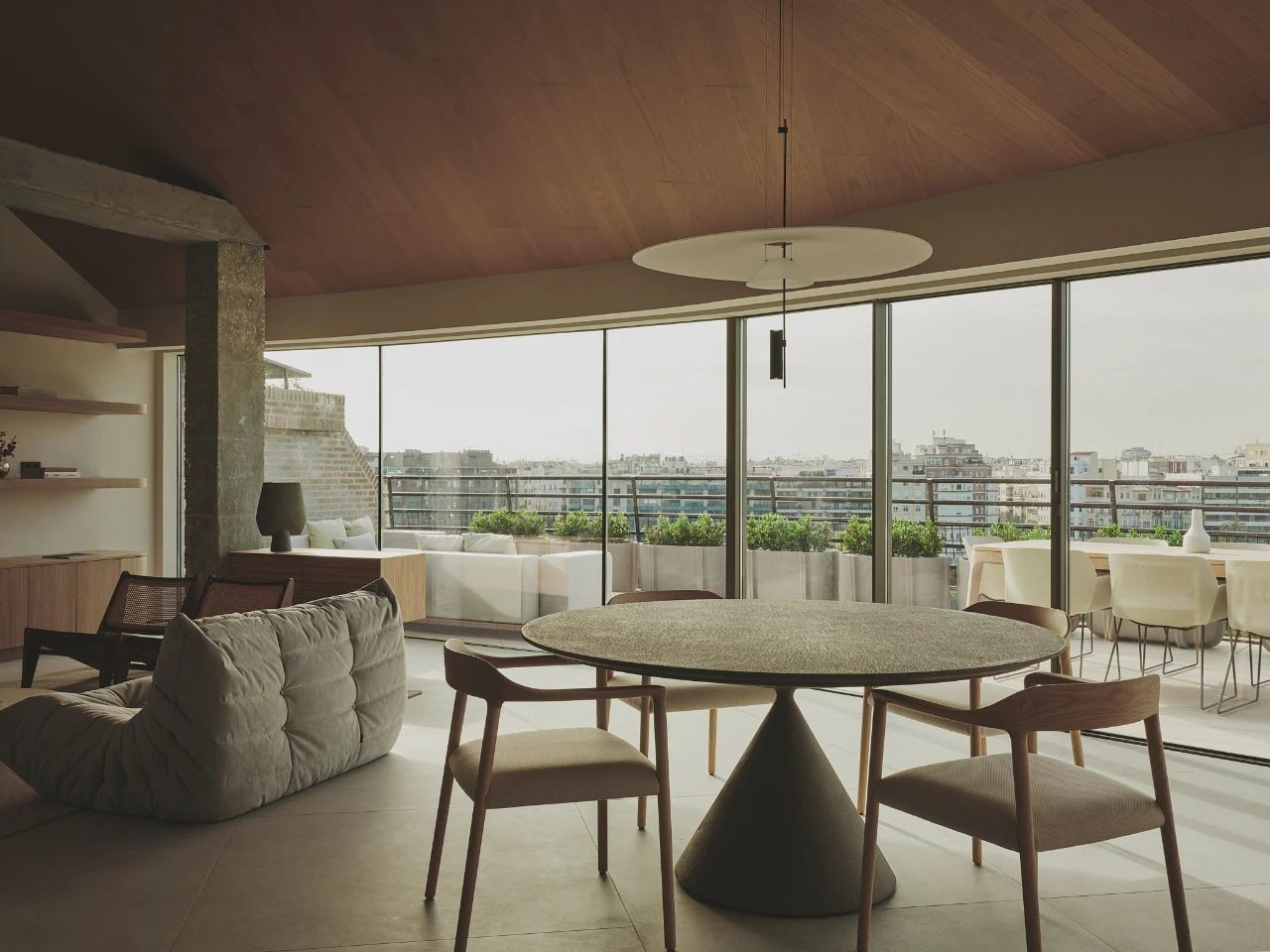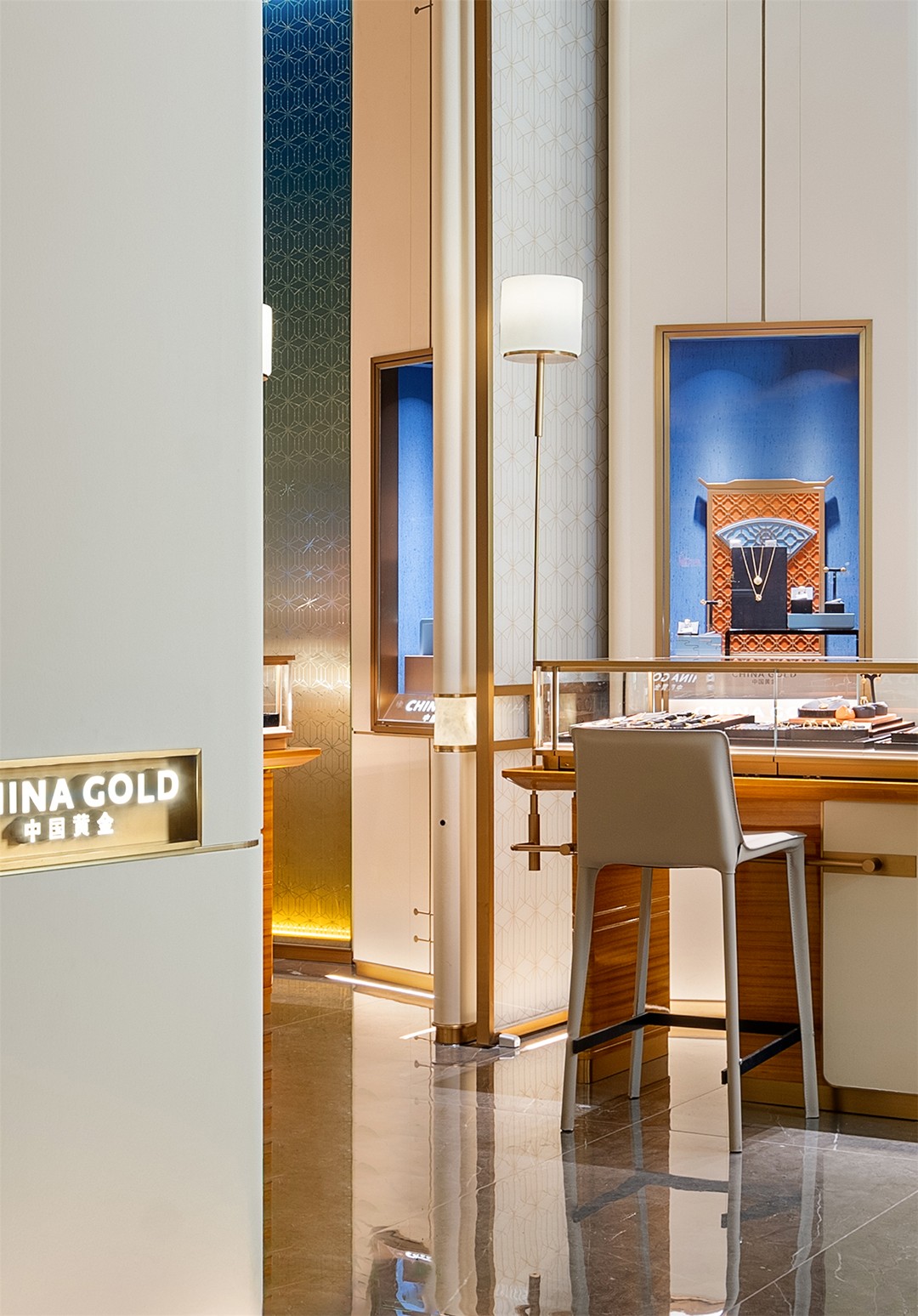在瓦伦西亚的Curved Attic住宅中,勾勒建筑的精神 首
2025-02-13 22:34
一座位于瓦伦西亚市中心的独特建筑,因其弧形轮廓和优越的地理位置而成为城市景观中令人瞩目的焦点。在此可览古老的Turia河床的无垠景观,尽享城市的脉搏、海风的低语与天空的流转。由Destudio改造的一处住宅便是其中之一,美丽的风景贯穿始终,如流动的画卷,不仅塑造了空间的特质,也成为设计的核心理念。
A unique building located in the heart of Valencia, a striking focus in the urban landscape due to its curved profile and excellent location. Enjoy the endless views of the ancient Turia river bed, the pulse of the city, the whisper of the sea breeze and the flow of the sky. One of them is a house transformed by Destudio, where beautiful landscapes, such as flowing paintings, not only shape the character of the space, but also become the core concept of the design.








Destudio是希望室内尽可能地开放,以保持内外部之间的连贯。于是,起居空间、厨房和主卧皆沿着建筑的外立面进行排布,而过于封闭的夹层则被拆除,使客厅具有双层挑空的开阔感。倾斜的屋顶线条被完整地显露,形塑出流畅而富有张力的建筑节奏。
Destudio wanted the interior to be as open as possible to maintain a coherence between the interior and exterior. As a result, the living space, kitchen and master bedroom are arranged along the facade of the building, while the overly enclosed mezzanine is removed, giving the living room a double-ceiling feeling of openness. The sloping roof lines are fully exposed, creating a smooth and tense architectural rhythm.






在材质选择上,设计师刻意淡化空间的存在感,让一切归于宁静,以承载窗外的生动风景。屋顶被自然木材包裹,散发出如同山间小屋般的温暖气息;墙面则为柔和的灰色抹面,平滑而静谧,如同一幅寂静的画布,使目光能够毫无阻碍地投向室外,沉浸于瓦伦西亚的天光云影之中。
n the selection of materials, the designer deliberately dilute the existence of the space, so that everything is quiet, in order to carry the vivid scenery outside the window. The roof is wrapped in natural wood, giving off a warm atmosphere like a mountain hut; The walls are painted in soft grey, smooth and quiet, like a canvas of silence, allowing the eye to cast outdoors without hindrance, immersed in the clouds and shadows of Valencia.






为了增进空间与景观的对话,露台被赋予了多重功能,使室内体验延展至户外。露台同样配置了开放的客餐厅,以及一片日光浴区,与主卧遥相呼应;露天浴缸的设计,让沐浴成为与天空和城市交织的一种仪式;隐藏式滑窗让内外部厨房相连,方便操作和分享美食,日常生活可在内外之间自由切换。
In order to enhance the dialogue between space and landscape, the terrace is endowed with multiple functions to extend the indoor experience to the outdoor. The terrace is also equipped with an open guest restaurant and a sunbathing area, which echoes the master bedroom; The design of the open-air bathtub makes bathing a ritual that is intertwined with the sky and the city; Hidden sliding Windows connect the interior and exterior kitchens for easy operation and sharing of food, and daily life can be freely switched between inside and outside.












连接主入口与上层空间的螺旋楼梯是通行的主要路径,更是一件沉静而优雅的雕塑作品。它轻盈的旋转姿态赋予了空间渐进的节奏感,让归家成为一场舒缓情绪的旅程。黑色曲面的铁表面板环绕而上,木质踏板的温暖色调柔化气氛,构成一场关于材质与形态的对话。
he spiral staircase connecting the main entrance to the upper floor is the main path of passage and is a calm and elegant sculpture. Its light, rotating posture gives the space a sense of progressive rhythm, making homecoming a soothing journey. The black curved iron surface panels surround the surface, and the warm tones of the wooden pedals soften the atmosphere, forming a dialogue about material and form.










当访客踏上阶梯时,光影流转于金属的弧线上,仿佛正在进行着某种仪式,它引导人们进入更为私密的书房、阅读室与客卧区,缓缓地了解家的另一种面貌。
When visitors step up the steps, light and shadow flow in the arc of the metal, as if in some kind of ritual, which leads people into the more private study, reading and guest areas, and slowly learn about another aspect of the home.










光”是Curved Attic住宅的重要元素之一,它在不同的空间和时刻留下丰富的阴影,勾勒出空间的层次感。大面积的落地窗将日出与日落引入室内,白天使其变得明亮而通透,夜晚则流露出温润而静谧的氛围。如此这一切室无不在光影的雕刻下,成为一片流动的风景。
Light is one of the important elements of the Curved Attic house, which leaves rich shadows in different Spaces and moments, outlining the sense of layering of the space. The large area of floor-to-ceiling Windows introduce the sunrise and sunset into the room, making it bright and transparent during the day, and revealing a warm and quiet atmosphere at night. So all these rooms are carved by light and shadow, and become a flowing landscape.




住宅简约而质朴的设计塑造了倍感轻松的情境,木材的纹理记录着岁月的温度,手工抹灰的墙面流露出细腻的质感,阳光投射在木地板上,于光影变幻间,家的记忆悄然叠加。这里的每一处细节,皆是一种对生活美学的温柔回应。
he simple and rustic design of the house creates a relaxed situation, the texture of the wood records the temperature of the years, the hand-plastered walls reveal a delicate texture, the sunlight is cast on the wooden floor, and the memory of the home is quietly superimposed in the changing light and shadow. Every detail here is a gentle response to the aesthetics of life.








这座住宅不再仅是一处栖居之所,更是居住者独特个性的镜像,让人们可以在室内与室外、白日与黑夜、人与风景之间自然过渡。它以开放的形式与城市联动,又以沉稳的基调,承载着业主的点滴日常,构建一场关于生活的诗意对话。
he house is no longer just a place to live, but a mirror image of the unique personality of its occupants, allowing for a natural transition between indoors and outdoors, day and night, people and landscape. It links with the city in an open form, and carries the owners daily routine with a calm tone, constructing a poetic dialogue about life.





































