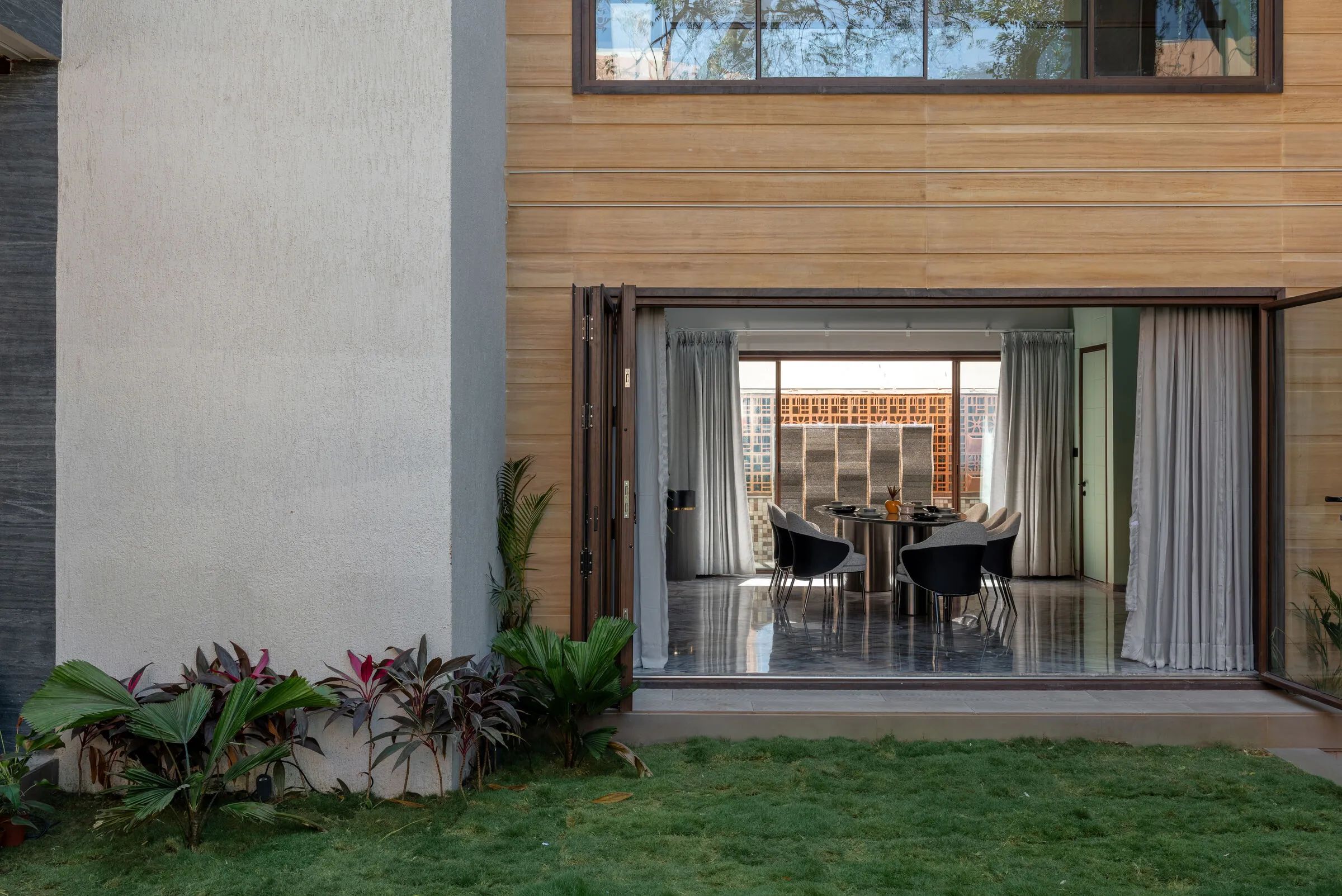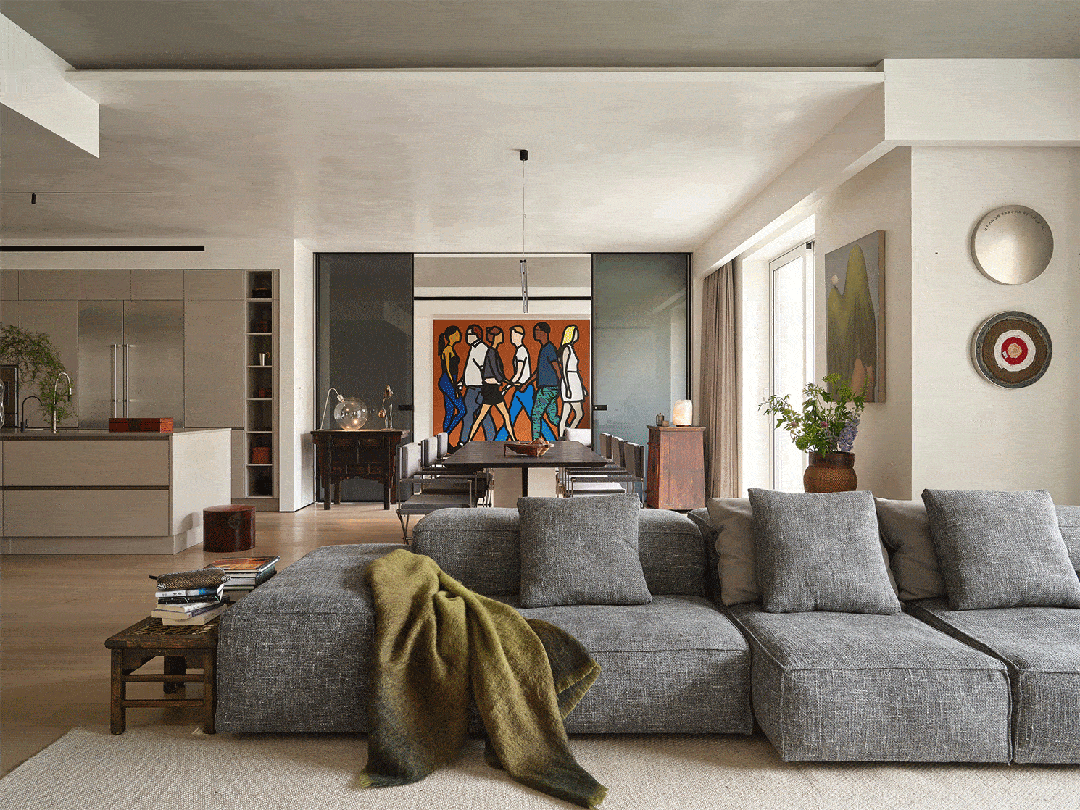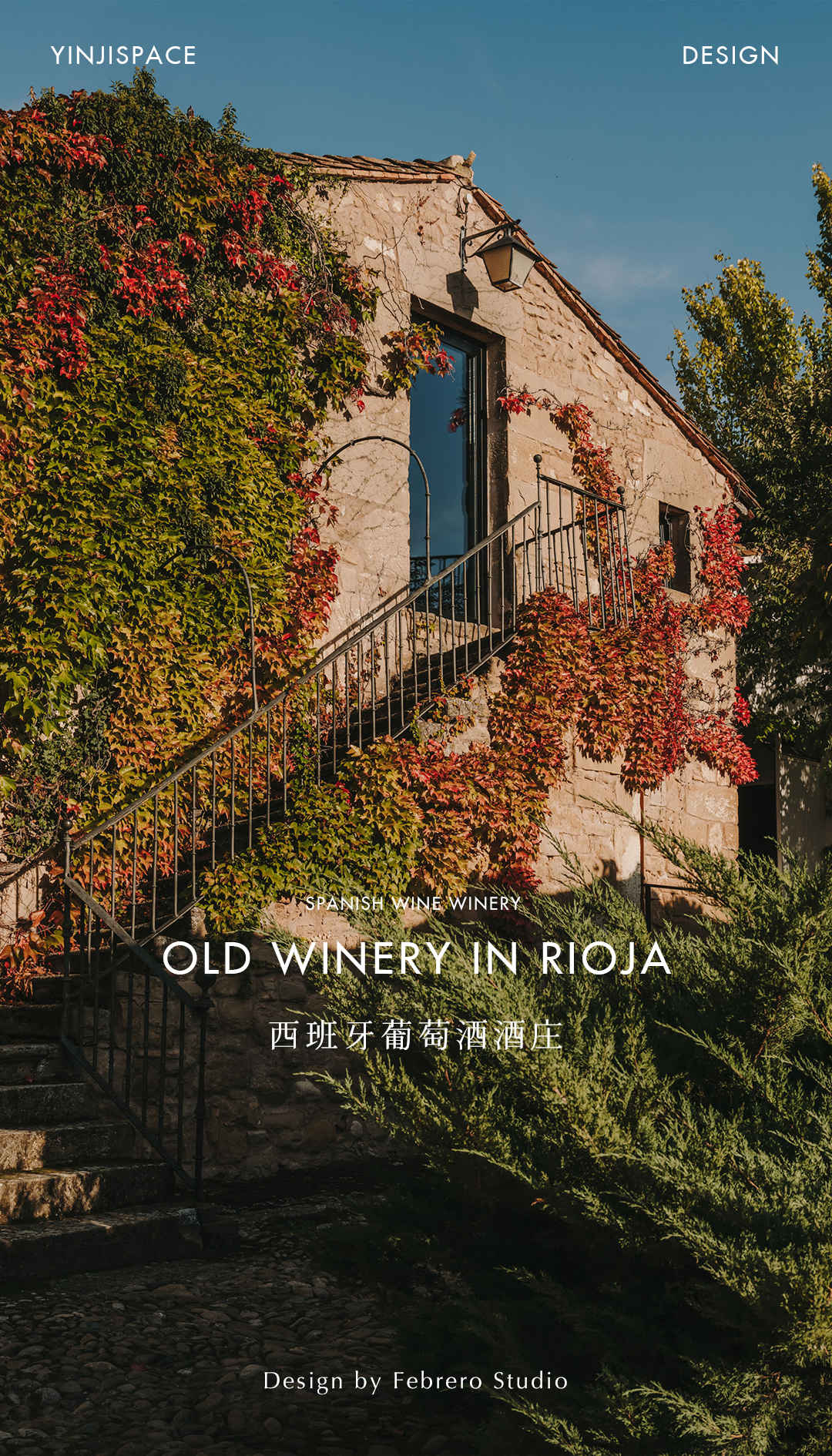Green Serene House,印度古吉拉特邦巴罗达 首
2025-02-16 22:37
In Vadodara, Gujarat, India, there is a piece of land surrounded by lush greenery. A private residence called Green Serene House has risen from the ground. It was carefully built by Manoj Patel Design Studio, sketching a beautiful picture of natural interest and comfortable life for the owner.
在印度古吉拉特邦的瓦多达拉,有一片被葱郁绿植环绕的土地,一座名为 “Green Serene House” 的私人住宅拔地而起,由 Manoj Patel Design Studio 精心打造,为业主勾勒出一幅充满自然意趣与舒适生活的美好画卷。
The story of this house started with an open lot of 4,500 square feet and ended up with a built-up area of 11,500 square feet. The owner is a doctor who loves green life and seeks tranquility. They wanted to achieve a sustainable lifestyle here, and the many trees that originally grew on the land became an important source of inspiration and a unique element for the design.
这座住宅的故事始于一片占地 4500 平方英尺的开阔地块,最终建成面积达 11500 平方英尺。业主是热爱绿色生活、追求宁静的医生,他们希望在这里实现可持续的生活方式,而这片土地上原本就生长着的众多树木,成为了设计的重要灵感来源和独特元素。
From the outside, the building adopts a C-shaped open plan, cleverly laid out in horizontal and vertical directions, and the staggered levels give the entire building a dynamic beauty. The different areas show the priority and importance of functions through scale and prominence, and the interweaving of frames adds depth, visual coherence and unique personality to the buildings appearance. The dark stone slabs and cladding on the buildings facade are looming from the dense green vegetation, which complements the natural environment, highlighting the overall form of the building and cleverly integrating into it.
从外观上看,建筑采用 C 形开放式规划,在水平和垂直方向上巧妙布局,错落有致的层次让整个建筑充满动态美感。不同区域通过规模和突出程度展现出功能的主次与重要性,而框架的相互交错为建筑外观增添了深度、视觉连贯性和独特的个性。建筑外立面运用深色的石板和覆层,它们从茂密的绿色植被中若隐若现,与自然环境相互映衬,既凸显了建筑整体的形态,又巧妙地融入其中。
Walking into the house, it feels like stepping into a green paradise. The garden path at the entrance leads people through layers of greenery, into the spacious foyer, and then connects to the informal living area with two floors. This design allows people to be closely connected with nature the moment they step into the house, without any barriers. The large-area window design blurs the boundaries between indoors and outdoors, allowing sunlight and fresh air to flow freely. In order to facilitate the rapid passage of different areas indoors, the designer also cleverly set up small bridges at appropriate locations to add interest to the space. The open island kitchen not only facilitates family interaction, but also makes cooking a kind of enjoyment of close contact with nature. Here, the birdsong and flowers outdoors seem to become the wonderful background music for cooking.
走进住宅,仿佛踏入了一片绿色的世外桃源。入口处的花园小径,引领着人们穿过层层绿意,进入宽敞的门厅,进而与挑高两层的非正式起居区相连。这种设计让人与自然在踏入家门的瞬间就紧密相连,毫无隔阂。大面积的开窗设计,模糊了室内外的界限,让阳光和清新的空气自由穿梭。为了方便室内不同区域的快速通行,设计师还在适当位置巧妙地设置了小桥,增添了空间的趣味性。开放式岛台厨房,不仅方便家人互动,更让烹饪成为一种与自然亲密接触的享受,在这里,户外的鸟语花香仿佛成为了烹饪的美妙背景音乐。
The interior decoration is carefully built around the theme of nature. The green tones on the walls complement the furniture fabrics, and the brown-textured Italian stone floors and warm wooden materials create a fresh, natural, warm and comfortable atmosphere. The restaurant is the core area of the entire residence. The three-story high space is magnificent, and the natural landscape surrounding it makes dining a double feast for the eyes and taste. The water curtain waterfall in the background and the gurgling sound of water add a bit of tranquility and comfort to the dining time. The uniquely shaped staircase is not only a passage connecting different floors, but also a work of art. People can have a relaxed conversation on the stairs. It carries the memories of life and witnesses the flow and communication of family members in the space.
室内装饰围绕自然主题精心打造,墙壁上的绿色调与家具织物相得益彰,搭配带有棕色纹理的意大利石材地板和温润的木质材料,营造出清新自然又温馨舒适的氛围。餐厅是整个住宅的核心区域,三层挑高的空间气势恢宏,周围环绕的自然景观让用餐成为一场视觉与味觉的双重盛宴。背景中的水幕瀑布,潺潺流水声为用餐时光增添了几分宁静与惬意。造型独特的楼梯不仅是连接不同楼层的通道,更是一件艺术品,人们可以在楼梯上进行轻松的交谈,它承载着生活中的点滴回忆,见证着家庭成员在空间中的流动与交流。
The design of the bedrooms focuses on creating a quiet and private space. The seating area by the window provides a comfortable corner for residents, where they can read quietly, enjoy the beautiful scenery outside the window, and enjoy their own quiet time. Different bedrooms have their own characteristics according to the needs and preferences of the residents. The daughters bedroom inspires her interest in reading and quiet communication; the sons master bedroom leads to the outdoors and is furnished with comfortable chairs. Dining here is like being in a beautiful landscape painting; the other master bedroom is equipped with a high-end sofa. The simple interior design makes the space more integrated with nature, allowing people to completely relax after a busy day. There is also a luxurious bedroom with spa elements, with a soaking tub and a large terrace garden, providing residents with an exclusive private space for relaxation and rejuvenation.
卧室的设计注重营造宁静、私密的空间氛围。窗边的座位区,为居住者提供了一个舒适的角落,在这里可以静静地阅读、欣赏窗外的美景,享受属于自己的宁静时光。不同卧室根据居住者的需求和喜好,各有特色。女儿的卧室,激发了她对阅读和安静交流的兴趣;儿子的主卧通向户外,摆放着舒适的座椅,在这里用餐仿佛置身于一幅美丽的风景画中;另一间主卧则配备了高级沙发,简约的内饰设计让空间与自然更加融合,让人在忙碌一天后能彻底放松身心。还有一间带有水疗元素的豪华卧室,设有浸泡浴缸和大型露台花园,为居住者提供了一个专属的放松和恢复活力的私密空间。
The roof garden of the residence is a highlight, which perfectly combines indoor comfort with outdoor beauty. Here, the owner can get away from the hustle and bustle of the city, enjoy the tranquility and beauty of nature, feel the changes of the four seasons, and immerse himself in this green and peaceful world.
住宅的屋顶花园是一大亮点,它将室内的舒适与户外的美景完美融合。在这里,业主可以远离城市的喧嚣,尽情享受大自然的宁静与美好,感受四季的变化,沉浸在这片绿色的宁静世界中。
Green Serene House is more than just a building, it is the result of the harmonious coexistence of nature and life. From the outdoor architectural form to the indoor decorative details, every design fully considers the relationship between man and nature, creating a home full of vitality and poetry for residents, where people can rediscover their deep connection with nature and enjoy a quiet, comfortable and sustainable life.
Green Serene House 不仅仅是一座建筑,它是自然与生活和谐共生的结晶。从室外的建筑形态到室内的装饰细节,每一处设计都充分考虑了人与自然的关系,为居住者打造了一个充满生机与诗意的家,让人们在这里重新找回与自然的深度连接,享受宁静、舒适且可持续的生活。
采集分享
 举报
举报
别默默的看了,快登录帮我评论一下吧!:)
注册
登录
更多评论
相关文章
-

描边风设计中,最容易犯的8种问题分析
2018年走过了四分之一,LOGO设计趋势也清晰了LOGO设计
-

描边风设计中,最容易犯的8种问题分析
2018年走过了四分之一,LOGO设计趋势也清晰了LOGO设计
-

描边风设计中,最容易犯的8种问题分析
2018年走过了四分之一,LOGO设计趋势也清晰了LOGO设计

















































































