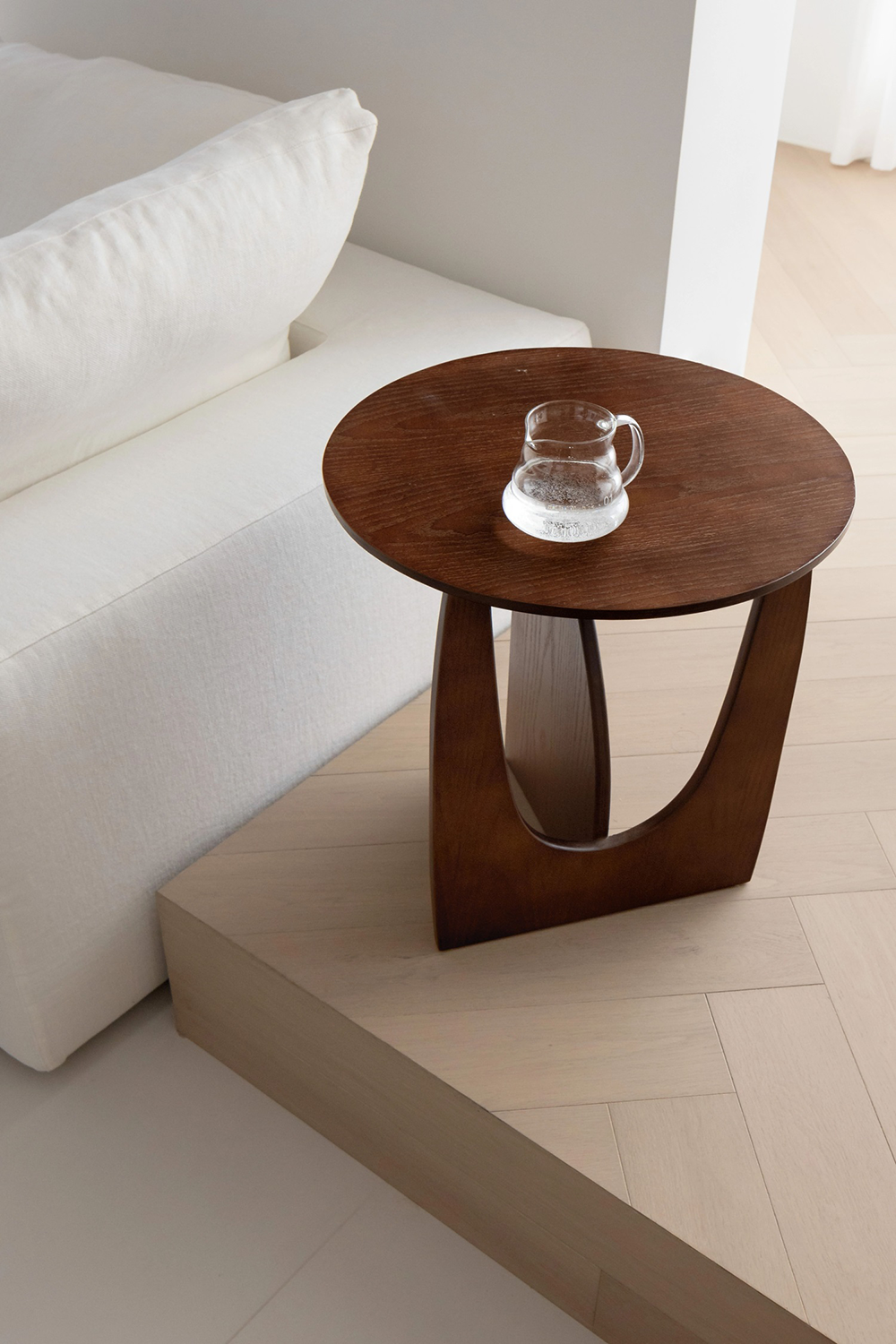隐世的静修空间,体验超然之感 首
2025-02-21 23:12
在建筑史上,宗教场所一直有着崇高的地位,它是精神性与象征性的集合。“隧道尽头的光明与真理”为Sanctuary Tunnel Garden项目带来灵感,探索现代主义如何重新演绎宗教建筑,使其既保有神圣性,又以纯粹的空间表现力取代传统的繁复装饰与自然材料,并以全新的建筑语言,展现场地本身的纯粹之美,让信仰回归本质。
n the history of architecture, religious places have always had a high status, which is the collection of spirituality and symbolism. Light and Truth at the End of the Tunnel is the inspiration for Sanctuary Tunnel Garden, which explores how modernism reinterprets religious architecture so that it retains its sanctity while replacing traditional complex decoration and natural materials with pure spatial expression, and reveals the pure beauty of the site itself with a new architectural language. Let faith return to its essence.




Sanctuary Tunnel Garden由RAD AR设计,是一座位于印度尼西亚Bogor近郊的私人庄园内的礼拜堂,它既是一座隐世的静修别墅,亦是一处冥想空间。建筑的存在并不影响周围的自然环境,而是以一种极简的方式介入场地。
anctuary Tunnel Garden, designed by RAD AR, is a chapel on a private estate near Bogor, Indonesia. It is both a secluded retreat and a meditation space. The presence of the building does not affect the surrounding natural environment, but intervenes in the site in a minimalist way.








礼拜堂以一个倒置、模糊的隧道空间作为核心,结合相邻的静修别墅,使来访者仿佛沉浸于静谧、敬畏与永恒的虔诚之中,在远离都市喧嚣的同时,感知本真的灵性。
The core of the chapel is an inverted, blurred tunnel space, combined with the adjacent retreat villa, which makes visitors feel as if they are immersed in silence, awe and eternal piety, and perceive the true spirituality while staying away from the hustle and bustle of the city.












项目占地面积大,但建筑占用不到10%,通过嵌入的形式与自然地形相融合,使礼拜堂仿佛在这里等待被发现,而非刻意地展现自身。其曲折起伏的形态,与通透的全玻璃墙体相分离,使其在任何角度皆能拥有360度的开放视野。这一构思让空间既世俗,亦神圣,在人与自然、建筑与信仰之间建立起微妙的平衡。
he project occupies a large area, but the building occupies less than 10%, and through the embedded form, it is integrated with the natural terrain, so that the chapel seems to be here waiting to be discovered, rather than deliberately revealing itself. Its zigzag shape, separated from the transparent all-glass wall, gives it a 360-degree open view from any Angle. This idea makes the space both secular and sacred, creating a delicate balance between man and nature, architecture and faith.




设计概念基于现代主义的解析方式,透过重复与简化来塑造神圣场所。整体形态呼应了斜坡状的原始外骨骼结构,以流动的坡道式循环连接新建的梯田建筑群,并引导访客循序渐进地深入茂密且不规则的原始森林内。
The design concept is based on a modernist analytical approach to shaping sacred places through repetition and simplification. The overall form echoes the ramp-like original exoskeleton structure, connecting the newly built terraced complex with a flowing, ramp-like loop and guiding the visitor progressively deeper into the dense and irregular primary forest.






种建筑与环境的交错关系不仅强化了空间的神秘感,更塑造出一种超越物理现实的精神体验,形成一个有利于横穿于自然之中的非物理的“隧道”,让访客与信仰在此交汇相织。
his interlocking relationship between the building and the environment not only strengthens the mystery of the space, but also shapes a spiritual experience that transcends the physical reality, forming a non-physical tunnel that facilitates the crossing of nature, allowing visitors and faith to intersect here.








建筑由三个主要空间组成:一个半公共礼拜堂、圣母玛利亚冥想花园,以及静修主的私人别墅与访客别墅。核心的隧道空间从单一体量里雕刻而出,内部交错着多个倒置的空间,并以既存的巨大树木作为结构的一部分,形成一种建筑被树木包裹、被雾气渗透的氛围。在礼拜堂内部,不同程度的亲密感透过流动的几何形态和戏剧化的光影呈现,使空间成为精神体验的有效媒介。
he building consists of three main Spaces: a semi-public chapel, the Virgin Mary Meditation Garden, and the retreat masters private villa and visitors villa. The core tunnel space is carved out of a single volume, interleaved with multiple inverted Spaces, with the existing giant trees as part of the structure, creating an atmosphere where the building is wrapped in trees and permeated by mist. Inside the chapel, different levels of intimacy are expressed through flowing geometry and dramatic light and shadow, making the space an effective medium for spiritual experience.










在地下层,一个规模较小的圣殿自然地延伸至两端的水体之中。具有自由形态的露台让水景自然地与人工瀑布交汇,使流水、光与空间产生互动,重现人类早期在户外参加宗教仪式的场景。整个空间的尺度、光影与流动性使其既成为景观,亦是建筑,在抽象与现实间搭建出一个具有象征性的连接点。
At the basement level, a smaller temple naturally extends into the water at either end. The free-form terrace allows the water feature to naturally merge with the artificial waterfall, so that the water, light and space interact, and reproduce the scene of early human participation in outdoor religious ceremonies. The scale, light and fluidity of the entire space make it both landscape and architecture, creating a symbolic connection between abstraction and reality.






作为建筑神圣性的表达核心——礼拜堂,其空间本体如同 “悬浮的基督圣躯”,让访客感受到肉身与灵性的强烈融合。它不仅在光的渲染下呈现出超然感,更在穿越隧道的过程中,令人自然而然地进入沉思与信仰的状态。隧道尽头的光,不只是视觉上的终点,更是精神层面的引导,寓意着信仰之旅的升华。
As the core expression of the sanctity of the building, the chapel, its spatial body is like the suspended body of Christ, allowing visitors to feel the strong integration of the physical and spiritual. It not only presents a sense of detachment under the rendering of light, but also naturally enters a state of contemplation and belief in the process of passing through the tunnel. The light at the end of the tunnel is not only a visual end, but also a spiritual guide, implying the sublimation of the journey of faith.






在现代性的框架下,这座礼拜堂建筑除了是一座真实的建筑之外,也是一个被时间与自然共同塑造的精神容器。它并非刻意地宣扬神圣性,而是通过光、尺度、对比与秩序,在当代与信仰之间创造出普世般的情感共鸣,让建筑回归到最纯粹的精神体验里。
In the framework of modernity, this chapel building is not only a real building, but also a spiritual container shaped by time and nature. It does not deliberately proclaim the sacred, but through light, scale, contrast and order, creates a universal emotional resonance between the contemporary and the faith, returning the building to the purest spiritual experience.





































