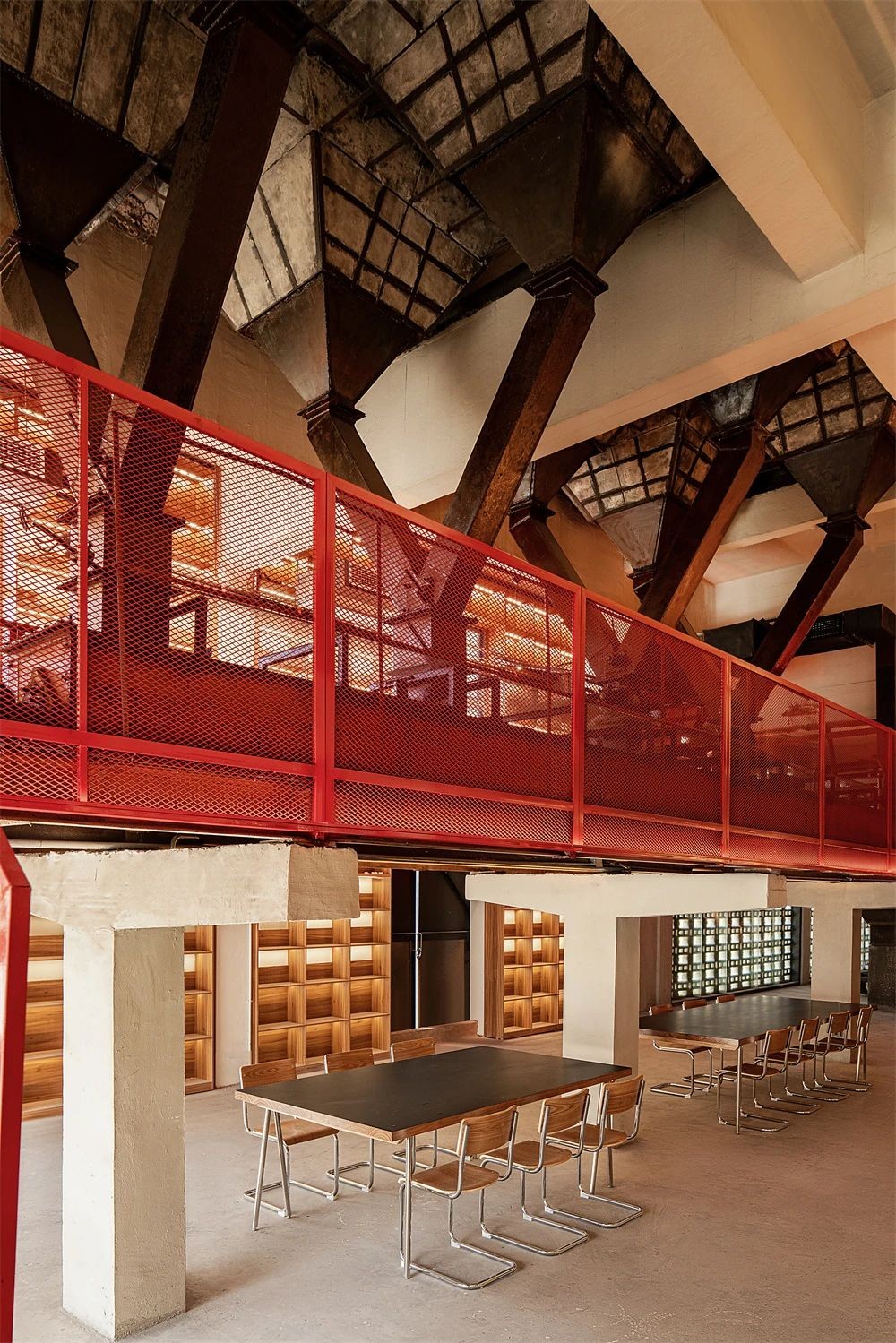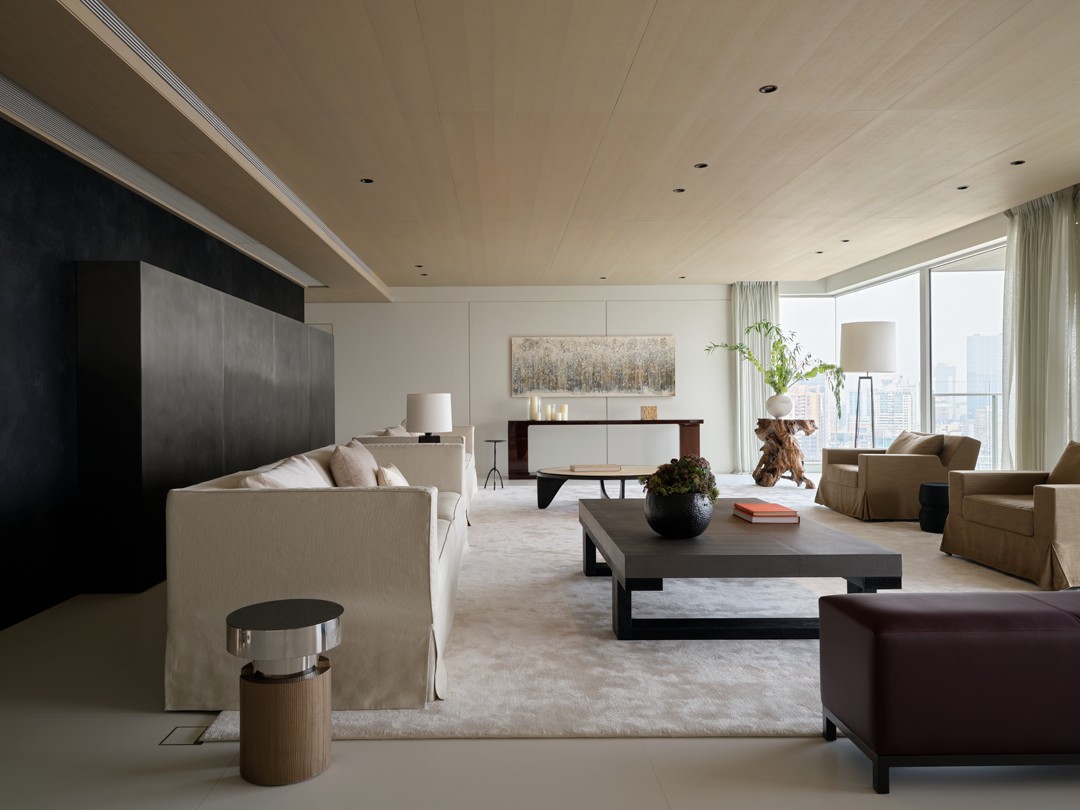NØRA Studio丨空间重塑,时间的沉淀 首
2025-03-30 19:35
Antiguo Casal Mallorquín 是一座位于比尼萨勒姆的传统马略卡宅邸。这座建筑建于 18 世纪,后来经历了多次翻修。尽管时间留下了明显的痕迹,但它依然保持了独特的地域特色。建筑的核心是一座典型的加泰罗尼亚风格楼梯,楼梯扶手由铁和木材制成,展现了 19 世纪的工艺特点。房屋的结构由石材、木梁和石灰砂浆构成,这些材料均源自当地。
Antiguo Casal Mallorquin is a traditional Mallorcan mansion in Binisalem. The building was built in the 18th century and has since undergone several renovations. Despite the obvious traces left by time, it still maintains its unique regional characteristics. At the heart of the building is a staircase in the typical Catalan style, with banisters made of iron and wood that show the craftsmanship of the 19th century. The structure of the house is made of stone, wood beams and lime mortar, all sourced locally.
这座宅邸的外立面保留了传统马略卡建筑的比例。房屋的底层与街道相连,形成一个开放的交流空间。大门宽大厚重,由手工雕刻的木材制成。墙壁由 Binissalem 石材砌成,表面经过石灰砂浆处理,使其具有柔和的质感。窗户较小,以减少夏季炎热时的室内温度。
The facade of the mansion retains the proportions of traditional Mallorcan architecture. The ground floor of the house is connected to the street, forming an open communication space. The gate is large and heavy, made of hand-carved wood. The walls are made of Binissalem stone and the surface is treated with lime mortar to give it a soft texture. The Windows are smaller to reduce the indoor temperature during the summer heat.
室内空间分为三个层次。底层用于社交活动,设有宽敞的客厅和开放式庭院。庭院铺设了当地生产的液压瓷砖,并点缀着传统的石制长椅。中层是住宅的核心区域,包含主要起居空间和卧室。地板铺设了天然木材,与墙壁上的石膏装饰形成对比。木质天花板上的横梁暴露在外,增强了空间的历史感。顶层曾是储物间,如今被改造成宁静的休憩空间。设计师保留了原始的木梁,并使用浅色调墙面,以保持室内的明亮氛围。
The interior space is divided into three levels. The ground floor is used for social events and features a spacious living room and open courtyard. The courtyard is lined with locally produced hydraulic tiles and dotted with traditional stone benches. The middle level is the core area of the house and contains the main living space and bedrooms. The floors are laid in natural wood, which contrasts with the plaster decorations on the walls. Beams on the wooden ceiling are exposed, enhancing the historical feel of the space. The top floor, once a storage space, has been transformed into a peaceful resting space. The designers kept the original wooden beams and used light-colored walls to keep the interior bright.
建筑的修复工作注重细节处理。由于长时间缺乏维护,部分地板出现塌陷,墙体也有明显的裂缝。修复过程中,设计团队采取了隐蔽加固的方式,以保证结构稳定性。暖气和空调系统巧妙地嵌入墙体,避免了现代设备对历史风貌的影响。
Attention to detail has been paid to the restoration of the building. Due to the lack of maintenance for a long time, part of the floor has collapsed, and the wall has obvious cracks. During the restoration process, the design team adopted the method of hidden reinforcement to ensure the stability of the structure. The heating and air conditioning systems are cleverly embedded in the walls to avoid the impact of modern equipment on the historical features.
材料的使用遵循可持续理念。Binissalem 石材用于墙体修复,Huguet 液压瓷砖用于地面铺设。木材经过精心挑选,与原有建筑风格保持一致。施工过程中,工匠们采用传统的手工技艺,使新旧结构自然融合。
Materials are used in a sustainable manner. Binissalem stone is used for wall restoration and Huguet hydraulic tiles are used for floor laying. The wood has been carefully selected in keeping with the original architectural style. During the construction process, craftsmen used traditional manual skills to make the old and new structures naturally blend.
Antiguo Casal Mallorquín 的修复不仅是一次建筑更新,更是一种文化传承。设计师在保留原有风貌的同时,引入现代舒适性。空间的改造避免了过度装饰,而是通过材质、光线和布局的变化,使建筑呈现出自然的层次感。
The restoration of Antiguo Casal Mallorquin is not only an architectural renewal, but also a cultural inheritance. The designer introduced modern comfort while retaining the original look. The transformation of the space avoids excessive decoration, but through changes in materials, light and layout, the building presents a natural sense of layering.
撰文 WRITER :L·xue 校改 CORRECTION :
设计版权DESIGN COPYRIGHT : NØRA Studio
采集分享
 举报
举报
别默默的看了,快登录帮我评论一下吧!:)
注册
登录
更多评论
相关文章
-

描边风设计中,最容易犯的8种问题分析
2018年走过了四分之一,LOGO设计趋势也清晰了LOGO设计
-

描边风设计中,最容易犯的8种问题分析
2018年走过了四分之一,LOGO设计趋势也清晰了LOGO设计
-

描边风设计中,最容易犯的8种问题分析
2018年走过了四分之一,LOGO设计趋势也清晰了LOGO设计





































































