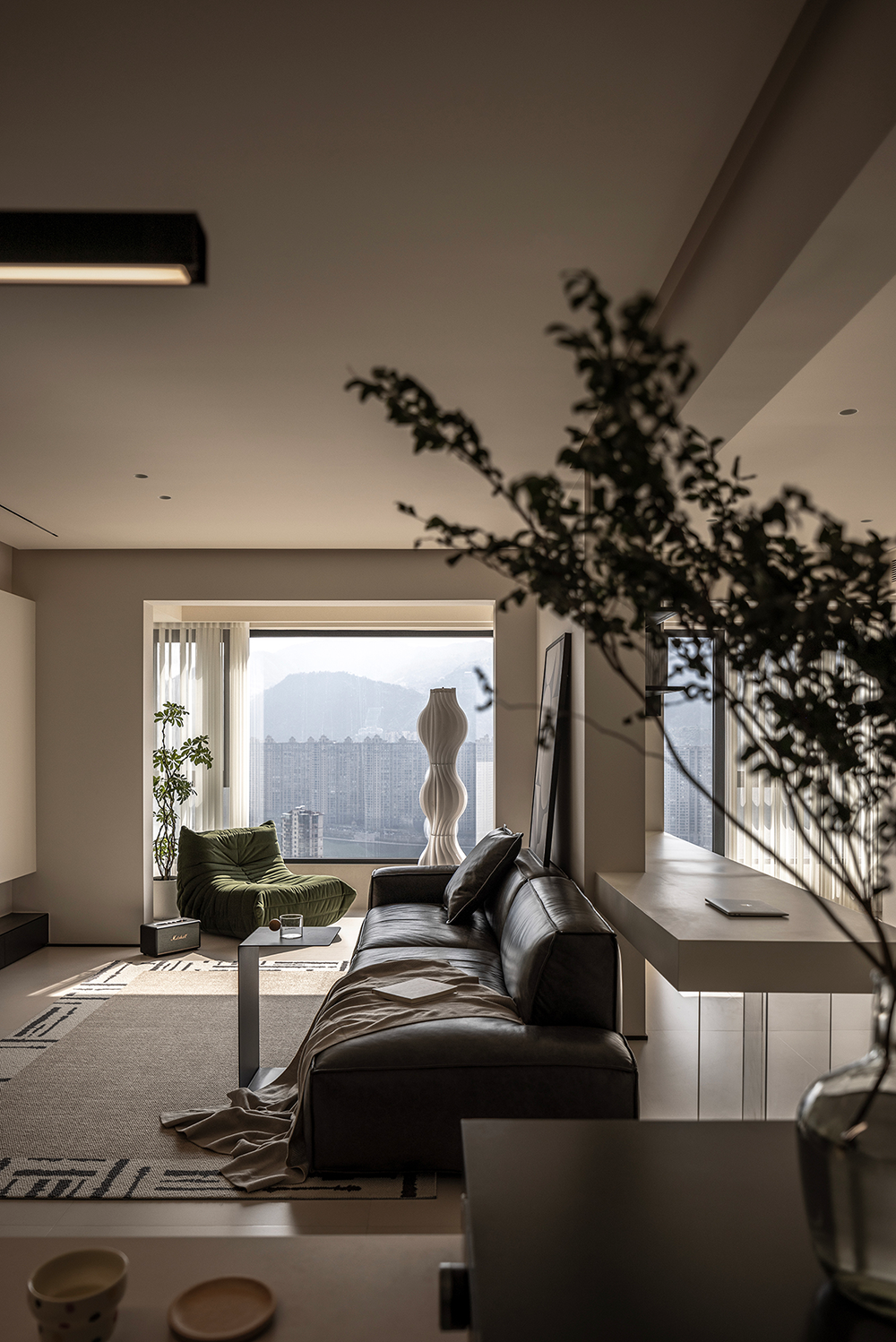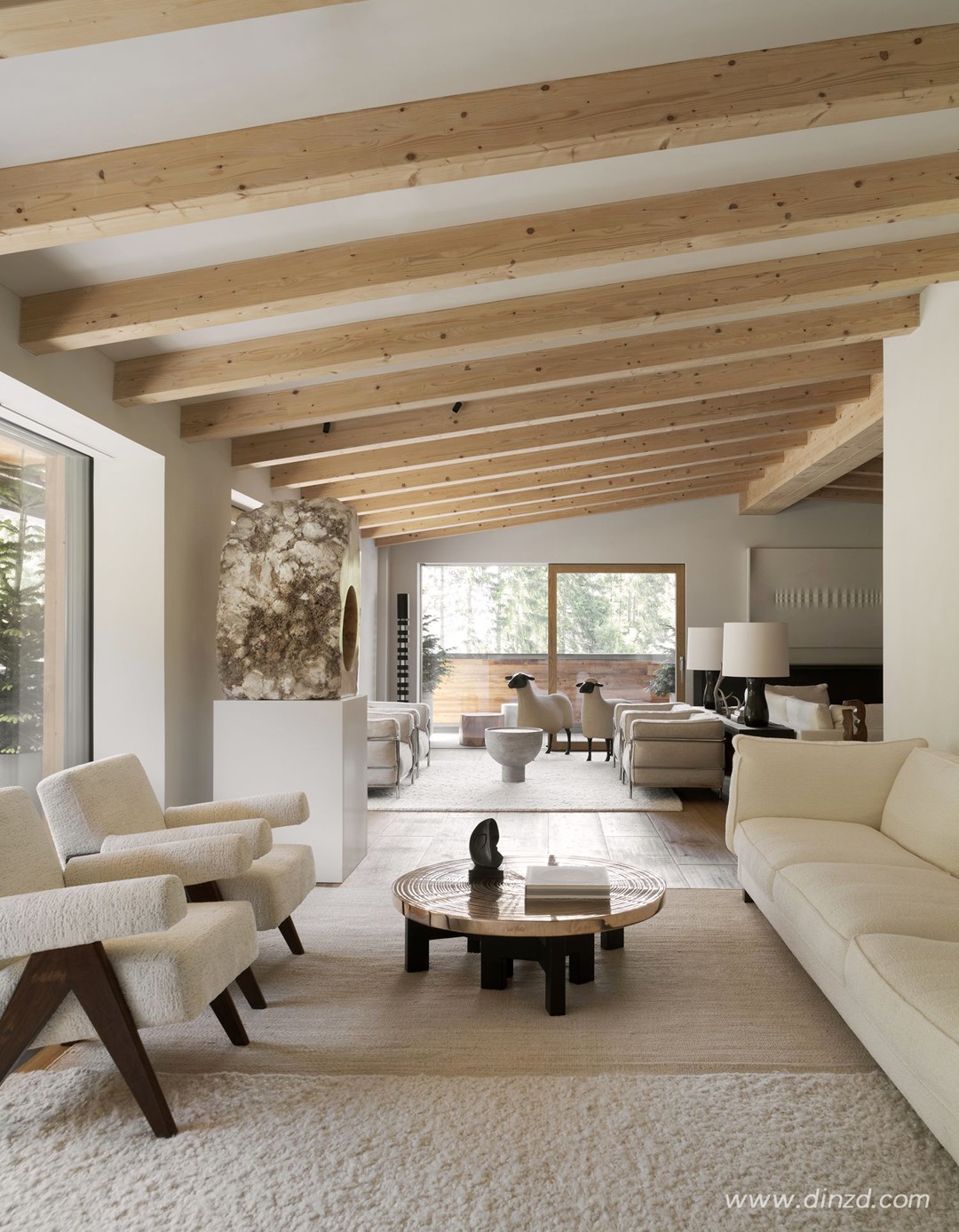打造松弛感的山居美学空间 首
2025-04-04 22:30
Lissoni - Partners建筑事务所在意大利多洛米蒂山脉的特伦蒂诺-上阿迪杰大区完成了一处静谧的山居公寓项目。该公寓位于新建筑顶层,坐落在风景如画的山村中,专为私人业主打造,是一座兼具了当代定制化设计与现代生活舒适性的避世雅居。
Lissoni - Partners has completed a serene mountain apartment on the Dolomites, in the Trentino-Alto Adige region of Italy. Designed for a private client as a tailor-made refuge equipped with all the comforts of modern day living, the apartment sits on the top floor of a new building nestled in a picturesque mountain village.
这座山居完美融合了现代定制设计与舒适生活理念,打造出隐逸自然的当代雅居。
项目由Lissoni领衔设计团队,与Stefano Castelli、Andrea Piazzalunga两位资深设计师共同主持设计,而空间软装陈设部分则由Elisa Ossino工作室全权负责,确保从硬装到软装的完美衔接。
The project was led by Lissoni with Stefano Castelli and Andrea Piazzalunga, and the styling was entrusted to Elisa Ossino Studio.
Elisa Ossino Studio是一支来自不同领域的创意团队,在建筑师和室内设计师Elisa Ossino的创意指导下,结合了几何抽象、单色、形而上学和超现实主义的参考,在空间、光和物体之间产生了连贯和暗示的关系。
Lissoni - Partners在色彩运用上保留了传统山居的原木与石材基调,通过现代设计手法重新诠释这些经典元素。入口处特别设计的装饰墙板采用了新工艺,将当地传统的木质花纹拼接技艺用现代手法重新演绎。空间整体采用哑光色系打底,白色与浅灰色家具搭配原木色地板和天花板,经典款式与知名设计师作品和谐共处,营造出宁静雅致的居住氛围。
Lissoni - Partners retained the original wood and stone tones of traditional mountain residences in the use of colors, and reinterpreted these classic elements through modern design techniques. The specially designed decorative wall panels at the entrance use new technology to reinterpret the local traditional wood pattern splicing techniques with modern techniques. The overall space uses matte colors as the base, white and light gray furniture is matched with original wood floors and ceilings, and classic styles and works by well-known designers coexist harmoniously, creating a quiet and elegant living atmosphere.
色彩上巧妙融合传统山居的木质与石材元素,以现代手法赋予其崭新的面貌。
公寓核心区域采用开放式布局,不仅包含三个相互连通的客厅以及餐厨一体区,更通过精心搭配的家具展现其独特魅力。整面的落地窗将室外的森林山景尽收眼底,让室内外空间自然交融。模糊了建筑与自然的界限,阳光透过枝叶在室内投下斑驳光影,随着季节变换呈现不同的视觉盛宴。
The core area of the apartment adopts an open layout, which not only includes three interconnected living rooms and a kitchen and dining area, but also shows its unique charm through carefully matched furniture. The entire floor-to-ceiling window allows a panoramic view of the forest and mountain scenery outside, allowing the indoor and outdoor spaces to blend naturally. The boundary between architecture and nature is blurred, and the sunlight casts mottled light and shadows indoors through the branches and leaves, presenting a different visual feast with the change of seasons.
整面的落地窗将室外的森林山景尽收眼底,模糊了建筑与自然的界限。
开放式设计的核心区域将三个相连的客厅与餐厨空间完美融合,打造出开放的现代生活空间。
客厅的一侧便是开放式餐厨区,黑色的中岛台泛着低调的光泽,与一旁温润的原木长餐桌形成鲜明对比。
On one side of the living room is the open dining and kitchen area. The black center island has a low-key luster, which contrasts sharply with the warm long wooden dining table next to it.
黑色中岛台泛着哑光质感,与温润的原木长餐桌形成现代与自然的巧妙碰撞。
在家具布置方面,设计师巧妙运用混搭手法,从柯布西耶以中性亚麻布包裹的Le Petit Confort扶手椅,到Rick Owens采用白麋鹿角与大理石打造的Tomb座椅,不同风格的家具在此和谐共存。这些精心挑选的家具与业主的艺术收藏相辅相成,无论是散发着自然气息的雕塑与画作,还是原始质感的木质桌面与深色石材打造的厨房台面,每个设计细节都共同营造出自然质朴又不失现代感的空间氛围。
In terms of furniture arrangement, the designer cleverly uses a mix-and-match approach, from Le Petit Confort armchairs wrapped in neutral linen by Corbusier to Tomb chairs made of white elk antlers and marble by Rick Owens, different styles of furniture coexist harmoniously here. These carefully selected furniture complement the owners art collection. Whether it is sculptures and paintings that exude a natural atmosphere, or raw texture wooden desktops and dark stone kitchen countertops, each design detail together creates a natural and simple yet modern space atmosphere.
柯布西耶设计的Le Petit Confort扶手椅采用中性亚麻布包裹,简约的线条与造型完美诠释了现代主义设计精髓。
Rick Owens创作的Tomb座椅,以白麋鹿角为支撑搭配大理石座面,将原始野性与现代极简完美融合,展现独特的前卫美学。
而卧室则打造了多套独立套房,每间都配有独立卫浴,推开门就是环绕公寓的大露台,营造出更为私密舒适的休憩空间。这样的布局既保证了每个房间的独立性,又能共享外
The bedrooms are divided into several independent suites, each with its own bathroom. When you open the door, you will see a large terrace surrounding the apartment, creating a more private and comfortable resting space. This layout ensures the independence of each room while sharing the beautiful view of the external terrace, providing residents with a unique experience of both privacy and openness.
每间套房既保持私密独立,又与外部露台景观相连,营造出独享静谧,共赏美景的居住体验。
Lissoni - Partners创始人 / Piero Lissoni
Lissoni - Partners在米兰与纽约设有办公室,近四十年来始终致力于建筑、景观、室内、产品及平面设计领域的国际项目,同时为多家知名企业提供艺术指导服务。在Piero Lissoni带领下,工作室坚持量身定制的工作方法,汇聚多元专业力量,打造出了鲜明独特的风格。秉承严谨简约的理念,其作品以对细节的精准把控、整体协调性、优雅气质,以及对比例与和谐的极致追求著称。
With offices in Milan and New York, Lissoni - Partners possesses a close to forty-year history in developing international projects in the fields of architecture, landscape, interior, product and graphic design, as well as handling the art direction for a range of prestigious companies.Led by Piero Lissoni, the studio adopts a tailored approach to each intervention, bringing together a broad range of expertise and establishing a stylistic code and a visual identity that are clearly and instantly recognizeable. Inspired by a sense of rigor and simplicity, the work of the studio is distinguished by a close regard to detail, coherence and elegance, as well as by scrupulous attention to proportion and harmony.
采集分享
 举报
举报
别默默的看了,快登录帮我评论一下吧!:)
注册
登录
更多评论
相关文章
-

描边风设计中,最容易犯的8种问题分析
2018年走过了四分之一,LOGO设计趋势也清晰了LOGO设计
-

描边风设计中,最容易犯的8种问题分析
2018年走过了四分之一,LOGO设计趋势也清晰了LOGO设计
-

描边风设计中,最容易犯的8种问题分析
2018年走过了四分之一,LOGO设计趋势也清晰了LOGO设计











































































