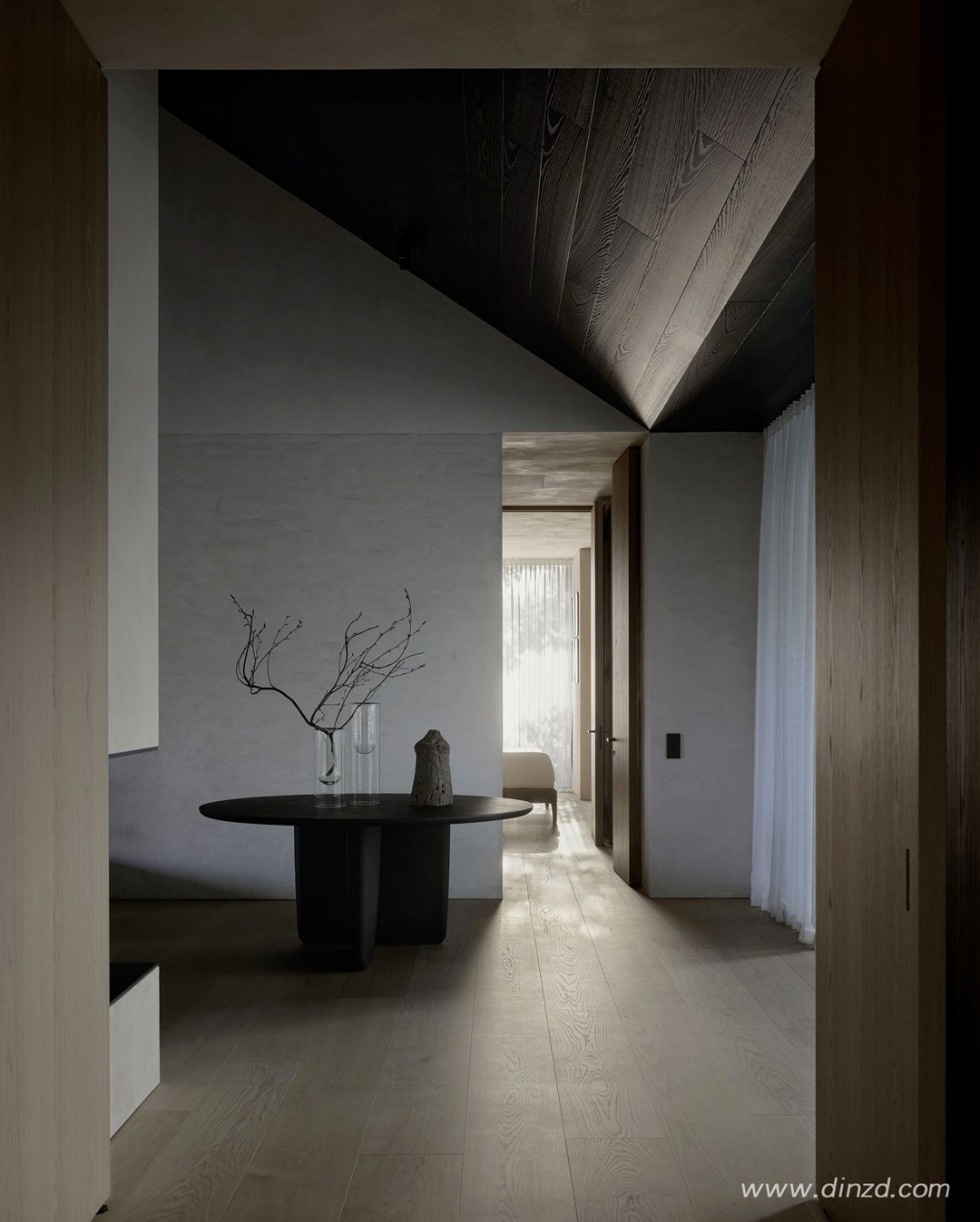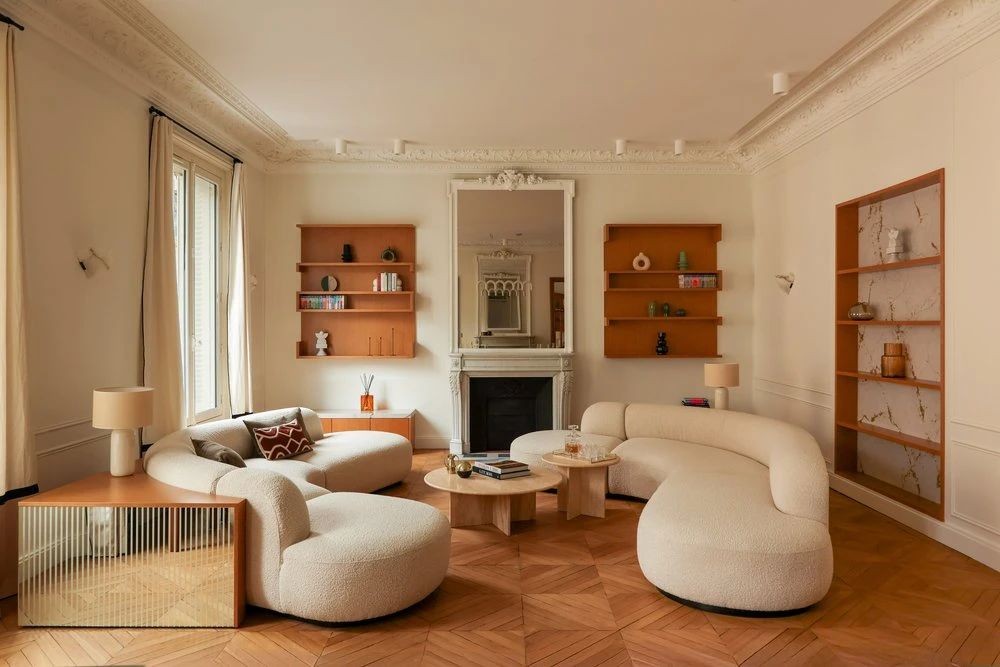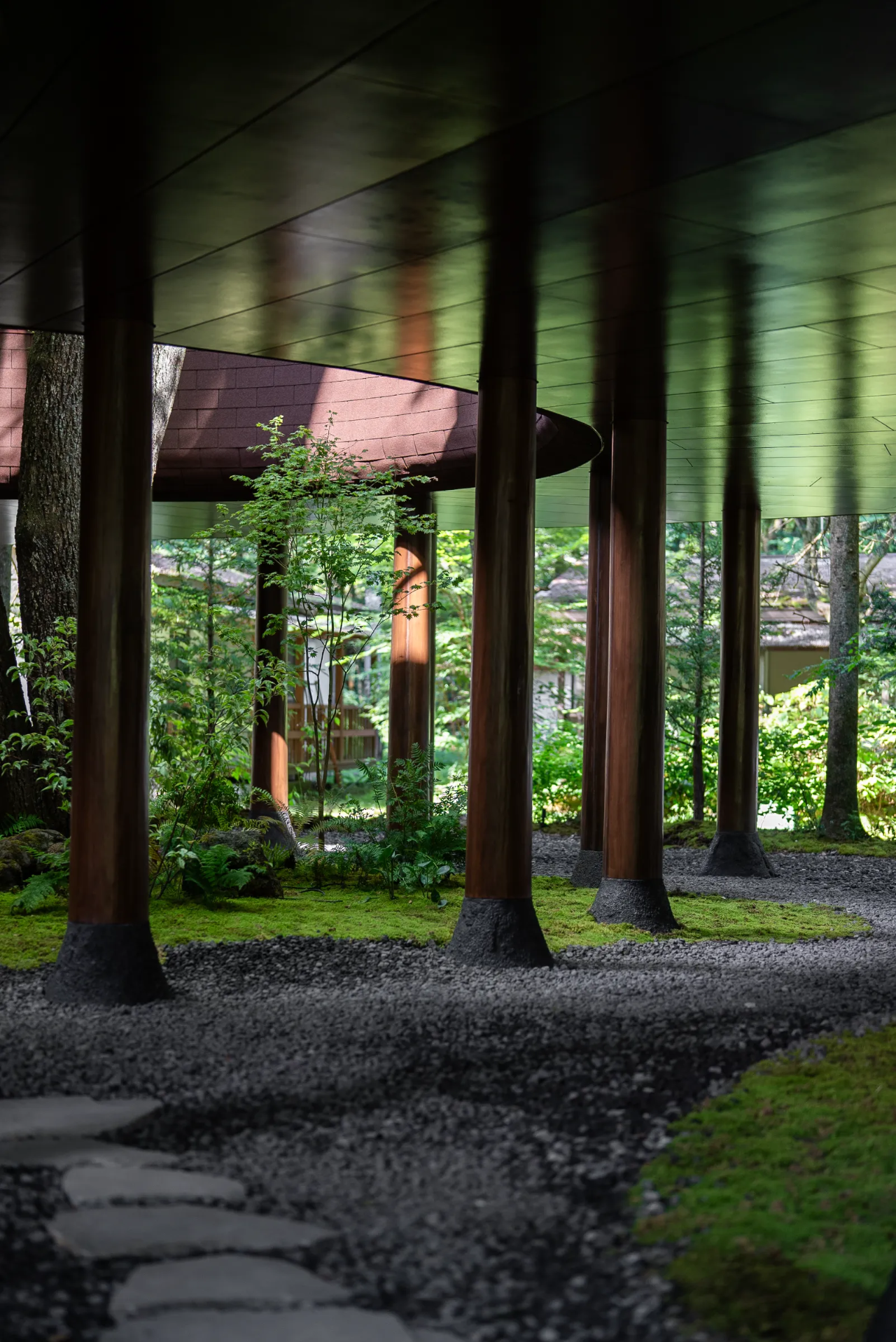Vincent Van Duysen · 暗黑美学与自然共生 首
2025-04-22 21:22
比利时建筑师文森特·凡·杜伊森(Vincent Van Duysen)以其标志性的极简美学,将米兰北部的B Residence打造成一处与自然和谐共生的理想居所。这座住宅完美诠释了宁静与优雅并存的设计理念,不仅为居住者提供与自然亲密接触的建筑体验,更通过精心设计的私密空间,成为兼具家庭休憩功能与永恒精致感的完美避世之所。
Belgian architect Vincent Van Duysen, with his signature minimalist aesthetic, has transformed the B Residence villa in northern Milan into an ideal dwelling that harmoniously coexists with nature. This residence perfectly embodies a design philosophy that balances tranquility and elegance, offering occupants not just architectural spaces to connect with nature but also carefully designed private areas that serve as the perfect retreat for family relaxation with timeless sophistication.
运用标志性的简约设计语言,在米兰近郊打造出B Residence别墅,实现建筑与自然环境的完美融合。
别墅的主人是一对与该地区有着深厚渊源的企业家夫妇,他们渴望拥有一处被自然环绕的居所,在这里能够过上宁静而焕然一新的生活:一种真正的“奢华”概念,而这一切距离设计之都米兰仅一小时车程。在翻阅杜伊森(Duysen)的作品集时,女主人被位于比利时度假胜地Knokke的一栋别墅(VO Residence,2017)深深吸引,尤其是其传统的斜屋顶上覆盖着茅草的独特设计,这也成为了此次设计的灵感源泉。
The villas owners are entrepreneur couple with deep roots in the region, who dreamed of a home surrounded by nature where they could enjoy a peaceful, rejuvenating lifestyle - a true concept of luxury located just an hours drive from Milan, the capital of design. While browsing Van Duysens portfolio, the wife was particularly captivated by a villa (VO Residence, 2017) in the Belgian resort town of Knokke, especially its distinctive design featuring traditional sloping roofs thatched with reeds, which became the inspiration for this project.
在建筑设计上,杜伊森的核心理念是将建筑地基抬升至地面以上,形成兼具功能性与美学价值的居住露台,使其如同建筑基座的低矮石砌平台,而地下室也顺势成为上层结构的承重基础。在空间布局上,设计师摒弃传统隔墙,运用极简设计手法构建开放通透的空间。设计师以严谨的线性空间构成和和单色色调为代表,打造出既具雕塑感又富有功能性的住宅。
Architecturally, Van Duysens core concept involved elevating the buildings foundation above ground level to create functional yet aesthetically pleasing living terraces that resemble low masonry platforms supporting the structure, while the basement naturally became the load-bearing base for upper levels. The spatial layout rejects conventional partition walls, instead employing minimalist design techniques to create open, flowing spaces. With rigorous linear spatial compositions and a monochromatic color palette as hallmarks, the architect has created a residence that is both sculptural and functional.
打破传统空间区隔方式,通过极简主义手法营造出流动贯通的整体格局。
在室内空间,壁炉稳稳坐落于房屋中央,是整个建筑的枢纽:它既是引人注目的焦点,也是空间布局的核心依据,各个房间围绕它彼此关联、互动。木质镶板将储物单元整合在一起,并将起居室与厨房和卧室隔开,打造出一个自由流动的开放式空间。这种设计打破了房间作为封闭独立空间的固有概念,让空气、光线和室外景观得以畅通无阻地融入室内。
At the heart of the interior spaces, the fireplace stands firmly as the buildings pivot: it serves as both a striking focal point and the organizational core around which all rooms connect and interact. Wooden paneling integrates storage units while subtly separating the living room from the kitchen and bedrooms, creating a freely flowing open space. This design breaks from the traditional notion of rooms as enclosed, independent spaces, allowing air, light, and outdoor views to permeate the interior unimpeded.
中央壁炉作为空间枢纽,串联起周边各功能区域,形成有机互动的空间序列。
客厅作为连接厨房、餐厅与卧室的核心枢纽,展现了杜伊森对空间流动性的深刻理解。典雅的黑色橡木天花板与反射自然光的白色石灰浆砖墙相映成趣,单色调处理的墙面与屋顶更强化了挑高天花板的视觉张力。所有地板、木饰面、天然橡木门,以及木凳和陈列架均为定制设计,在黑白基调的空间中融入自然的温暖质感。还可以通过客厅俯瞰整个露台,将室外景致自然引入室内。客厅中央摆放着Antonio Citterio为B-B Italia设计的Atoll Soft沙发,两侧搭配着Maxalto出品的Apollo和Kalos扶手椅,沙发中央的斑马纹桌垫承载着屋主家族记忆,上方则摆放着PLII Italia的精美餐盘。
As the core hub connecting the kitchen, dining room and bedroom, the living room demonstrates Duysens deep understanding of spatial fluidity. The elegant black oak ceiling contrasts with the white lime mortar brick wall that reflects natural light, and the monochrome walls and roofs further enhance the visual tension of the high ceiling. All floors, wood finishes, natural oak doors, as well as wooden benches and display shelves are custom-designed, incorporating the warm texture of nature into the black and white space. The living room also overlooks the entire terrace, bringing the outdoor scenery naturally into the room. In the center of the living room is the Atoll Soft sofa designed by Antonio Citterio for B-B Italia, with Apollo and Kalos armchairs produced by Maxalto on both sides. The zebra-print table mat in the center of the sofa carries the family memories of the owner, and above it are exquisite dinner plates from PLII Italia.
Antonio Citterio设计的Atoll Soft沙发组合,搭配Maxalto品牌Apollo与Kalos系列扶手椅,展现精致家具搭配。
空间照明由Castiglioni为Flos设计的标志性Taccia灯提供,与Keiji Ito为Officine Saffi创作的陶瓷雕塑《Hito》形成材质对话。靠墙的陈列架上精心布置着野口勇为Vitra设计的Akari灯饰、Reyes Vardy Art Company 2023年作品《Piedra Tosca》以及Fausto Melotti的黄铜雕塑,每件艺术品都经过深思熟虑的陈列。客厅右侧空间以Barber - Osgerby为B-B Italia设计的Tobi-Ishi黑色圆桌为核心,搭配Marc Krusin为Glas Italia创作的Tutube玻璃花瓶,以及Esh Gallery收藏的Toshiaki Yoshimura粘土雕塑,不同材质与形态在此和谐共存。
Lighting is provided by Castiglionis iconic Taccia lamp for Flos, engaging in a material dialogue with Keiji Itos ceramic sculpture Hito from Officine Saffi. The display shelf along the wall carefully presents Isamu Noguchis Akari lamps for Vitra, Reyes Vardy Art Companys 2023 artwork Piedra Tosca, and Fausto Melottis brass sculptures, each piece thoughtfully curated. The right side of the living room features Barber - Osgerbys Tobi-Ishi black round table for B-B Italia as its centerpiece, accompanied by Marc Krusins Tutube glass vases for Glas Italia and Toshiaki Yoshimuras clay sculptures from Esh Gallery, where diverse materials and forms coexist harmoniously.
Castiglioni为Flos设计的经典Taccia灯具与Keiji Ito创作的《Hito》陶瓷雕塑,在材质肌理上形成精妙对话。
在空间设计和室内装饰上,从粗犷有力的混凝土墙面到纹理细腻的橡木地板,每种材料都经过精心配比与工艺处理,将纯净质感与触觉体验转化为简洁而温暖的设计语言。使住宅不仅是一处栖身之所,更是一场唤醒多重感官的空间体验。
In spatial design and interior decoration, from rugged concrete walls to finely textured oak floors, each material undergoes careful proportioning and craftsmanship, transforming pure textures and tactile experiences into simple yet warm design language. The result is not just shelter but a multi-sensory spatial experience.
从粗犷的混凝土墙面到细腻的橡木地板,每种材质都经过精确配比与精湛工艺的精心打磨。
杜伊森的建筑风格总是令人回味无穷,仿佛与周围景观融为一体。别墅依傍陡峭的斜坡而建,几何构成式的体量布局彰显出理性之美。熏黑的橡木大屋顶下,白色的石灰抹面砖墙反射着柔和的光线。然而,极简之下依然蕴藏着丰富的变化,建筑呈现出两个风格不同、对比鲜明的正面。朝北的一面呈水平形态,风格较为内敛,屋檐线以下部分采用了水平布局,浅色的抹灰砖墙与大面积玻璃交替出现;而朝南的一面则拥有双层挑高,黑色陶土砖砌就的露台,在屋顶悬挑结构的庇护下,更显独特韵味。屋檐由陈年的黄樟木制成,屋顶覆盖着手工制作的黑色陶土瓦,散发出宁静质朴的气息。这座房子仿佛一块安静的木化石,在此地伫立了许久,与环绕四周的菩提树、松树和栗树互为映衬。从房子的每个角落,都能欣赏到公园的美景。
Van Duysens architectural style always leaves a lasting impression, as if merging seamlessly with the surrounding landscape. The villa clings to a steep slope, its geometric massing demonstrating rational beauty. Beneath the dark-stained oak roof, white lime-rendered brick walls reflect soft light. Yet beneath this minimalism lies rich variation, with the building presenting two strikingly contrasting facades. The north-facing side features horizontal forms with a more introverted character, where light-colored plastered brick walls alternate with expansive glazing below the eave line. The south-facing elevation boasts double-height spaces with terraces of black terracotta brick sheltered by roof overhangs, creating unique charm. The eaves are crafted from aged sassafras wood, while the roof is covered with handmade black terracotta tiles exuding quiet simplicity. The house stands like a petrified wooden fossil that has been here for ages, mirroring the surrounding linden, pine and chestnut trees. From every corner of the house, park views unfold.
手工打造的黑色陶土瓦铺就的屋顶,散发着宁静而质朴的独特韵味。
在定制厨房里,厨房整体采用与天花板呼应的橡木和钢材,由Flos设计灯具提供精准照明。天然橡木打造的中岛台与钢制面板相得益彰,台面上摆放着日本雪松木托盘、Felicia Ferrone设计的水壶和玻璃杯,细节处尽显匠心。烹饪区选用La Cornue设备,周围饰以Nero Sicilia熔岩石材,既实用又充满质感。用餐区与露台直接相连,让烹饪与用餐都能享受自然光线与户外景致。
In the custom kitchen, oak and steel matching the ceiling create harmony, with precise lighting provided by Flos fixtures. The natural oak island countertop complements steel panels, topped with Japanese cedar trays, Felicia Ferrones carafe and glasses, showcasing meticulous attention to detail. The cooking area features La Cornue equipment surrounded by Nero Sicilia lava stone, combining practicality with textural richness. The dining area connects directly to the terrace, allowing both cooking and dining to enjoy natural light and outdoor views.
天然橡木中岛台与钢制饰面板的材质碰撞,创造出和谐而富有张力的空间效果。
主卧室采用了深色装饰,营造出静谧优雅的休憩氛围。空间内选用的床架与扶手椅均来自意大利品牌Maxalto,卧室外的阳台上还摆放着Vincent Van Duysen为Domani设计的Muda花瓶,与室内深色基调相呼应,让卧室区域在沉稳中透露出细腻的设计层次。
The master bedroom adopts dark decor to create a serene, elegant resting atmosphere. The bed frame and armchairs, all from Italian brand Maxalto, maintain design consistency. On the balcony outside the bedroom, Van Duysens Muda vases for Domani echo the interiors dark tones, adding subtle design layers to the tranquil space.
深色调的装饰元素精心布局,营造出静谧优雅的休憩空间氛围。
户外空间同样经过精心考量,被完美融入整体设计哲学。通过将建筑地基设置在地面以上并铺设熔岩石材,创建一个也可用于户外用餐的露台。其中还配有Piero Lissoni为B-B ltalia设计的Borea餐桌和扶手椅。餐桌上,有Mun Venezia的玻璃水壶和玻璃杯,以及Vincent Van Duysen为When Objects Work设计的石碗。花园与露台如同住宅的自然延伸,实现了室内外的无缝衔接。从露台放眼望去,周围尽是菩提树、松树、栗树等高大的树木。
Outdoor areas receive equally thoughtful consideration, seamlessly integrated into the overall design philosophy. By elevating the foundation and paving with lava stone, a terrace suitable for outdoor dining was created, furnished with Piero Lissonis Borea table and chairs for B-B Italia. The table is set with glassware from Mun Venezia and stone bowls designed by Van Duysen for When Objects Work. The garden and terrace serve as natural extensions of the residence, blurring indoor-outdoor boundaries. From the terrace, views encompass towering linden, pine and chestnut trees.
花园与露台作为建筑的有机延伸,巧妙地弱化了室内外界限。
更平静、更简约、更温暖,杜伊森的标志性美学风格在纯粹的线条运用和天然材料的选择搭配中得以完美体现。在家具上、这种风格得到了一以贯之的延续。或是定制,或是意大利制造,它们是建筑本身的一部分,如同宏观世界里的微型项目。材料天然、触感极佳,构成精致又质朴的色调,与环境融为一体。这座别墅的设计目标是打造一个完美的家庭庇护所。它是一个永恒的空间,传递出宁静与优雅的气息,让人们能够自然而然地找回与自然的和谐平衡。
More peaceful, simpler, warmer - Van Duysens signature aesthetic finds perfect expression through pure lines and natural material selections. This style continues consistently in the furnishings, whether custom-made or Italian-designed, becoming integral parts of the architecture itself, like micro-projects within a macrocosm. Natural materials with exquisite textures form refined yet rustic tones that blend with the environment. The villas design goal was to create the perfect family sanctuary - a timeless space radiating tranquility and elegance, where people can naturally rediscover harmonious balance with nature.
精选天然材质搭配考究触感,营造出精致而不失质朴的视觉层次。
设计团队巧妙顺应地块的自然丘陵地势与林木分布,将建筑与周边环境完美融合。通过精心规划的露台水平线条与屋顶悬挑结构,在保留场地垂直流线特征的同时,创造出建筑与自然的和谐对话。
The design team skillfully adapted to the sites natural hills and tree distribution, perfectly integrating architecture with its surroundings. Through carefully planned terrace lines and roof overhangs, while preserving the sites vertical circulation characteristics, they created harmonious dialogue between building and nature.
顺应地块的自然丘陵地势与林木分布,与自然环境和谐共生。
平面图 / Floor Plan ©Vincent Van Duysen Architects
立面图 / Elevation Plan ©Vincent Van Duysen Architects
Vincent Van Duysen Architects
文森特·凡·杜伊森出生于比利时的洛克伦,1962年。在圣卢卡斯建筑学院获得学位后,他曾在米兰与阿尔多·奇比克合作,然后与比利时安特卫普的让·德·梅尔德合作。
1989年,文森特·凡·杜伊森建立了凡·杜伊森建筑事务所。如今,该公司已发展成为一个拥有30多名合作者的团队,其工作范围包括为众多国际品牌设计产品,以及商业和大型建筑项目,重点关注比利时以及欧洲、中东、亚洲和美国的高端住宅。
Vincent Van Duysen was born in Lokeren, Belgium, in 1962. After earning a degree from the Sint-Lucas School of Architecture, Ghent, he worked with Aldo Cibic in Milan, followed by a collaboration with Jean De Meulder in Antwerp, Belgium.
In 1989, Vincent Van Duysen Architects was established. Today, the firm has grown into a team of more than 30 collaborators with work ranging from product design for numerous international brands, to commercial and large-scale architectural projects, with a focus on high-end residences both in Belgium or spread across Europe, the Middle East, Asia and the USA.
采集分享
 举报
举报
别默默的看了,快登录帮我评论一下吧!:)
注册
登录
更多评论
相关文章
-

描边风设计中,最容易犯的8种问题分析
2018年走过了四分之一,LOGO设计趋势也清晰了LOGO设计
-

描边风设计中,最容易犯的8种问题分析
2018年走过了四分之一,LOGO设计趋势也清晰了LOGO设计
-

描边风设计中,最容易犯的8种问题分析
2018年走过了四分之一,LOGO设计趋势也清晰了LOGO设计





































































