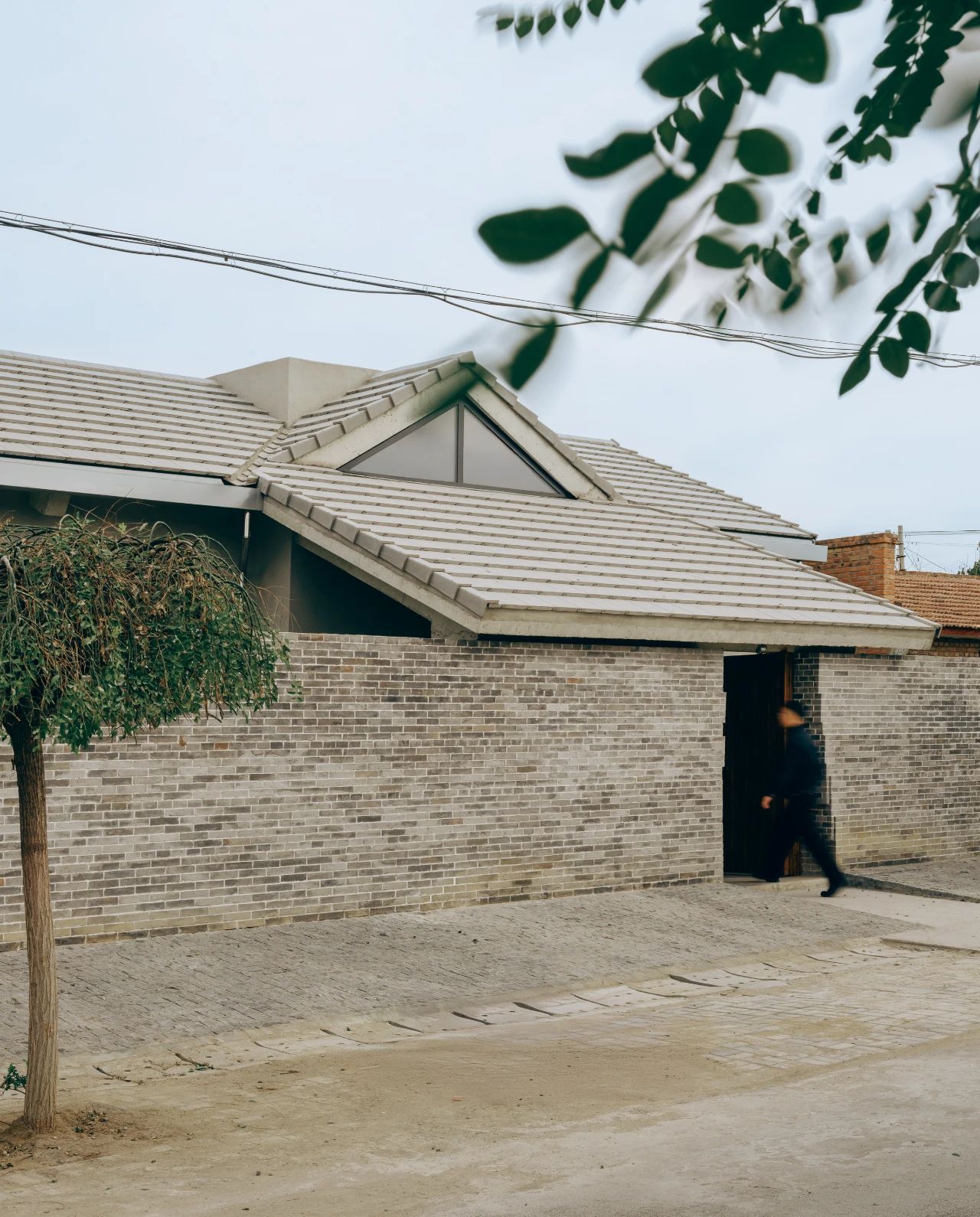chaoffice丨庭院、住宅、庭院
2025-04-21 13:32


chaoffice
这场为期三年的疫情重塑了人们的生活和工作方式,这所房子的主人也不例外。2023年,他们决定回到父母在村里的家,重建一座可以容纳三代人的房子,同时也可以作为家庭办公室。在未来的几年里,他们可能会永久定居在这里,不再需要往返于城市和农村之间工作。
The three-year pandemic reshaped the way people live and work, and the owner of this house was no exception. In 2023, they decided to return to their parents’ home in the village and rebuild a house that could accommodate three generations while also serving as a home office. In the years to come, they may settle here permanently, no longer needing to commute between the city and countryside for work.












一如既往,这个设计的目的是解决现实生活中的挑战。它的目的不是拥抱抽象概念的“传统”或审美惯例。肯尼斯·弗兰普顿写道,面对一个地方的内在问题可以成为批判性地域主义发展的机会。这个想法符合我自己的利益。
As always, the intent of this design is to address real-life challenges.
It does not aim to embrace abstract notions of “tradition” or aesthetic conventions.
Kenneth Frampton wrote that confronting a place’s inherent issues can become an opportunity for the development of critical regionalism.
This idea aligns with my own interests.






对于那些习惯了现代生活的人来说,对传统四合院的批评往往集中在它们模糊的气候边界和生活空间的分离上。装修的常见方法是将以前独立的房间连接起来,通常是在院子顶部加一个屋顶,或者增加外部走廊。然而,屋顶或那些走廊在庭院和室内房间之间形成了屏障,防止直接暴露在阳光和新鲜空气中。另外,房间可能会被安排成线性排列,让人想起17世纪前的欧洲住宅——一种高效但同质的布局,缺乏隐私。该设计的目标是平衡气候适应性、空间渗透性以及公共和私人空间之间的关系。除此之外,我相信每一个地点和它的居民都有独特的、经常被忽视的故事等待被发现。
For those accustomed to modern living, criticism of traditional courtyard houses often focuses on their ambiguous climatic boundaries and the separation of living spaces.
The common approach to renovation is to link previously detached rooms, often by adding a roof on top of the yard, or adding exterior corridors.
The roof or those corridors, however, create barriers between the courtyard and interior rooms, preventing direct exposure to sunlight and fresh air.
Alternatively, the rooms may be arranged in a linear enfilade, reminiscent of pre-17th-century European homes—an efficient yet homogeneous layout that lacks privacy.
The goal of this design was to balance climatic adaptability, spatial permeability, and the relationship between public and private spaces.
Beyond that, I believe that every site and its inhabitants carry unique and often overlooked narratives waiting to be discovered.








房子被设想为一个交织的结构,它的翅膀向不同的方向延伸,并在它们的末端连接。为了保持中央庭院的比例,侧翼被巩固并远离周边,在后方创造了一个狭窄的次级庭院。同样,朝北的正厅向南移动,开辟了一个后院。每个侧翼现在都享有双面自然光,而整个庭院则享有不间断的视线。
The house is conceived as an interwoven structure, its wings extending in different directions and joining at their ends.
To maintain the proportions of the central courtyard, the side wings were consolidated and pulled away from the perimeter, creating a narrow secondary courtyard at the rear.Similarly, the north-facing main hall was shifted southward, opening up a backyard.
Each wing now enjoys dual-sided natural light, while the entire courtyard benefits from uninterrupted sightlines.




















为了创造一种空间开放的感觉,建筑的结构框架向屋脊后退。
来自不同方向的结构元素汇聚在剪力墙核心处,形成十字形结构锚。
房子很像一个蘑菇,在它的中心支撑,而它的屋檐向四面八方延伸。
将周边从结构限制中解放出来,允许立面溶解,融合内部和外部。
十字形的布局创造了一个从近到远的视野——庭院、住宅、庭院——揭示了日常生活的重叠场景。
To create a sense of spatial openness, the building’s structural framework recedes toward the roof ridge.
Structural elements from different directions converge at the shear wall cores, forming the cross-shaped structural anchor.
The house, much like a mushroom, is supported at its center while its eaves extend outward in all directions. Freeing the perimeter from structural constraints allows the façade to dissolve, merging the interior and exterior. The cross-shaped layout creates a view that moves from near to far—courtyard, house, courtyard again—revealing overlapping scenes of daily life.


















































内容策划 / Presented
策划 Producer :Design Poem
图片版权 Copyright :
chaoffice































