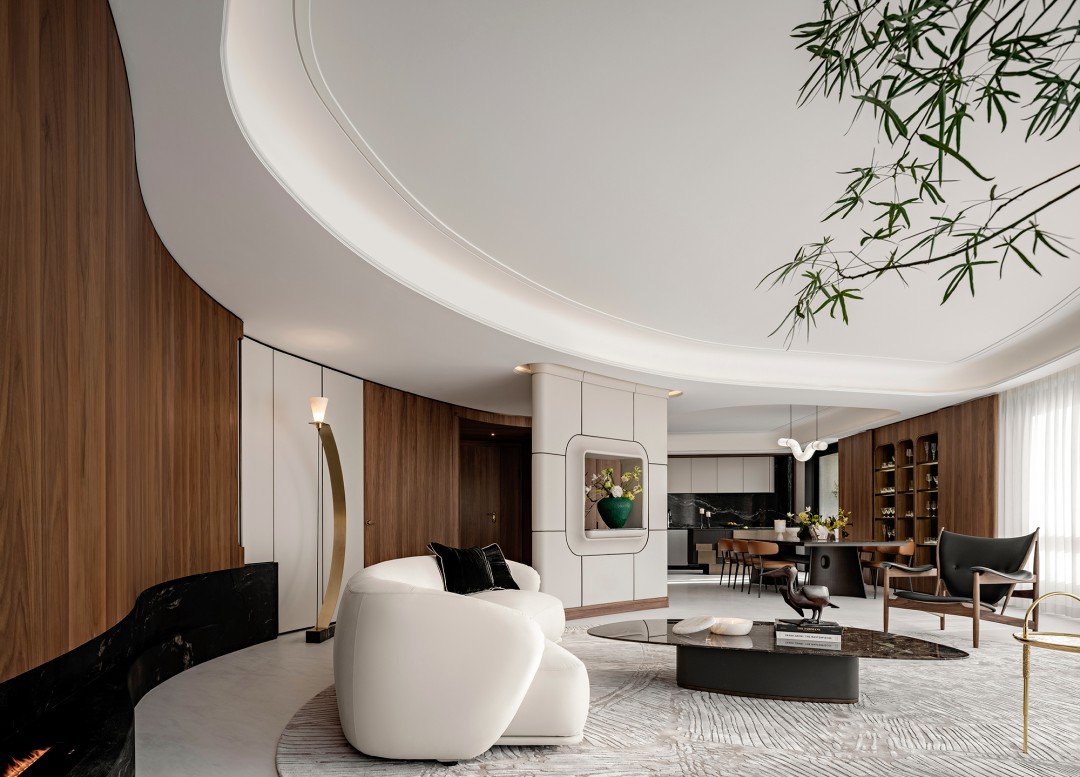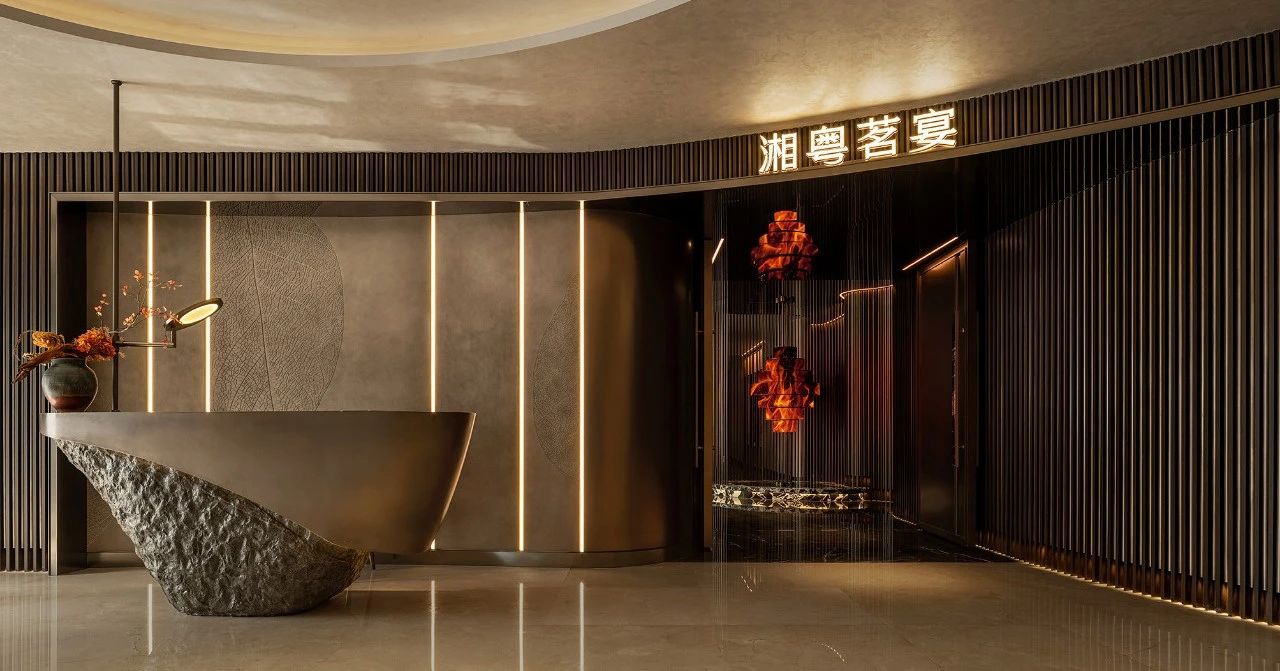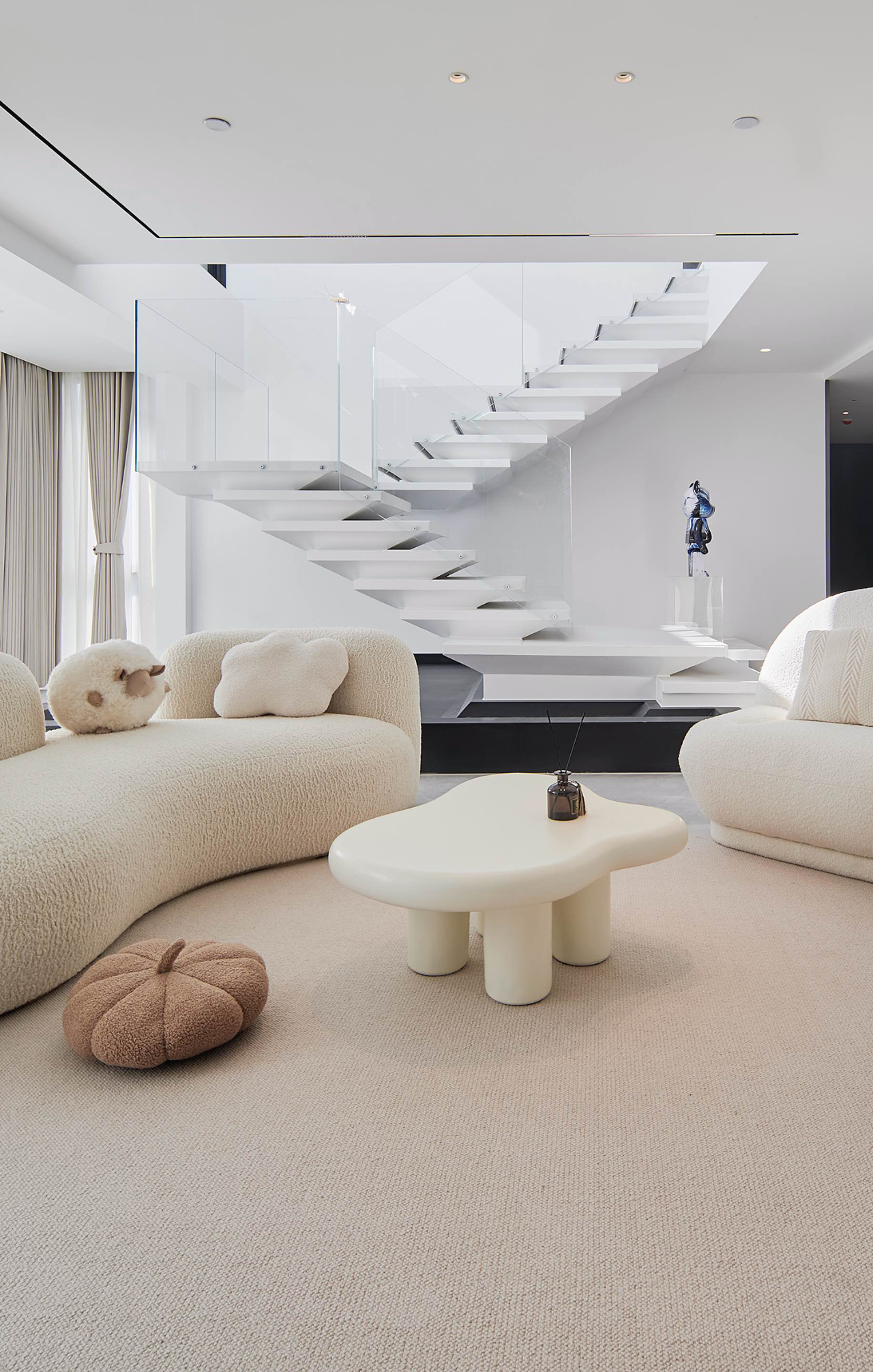上海艾未设计|361㎡上海豪宅,有钱人都这么低调? 首
2025-05-14 14:26
361
宅|
上海艾未设计


当设计陷入同质化,审美便难以延续真正的张力。唯有回归空间本源、回看生活的真实需求,才能重新厘清家的意义,将设计转化为具有持久吸引力的美学表达。
大家好,我是《日本室内设计网》的主理人小艾,专为设计师分享全球前沿设计。我们致力于为设计师提供美学新理念,不断激发设计创新,让中国设计在国际上绽放绚丽光彩。
这一次,我们走进一座顶级豪宅,它并未选择以张扬姿态展现自身地位,而是通过深木色与白色的组合,将氛围转向静谧与沉稳。
在 “上海豪宅天花板” 的标签之下,设计回归本质,让人真正体会到家的温度与归属。
Under the label of the pinnacle of luxury mansions in Shanghai, the design returns to its essence, allowing people to truly experience the warmth and sense of belonging of a home.






深木色与白色在色彩层级上的分配克制而精准,赋予空间柔润、平衡的气息。设计师以质感细腻的材质打底,在触觉与视觉之间注入家的亲密感,将冷静与温情共融于每一次日常体验之中。
The distribution of dark wood color and white in the color hierarchy is restrained and precise, endowing the space with a soft and balanced atmosphere. The designer uses materials with fine textures as the base, injecting a sense of intimacy of home between touch and vision, and integrating calmness and warmth into every daily experience.




公共空间的大量弧线元素,将各个功能区巧妙串联,流畅的动线系统映射着窗外太平湖的延展感。无论是墙体、家具还是天花的细节处理,圆弧的运用不仅柔化了原有结构边界,也强化了 “空间整体感” 的设计主旨。
A large number of arc elements in the public space skillfully connect each functional area. The smooth circulation system reflects the sense of extension of Taiping Lake outside the window. Whether its the wall, furniture, or the detailed treatment of the ceiling, the use of arcs not only softens the original structural boundaries but also strengthens the design theme of spatial integrity.










在这个空间中,时间的流动感通过细节被强化。设计不仅承载着居住的实际功能,也蕴藏着对未来生活方式的描绘,将理想与现实进行有机融合,使每一次停留都具有深远的精神维度。
In this space, the sense of the passage of time is enhanced through details. The design not only serves the practical functions of living but also contains a portrayal of future lifestyles, organically integrating ideals and reality, giving each stay a profound spiritual dimension.


空间语言在材料与结构之间流转:硬朗的线性框架提供稳定支撑,而墙面与家具以柔性曲线打破常规几何关系,营造出一种更具情感温度的自然律动。视觉焦点因而不断变换,空间更具可阅读性。
The spatial language circulates between materials and structures: the tough linear framework provides stable support, while the walls and furniture break the conventional geometric relationships with flexible curves, creating a natural rhythm with more emotional warmth. As a result, the visual focus keeps changing, making the space more legible.




品牌样板间延续了其一贯的简约思路,透过清晰而克制的空间逻辑,唤醒关于 “有生命的居住” 的深层想象。设计不再仅为展示而生,更是一种富有感知力的表达,将人和环境之间的关系推至更深的层次。
The brands showrooms continue its consistent minimalist approach. Through clear and restrained spatial logic, it awakens the deep imagination of living with vitality. Design is no longer just for display; it is a perceptive expression that pushes the relationship between people and the environment to a deeper level.






绿意被精准嵌入室内,以点状形式激活空间生命力,使居住气息自然延展。客厅中的几组动物雕塑艺术品,通过立体化表现强化了空间的文化温度,同时让居住氛围在细节中具象化,强化其独特的性格识别。
Greenery is precisely incorporated into the interior, activating the vitality of the space in a dot - like form and naturally extending the living atmosphere. Several groups of animal - themed sculpture artworks in the living room enhance the cultural warmth of the space through three - dimensional expressions. At the same time, they make the living atmosphere more tangible in details, strengthening its unique character identification.






在多维度层次递进的空间布局中,弧线的运用不仅增强了视觉的柔和度,也在潜移默化中连接起理性结构与感性氛围,营造出一种轻盈、温润且富有节奏感的美学节奏。每一个角落的转折都透露着精致与克制,展现出家独有的细腻气质。
In the spatial arrangement defined by progressive layers, the use of curves gently links rational structure with emotional tone, forming a rhythm of elegance and warmth. Every corner reflects a subtle refinement, articulating the homes uniquely tender temperament.






餐厅区域大胆采用黑木质地的长桌与爱马仕橙的座椅形成鲜明对比,色彩碰撞之中渗透出强烈的视觉张力。色彩与材质之间的精妙配合不仅塑造了当代居所的时尚感,也引发出关于空间活力的更深层解读。
In the dining area, the stark contrast between the black wood table and Hermès orange chairs infuses the space with strong visual tension. This interplay of color and material enhances the modern aesthetic and injects dynamic energy into the home.




酒柜被巧妙地隐匿于木饰墙体之后,使其成为一种隐性的设计趣味。隐藏式的构造将收藏的美酒藏而不露,悄然赋予空间一种随性的浪漫感,令居住者在微醺中体会生活的惬意。
The wine cabinet is discreetly concealed within a wooden wall, becoming a subtle design highlight. This hidden structure lends the space a sense of effortless romance, allowing residents to savor leisure through a quiet indulgence.




一条设计克制的过道区分了公领域与私密区域,白色与木色的逐步渗透将极简语言延伸到底。其不仅起到了动线划分的功能,更在视觉与心理层面营造出由外及内的过渡节奏。
A carefully restrained corridor delineates public and private spaces, with white and wood tones extending the minimalist expression. It serves not only as a circulation boundary but also creates a visual and emotional transition inward.




这条过道被赋予了独立的精神价值,它引导居住者短暂抽离日常的喧嚣,进入内在的沉静与反思之境,为整个家居体验增添了某种精神层面的仪式感。
This corridor carries its own sense of purpose, guiding occupants to momentarily detach from daily noise and enter a reflective state, adding a layer of ritualistic calm to the overall living experience.


书房以黑色为主调,墙面采用羊毛质地墙纸与硬朗墙材交错组合,营造出理性与感性并存的结构美。空间在克制的色彩中表现出层次清晰的内涵,也映射出居住者深邃的精神世界。
The study embraces black as its central tone, combining wool-textured wallpaper with firm wall surfaces to create a balanced contrast. The space conveys structured elegance, reflecting the occupants contemplative mindset.






卧室的构建以居住需求为起点,从功能性到美感均体现出高定化的生活理念。通过纹理与轮廓的细节处理,以及与艺术品的有机融合,使得空间既有生活温度,也保有独立的审美追求。
The bedroom is crafted around the inhabitant’s needs, blending functionality and aesthetics into a bespoke lifestyle narrative. Detailed textures and contours, paired with curated artworks, provide warmth while sustaining a strong personal aesthetic.








浴室以轻复古为语汇,延续卧室的格调,采用深色调强调其静谧特质。设计在细节处体现克制的奢华,不事张扬,却足以令人驻足沉思。
The bathroom adopts a soft vintage style that echoes the bedroom’s tone, using deep hues to underline its serene ambiance. Subtle luxurious details encourage a quiet appreciation, never ostentatious but inherently compelling.








整个空间虽无显性奢华的标签,但设计师将精工细节融入日常场景,使豪宅的本质融入生活。它并非张扬,而是始终相伴,在日复一日的使用中将生活温柔铺陈。
While the space avoids overt displays of luxury, the craftsmanship embedded in daily scenes subtly affirms its high-end nature. It quietly accompanies its residents, shaping life into a soft, continuous narrative.








内容策划 / Presented
策划 Pro
ducer :DesignJapan
撰文 Writer :
Rita 排版 Editor:Fin
设计Design-版
权©:
上海艾未设计































