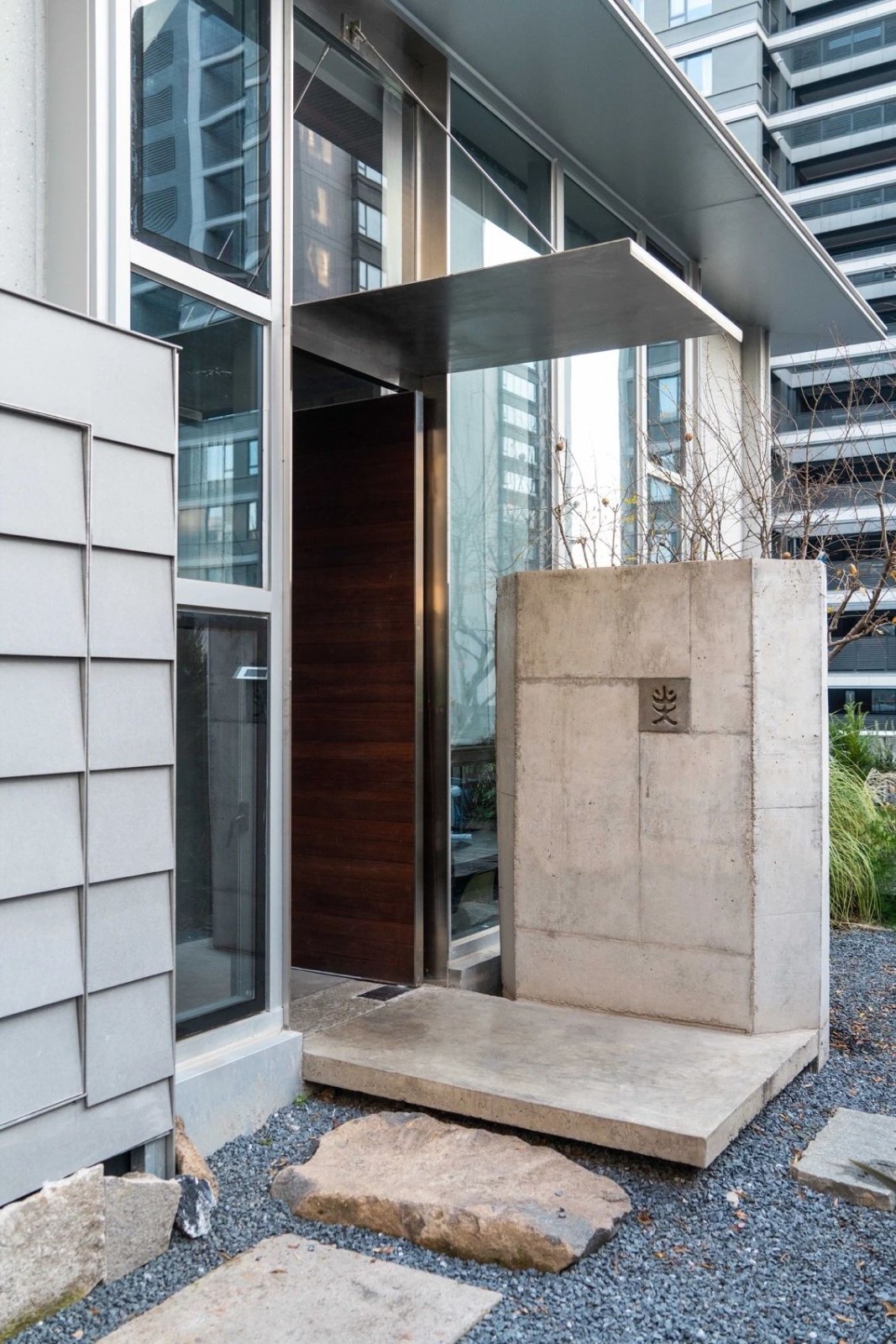边界空间设计 赤饭餐厅 首
2025-05-14 14:27
边界空间设计创立于中国杭州,拥有优秀的设计师团队。 主要从事室内和中小型建筑的空间设计研究,提供专业的可行性设计方案与咨询。业务涉及酒店、文化办公、商业空间、高端地产等项目类型。公司及设计师赢得的国内外媒体关注,包括亚太、北美、室内双年展、美国室内杂志等多项国内外奖项及媒体报道。
“边界不是某物的终止,而是某物再次开始出现。”——马丁·海德格尔
或许,每件物质自身及其周边都有不可回避的边界。恰是边界区域最具问题和可能性,是内与外众多因素汇集、交织和冲突的区域,同时存在着矛盾和共生。
从绘画处理二维边界关系的经验开始,我们越来越意识到处理边界关系的重要性。对于多维的建筑与室内空间更是如此。我们用研究的方法和态度处理每一个项目,调研其独有的背景,包括文化背景、行为习惯、场地特征及局限。积极处理其间的边界和互动关系,更多的关注空间中的“人”及其生活方式与空间之间的相互影响。
我们不断探索多物质边界的处理方式,寻找空间诉求与局限的平衡、达到空间功能与美的完美体现,触及心灵。
项目不大,却很难用文字来描述整体,索性截取空间的片段,作碎片化的乱语,试图在局部中捕获和构建整体的感受。或者,空间本就是需要体验的,氛围只存在于空间中……
The project, though modest in scale, defies a comprehensive verbal description. Therefore, we resort to capturing fragmented spatial moments, attempting to grasp the overall feeling through these partial glimpses. Perhaps, space is meant to be experienced, with its atmosphere existing only within space.
“赤饭”24年设计施工完成,50平方大小,仅有14个坐位的私厨餐厅,主理人苏打与母亲一起经营。初来勘场,是初夏的上午,骄阳如火。随导航转了几圈,不得其门,最终主理人苏打来车场接我们。场地在一个架空社区的四层,底商屋顶平台上的独栋,七米见方的方盒子建筑,东侧有邻,实墙,剩余三面有花园与高窗。北侧入户,室内下沉,内部层高四米有余,视线通透,临窗有楼群对望,光照充足。原建筑入口北进,正对园口,三两步直逼大门,侧向花园成了冷落的边区。入户直落几步的台阶显得唐突。这些场地条件并未成为限制,反而成为我们创作的起点,通过迂回的空间动线,对角的几何切分、以及对自然光的引导与控制,将这50平米的场地转化为一件具有雕塑感的餐饮空间。
Designed and completed in 2024, “Chifan,” a 50-square-meter private kitchen restaurant with just 14 seats, is operated by its owner Su Da and his mother. Our first site visit took place on a blazing early summer morning. After circling the area several times with the navigation, we still couldn’t locate the entrance. In the end, Su Da came to the parking lot to escort us. Situated on the fourth floor of an elevated community, the site is an independent structure resting atop the rooftop of a commercial building. Measuring seven meters per side, this box-shaped building is bordered by a solid eastern wall from a neighbor, with the other three sides open to gardens and tall windows. The entrance, positioned on the north side, descends into a sunken interior. With a ceiling height of over four meters, the space enjoys unobstructed sightlines, a view of buildings facing the windows, and ample natural light.” The original building entrance faced north, directly toward the garden entrance, with the gate only a few steps away, leaving the side garden as a neglected area. The steps leading down to the entrance felt abrupt.These site conditions did not become limitations but instead served as the starting point for our creation. Through meandering spatial moving lines, diagonal geometric segmentation, and the guidance and control of natural light, this 50-square-meter site was transformed into a sculptural dining space.
改入口到侧面园中西进,疏解逼仄的入口关系,迂回花园中游逛而来。外部可盘活花园,内部有距离折转台阶下行,解决户外地面与室内夹层间不足人行的尺度关系,同时在几度的由外至内的几度空间转合中,营造游园般的身体感知。
The entrance is shifted to the western side of the garden, alleviating the cramped entrance constraints and allowing visitors to meander through the garden before entering. Externally, the design revitalizes the garden space, while internally, staggered steps resolve the height discrepancy between the outdoor ground and the indoor mezzanine, creating a garden-like sensory experience through several spatial transitions from outside to inside.
入口部分设内外镜像双生结构,外有悬挑踏步、玄关半墙、钢板雨檐三项围合,内有雨檐、“L”折墙、台阶踏步对仗,引导台阶下行。内外半墙与二层楼板同高,可避入口人行视线,仅见墙内围景。为设定奥旷之意,欲扬先抑之法。
The entrance is structured with a mirrored dual design, featuring cantilevered external steps, a half-height foyer wall, and a steel rain canopy, mirrored internally by a canopy, L-shaped wall, and steps guiding descent. The interior and exterior half-walls are level with the second-floor slab, blocking direct sightlines from the entrance while allowing only a framed interior view. This design engenders a sensation of enigma and profundity, employing a stratagem of anticipatory development.
原入户门封堵,留下部透窗,窗外一石,置于户外隔墙夹缝,留有天光上部散入。隙中作景,以破夹道逼仄、幽暗,无趣之题。
The original entrance door is sealed, leaving a lower transparent window. A stone is placed outside in the gap between partition walls, letting skylight scatter in from above. Creating a view within the gap helps break up the cramped, dark, and uninteresting nature of the narrow passage.
夹道转身,餐区挑空,高窗、柔光扑面。豁然开朗,别有洞天新世界。也始得见餐厅全貌,方形盒子空间呈对角切分,一半设夹层,一半留空。
Turning past the narrow passage, the dining space opens up with a high ceiling, high windows, and soft light, creating an atmosphere of openness and freshness. Then the restaurant reveals its full layout: a square box space split diagonally, with one half incorporating a mezzanine and the other remaining open.
“赤饭”主理人极爱赤色,也取“赤”、“吃”谐音。我们钢结构及楼梯皆取赤色,结合消防管裸露管道呼应。在整体用材外增一抹浓艳。
The owner of “Chifan” harbors a strong preference for crimson, a color that also phonetically resonates with “eat” in Chinese. Both the steel structure and staircase are painted in crimson, harmonizing with the exposed fire prevention pipes and adding a touch of vibrant hue to the overall materials.
通二层旋梯,设在对角斜线的中点,也是整个方形场地的中心。高区正面闭合,面低区内向开口,外部铁灰,内部赤红,若平静外表下鲜活血肉般的生命激情。
The spiral staircase leading to the second floor is placed at the midpoint of the diagonal lines, serving as the center of the entire square site. The upper section is closed at the front, while the lower part opens inward, with an iron-gray exterior and a crimson interior, suggesting a passionate vitality beneath a calm exterior.
Triangular Exhibition Area
夹层为三角形,刚好一半的方形,设为展区。与挑空区有扶栏相隔,西、南两窗光线经棉布窗帘过滤、顶部波浪板反射,漫然内渗。三角夹层不定期陶艺、餐具、手工、绿色食品展览,北向有窗对住宅楼,未免双向互扰,有半透阳光板滤光隔视,沿窗设回收旧木长台以陈展品。
The mezzanine, shaped as a triangle and occupying half of the square, serves as an exhibition area. It is separated from the open void by a railing. Natural light from the west and south windows is softened through cotton curtains and diffused inward by the undulating ceiling panels. The triangular mezzanine periodically exhibits ceramics, tableware, handmade crafts, and green food. As windows on the north side face residential buildings, a semi-transparent polycarbonate panel is used to filter light and maintain privacy. A long table made of reclaimed wood is placed along the window to showcase the exhibits.
Triangular Exhibition Area
餐厅的整个空间都笼罩在滤过的漫射光线中,深色地面的哑光、旧木涂抹过蜂蜡油的暖润、水泥板的清冷银灰、旋梯结构的红色油漆、横窗外的野莽草青,都显得温润质朴,彼此温柔。
The entire space of the restaurant is enveloped in filtered diffused light, with the matte finish of the dark floor, the warm smoothness of old wood coated with beeswax oil, the cool silver-gray of the cement panels, the red paint of the spiral staircase structure, and the wild green grass outside the horizontal windows all contributing to an atmosphere of warmth, simplicity, and harmony.
止于发文,餐厅已经营数月,在主理人的细心照料中,生意稳定,人气高涨,很多时间需定位留座。勘场之初那恐因场地内处社区而人流不足之心得以宽慰松解。健康稳定的经营与综合的空间氛围,给予整个场所独有的体验。愿生意兴隆。
As of this writing, the restaurant has been operating for several months, with stable business and growing popularity under the owner’s meticulous care, often requiring reservations. The initial concern that the location within the community might result in insufficient foot traffic has been relieved thanks to healthy and stable operation and a comprehensive spatial atmosphere, providing a unique experience for the entire place. May the business flourish.
网站:www.boundaryspacedesign.com
公司地址:杭州市江汉路1785号双城国际1号楼404-2室
项目地点:杭州市余杭区鲲顺街沿街7号门4层423号
Project Name: Chifan Restaurant
Designed by: Boundary Space Design
Website: www.boundaryspacedesign.com
Company Address: Room 404-2, Building 1, Shuangcheng International, No. 1785 Jianghan Road, Hangzhou
Project Location: Room 423, 4F, Entrance 7, Kunshun Street, Yuhang District, Hangzhou
Chief Architect: Huang Sanxiu
Project Photography: Wang Minjie
Design Team: Huang Sanxiu, Gao Weidong, Shi Fu, Pei Jintao
Client: Chifan Restaurant
Materials: Concrete fiberboard, polycarbonate panels, stainless steel, reclaimed wood
边界空间设计创立于中国杭州,拥有优秀的设计师团队。 主要从事室内和中小型建筑的空间设计研究,提供专业的可行性设计方案与咨询。业务涉及酒店、文化办公、商业空间、高端地产等项目类型。公司及设计师赢得的国内外媒体关注,包括亚太、北美、室内双年展、美国室内杂志等多项国内外奖项及媒体报道。
灵魂、心灵、文学,都在求知,求真,求实,而设计思想的出路是在知识中凝聚成长。设计共壹体应运而生,长于文化的土壤,乘风破浪,一路上探索好的内容,报道好的内容,创作好的内容,让好的内容成为自身进阶最舒适的滋养。欢迎大家关注我们!
采集分享
 举报
举报
别默默的看了,快登录帮我评论一下吧!:)
注册
登录
更多评论
相关文章
-

描边风设计中,最容易犯的8种问题分析
2018年走过了四分之一,LOGO设计趋势也清晰了LOGO设计
-

描边风设计中,最容易犯的8种问题分析
2018年走过了四分之一,LOGO设计趋势也清晰了LOGO设计
-

描边风设计中,最容易犯的8种问题分析
2018年走过了四分之一,LOGO设计趋势也清晰了LOGO设计

























































































