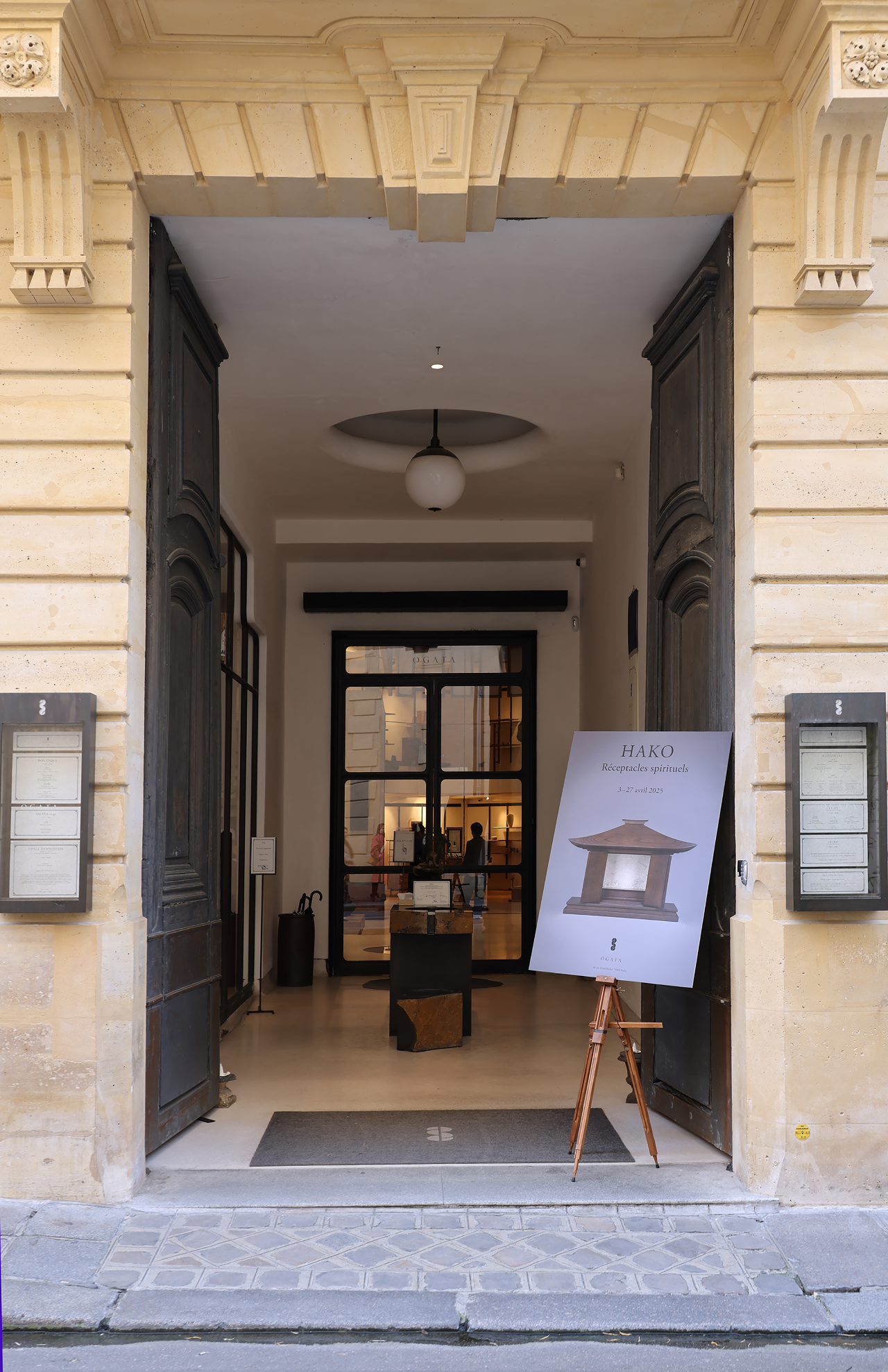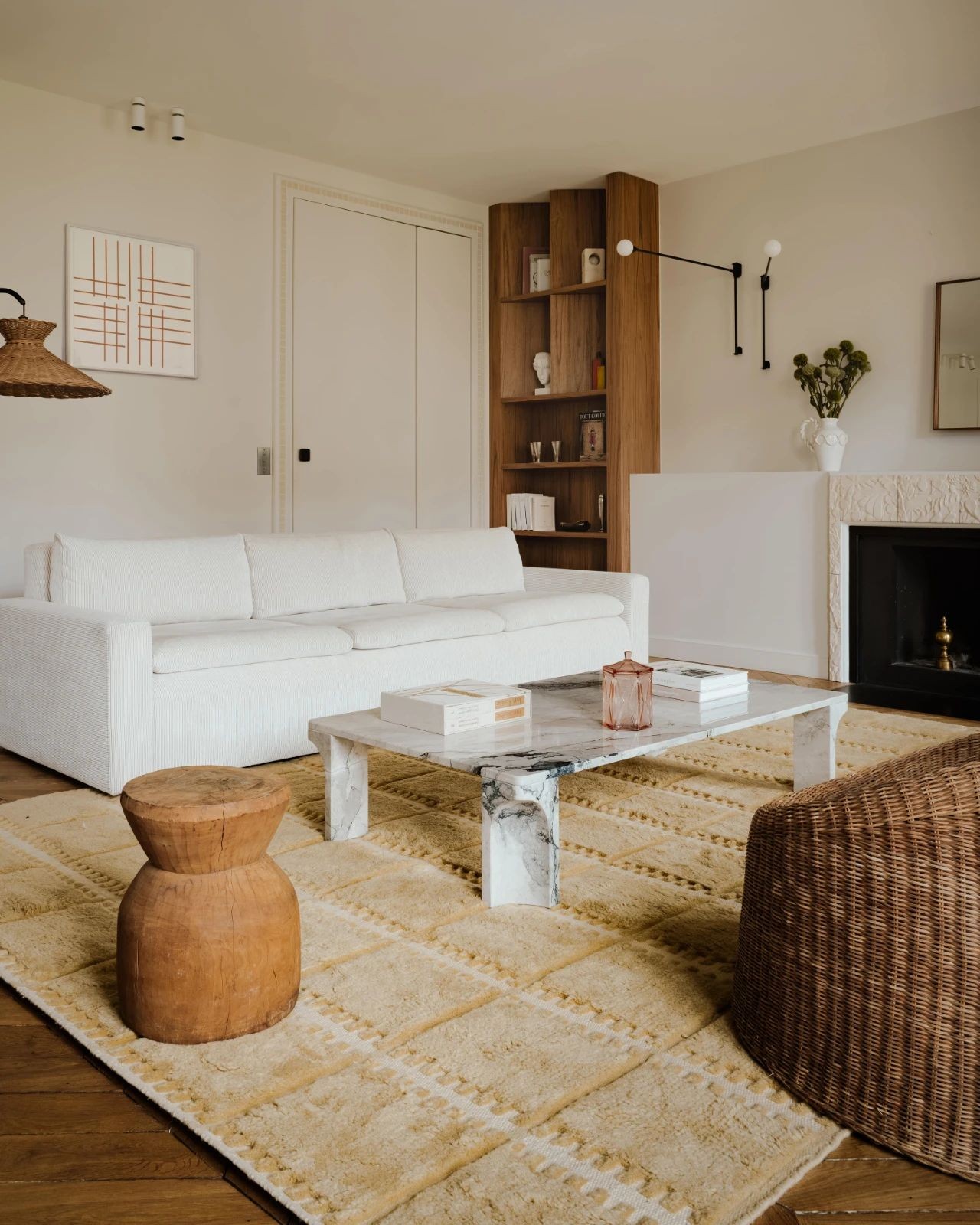Camille Lequatre再现的不是具象形式,是在场气质
2025-05-17 18:52
在城市层叠的光影之中,那些经历过时间洗礼的空间正静默地等待着它们的新生。Camille Lequatre以建筑师与诗人的眼光,使这处可以俯瞰巴黎Parc Monceau的Courcelles公寓,在时间与感官的交织中缓缓苏醒。
Amidst the layers of light and shadow in the city, those Spaces that have endured the test of time are silently awaiting their rebirth. Camille Lequatre, with the eyes of an architect and poet, slowly awakens this Courcelles apartment, which overlooks Parc Monceau in Paris, in the interweaving of time and the senses.
桌面上放置着复古粉红色玻璃bonbonnière;墙上挂着Francoismorellet的无题画
Courcelles公寓曾被过度简化,传统装饰被剥除殆尽,失去了Haussmann风格的精髓,只剩木地板低声叙述着过往。Camille Lequatre将记忆的线索一一缝合,用色彩、光影与材质打造空间,她以重构的方式再现记忆中的优雅,以当代审美诠释巴黎的经典。
The Courcelles apartment was once overly simplified, with traditional decorations stripped away completely, losing the essence of the Haussmann style. Only the wooden floor whispers about the past. Camille Lequatre sews together the clues of memory one by one, creating Spaces with colors, light and shadow, and materials. She reproduces the elegance in memory in a reconstructed way and interprets the classics of Paris with contemporary aesthetics.
Camille Lequatre以策展的形式,使法式经典不再依靠堆叠与模仿,而是经由诗意重构,让空间和材质讲述自身的故事。门框借马赛克装饰以替代石膏线脚,连接每个空间的起点与终点,引导访客穿行其中,意识到设计与节奏的呼应,并复述着时代的摩登和优雅。
In the form of curation, Camille Lequatre enables French classics to no longer rely on stacking and imitation, but through poetic reconstruction, allowing space and materials to tell their own stories. The door frame is decorated with Mosaic instead of plaster moldings, connecting the starting and ending points of each space, guiding visitors to walk through it, realizing the correspondence between design and rhythm, and retelling the modernity and elegance of The Times.
复古藤制扶手椅Eero Aarnio;1950年法国的老式柳条金属落地灯;Doric咖啡桌;Aldo沙发来自The Socialite Family;木雕Jean-Claude Cour,来自屋主的父亲;
壁炉由陶艺家Rémi Bracquemont定制打造;Gubi的圆柱茶几
客厅是公寓的序章,经典与当代在此交织,由陶艺家定制打造的壁炉如一件温润器物,静置于空间中央;一系列精选的家具,如藤编扶手椅、圆柱茶几与一幅绘画作品搭配组合,不同时代的各种元素并置,整体又协调。
The living room is the prologue of the apartment, where classic and contemporary elements interweave. The fireplace, custom-made by a potter, is like a warm object, quietly placed in the center of the space. A series of carefully selected furniture, such as rattan armchairs and cylindrical coffee tables, are paired with a painting. Various elements from different eras are placed side by side, creating an overall harmonious atmosphere.
Albert Tormos的复古台灯;Marina Mankarios的石膏雕塑;1960年美国T.Knapp制作的老式陶瓷向日葵
餐厅两侧胡桃木书柜与高光绿漆的定制边柜并排而立,桌面由混凝土与柚木拼接而成,承担日常聚会,冷与暖、粗砺与精致在此交汇,每一道配色与材质都有效调动起味觉之外的感官。
On both sides of the dining room, walnut bookcases stand side by side with custom-made side cabinets in high-gloss green paint. The tabletop is made of concrete and teak, serving as a place for daily gatherings. Here, the cold and warm, the rough and the exquisite converge. Every color and material combination effectively stimulates the senses beyond the taste.
复古Fourmi椅子来自Baumann; 桌上摆放着Cristofle的复古水晶杯;墙上挂着毕加索的平版印刷画
Murano 玻璃瓶 by Flavio Poli
石膏雕塑Hans-Jörg Gisiger;Albert Tormos的复古台灯;T.Knapp古董花瓶
厨房是家的能量中心,开放式的设计回应着当代的生活方式。定制的中岛台以木质为基础,搭配
Raujolles陶砖地面与60年代的瑞士吊灯,清晰的节奏延续至每个细节当中:巴黎小酒馆风格的高脚凳、60年代的Chambost陶杯,为空间注入生活的温度。
The kitchen is the energy center of a home, and its open design responds to the contemporary lifestyle. The custom-made central island counter is based on wood, complemented by Raujolles terracotta brick floors and 1960s Swiss chandeliers. The clear rhythm continues in every detail: Parisian bistro-style high stools and 1960s Chambost terracotta cups infuse the space with the warmth of life.
照片来自William Eggleston;墙灯Cylindrique,Charlotte Perriand由Nemo设计
内部设计语言以光与材质为主要,引导家人进入私密的卧室区。走廊仅靠墙面肌理与光的变化,完成了氛围的转换。地面的木纹逐渐变得细腻,窗帘的织物越发温润,进入卧室前的那一瞬,是节奏的一种
The interior design language mainly focuses on light and materials, guiding family members into the private bedroom area. The corridor achieves the transformation of its atmosphere merely through the changes in the texture of the walls and the light. The wood grain on the floor gradually becomes fine, and the fabric of the curtains becomes increasingly warm and smooth. The moment before entering the bedroom, it is a kind of lowering of the rhythm.
Pierre Frey面料为基调,天花与墙面选用自然纤维涂层,使空间的呼吸感变得更加强烈。手工陶灯点亮空间一角,家具的排列松弛而有序。每一物件似乎都有其来此处的使命,共同构成一幅柔和的时间拼图。
The master bedroom is based on Pierre Frey fabric. The ceiling and walls are coated with natural fibers, making the breathing sense of the space more intense. Handcrafted pottery lamps illuminate a corner of the space, and the furniture is arranged in a relaxed yet orderly manner. Each object seems to have its own mission for coming here, jointly forming a gentle jigsaw puzzle of time.
窗帘Zarand面料来自Pierre Frey;Georges Pelletier的复古台灯;Maison de Vacances的天鹅绒靠垫
衣帽间是生活习性的真实显现,这里选用由哑光铜件与天然木材打造的系统柜体,既满足日常的生活收纳,又延续着整体的空间温度,成为最
The wardrobe is a true reflection of living habits. Here, system cabinets made of matte copper and natural wood are selected, which not only meet the daily storage needs but also maintain the overall space temperature, becoming the most quiet functional expression.
Camille Lequatre不追求复古的复现,而是让Courcelles公寓在尺度、情绪与材质中找回属于自己的“在场感”。它既有细节的严谨,又有叙事的情感;既有家族故事的私密语境,也有法式美学的当代表达。它不仅是一次空间重构,更是一次记忆的修复、一段美好的回归。
Designer Camille Lequatre does not pursue the reproduction of retro styles. Instead, she enables the Courcelles apartment to regain its own sense of presence in terms of scale, mood and materials. It has both the rigor of details and the emotion of narrative. It features both the private context of family stories and the contemporary expression of French aesthetics. It is not merely a spatial reconstruction, but also a restoration of memory and a return of beauty.
采集分享
 举报
举报
别默默的看了,快登录帮我评论一下吧!:)
注册
登录
更多评论
相关文章
-

描边风设计中,最容易犯的8种问题分析
2018年走过了四分之一,LOGO设计趋势也清晰了LOGO设计
-

描边风设计中,最容易犯的8种问题分析
2018年走过了四分之一,LOGO设计趋势也清晰了LOGO设计
-

描边风设计中,最容易犯的8种问题分析
2018年走过了四分之一,LOGO设计趋势也清晰了LOGO设计















































































