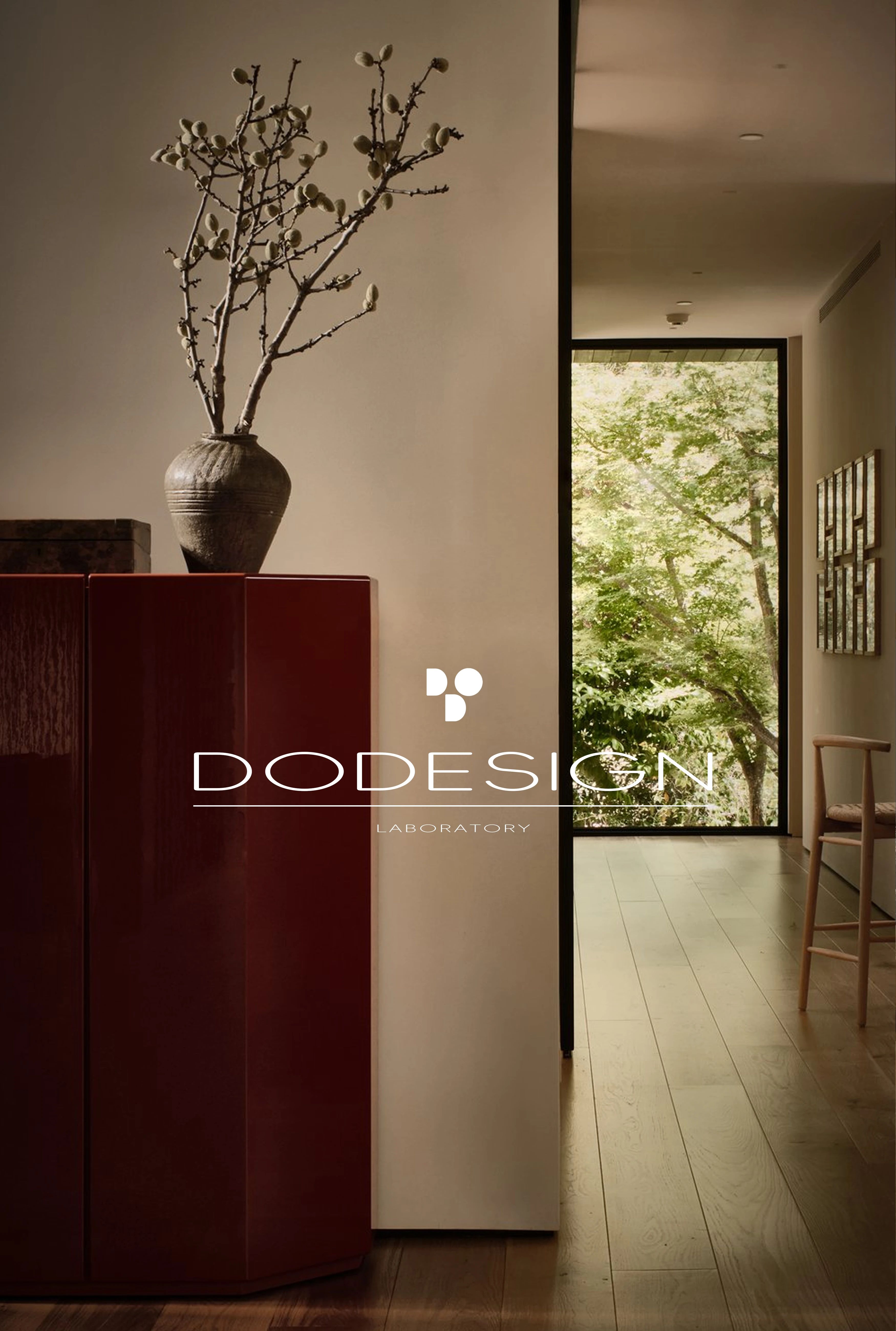在加州山林里,她们为父母造了一座理想中的晚年居所——东方禅意之家 首
2025-05-21 22:18
Aiko House
California, USA


P. 01


P. 02
Aiko House隐匿于加利福尼亚马林县的森林深处,是设计师Momo Wong与姐姐Aiko Morton为迎接父母回归美国,历时打造的精神栖居之所。两位设计师因长期旅居东京与新加坡,深受东方文化浸染,在遍寻加州房产未果后,最终选中一栋建于1950年代、坐拥海湾与塔马尔佩斯山景致的老宅进行改造。
Aiko House is hidden deep in the forest of Marin County, California. It is a spiritual haven that designer Momo Wong and her sister Aiko Morton created over time to welcome their parents back to the United States. The two designers, having lived in Tokyo and Singapore for a long time, were deeply influenced by Eastern culture. After searching for properties in California without success, they finally chose an old house built in the 1950s with views of the bay and Mount Tamarpais for renovation.


P. 03


P. 04


P. 05


P. 06


P. 07


P. 08
这座住宅融合风水哲学、禅宗极简主义与斯堪的纳维亚温暖美学,由Swatt Partners建筑事务所的Bob Swatt操刀设计,Kasten Builders负责施工。其核心设计理念围绕“平衡”展开——从风水五行(金、本、水、火、土)汲取灵感,通过自然光线、材质肌理与空间动线的有机结合,实现人与环境的和谐共生。例如,设计师重新规划了老宅狭长的结构:将厨房与主套房下移至一楼,拓展儿童房空间,并增设户外起居区,强化人与自然的互动。
This residence integrates feng shui philosophy, Zen minimalism and Scandinavian warm aesthetics. It was designed by Bob Swatt of Swatt Partners and constructed by Kasten Builders. Its core design concept revolves around balance - drawing inspiration from the five elements of feng shui (earth, wind, fire, metal, and water), and achieving harmonious coexistence between humans and the environment through the organic combination of natural light, material texture, and spatial circulation. For instance, the designer re-planned the long and narrow structure of the old house: moving the kitchen and the master suite down to the first floor, expanding the space of the childrens room, and adding an outdoor living area to enhance the interaction between people and nature.


P. 09


P. 10


P. 11


P. 12
在材质运用上,Aiko House秉持“返璞归真”的原则:室内墙面采用温和土米色的石灰华,搭配受Shou Sugi Ban(烧杉板)工艺启发的木饰面,构筑质朴自然的空间基调;四座壁炉以家庭生活为中心布局,大型滑动玻璃门打破室内外界限,保障通风采光。入口处的锦鲤池作为“水”元素的具象表达,以潺潺水声迎接归家者,呼应风水哲学中的五行平衡。
In terms of material application, Aiko House adheres to the principle of returning to simplicity : The interior walls adopt a mild beige travertine, combined with wood veneer inspired by the Shou Sugi Ban (burned cedar board) technique, to create a simple and natural spatial tone; Four fireplaces are arranged with family life at the center. Large sliding glass doors break the boundary between indoor and outdoor, ensuring ventilation and lighting. The koi pond at the entrance, as a concrete expression of the water element, greets those returning home with the gurgling sound of water, echoing the balance of the five elements in feng shui philosophy.


P. 13


P. 14


P. 15


P. 16


P. 17


P. 18
入口空间延续日式禅意美学,通过线性花园与垂直窗的韵律节奏引导视线流动。落地玻璃墙与高挑天花板营造出开阔通透的空间氛围。照明设计则成为点睛之笔:Momo特别定制的艺术灯具中,芬兰艺术家Pekka Paikkari与陶艺家Margaret ORorke合作设计的餐厅吊灯,以艺术化语言传递故事性与情感温度。从空间规划到细节雕琢,Aiko House的空间再造不仅是对美学的追求,更是一种生活哲学的具象表达。
The entrance space continues the Japanese Zen aesthetic, guiding the flow of the line of sight through the rhythm of linear gardens and vertical Windows. The floor-to-ceiling glass walls and high ceilings create an open and transparent spatial atmosphere. Lighting design becomes the finishing touch: Among the specially customized artistic lamps by Momo, the dining room chandelier designed in collaboration between Finnish artist Pekka Paikkari and ceramic artist Margaret ORorke conveys the story and emotional warmth through artistic language. From spatial planning to detailed refinement, the spatial recreation of Aiko House is not only the pursuit of aesthetics, but also a concrete expression of a life philosophy.


P. 19


P. 20


P. 21


P. 22
信息 | information
编辑 EDITOR
:Alfred King
撰文 WRITER :L·xue 校改 CORRECTION :
W·zi
设计版权DESIGN COPYRIGHT : Swatt Partners































