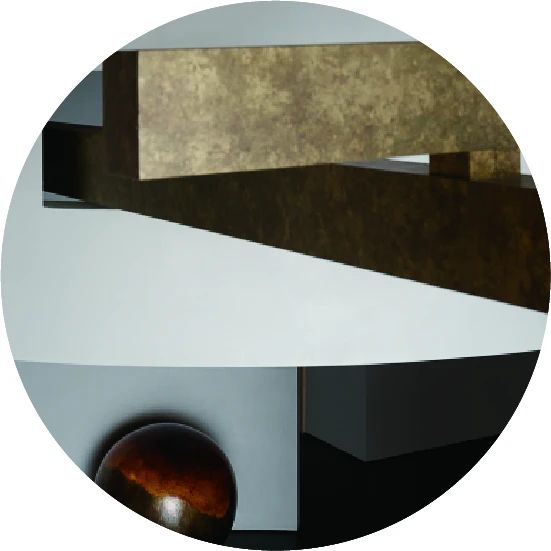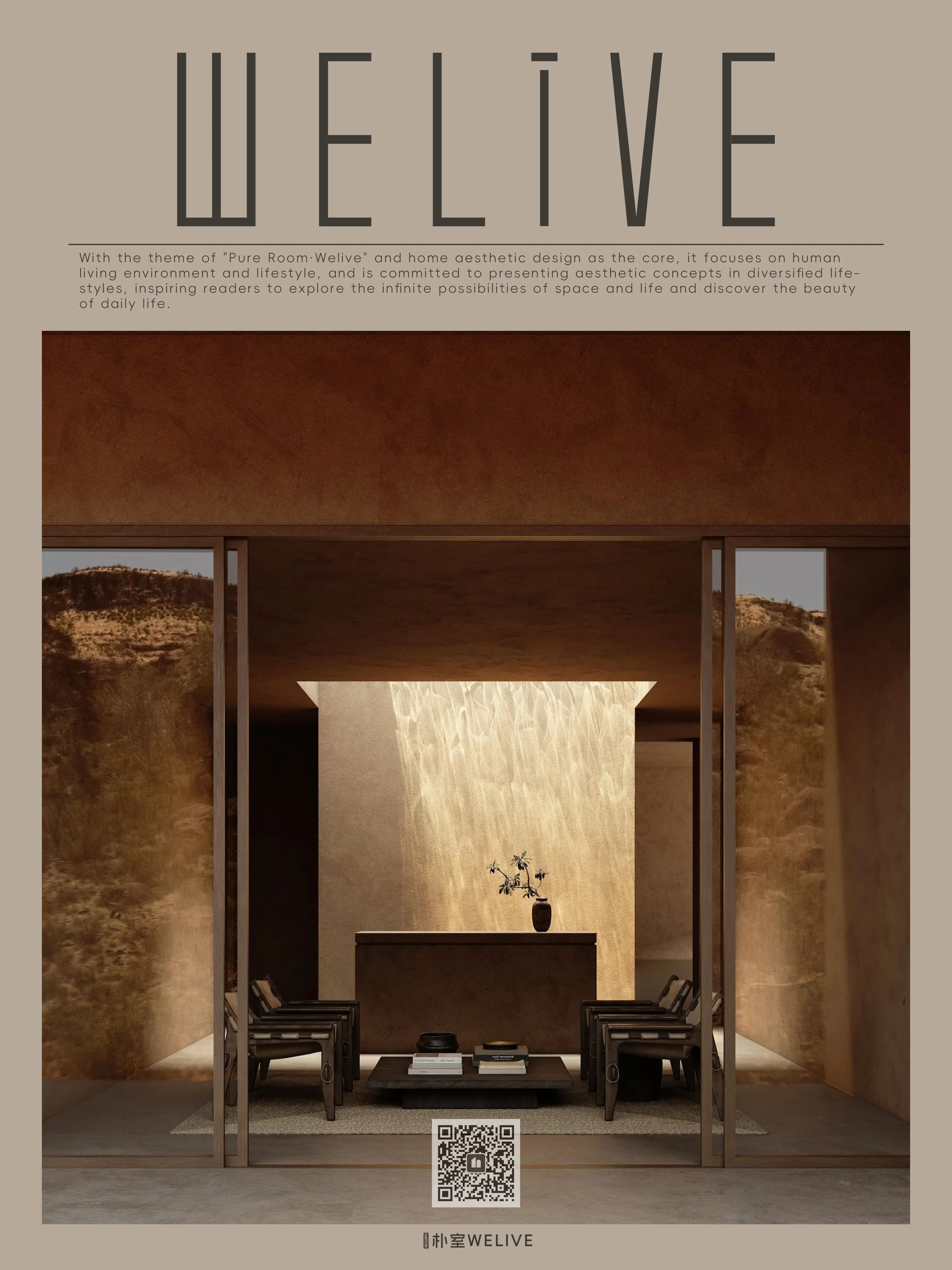VHD何华武 朱煦 顶层设计走神 首
2025-05-21 22:19
建筑应该创造一种紧张和距离,因为它不在人的控制之下。
人和对象是相对独立的,它们之间的关系将是崭新的
---埃森曼




▲项目视频




以勒·柯布西耶的现代主义理论为基础,将建筑从传统的规则与形式中解放出来,建立了具有「解构主义」色彩的实验性风格。
不断寻找与传统建筑毫无联系的对立和哲学、语言学等学科之间的对话。
Based on Le Corbusiers modernism theory, the architecture was liberated from the traditional rules and forms, and an experimental style with the color of deconstruction was established.
Constantly looking for opposition that has nothing to do with traditional architecture and dialogue between philosophy, linguistics and other disciplines.




「解构主义」旨在消除任何传统意义上的逻辑或象征,代之以应用新的规则和解释。
建筑语言刻意地将建筑室内的纯几何关系的生成过程在建筑空间上反映出来。
Deconstruction aims at eliminating any traditional logic or symbol and applying new rules and explanations instead.
Architectural language deliberately reflects the generation process of pure geometric relationship in the building space.






空间从传统的规则与形式中解放出来,建立了具有「解构主义」色彩的实验性风格。
空间是分析性的,但其规范却随着时间而变化。
因此,设计不断寻找与传统建筑毫无联系的对立和哲学、语言学等学科之间的对话。
Space is liberated from the traditional rules and forms, and an experimental style with the color of deconstruction is established.
Space is analytical, but its norms change with time.
Therefore, the design constantly seeks the opposition that has nothing to do with traditional architecture and the dialogue between philosophy, linguistics and other disciplines.






人们先入为主的观念在当下的空间环境限制了审美的自由发展,因此重点则是消除等级,
这种等级包含各部分美学价值的关系,从结构的角度出发,不再通过理论的规则来作出价值判断,从而探索建筑空间的潜力和可能性。
Peoples preconceived ideas limit the free development of aesthetics in the current space environment, so the key point is to eliminate grades, which contain the relationship between aesthetic values
of various parts. From the perspective of structure, we will no longer make value judgments through theoretical rules, thus exploring the potential and possibility of architectural space.








探索空间的本质结构,脱离意义的表达,空间要自我分析,使空间元素寻求自己的意义。
建立了一套新的规则,虽然用这套规则可以创造无穷的形式,但是从本质上来说却又是建立在一定的限定性基础之上的。
Exploring the essential structure of space, divorced from the expression of meaning, space should analyze itself, so that space elements can seek their own meaning.
A new set of rules has been established. Although infinite forms can be created with this set of rules, they are essentially based on certain limitations.


我们可以感觉到非常明显的风格化呈现,对于垂直、平行空间架构的重塑。对现代主义正统原则和标准批判地加以继承,用分解的观念,强调打碎,叠加,重组,重视个体,部件本身,反对总体统一而创造出支离破碎和不确定感,从而形成一种独特的设计美学。
We can feel a very obvious stylized presentation, reshaping the vertical and parallel space architecture. Critically inheriting the orthodox principles and standards of modernism, using the concept of decomposition, emphasizing breaking, superposition and reorganization, attaching importance to individuals and components themselves, and opposing overall unity to create a sense of fragmentation and uncertainty, thus forming a unique design aesthetics.






悬挑,便是利用体块大小对比,制造强烈的视觉冲突。
有时候也会通过视觉误导让人主观感受空间上的悬浮感,增加建筑本体的冲击力和非常规性。
Cantilever is to create a strong visual conflict by comparing the size of the blocks.
Sometimes people will feel the sense of suspension in space subjectively through visual misleading, which will increase the impact and unconventional of the building itself.










用同样的线/面/结构进行有规律的排布,强调了形式与结构之间的比例关系,通过视觉延展达到打破常规的视觉效果。
The same lines/planes/structures are arranged regularly, emphasizing the proportional relationship between form and structure, and breaking the conventional visual effect through visual extension.










通过不同部分的错落叠加,反复重叠的造型,创造出多层次的开放性的空间效果,增强建筑与周围环境的融合性。
Through the patchwork and overlapping of different parts, the multi-level open space effect is created, and the integration between the building and the surrounding environment is enhanced.






项目名称 | 顶层复式楼
项目地址 | 福建 福州
项目类型 | 室内设计
建筑面积 | 280m²
设计设计 | 2023年
完成时间 | 2025年
设计公司 | VHD维度华伍德设计事务所
联系邮箱 | vhddesign@126.com
主创设计师 | 何华武、朱 煦
设计团队 | 张 铭 林佳玲 陈星帆
合作方 | 物臣装饰工程有限公司
部分品牌 | Cassina Flos Nobilia Haro Muli Hansgrohe Grohe
文案策略 | 谢木庚
项目摄影 | 徐义稳
特别鸣谢 | 如一陈设、
一条河影视




何华武
VHD维度华伍德设计机构 联合创始人/联席设计总监
发现中国好设计 发现大使































