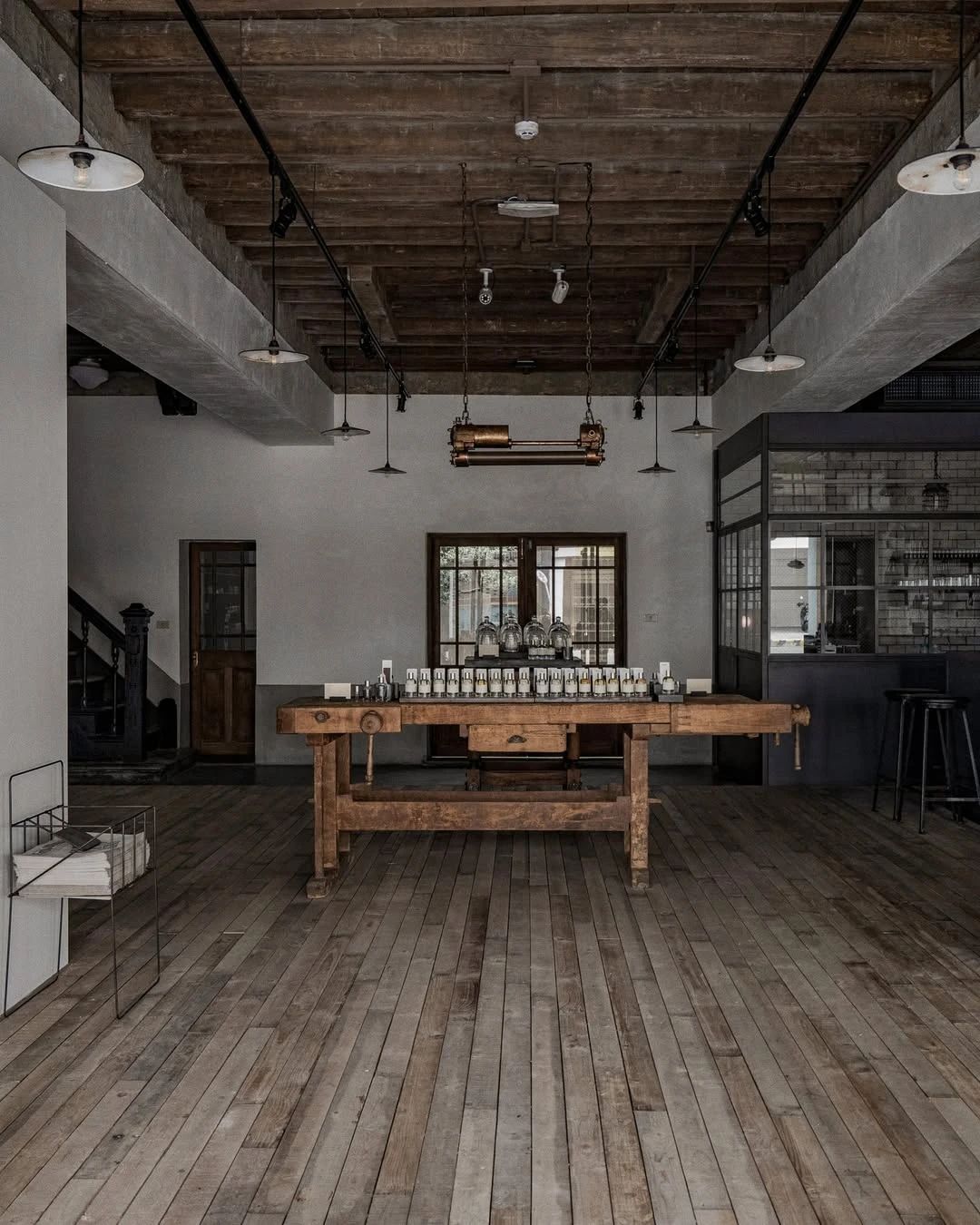Uli Wagner 作品 用设计语言重新定义二人世界 首
2025-05-22 22:53
设计团队
Uli Wagner
设计
版权属于设计师
Design collection
用设计语言重新定义二人世界
美国•纽约


清晨的阳光透过铝制窗框洒入空间,在树脂涂层的混凝土地面上勾勒出变幻的光影韵律。这种光与材质的精妙对话并非偶然,而是建筑遗产与现代思维碰撞的必然结果——六十年前的原始构想与当代设计语言在此达成了微妙的平衡。改造方案创造性地在生活区域间开辟出通透的视觉走廊,每个新增开口都精准呼应着既有空间的材质语汇与氛围基调,形成跨越时空的审美共振。
The morning sun shines into the space through the aluminum window frames, outlining the changing rhythm of light and shadow on the resin-coated concrete floor. This exquisite dialogue between light and material is not accidental, but the inevitable result of the collision between architectural heritage and modern thinking - the original conception sixty years ago and the contemporary design language have reached a delicate balance here. The renovation plan creatively opens up a transparent visual corridor between the living areas. Each new opening accurately echoes the material vocabulary and atmosphere tone of the existing space, forming an aesthetic resonance across time and space.










设计团队以可转换的永久性这一哲思回应空间需求,通过非常规的超尺度开口取代传统门洞,构建出兼具流动性与仪式感的负空间。这些经过精密计算的留白不仅优化了北极光的渗透路径,更以谦逊的姿态延续了原始建筑中标志性的几何张力。材质叙事在空间中铺陈出清晰的逻辑链条:白蜡木贴面以极简线条隐藏多功能储物系统,绘画感石雕基座上的壁炉与重复出现的窗台饰面形成温暖对话。这种对材料本真的忠实表达,既延续了粗犷主义的诚实建造哲学,又暗合了东方美学中材有尽而意无穷的深邃意境。
The design team responded to the spatial needs with the philosophy of convertible permanence, replacing traditional door openings with unconventional oversized openings to construct a negative space with both fluidity and ritual. These precisely calculated blank spaces not only optimize the penetration path of the northern light, but also continue the iconic geometric tension in the original building with a humble attitude. The material narrative lays out a clear logical chain in the space: the ash veneer hides the multifunctional storage system with minimalist lines, and the fireplace on the painting-like stone sculpture base forms a warm dialogue with the repeated window sill finishes. This faithful expression of the essence of materials not only continues the honest construction philosophy of Brutalism, but also implicitly coincides with the profound artistic conception of materials are finite but the meaning is infinite in oriental aesthetics.






















-Name | 项目名称-
Kips Bay Towers Residence
-Project name | 项目地址-
美国•纽约
-Spatial properties | 空间属性-
住宅


“建筑、室内、家具”
欢迎设计师前来投稿
内容策划 / Presented
策划 Producer :
Design collection
图片版权
Copyright :
Uli Wagner































