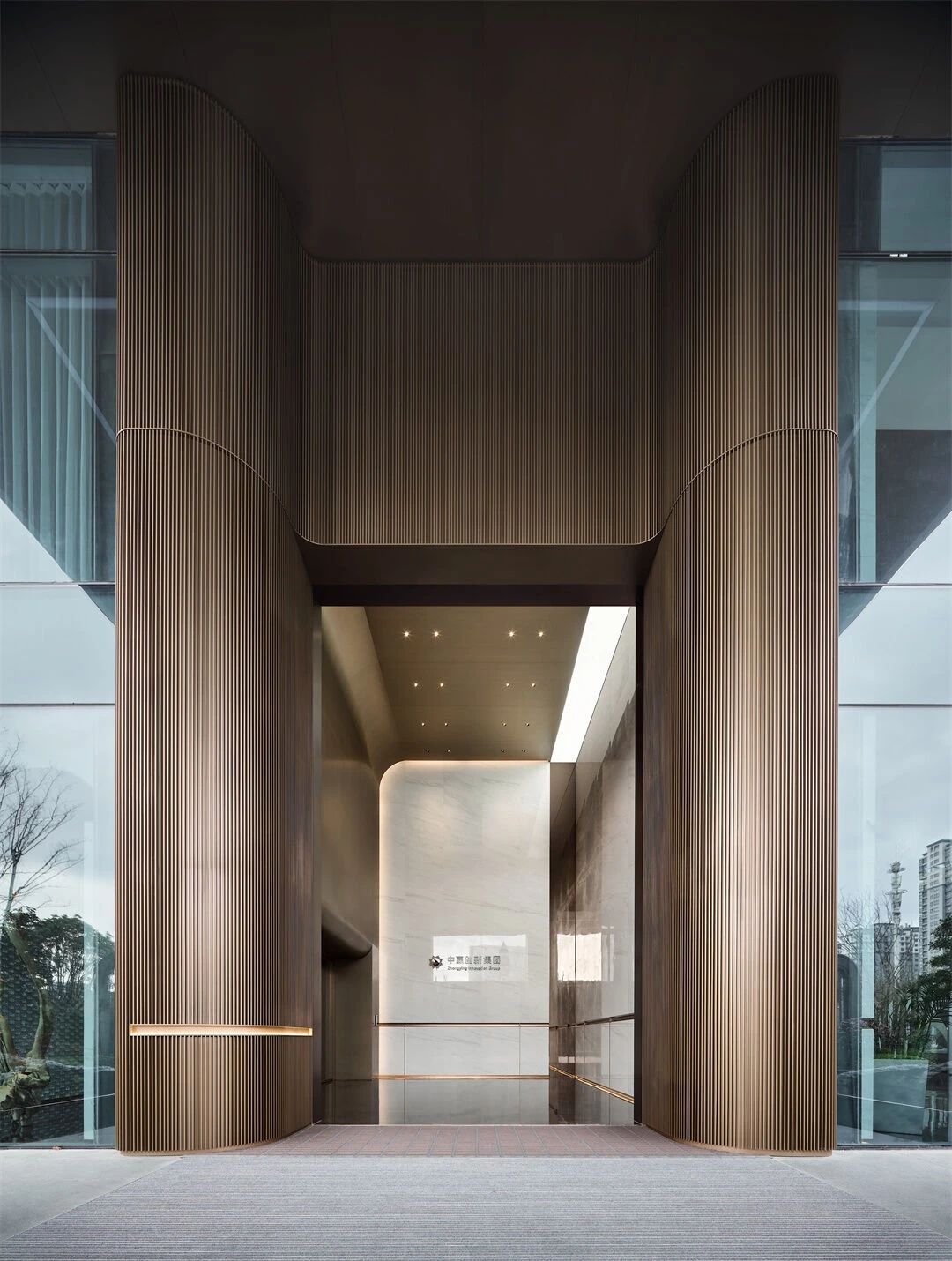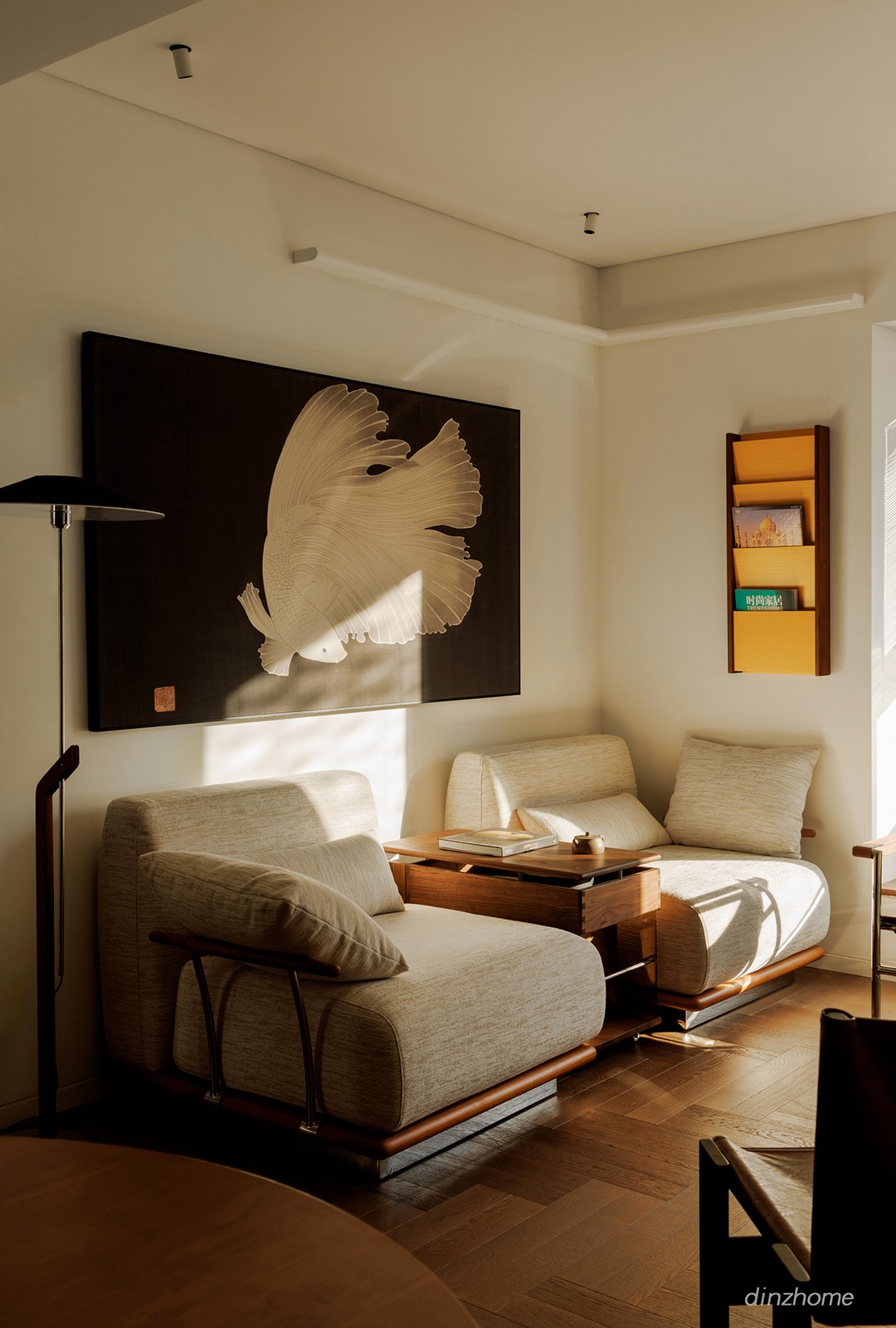XDesign栖地山川 以墨为韵,以宅载道 首
2025-05-23 21:16
Minimal - Multifunctional
如何高效管理个人及家庭物品,使居住环境既整洁又舒适,成为了现代住宅设计的重要课题。在此背景下,“以收纳为王”的设计理念应运而生,它不仅仅是一种空间利用的艺术,更是一种生活方式的革新。
How to efficiently manage personal and household items to create a clean and comfortable living environment has become an important issue in modern residential design. In this context, the design concept of storage is king has emerged, which is not only an art of space utilization, but also a revolution in lifestyle.
我们根据家庭成员的生活习惯和物品数量,量身定制灵活性与可扩展性的收纳方案,对于室内面积不足60平的住宅而言收纳是重中之重。我们可以使居住环境更加整洁、有序,这即是一种生活态度的体现。与此同时在更多的特殊时刻展开收纳,这将由一个立体的收纳空间展开成一个平面的功能空间。
We tailor flexible and scalable storage solutions based on the lifestyle habits and quantity of items of family members. For residences with an indoor area of less than 60 square meters, storage is of utmost importance. We can make the living environment cleaner and more orderly, which is a reflection of our attitude towards life. At the same time, storage will be expanded at more special moments, which will transform a three-dimensional storage space into a flat functional space.
蕴含着深厚的文化底蕴与艺术气息,巧妙地将中国传统书法中的“墨韵”元素融入私宅的命名之中,展现出一种独特的文化韵味和审美追求。墨色的浓淡干湿、轻重缓急,无不体现出设计师对审美追求。将“墨韵”融入私宅命名,旨在传达出私宅主人对传统文化的热爱和对艺术生活的向往。
It contains profound cultural heritage and artistic atmosphere, cleverly integrating the ink charm element from traditional Chinese calligraphy into the naming of private homes, showcasing a unique cultural charm and aesthetic pursuit. The intensity, dryness, and urgency of ink colors all reflect the designers pursuit of aesthetics. Incorporating Mo Yun into the naming of private homes aims to convey the homeowners love for traditional culture and yearning for artistic life.
1.拆掉所有的非承重墙,重新梳理空间格局,满足家庭成员的日常需求;
2.原有入户门利用墙垛空间设置放钥匙区域,整体空间全部采用移门旨在不让费1公分面积;
4.厨房改造开放式重构烹饪三角动线,水槽操作台与走廊连动与榻榻米房间对望,烹饪的过程增加与家人更多的交流;
5.拆除原有的东西方向空调外机区域,增加书房使用面积的同时可以引入东西方向采光;
6.重塑空间动线,使阳台的强制动线变成洄游动线,让主卧与次卧的家庭成员均可进入阳台;
1. Dismantle all non load bearing walls, reorganize the spatial layout, and meet the daily needs of family members;
2. The original entrance door utilizes the space provided by the wall stack to set up a key storage area, and the entire space adopts sliding doors to avoid wasting 1 centimeter of area;
3. The L-shaped cabinet runs through the living room, dining room, and entrance shoe cabinet;
4. Kitchen renovation: Open style reconstruction of the cooking triangle flow line, with the sink console linked to the corridor and facing the tatami room, increasing communication with family during the cooking process;
5. Dismantle the original east-west air conditioning outdoor unit area to increase the usable area of the study while introducing east-west lighting;
6. Reshape the spatial flow line to transform the forced flow line of the balcony into a migratory flow line, allowing family members from both the master bedroom and the second bedroom to enter the balcony;
在日常生活中,“对镜无限”也可以被理解为一种对自我形象的无限追求和塑造。人们常常通过镜子来审视自己的外貌、着装和仪态,以期望呈现出最佳的形象。通过镜面反射、在狭小的空间内造出一种无限延伸的视觉效果。
In daily life, infinite mirror can also be understood as an infinite pursuit and shaping of self-image. People often examine their appearance, attire, and demeanor through mirrors in order to present the best possible image. Create an infinitely extended visual effect through mirror reflection in a narrow space.
室内柜体与片墙以围合的作用呈现,呈现出更加灵活多变的开口形式,通过其似断非断的特性使空间彼此分割而又互相渗透,创造出层次复杂、富有变化的空间秩序。
Indoor cabinets and walls are presented in a enclosing manner, presenting a more flexible and varied opening form. Through their quasi discontinuous characteristics, spaces are divided and infiltrated into each other, creating a complex and varied spatial order.The blocks of corridor ceiling panels and walls make the entire space appear more three-dimensional, presenting the aesthetic of architectural order in the master bedroom.
走廊吊顶片墙的体块让整个空间显得更加立体,使主卧室呈现建筑秩序美学。
The blocks of corridor ceiling panels and walls make the entire space appear more three-dimensional, presenting the aesthetic of architectural order in the master bedroom.
XD栖地山川由一群青年建筑师、设计师领衔,专注于住宅、建筑、商业等设计领域。X,栖地,象征无限与未知的挑战,探索研究符合当代人生活方式的人居环境。D,设计,Design。XD栖地山川以独特的设计工作方式及完整的设计语言体系,整合实用美学与空间之间的逻辑关系,致力研究具有秩序的建筑体验空间。XD力求项目优质落地,积极倡导具有人文气息的居住体验和精细化的空间设计。
XD设计项目遍布全国一二线城市及自治区,总完成项目1000余项,其中包含媒体艺人住宅、甲级写字楼、米其林餐厅、星级酒店等。XD为客户提供从设计、施工、选样到落地、拍摄等多方面、针对性、360度全程服务。
采集分享
 举报
举报
别默默的看了,快登录帮我评论一下吧!:)
注册
登录
更多评论
相关文章
-

描边风设计中,最容易犯的8种问题分析
2018年走过了四分之一,LOGO设计趋势也清晰了LOGO设计
-

描边风设计中,最容易犯的8种问题分析
2018年走过了四分之一,LOGO设计趋势也清晰了LOGO设计
-

描边风设计中,最容易犯的8种问题分析
2018年走过了四分之一,LOGO设计趋势也清晰了LOGO设计



































































