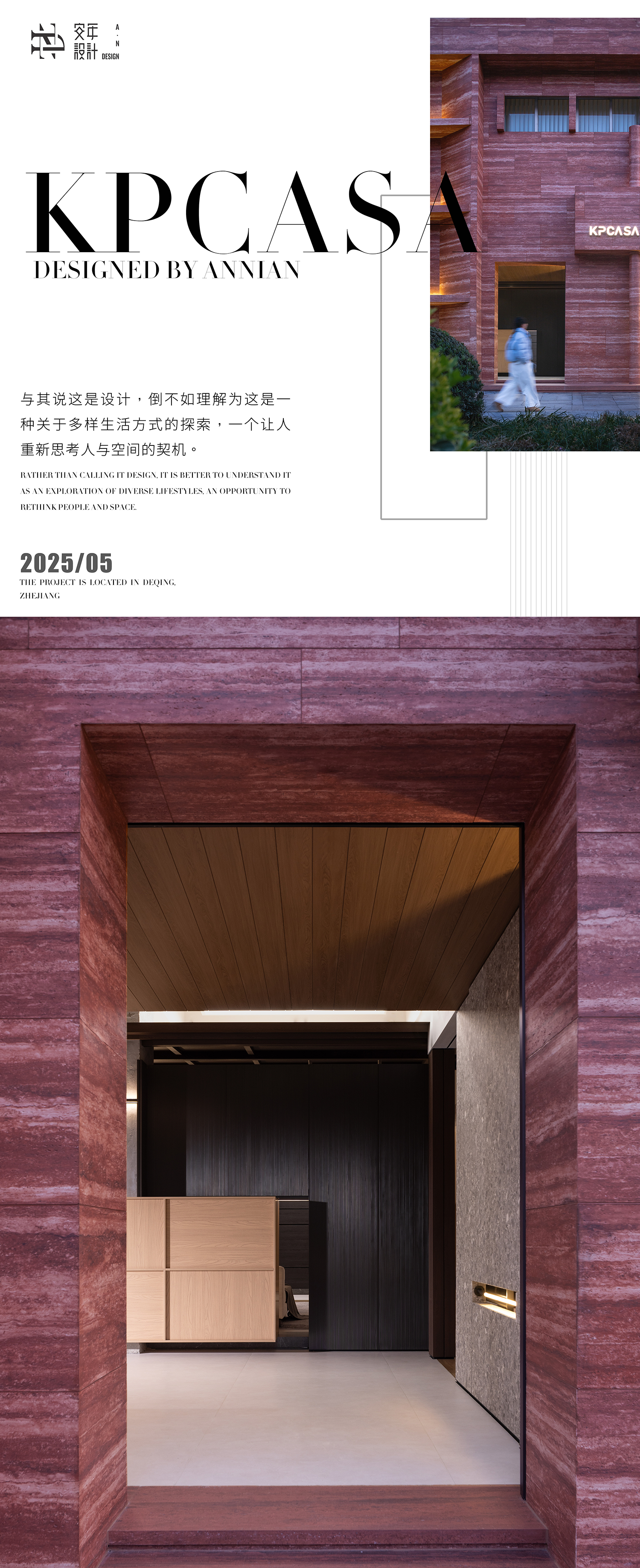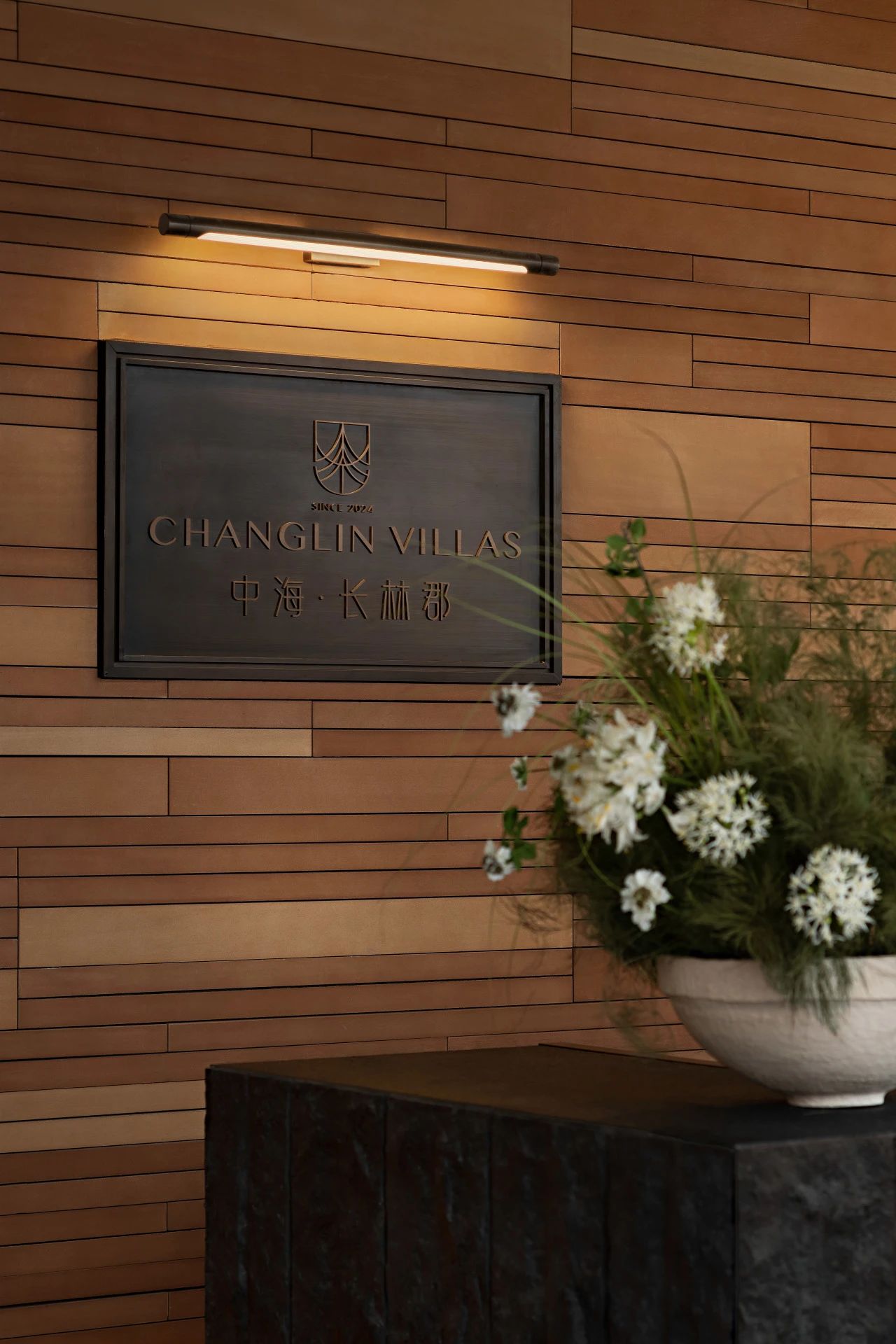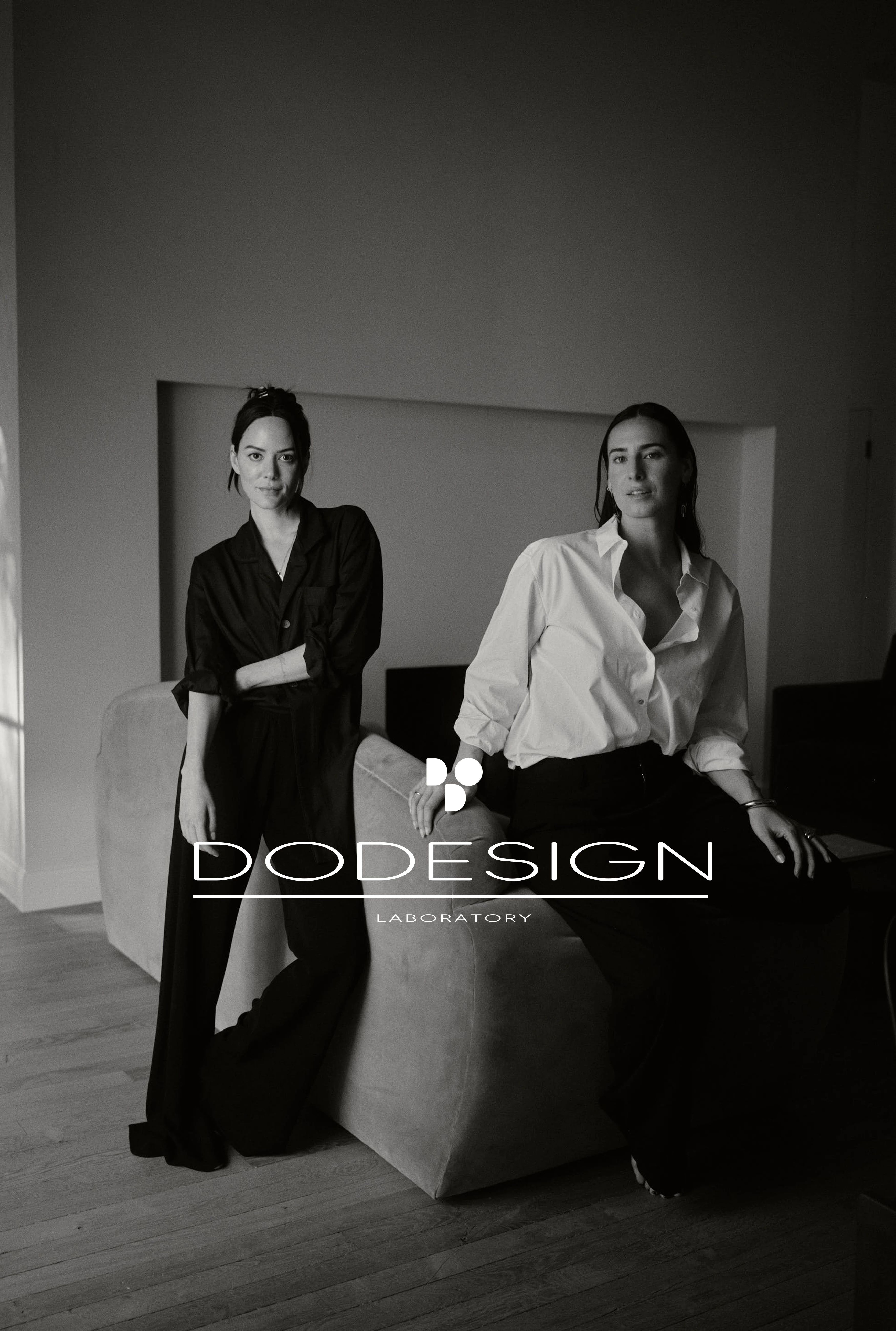BroadProject 空间美学叙事:住宅的五感营造_20250522
2025-05-22 23:22
Broad Project 是由洛杉矶设计师 Lucie Klimes 和 Tanya Saban 共同创立的设计工作室,专注于融合复古与现代的精致室内设计。其作品兼具克制与深度,强调与客户合作,重视工艺与地域特色,打造实用而富有个性的永恒空间。
Los Angeles, California, USA
Nichols Canyon Estate位于美国加利福尼亚洛杉矶的,是由 Broad Project 精心改造的一座极简主义住宅。整个项目历时五年,设计师 Tanya 和 Lucie 将其视为一个全感官的空间实验,不仅重塑视觉景观,更调动触觉、听觉与嗅觉,将居住体验推向更深层的感知层面。这种设计理念,部分源自20世纪初“整体艺术作品”(Gesamtkunstwerk)的思想,但不同于传统对视觉统一的执着,该项目更注重与时间与自然节律的互动。
Nichols Canyon Estate is located in Los Angeles, California, USA. It is a minimalist residence meticulously renovated by the Broad Project. The entire project lasted for five years. Designers Tanya and Lucie regarded it as a full-sensory spatial experiment, not only reshaping the visual landscape but also mobilizing touch, hearing and smell, pushing the living experience to a deeper perceptual level. This design concept is partly derived from the idea of "Gesamtkunstwerk" in the early 20th century, but unlike the traditional insistence on visual unity, this project pays more attention to the interaction with time and the rhythm of nature.
建筑外立面引入弧形钢制窗户,光线透过窗棂洒在法国橡木地板上,形成设计师所称“sing-songy dappled light”的跳跃光影。这种光影效果并非偶然,而是通过严谨的日照研究得出的结果,确保窗户与折叠门的配置能精准回应日照路径,从而在每日不同时间呈现独特的光影变化。
The exterior facade of the building introduces curved steel Windows. light passes through the window lattices and falls on the French oak floor, creating the leaping light and shadow that the designer calls "sing-songy dappled light". This light and shadow effect is not accidental but the result of rigorous sunlight research, ensuring that the configuration of Windows and folding doors can precisely respond to the sunlight path, thereby presenting unique light and shadow changes at different times of the day.
材质的选择亦服务于多重感官的激发。手工西班牙陶砖在脚下制造温度的细微差异,罗马石膏墙体以不规则质感引导指尖触觉,而定制锻铁栏杆则以其冷峻重量,为空间注入一种有形的秩序。设计师的干预既保留传统工艺的质感,又不失当代表达的清晰逻辑。
The choice of materials also serves the stimulation of multiple senses. Handcrafted Spanish terracotta bricks create subtle differences in temperature underfoot, Roman gypsum walls guide the touch of fingertips with their irregular texture, and custom-made wrought iron railings, with their cold weight, infuse a tangible order into the space. The designers intervention not only retains the texture of traditional craftsmanship but also does not lose the clear logic of contemporary expression.
空间布局的调整是此次改造的重要组成部分。主层新增一间卧室与一间浴室,原本的庭院则被围合为厨房区域。新的平面打破传统空间分区的僵硬性,以开放与流动性的组织方式回应现代居住方式的需求。整个项目在延续与革新之间取得微妙平衡,既回应场地与光线的呼吸节奏,又引导使用者在触摸、行走与凝视中,体会设计的整体性。
The adjustment of spatial layout is an important part of this renovation. A new bedroom and a bathroom have been added to the main floor, and the original courtyard has been enclosed into a kitchen area. The new floor plan breaks the rigidity of traditional spatial zoning and responds to the demands of modern living styles with an open and fluid organizational approach. The entire project strikes a delicate balance between continuity and innovation, responding to the breathing rhythm of the site and light while guiding users to experience the integrity of the design through touching, walking and gazing.
撰文 WRITER :L·xue 校改 CORRECTION :
设计版权DESIGN COPYRIGHT : Broad Project
 举报
举报
别默默的看了,快登录帮我评论一下吧!:)
注册
登录
更多评论
相关文章
-

描边风设计中,最容易犯的8种问题分析
2018年走过了四分之一,LOGO设计趋势也清晰了LOGO设计
-

描边风设计中,最容易犯的8种问题分析
2018年走过了四分之一,LOGO设计趋势也清晰了LOGO设计
-

描边风设计中,最容易犯的8种问题分析
2018年走过了四分之一,LOGO设计趋势也清晰了LOGO设计


























































