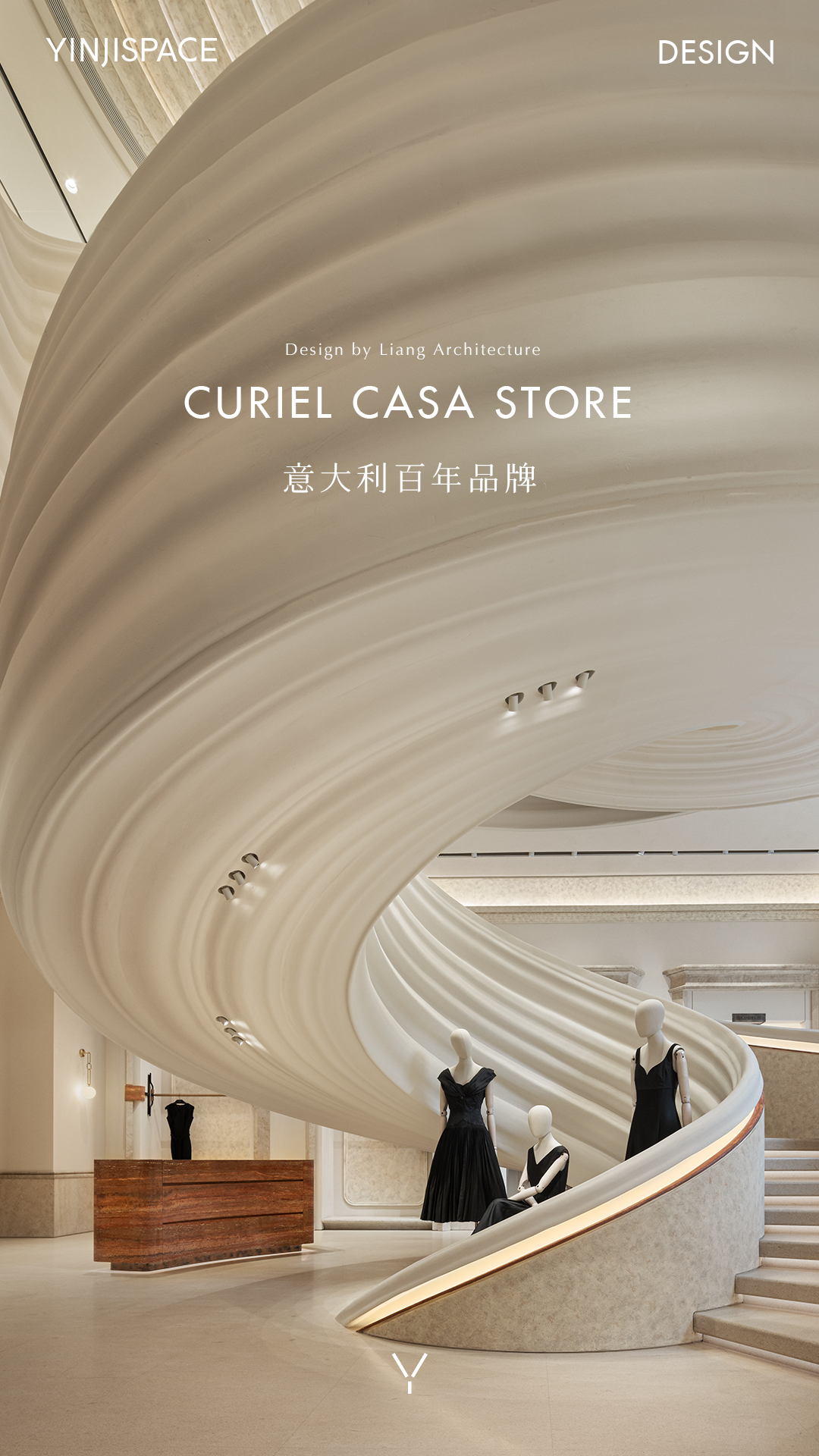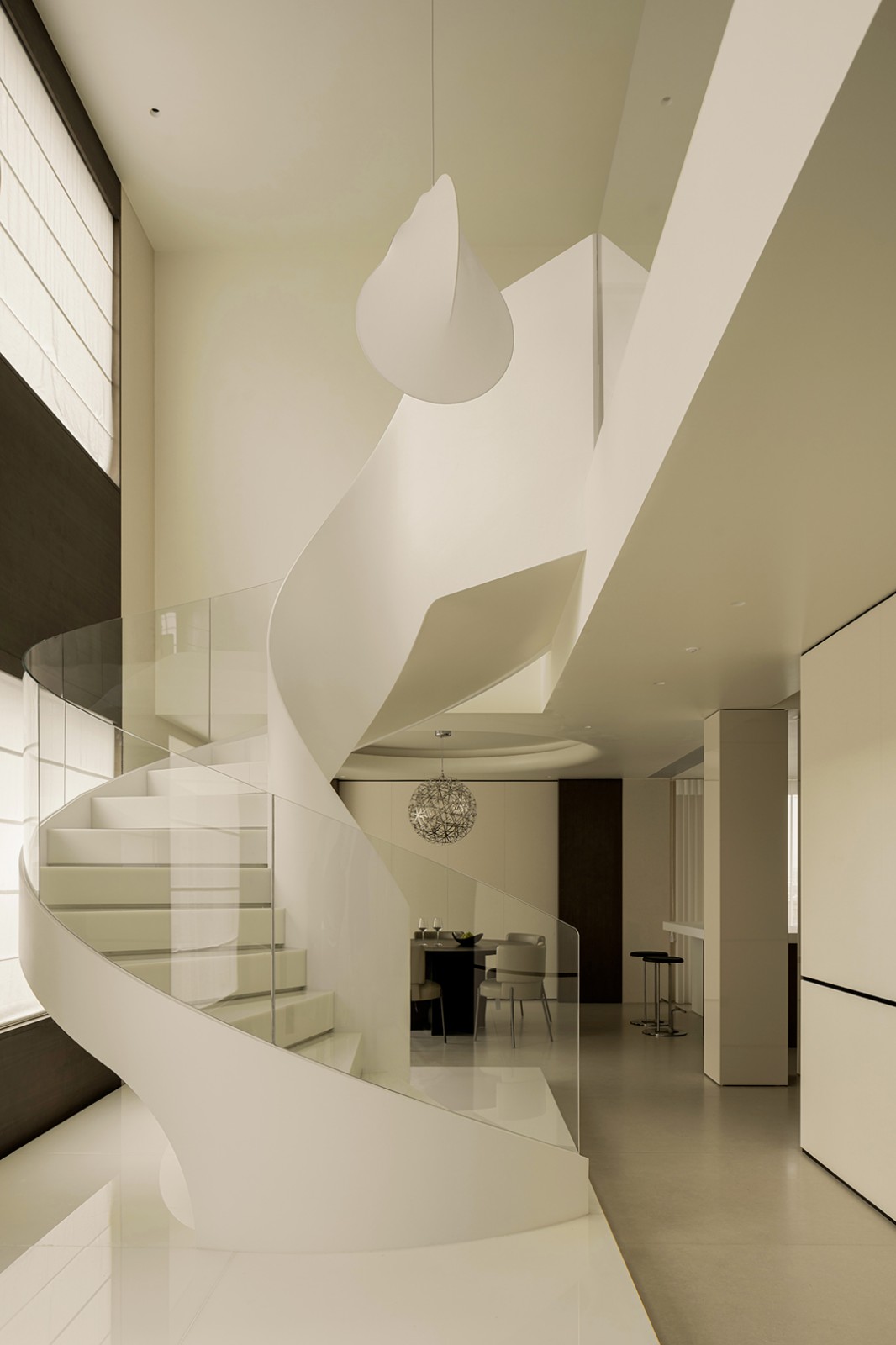OZ House:以材料深度与精致平衡打造定制化生活空间
2025-05-28 19:34
Located in Antalya, Turkey, OZ House was designed by Savatli Architects and completed in 2024. This private residence perfectly embodies the concept of crafted comfort, cleverly combining craftsmanship and sustainability to create a unique living experience through the seamless combination of contemporary architectural style and timeless technology.
OZ House 坐落于土耳其安塔利亚,由 Savatli 建筑师事务所设计,于 2024 年落成。这座私人住宅完美诠释了 “工艺舒适” 的理念,将工艺与可持续性巧妙融合,通过当代建筑风格与永恒技术的无缝结合,营造出别具一格的居住体验。
One of the highlights of the architectural design is the clever framing of nature. The customized inverted U-shaped windows become the medium connecting the interior and the exterior, carefully framing the garden scenery into the field of vision, like a dynamic living artwork, showing different aesthetics as the day and night change, and establishing a strong visual dialogue between the interior and the exterior. This design breaks the barriers of traditional walls, replaces the traditional wall levels with a layered sense of transparency, makes the natural landscape a part of the building, and blurs the boundaries between the interior and the exterior.
建筑设计的一大亮点在于对自然的巧妙框选。定制的倒 U 形窗户成为连接室内外的媒介,将花园景色精心框入视野,宛如动态的 living artwork,随着昼夜更替展现不同的美感,在室内外之间建立起强烈的视觉对话。这种设计打破了传统墙壁的隔阂,以分层的通透感取代了传统的墙面层级,让自然景观成为建筑的一部分,模糊了室内外的界限。
In terms of spatial organization, the designer successfully coped with complex functional requirements while maintaining the openness and fluidity of the space. Designs such as hidden service routes, integrated staff areas, and dual kitchen areas cleverly solved logistical needs while ensuring aesthetic continuity. The transition between public and private areas, indoor and outdoor, practical functions and comfortable experiences is natural and elegant, reflecting the ingenious design of spatial logic.
在空间组织上,设计师成功应对了复杂的功能需求,同时保持了空间的开放性与流畅性。隐藏的服务路线、集成的员工区域以及双厨房区域等设计,巧妙解决了后勤需求,同时确保了美学的连续性。公共与私人区域、室内与室外、实用功能与舒适体验之间的过渡自然而优雅,体现了空间逻辑的精妙构思。
The interior design celebrates craftsmanship with a palette of natural and tactile materials. Handcrafted details, artisan joinery and custom furniture are used throughout, and every surface and joint has been carefully designed to create an atmosphere of refinement and comfort.
室内设计以自然且富有触感的材料为主色调,彰显对工艺的尊重。手工细节、工匠细木工和定制家具贯穿始终,每一个表面和连接处都经过精心设计,营造出精致舒适的氛围。
The open kitchen and dining room adopts a transparent design concept, with wide spaces for family interaction and social gatherings. The mosaic floor and wall details extend from the balcony to the living area, forming a visual rhythm and strengthening the continuity between indoor and outdoor. This seamless transition enhances the openness of the space while cleverly retaining a sense of privacy. The careful combination of lighting, textures and tones balances practicality and atmosphere, making the public space suitable for daily living and meeting the needs of entertaining guests.
开放式厨房和餐厅采用通透的设计理念,空间开阔,便于家人互动与社交聚会。马赛克地板和墙壁细节从阳台延伸至起居区,形成视觉上的韵律感,强化了室内外的连续性。这种无缝过渡在增强空间开放性的同时,又巧妙地保留了私密感。灯光、纹理和色调的精心搭配,平衡了实用性与氛围感,使公共空间既适合日常起居,也能满足宴请宾客的需求。
Custom built-in bookshelves and other furniture have smooth lines and seamless edges, which are integrated with the building structure. They not only provide ample storage space, but also become decorative elements in the space, showing a minimalist and exquisite design style. The entrance cleverly uses mirrors to create a visual sense of spaciousness through the principle of reflection, making the first impression of entering the door full of surprises. In the natural tone, the dotted colors add vitality to the space, avoiding monotony, making the public space warm and personalized.
定制的嵌入式书架等家具,线条流畅,边缘无缝,与建筑结构融为一体,不仅提供了充足的收纳空间,更成为空间中的装饰元素,展现出极简而精致的设计风格。入口处巧妙运用镜子,通过反射原理创造出视觉上的宽敞感,让进门的第一印象便充满惊喜。在自然色调的基调中,点缀的色彩为空间增添了活力,避免了单调,使公共空间既温馨又不失个性。
The master bedroom welcomes residents with warm interiors and tranquil tones, creating a relaxing atmosphere. Floor-to-ceiling windows bring in plenty of natural light, paired with soft artificial lighting to create a relaxing environment suitable for day and night. The ceiling-to-floor mirror design not only extends the sense of space, but also adds a touch of fashion and interest to the bedroom, making the space more layered by reflecting the garden view or interior decoration.
主卧室以温馨的内饰和宁静的色调迎接居住者,营造出放松身心的氛围。落地窗引入充足的自然光线,搭配柔和的人工照明,打造出昼夜皆宜的休憩环境。从天花板到地面的镜子设计,不仅延伸了空间感,还为卧室增添了一丝时尚与趣味,通过反射花园景色或室内装饰,让空间更具层次感。
The fitness area uses a variety of tones of wood, which is warm and textured, making exercise a pleasure. The natural texture of the wood echoes the design language of the entire house, maintaining the unity of style. Here, functionality and beauty are perfectly combined, and even the practical fitness area is full of design ingenuity.
健身区采用多种色调的木材,温暖而富有质感,使锻炼成为一种享受。木材的自然纹理与整个住宅的设计语言相呼应,保持了风格的统一性。在这里,功能性与美观性得到了完美结合,即使是实用的健身区域,也充满了设计的巧思。
OZ House’s innovation does not rely on technological wonders, but rather on the seamless coordination of space, materials and function to create a refined living experience that meets both emotional needs and practical use. Handcraft is considered as a means of innovation during the design process, and each piece of furniture, lighting and surface treatment is custom developed to support the spatial narrative. This customized, people-oriented design approach challenges the idea that innovation must rely on digitalization or industrialization, and proves that the exquisite craftsmanship and creativity in the artisanal field can redefine luxury living.
OZ House 的创新并非依赖科技奇观,而是在于空间、材料和功能的无缝协调,创造出既符合情感需求又满足实际使用的精致生活体验。设计过程中将手工工艺视为创新的手段,每一件家具、灯具和表面处理都是为了支持空间叙事而定制开发的。这种定制化、以人为本的设计方法,挑战了创新必须依赖数字化或工业化的观念,证明了手工领域的精湛技艺和创意能够重新定义奢华生活。
OZ House not only fulfills the client’s design brief, but also embodies the core philosophy of Savatli Architects: to create living spaces that are both elegant and down-to-earth, with both material depth and spiritual tranquility, always in line with the needs of contemporary life. Here, every detail is carefully crafted, and every space tells a story about craftsmanship, nature and life, bringing residents a unique living experience.
OZ House 不仅实现了客户的设计要求,更体现了 Savatli 建筑师事务所的核心理念:打造既高雅又接地气的生活空间,兼具材料的深度与精神的宁静,始终贴合当代生活的需求。在这里,每一处细节都经过精心雕琢,每一个空间都讲述着关于工艺、自然与生活的故事,为居住者带来独一无二的居住体验。
采集分享
 举报
举报
别默默的看了,快登录帮我评论一下吧!:)
注册
登录
更多评论
相关文章
-

描边风设计中,最容易犯的8种问题分析
2018年走过了四分之一,LOGO设计趋势也清晰了LOGO设计
-

描边风设计中,最容易犯的8种问题分析
2018年走过了四分之一,LOGO设计趋势也清晰了LOGO设计
-

描边风设计中,最容易犯的8种问题分析
2018年走过了四分之一,LOGO设计趋势也清晰了LOGO设计







































































