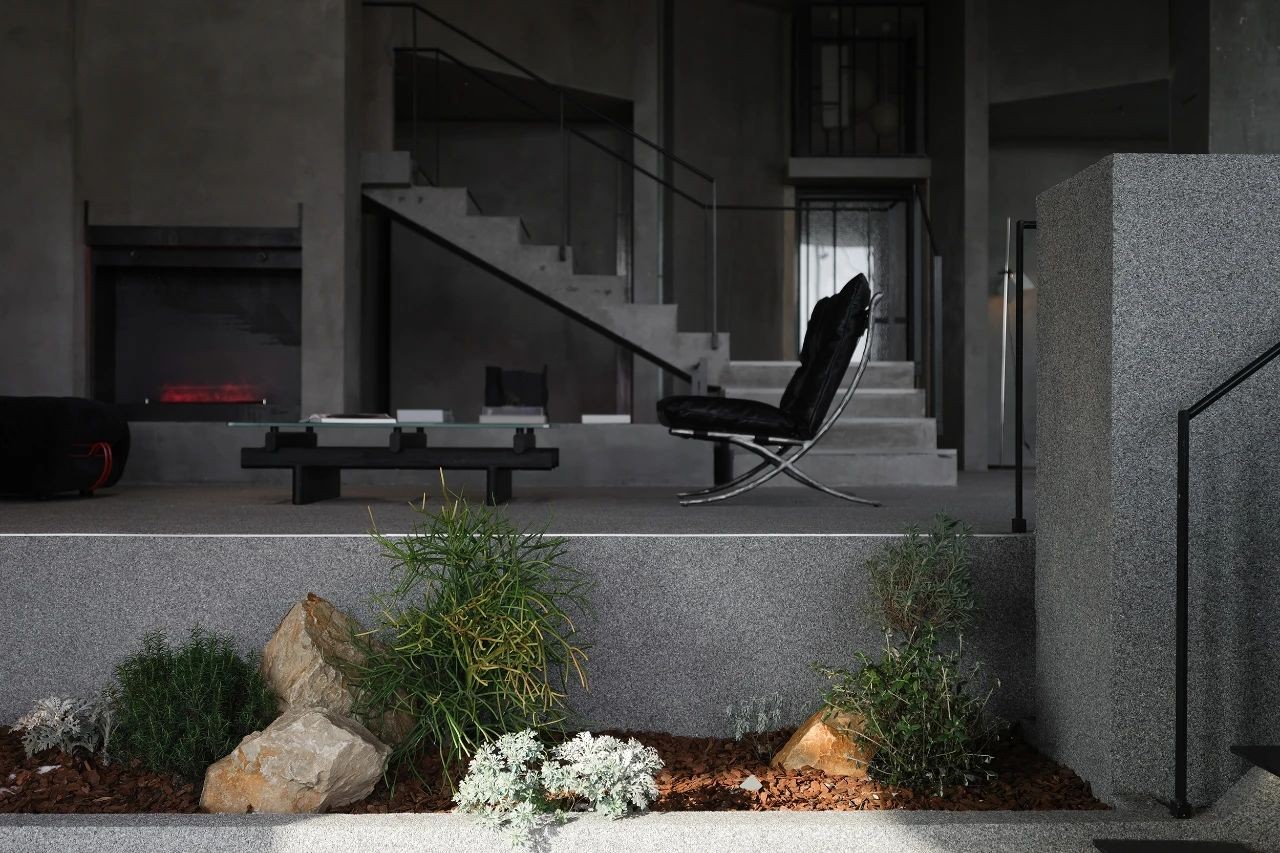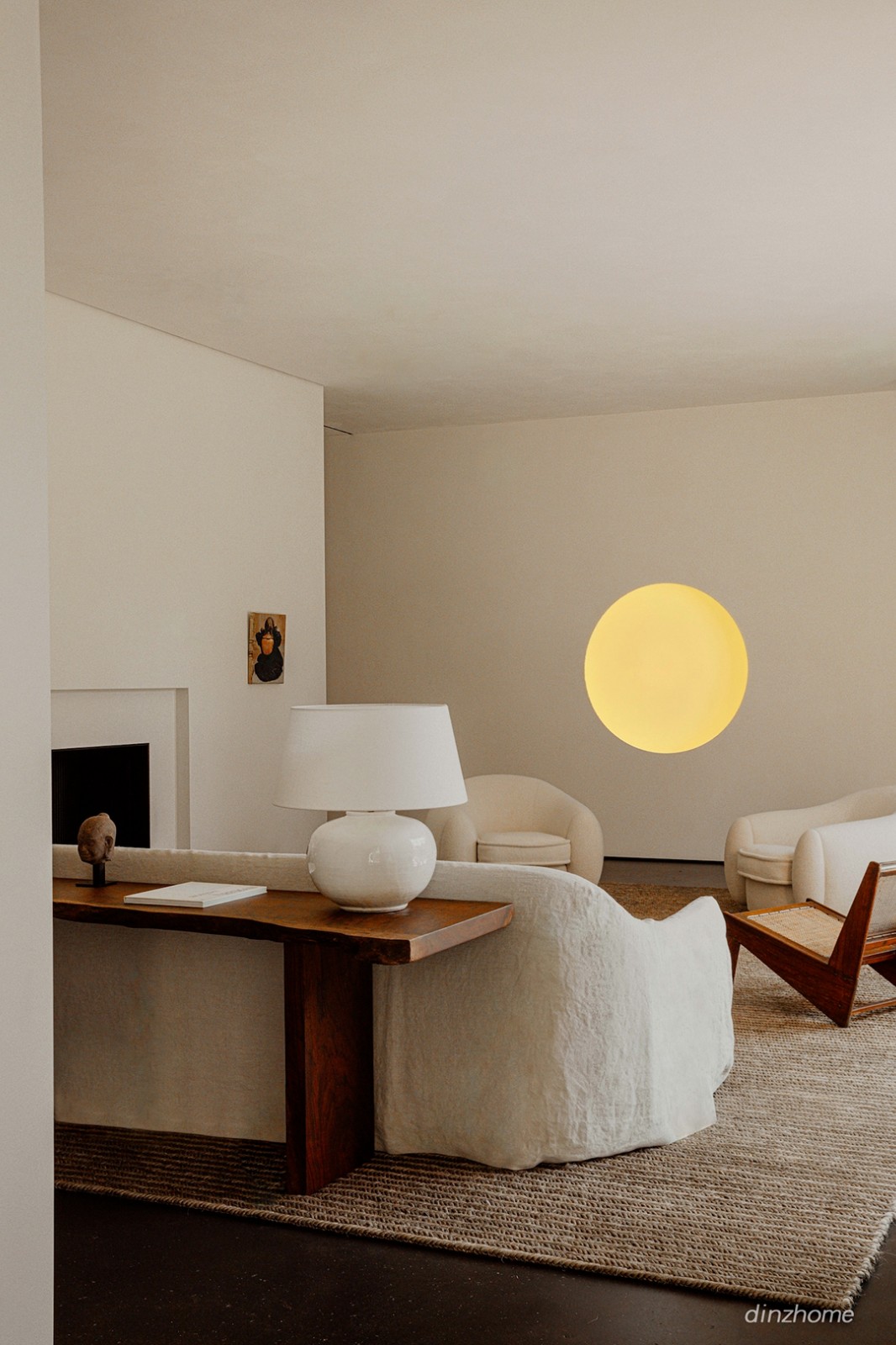克制即高级|安特卫普艺术栖居的仪式感 首
2025-05-29 09:29
H House是一座由尼古拉斯·舒伊布鲁克(Nicolas Schuybroek)为伊斯坦布尔艺术收藏家夫妇设计的极简主义住宅,坐落于比利时安特卫普郊外。该住宅以米歇尔·福柯(Michel Foucault)提出的“异托邦”概念为灵感,将极简主义美学与艺术展示功能完美结合。
H House is a minimalist residence designed by Nicolas Schuybroek for a couple of art collectors from Istanbul, located in the suburbs of Antwerp, Belgium. Inspired by Michel Foucaults concept of heterotopia, the house perfectly integrates minimalist aesthetics with art display functionality.
坐落于比利时安特卫普的H House,将极简主义美学与艺术展示功能完美结合。
位于布鲁塞尔的尼古拉斯·舒伊布鲁克建筑事务所,素以“永恒的极简主义与表象的简约”为设计信条。在H House项目中,这种看似克制的设计语言背后,实则蕴含着对材料肌理对话与空间韵律编排的深刻见解。建筑师将住宅塑造成一个既能满足日常起居,又适合艺术鉴赏的双重空间。
Nicolas Schuybroeks Brussels-based architecture firm is renowned for its design philosophy of timeless minimalism and apparent simplicity. In the H House project, this seemingly restrained design language reveals a profound understanding of material textures and spatial rhythm. The architect has crafted a dual-purpose space that accommodates both daily living and art appreciation.
室内空间以中央中庭为核心展开布局,自然光线从顶部天窗倾泻而下,与精心布置的照明系统相得益彰。在这个光线交织的空间里,路易斯·布尔乔亚(Louise Bourgeois)、罗尼·霍恩(Roni Horn)和莱昂·斯皮利亚尔特(Léon Spilliaert)等艺术大师的作品得以完美呈现。
The interior layout revolves around a central atrium, where natural light pours in through skylights, complementing the carefully designed lighting system. In this interplay of light and shadow, artworks by masters such as Louise Bourgeois, Roni Horn, and Léon Spilliaert are showcased to perfection.
Well and Truly / Roni Horn / 2009-2010 / Glass / 145.5×91.5 cm
中庭空间内,木质置物架与家具以温暖的蜜色色调和自然木纹为空间注入温暖。其中,一盏造型独特的台灯尤为引人注目,其球形陶瓷底座,配以线条简洁的白色灯罩,宛如一件雕塑艺术品,完美诠释了这个空间将日常实用物件提升至艺术高度的设计理念。
The atrium features wooden shelves and furniture that add warmth with their honeyed hues and natural wood grain. A particularly striking table lamp, with its bulbous ceramic base and clean-lined white shade, resembles a sculptural artwork, embodying the design ethos of transforming everyday objects into art.
客厅空间里,低矮的座椅紧贴地面,精心设计的空间比例引导视线看向落地窗外的自然景观。深棕色沙发搭配大地绿色靠垫,与素雅的墙面形成温暖对比。这种克制的色彩运用并非单纯追求简约,而是为了突显客户珍藏的艺术品,其中就包括迈克尔·博雷曼斯(Michael Borremans)的佳作。
In the living room, low-slung seating hugs the floor, while thoughtfully proportioned spaces guide the eye toward the natural landscape beyond the floor-to-ceiling windows. A deep brown sofa accented with earthy green cushions creates a warm contrast against the muted walls. This restrained color palette is not merely about minimalism but serves to highlight the clients impressive art collection, including works by Michael Borremans.
深棕色沙发搭配大地绿色靠垫,与中性色调的墙面形成温暖对比。
客厅左侧的落地窗前,木制书桌营造出冥想式的工作氛围,搭配上致敬皮埃尔·让纳雷(Pierre Jeanneret)的藤编靠背椅,与光滑的混凝土地面形成细腻的材质对比。
To the left of the living room, a wooden desk placed before a floor-to-ceiling window fosters a meditative workspace, paired with a cane-backed chair paying homage to Pierre Jeanneret, creating a subtle material contrast with the polished concrete floor.
Pierre Jeanneret的藤编靠背椅,与光滑的混凝土地面形成材质对比。
FACE II / Antony Gormley / 2021 / Cast iron / 181.3x51.1x49 cm
舒伊布鲁克避免了博物馆式的冷漠,通过精致的材质与精选家具,包括Rietveld的Zig Zag椅与Jeanneret的作品,营造出温暖、克制而充满个性的居所。对他而言,这不仅是住宅,更是一座以建筑为理念、艺术与设计融为一体的精神庇护所。
Schuybroek avoids the sterility of a museum-like atmosphere, instead crafting a warm, restrained, and deeply personal home through refined materials and carefully selected furnishings, including Rietvelds Zig Zag chair and Jeannerets designs. For him, this is not just a residence but a spiritual sanctuary where architecture, art, and design converge.
Zig Zag Chair / Gerrit Rietveld / 1934 / Pine wood / 29 1/2x14 1/4x17 1/4 inches
光线穿透墙面形成一个完美的圆形切口,在素雅的室内空间中投射出金色的光晕。这个由詹姆斯·特瑞尔(James Turrell)创作的光之装置,不仅是一件装饰品,更是整个项目的灵魂所在,它以光影为语言,诉说着关于存在与虚无、显现与隐藏的哲学思考。
Light penetrates a perfectly circular aperture in the wall, casting a golden glow across the serene interior. This light installation by James Turrell is not merely decorative but the soul of the project, using light and shadow to articulate philosophical reflections on presence and absence, revelation and concealment.
Daki II / Anthony Leenders / Recycled roofing
slates (stone) and steel / 45x53×30 cm
H House的材质运用彰显了舒伊布鲁克对朴素、可触原生材料的执着追求。空间中,粗犷的混凝土地面与细腻的石膏墙面形成质感对话,骨色涂料、胡桃木饰面、熔岩石材与古旧木梯等元素在功能性与诗意表达间取得平衡。低矮的日式窗框将室外盆景景观巧妙引入,使自然成为室内艺术陈设的有机延伸。
The material palette of H House reflects Schuybroeks dedication to humble, tactile, and raw materials. Rough concrete floors engage in a dialogue with smooth plaster walls, while elements like bone-colored paint, walnut veneer, lava stone, and an antique wooden ladder strike a balance between functionality and poetic expression. Low Japanese-style window frames artfully incorporate outdoor bonsai landscapes, making nature an organic extension of the interior art display.
建筑通过错落有致的几何体块组合,创造出兼具封闭性与层次感的建筑形态。其立面采用构造混凝土与天然堡垒石相结合的处理手法,随时间氧化产生的铜绿痕迹为整体增添了温润质感。
The architecture features staggered geometric volumes that create a building form with both enclosure and layered depth. The façade combines structural concrete with natural fortress stone, its patina of oxidation over time adding a warm, textured quality to the whole.
Nicolas Schuybroek Architects
Nicolas Schuybroek事务所由Nicolas Schuybroek于2011年创立,秉持小规模的理念。Nicolas Schuybroek建筑师事务所的核心团队包括Nicolas Schuybroek、Vincent Bauquis、Max De Decker、Thierry Pouilliart、Barbara Huszar、Nick Lammens、Tiago Clérigo、Azul Klix和Julia van de Graaf。我们的工作哲学无法被局限于或用我们处理的项目类型或规模来描述。每个项目都是独一无二的,深受环境、客户的愿望和期望以及我们与客户建立的紧密关系的影响。
我们的工作需要时间、激情和耐心。我们享受其中。我们的工作是对深层次实质和温暖的追求。在早期设计阶段,这个过程通常会变得形而上学。自古以来,人类一直在建造以保护自己,但我们的工作为这一定义增添了额外的层次。尽管建筑通常被描述为其本质上的物质主义,我们追求建筑作为创造宁静、保护甚至治愈氛围的方式。
我们的工作深深植根于Gesamtkunstwerk的概念,即建筑、室内、艺术和家具融为一个“建筑物”的概念。我们对创造“炫耀型”建筑不感兴趣,而是通过拥抱材料和物体的本质。我们所做的可能看起来很简单,但只是表面现象。我们努力激发情感,定义一种新型的空间诗学。
我们的工作可以被描述为富有禅意、温暖、永恒、极简、宁静而宁和。我们致力于通过比例、几何、流线、空间和线条精心雕琢的空间和体积。使用原始、真实、简单和高贵的材料,帮助我们创造具有灵魂的简约建筑。这个事务所规模小,但却是国际化的。一个由来自不同背景的承诺深厚的团队,使我们能够承担远超出我们国界的项目,拥抱不同文化,以多种语言进行沟通。
采集分享
 举报
举报
别默默的看了,快登录帮我评论一下吧!:)
注册
登录
更多评论
相关文章
-

描边风设计中,最容易犯的8种问题分析
2018年走过了四分之一,LOGO设计趋势也清晰了LOGO设计
-

描边风设计中,最容易犯的8种问题分析
2018年走过了四分之一,LOGO设计趋势也清晰了LOGO设计
-

描边风设计中,最容易犯的8种问题分析
2018年走过了四分之一,LOGO设计趋势也清晰了LOGO设计





















































































