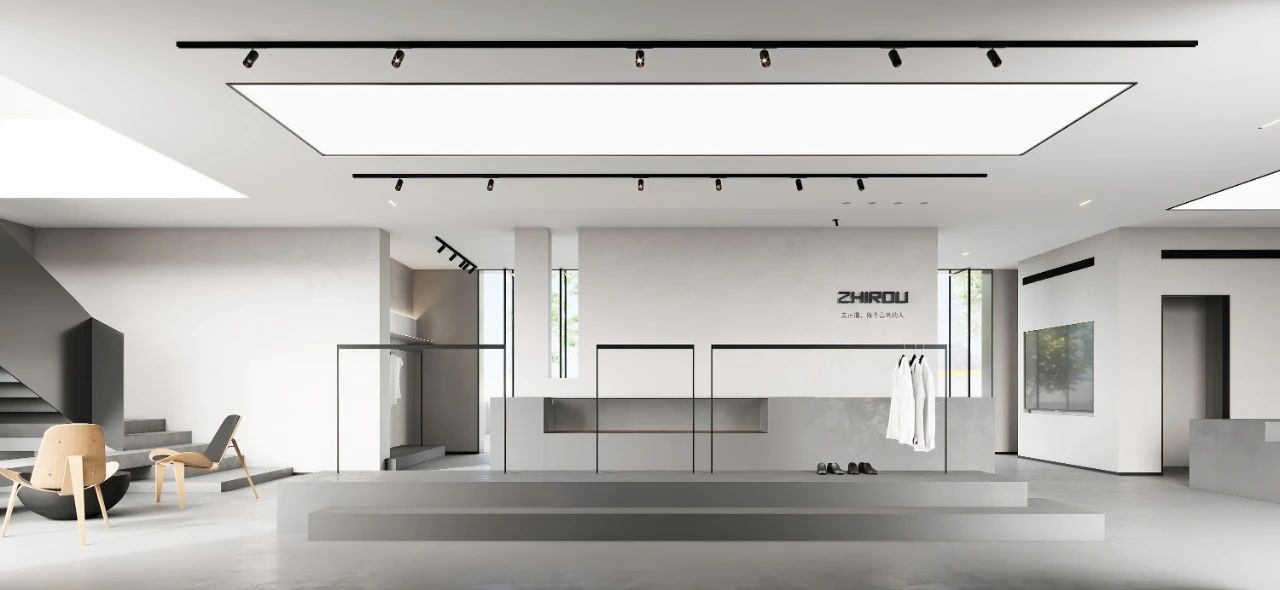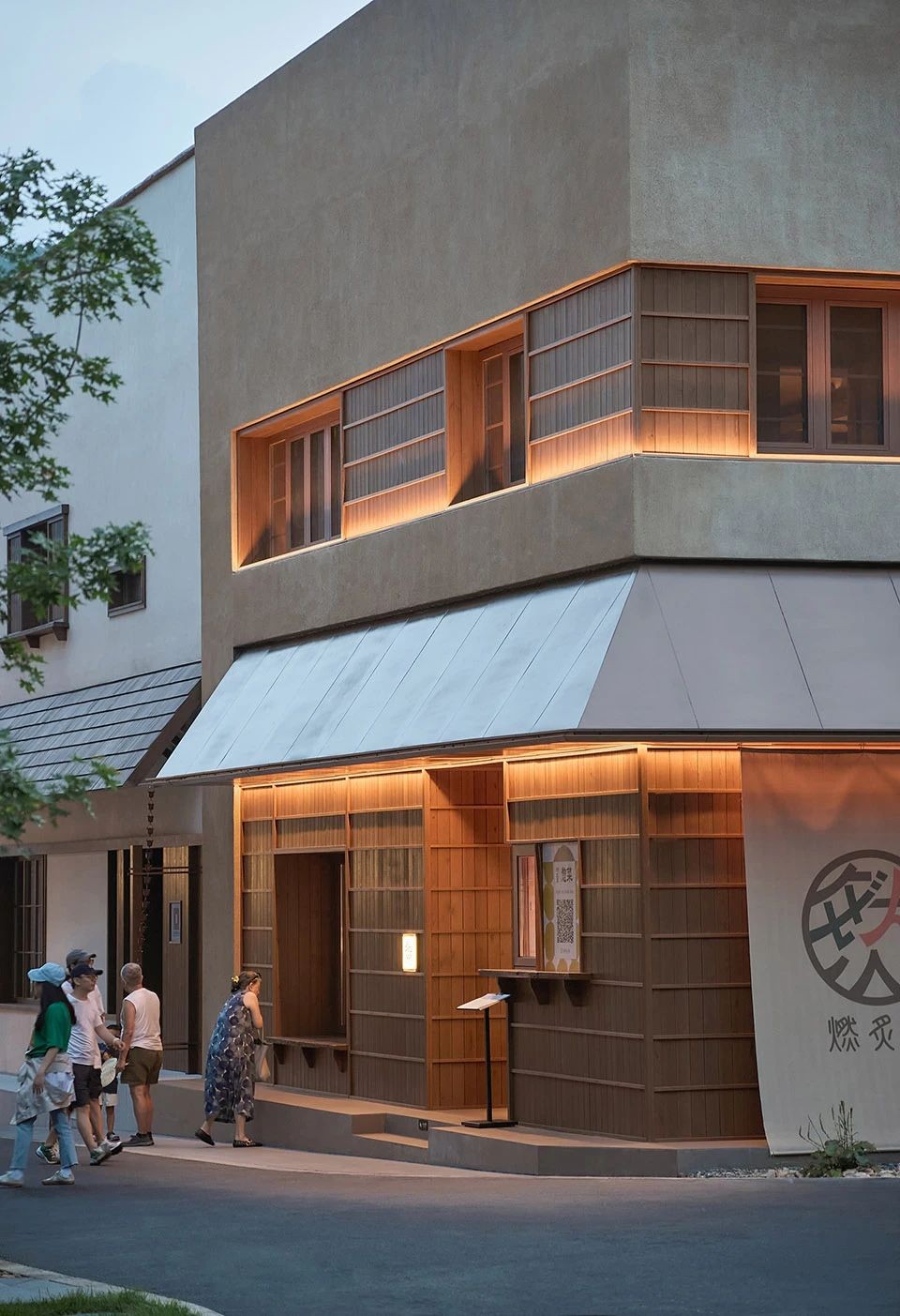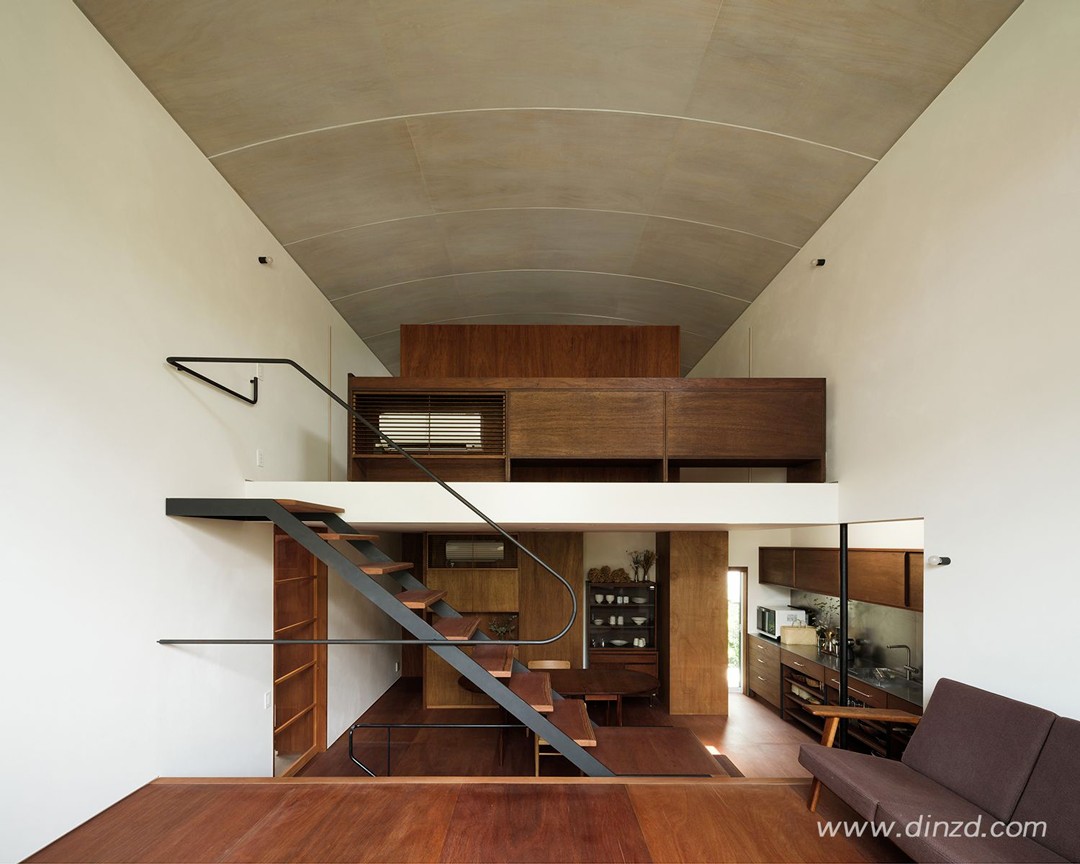odd设计 阿那亚燃炙屋与山谷豆腐工坊 首
2025-05-29 09:29
信息技术的高速发展逐渐改变着我们的生活方式,日新月异的沟通交流模式使我们可以随时随地与世界任何的人和空间产生联系。跨空间交流的实现,最大限度的拓宽了我们进入不同社会、不同文化的渠道。在现实世界中,我们生活的城市被多样的文化环绕,创造出如万花筒一般的都市氛围。单一文化已不复存在,对不同文化的相互理解与包容才是在现代社会最不可或缺的设计能力之一。
Architecture is not an isolated existence, but a vessel of community memory.
不同于秦皇岛阿那亚的熙来攘往,金山岭阿那亚位于城市与山野的交界,更像是都市人的精神出口。在金山岭阿那亚山谷小镇街角,我们设计了两栋连接自然、食物与人文的社区建筑。
Unlike the bustling Qinhuangdao Aranya, Jinshanling Aranya is located at the boundary between the city and the wilderness, and is more like a spiritual outlet for urbanites.At the street corner of the Jinshanling Aranya Valley, we have designed two buildings that connect nature, food, and community culture.
Architecture as a vessel for community culture
除了绿化,社区更需要可参与的生态,让自然成为邻居、让文化成为日常、让空间成为自然与文化的参与者。尽管相邻两栋建筑为社区邻里提供不同的服务,却以内在相同的设计逻辑回应与地域环境的关系。我们希望墙体学会倾听故事,屋顶懂得收集阳光。
In addition to landscaping greening, communities crave a sense of engagement where spaces, intertwined with the local nature and culture, shape and influence the way people live. Though the two adjacent buildings provide different services to the community, they respond to the relationship with the local environment with the same design logic. We hope that the walls learn to listen to stories, and the roofs know how to collect sunlight.
坐落在转角的日式烤肉店延续了街巷质朴的市井气息。建筑立面以水洗石涂料为基底,搭配老木板和金属屋檐,勾勒出简洁的几何轮廓。入口处开放式售卖档口成为街巷的有机组成部分,与社区邻里形成互动。餐厅5米高的挑空区域提供了开阔的空间视野和充足的室内采光,当阳光从一侧照进餐厅,温暖的山居记忆构筑在升腾的烟火气中。
The restaurant is located at the street corner, continues the rustic atmosphere of the alley. The building façade adopting water-washed stone coating, complemented by old wooden boards and a metal eaves, outlining a clean geometric silhouette. The opened sales window at the entrance has become a part of the street, interacting with the community and the neighbors. The restaurant’s 5-meter-high void area offers a spacious view and ample natural light. When sunlight streams in from one side, the warm and cozy rural life permeates the space.
the restaurant’s 5-meter-high void area
烧烤吧台与中央壁炉采用老木和仿古石材,增添了岁月的痕迹和山野的原始感。
The barbecue counter and central fireplace, crafted from reclaimed wood and vintage stone, add a sense of aged history and the rawness of the wilderness to the restaurant.
the barbecue counter and central fireplace, crafted from reclaimed wood and vintage stone
the barbecue counter and central fireplace, crafted from reclaimed wood and vintage stone
为了更贴近自然,我们保留房梁立柱和榆木板自然风化的痕迹,挑选具有粗粝质感和天然色差的烧制窑砖铺设墙、地面。
To get closer to nature, we have preserved the natural weathering marks on the beams and elm wood boards. We have also selected kiln-fired bricks with rough texture and natural color to pave the walls and floors.
preserved the elm wood boards
preserved the natural weathering marks on the beams
不同于传统商业空间程式化的结构布局,这是一个以“豆腐”为互动原点的叙事场景。
Unlike the interior layout of traditional commercial spaces, this is an innovative space around with the concept of “Tofu”.
建筑大面积留白墙面与层叠的木屋檐搭配出丰富的立面层次。透过玻璃窗,行人可以窥见厨房内忙碌的身影和制作豆浆时蒸腾的热气,这种“被看见的制作”体现了手作的真实性和趣味性。工坊入口以10米长岛台作为视觉引导,同时具有收银、展示、储物等功能。
The building employs expansive blank walls in combination with tiered wooden eaves to craft a facade with abundant layers. Through the glass windows, passersby can catch glimpses of the bustling figures in the kitchen and the rising steam during soy milk production. The “visible making” embodies the authenticity and delight of handcrafting. At the entrance, a 10-meter-long island counter acts as a visual guide and fulfills multiple functions such as checkout point, display area, and storage space.
工坊的户外中庭散发山居生活的质朴与宁静,食客在没有天花的空间感受山谷的阳光和微风。
The workshop’s atrium courtyard exudes the simplicity and tranquility of rural life, where the customers can enjoy the valley’s sunlight and breeze in a space without ceiling.
customers can enjoy the valley’s sunlight and breeze in a space without ceiling
用餐区弥漫着现磨的豆香,当阳光穿过木格,洒在木质桌椅和墙面上,整个工坊就像一块细腻的豆腐,调度着食客的各种感官。
The dining area is filled with the aroma of freshly ground soybeans. As sunlight filters through the wooden lattice and spills onto the wooden furniture and wall, the entire workshop feels like a delicate piece of tofu, engaging all the sensations of the customer.
每当暮色笼罩山谷,这两栋生长于街角的社区建筑,便以它们特有的方式,续写关于自然、食物与人的山居叙事。
When the twilight falls over the valley, the buildings from the street corner narrating the stories about nature, food, and people of the local community.
Valley Tofu 1st floor plan
Valley Tofu 2nd floor plan
公司网站: http://www.o-d-d.design
主创及设计团队: 出口勉,冈本庆三,邸俊巍,李恒,叶贝,王朗旭,方圆
Project name:RAN BBQ and Valley Tofu
Design: odd (okamoto deguchi design)
Website: http://www.o-d-d.design
Contact e-mail: odd_pr@126.com
Design vear - Completion Year: 2024.06
Leader designer - Team: DEGUCHI Tsutomu, OKAMOTO Keizo, DI JunweiLI Heng, YE Bei, WANG Langxu, FANG Yuan
Proiect location: Jinshanling Aranya
Gross Built Area (square meters): RAN BBQ 300 m Valley Tofu 280 m
Photo credits: Ruijing-Photo
Clients: RAN BBQ and Valley Tofu
信息技术的高速发展逐渐改变着我们的生活方式,日新月异的沟通交流模式使我们可以随时随地与世界任何的人和空间产生联系。跨空间交流的实现,最大限度的拓宽了我们进入不同社会、不同文化的渠道。在现实世界中,我们生活的城市被多样的文化环绕,创造出如万花筒一般的都市氛围。单一文化已不复存在,对不同文化的相互理解与包容才是在现代社会最不可或缺的设计能力之一。
灵魂、心灵、文学,都在求知,求真,求实,而设计思想的出路是在知识中凝聚成长。设计共壹体应运而生,长于文化的土壤,乘风破浪,一路上探索好的内容,报道好的内容,创作好的内容,让好的内容成为自身进阶最舒适的滋养。欢迎大家关注我们!
采集分享
 举报
举报
别默默的看了,快登录帮我评论一下吧!:)
注册
登录
更多评论
相关文章
-

描边风设计中,最容易犯的8种问题分析
2018年走过了四分之一,LOGO设计趋势也清晰了LOGO设计
-

描边风设计中,最容易犯的8种问题分析
2018年走过了四分之一,LOGO设计趋势也清晰了LOGO设计
-

描边风设计中,最容易犯的8种问题分析
2018年走过了四分之一,LOGO设计趋势也清晰了LOGO设计













































































