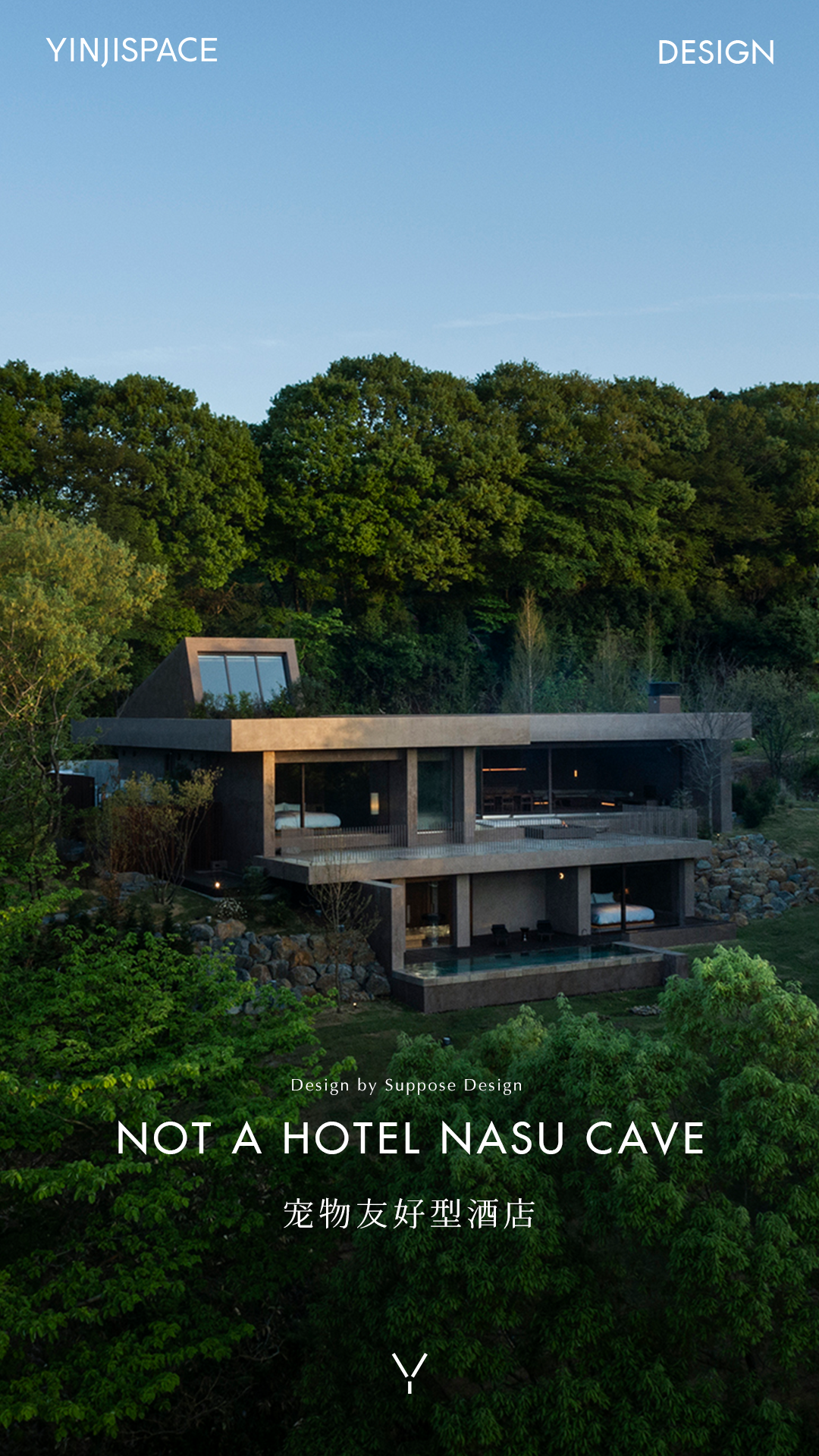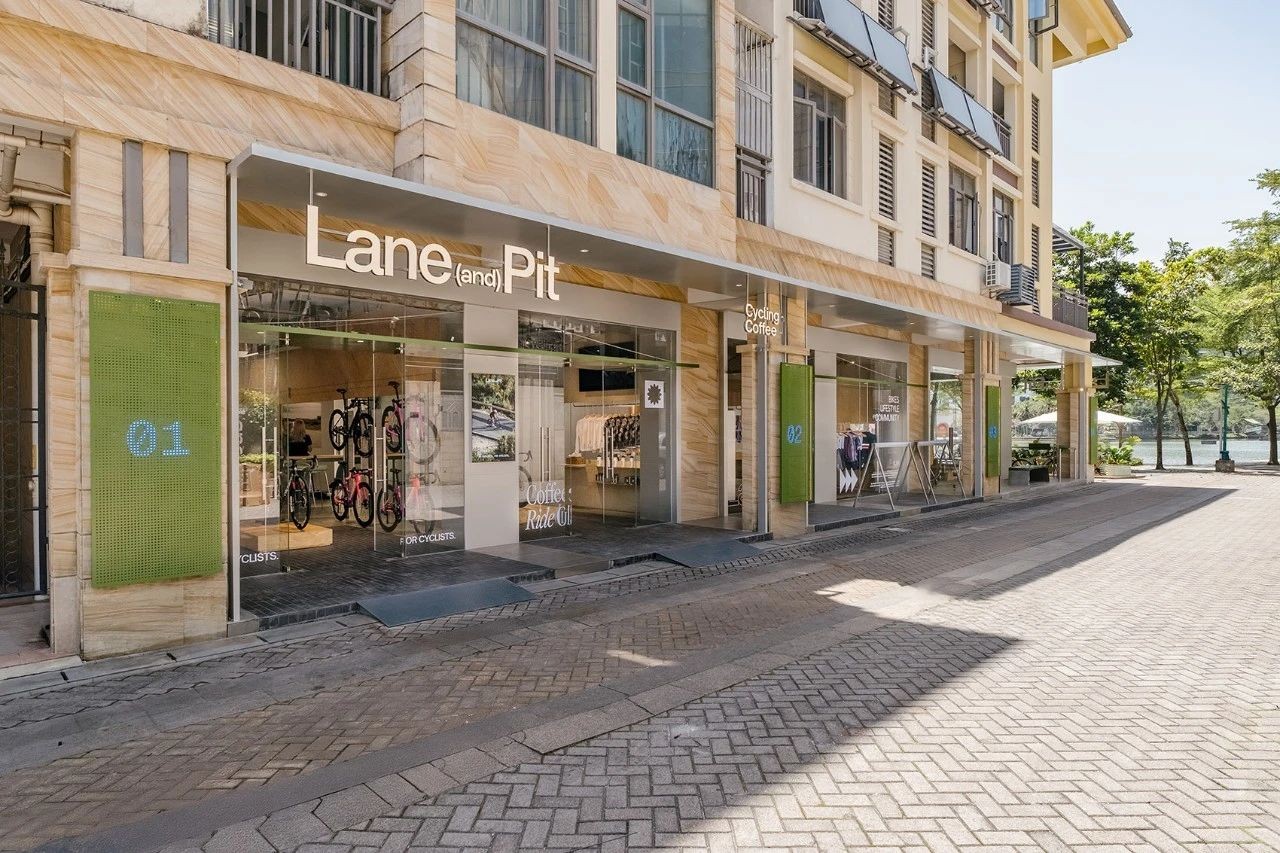Suppose Design设计宠物友好型酒店,生于牧场的建筑 首
2025-06-03 23:49
2024年5月1日,位于日本栃木县大田原市一处天然高原,占地16万坪的自然牧场之中,Not A Hotel Nasu正式开启了他们的全新酒店——由建筑事务所Suppose Design Office设计的宠物友好型酒店Nasu Cave。
On May 1, 2024, located on A natural plateau in Odawara City, Tochigi Prefecture, Japan, in a 160,000-tou natural ranch, Not A Hotel Nasu officially opened their brand-new hotel - the pet-friendly hotel Nasu Cave, designed by the architectural firm Suppose Design Office.




Masterpiece与Think之后,这是Not A Hotel Nasu在该地推出的第三座独栋建筑酒店,以“洞穴”为灵感,集合温泉、桑拿、无边泳池、景观露台等多重体验空间,呈现一处深度融入自然与私密生活的全新居住提案。项目以原始肌理和自然材料去构建沉浸式空间语言,表达建筑师谷尻诚与吉田爱一贯主张“与自然共生”的理念。
Following Masterpiece and Think, this is the third standalone Hotel launched by Not A Hotel Nasu in this area. Inspired by caves, it combines multiple experience Spaces such as hot springs, saunas, infinity pools, and landscape terraces, presenting a brand-new living proposal that deeply integrates nature and private life. The project uses the original texture and natural materials to construct an immersive spatial language, expressing the concept of coexisting with nature that architects Seiichi Tanishiri and Ai Yoshida have always advocated.










山的轮廓被晨雾覆盖,日光沿着树梢缓慢游走。没有城市的喧嚣繁华,只有风穿过草原时的低语和马蹄踩踏地面发出的声响。
Nasu Cave以三层低矮的形态顺势生长,结构蜿蜒而上,如同自然地貌的一部分,有着原始而纯粹的质地。
The outline of the mountain is covered with morning mist, and the sunlight moves slowly along the treetops. There is no hustle and bustle of the city, only the murmur of the wind as it passes through the grassland and the sound of horse hooves trampling on the ground. Nasu Cave grows naturally in a three-story low form. Its structure winds upwards, like a part of the natural landscape, with a primitive and pure texture.










酒店内配有三间私人卧室、宽敞的泡澡区、桑拿浴室、无边际泳池、客厅兼餐厅、露台和温泉。
公共起居区天花高度约为
2.6米,以移动连接室外露台,风、光、声音被一并引入空间。宽大的玻璃设计模糊了边界,起居区、就餐区与自然景观穿插咬合、互为背景,使建筑不再是容器,而是展示的舞台,让生活与自然同频呼吸。
The hotel is equipped with three private bedrooms, a spacious bathing area, a sauna, an infinity pool, a living room and dining room, a terrace and a hot spring. The ceiling height of the public living area is approximately 2.6 meters. It is connected to the outdoor terrace by mobility, and wind, light and sound are all introduced into the space together. The wide glass design blurs the boundaries. The living area, dining area and natural landscape interweave and complement each other as backgrounds, making the building no longer a container but a stage for display, allowing life to breathe in harmony with nature.






三间卧室虽彼此独立,却依然保持着与自然的互动。光穿越不同朝向的开口,投在温润的材质上,随着时间的变化而变化,构成一日之间的自然律动。
Suppose Design Office以空间回应时间,让每一天的晨昏都具有记忆的温度。
Although the three bedrooms are independent of each other, they still maintain interaction with nature. Light passes through openings in different orientations and falls on the warm material, changing with the passage of time, forming a natural rhythm throughout the day. Suppose Design Office responds to time with space, giving each days dawn and dusk the warmth of memory.




其中一间卧室设有倾斜的玻璃窗,夜幕降临,星空不由自主地走进为它专门设计的
“画框”,赋予空间静谧、神秘和浪漫的氛围。这是建筑事务所种下的一颗充满诗意的种子:你不必仰望,只需仰躺,浩渺的宇宙就成为日常生活的一部分。
One of the bedrooms is equipped with tilted glass Windows. When night falls, the starry sky involuntarily walks into the specially designed frame for it, endowing the space with a quiet, mysterious and romantic atmosphere. This is a poetic seed planted by the architectural firm: You dont have to look up; just lie on your back, and the vast universe becomes a part of your daily life.


二层由玻璃围合出的桑拿房也是一处极致反差的空间,它面朝牧场敞开,通透且视野开阔,巧妙地将光与景色融为一体,同时,与冷浴的幽暗环境形成视觉张力。外部自然流动,室内热浪滚滚,身体在两极之间穿梭,获得某种带有
“复苏”意味的感官体验。
The sauna room on the second floor, enclosed by glass, is also a space of extreme contrast. It faces the pasture and opens up, being transparent and offering a wide view. It ingeniously integrates light and scenery, while at the same time creating a visual tension with the dark environment of the cold bath. The natural flow outside, the scorching heat inside, the body shuttles between the two poles, obtaining a certain sensory experience with a sense of revival.








地下的冷浴区如同一座洞窟,被有意设定的黑暗与回音所包围,仅留下水面泛动的微光。场地的重塑不仅是视觉的,更是感官的
——安静、潮湿、包裹感强烈,可以令人短暂地屏蔽外界,沉入内在的自我。
The underground cold bath area is like a cave, surrounded by deliberately set darkness and echoes, leaving only the glimmering light on the water surface. The reshaping of the venue is not only visual but also sensory - quiet, damp, and with a strong sense of enveloping, it can briefly shield people from the outside world and allow them to sink into their inner selves.








室外一个巨大的有着
8.4米宽的无边泳池,其目的旨在与周围郁郁葱葱的景观相融,模糊水与山之间的界限,置身于自然。
Outdoors, there is a huge infinity pool with a width of 8.4 meters. Its purpose is to blend in with the surrounding lush landscape, blur the boundary between water and mountains, and immerse oneself in nature.






“Not A Hotel”的诞生,不同于传统的旅馆,而是开启一段“与自然共生”的美好生活时光。Suppose Design Office将设计转换为自然的延伸,在此可以体验独具归属感的日常居住经验。
The birth of Not A Hotel is different from traditional hotels. Instead, it initiates a wonderful life period of coexisting with nature. Suppose Design Office transforms design into a natural extension, where one can experience a daily living experience with a unique sense of belonging.



































