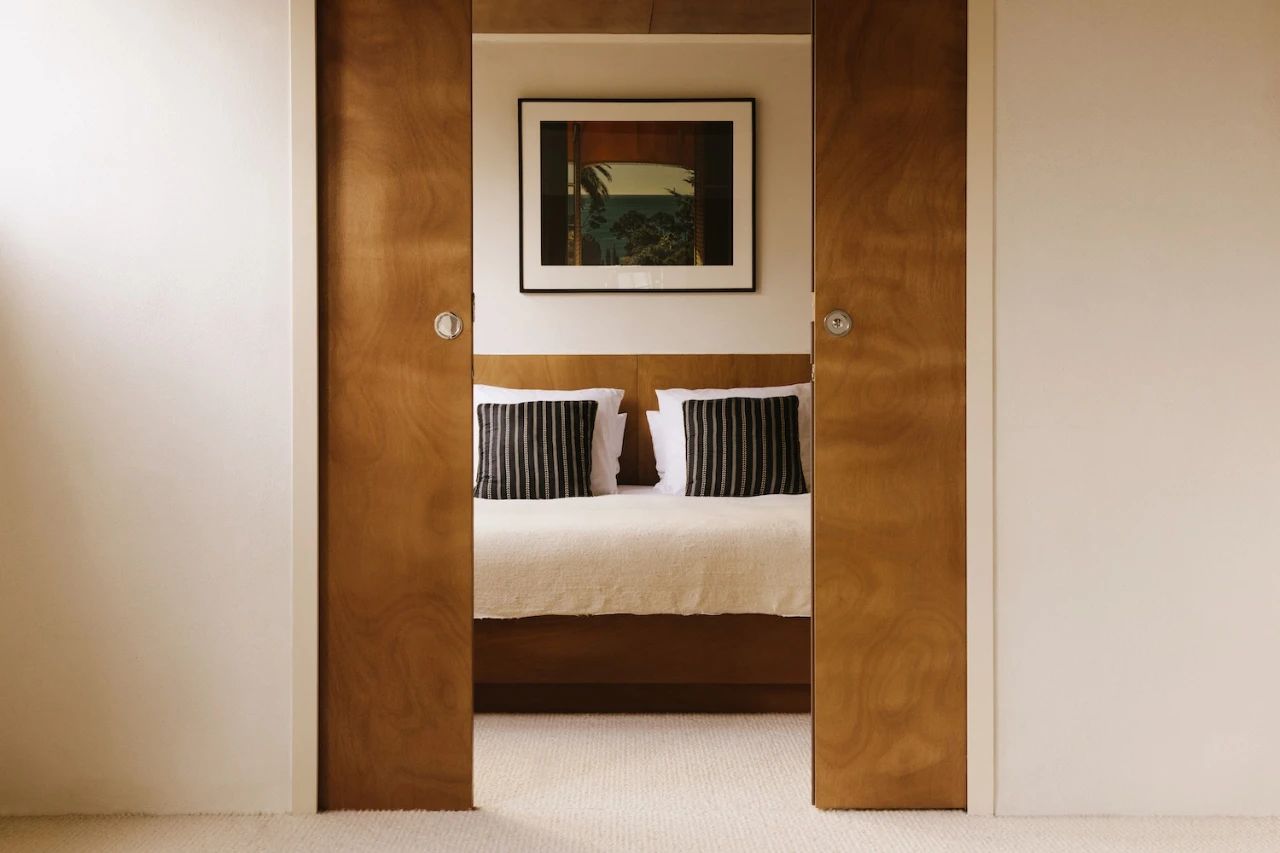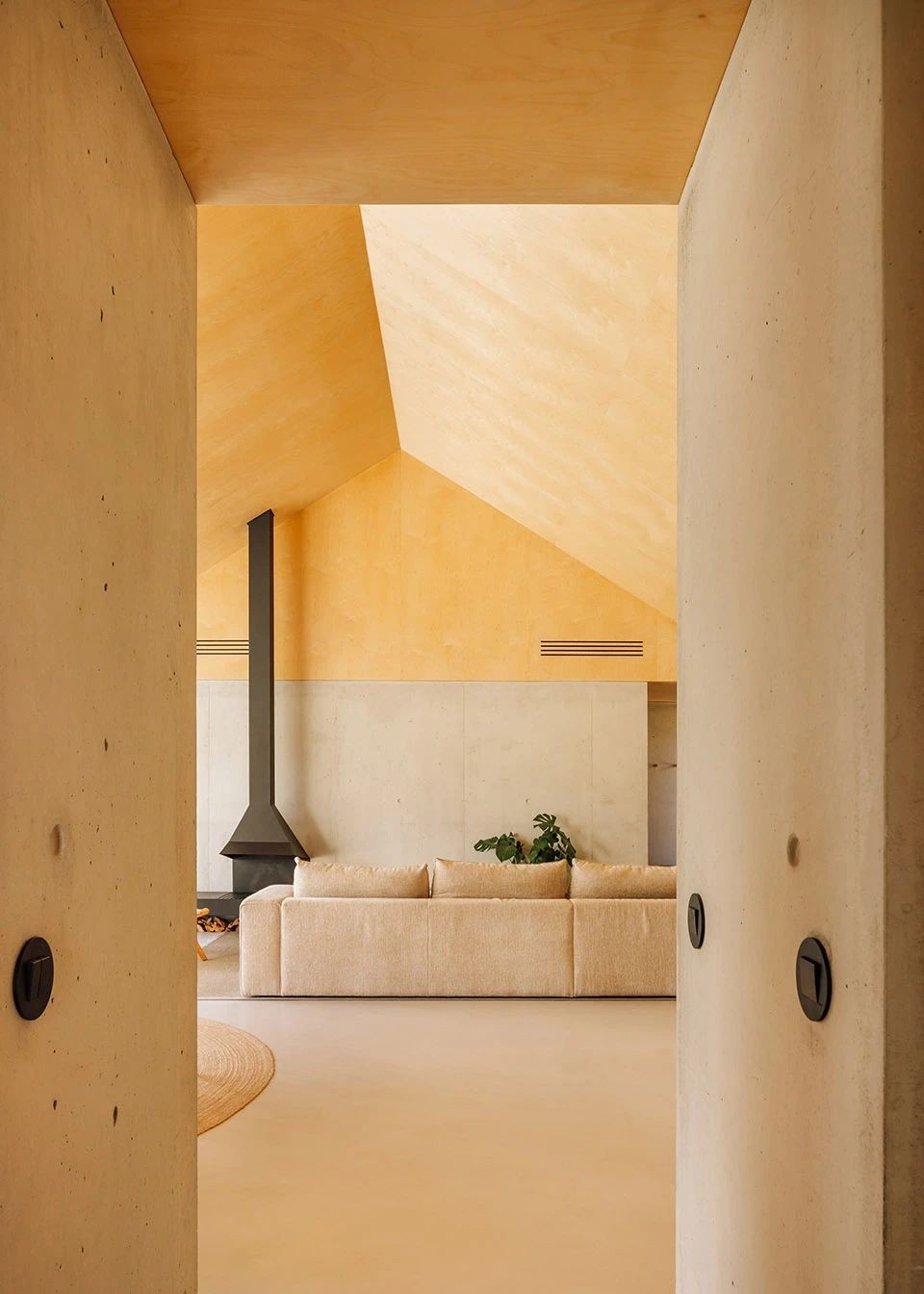Rudy Guénaire 光影塑造的当代生活剧场
2025-06-04 10:07
设计团队
Rudy Guénaire
设计
版权属于设计师
Design collection
光影塑造的当代生活剧场
法国•巴黎


阳光透过玻璃屋顶倾泻而下,在抛光地板上投下斑驳光影,使整个巴黎公寓宛如流动的光之容器。在这座改造自传统多层住宅的空间中,建筑师摒弃了封闭式结构,用光取代墙体,重新定义了空间与自然的关系。光线成为空间的主角,既是照明工具,更是情绪的建构者。玻璃屋顶像一层通感的“皮肤”,将外部节奏引入内部,让居住体验随着日照轨迹不断演变,形成一套动态而诗意的室内叙事。
Sunlight pours down through the glass roof, casting mottled light and shadow on the polished floor, making the entire Paris apartment like a flowing container of light. In this space transformed from a traditional multi-story residence, the architect abandoned the closed structure, replaced the wall with light, and redefined the relationship between space and nature. Light becomes the protagonist of the space, not only as a lighting tool, but also as a builder of emotions. The glass roof is like a layer of synaesthesia skin, introducing the external rhythm into the interior, allowing the living experience to evolve with the trajectory of sunlight, forming a dynamic and poetic indoor narrative.










空间分区上的重组同样充满思考:将卧室移到底层、面向庭院的原艺术家工作室,是对静谧与隐私的深度回应,也回应了住宅的历史肌理。这一“垂直反转”打破了传统家庭的等级秩序,为居住者提供了一个沉思与休憩的隐秘场所。上层则彻底开放,被设计师称为“船甲板”的生活空间,在阳光之下流动变化。厨房、客厅、阅读区彼此渗透,没有明确边界,仿佛一个漂浮于光影中的剧场。设计不靠繁复装饰,而以结构与光线共同塑造出纯净而富有张力的美学场域。这座公寓不仅是居住空间,更是与自然共处的日常舞台。
The reorganization of spatial partitions is also full of thought: moving the bedroom to the original artist studio facing the courtyard on the ground floor is a deep response to tranquility and privacy, and also responds to the historical texture of the house. This vertical reversal breaks the hierarchical order of traditional families and provides residents with a secret place for meditation and rest. The upper floor is completely open, and the living space called the ship deck by the designer flows and changes under the sun. The kitchen, living room, and reading area penetrate each other without clear boundaries, like a theater floating in light and shadow. The design does not rely on complicated decorations, but uses structure and light to create a pure and tense aesthetic field. This apartment is not only a living space, but also a daily stage for coexistence with nature.












-Name | 项目名称-
Appartement, Paris
-Project name | 项目地址-
法国•巴黎
-Spatial properties | 空间属性-
住宅


“建筑、室内、家具”
欢迎设计师前来投稿
内容策划 / Presented
策划 Producer :
Design collection
图片版权
Copyright : Rudy Guénaire































