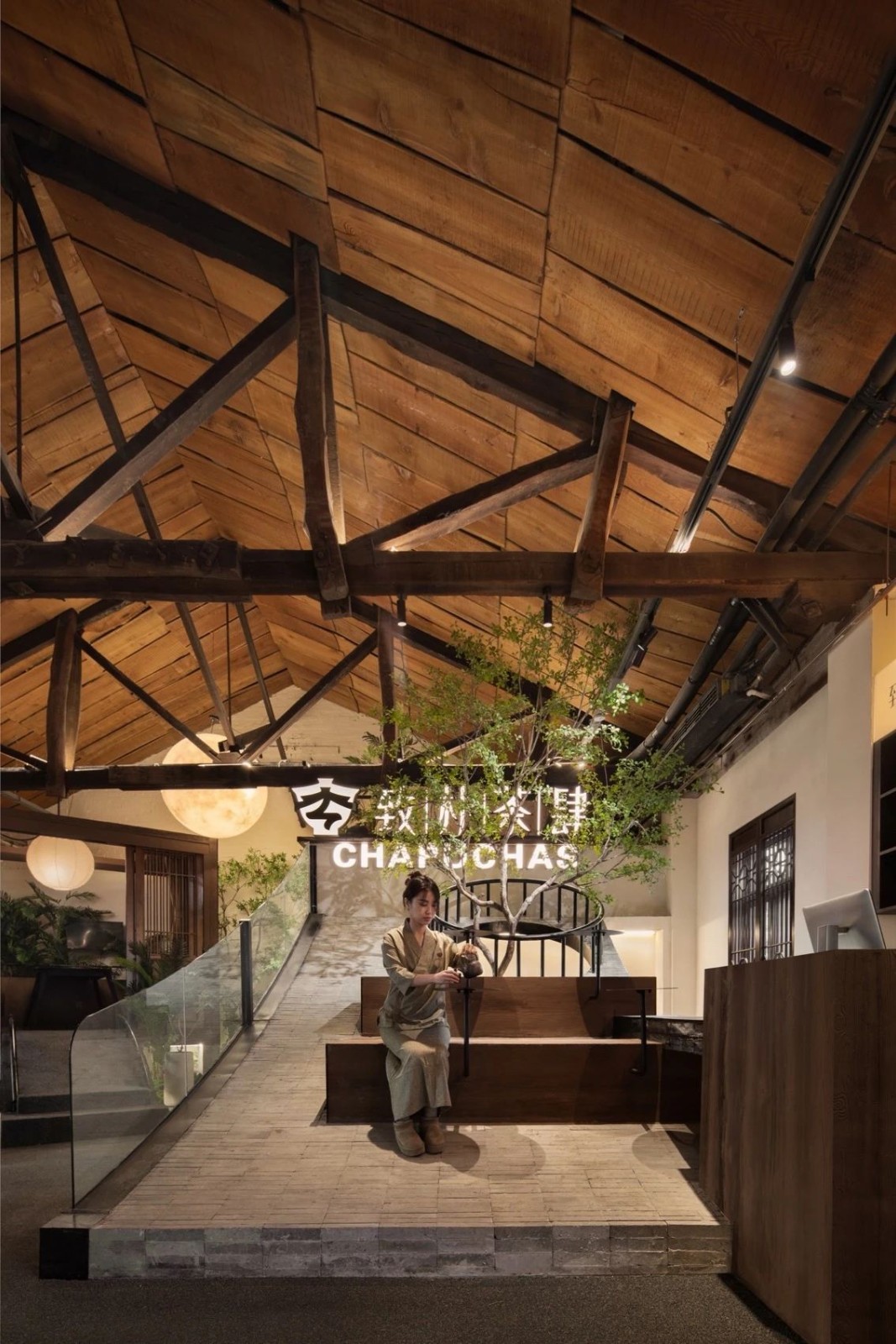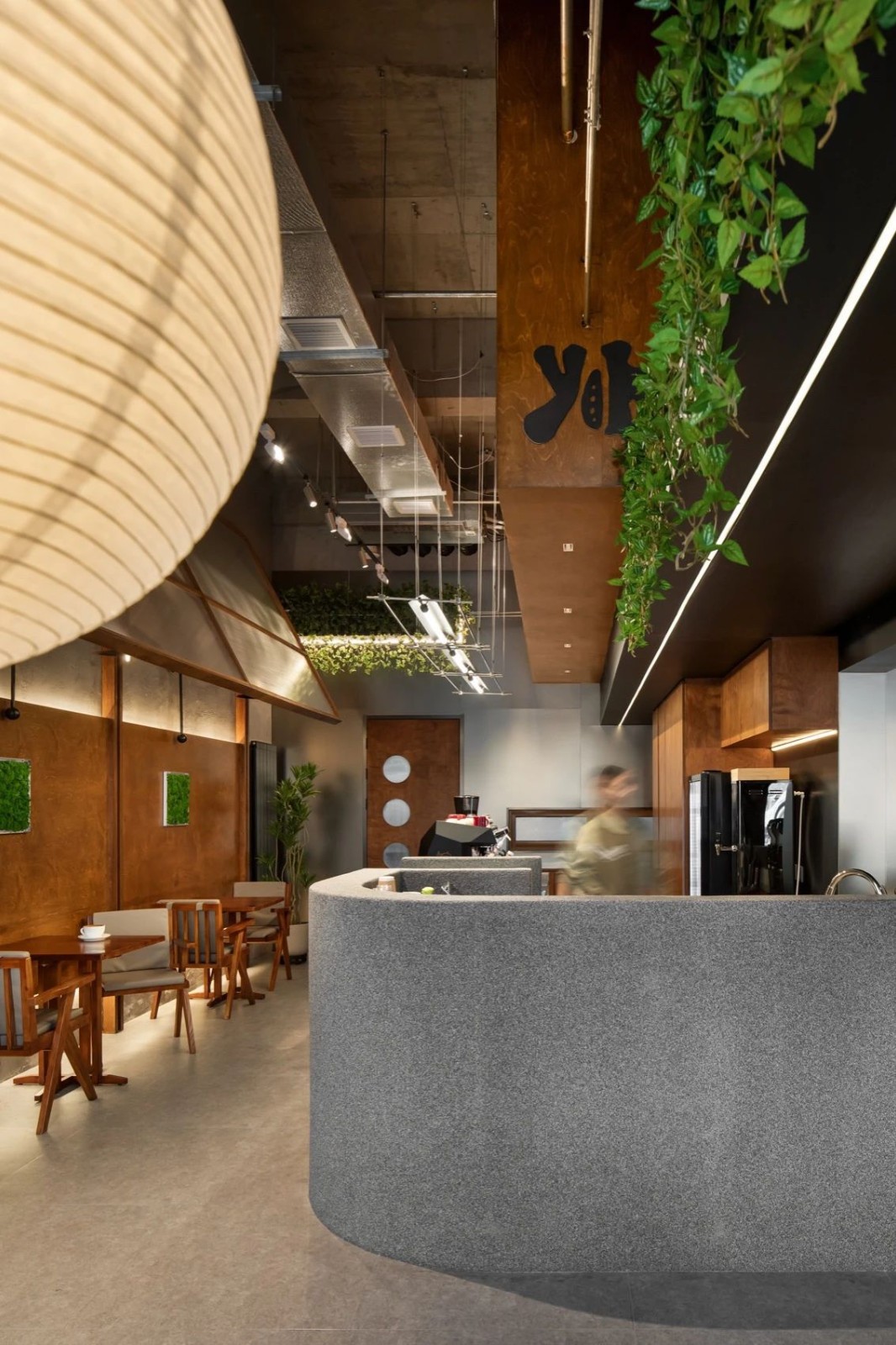斑斓空间设计 一合融合轻食餐厅 首
2025-06-14 17:05
生活
艺术
坚持从自然中
提取设计灵感,
以原创致敬经典。


BLEND DESIGN斑斓空间 于2017年正式创立,由多位空间美学设计行业内从业十年以上设计师为班底,具备实验精神和突破意识的设计团队,大胆尝试不因循守旧,为客户提供空间完善的个性化方案。 坚持从自然中提取设计灵感,以原创致敬经典。倡导蒙太奇的表现手法与色彩的大胆运用,用有限空间,做无限设计。
01
设计实景


Design reality
一合轻食是一家专注于高品质健康轻食料理的餐饮品牌,主理人希望在满足餐厅功能的前提下,能够秉承“乐活主义”的生活理念,创造轻松时尚的社交餐饮空间。
Yihe is a dining brand dedicated to high-quality, healthy light cuisine. The founder aims to uphold the philosophy of “Lifestyles of Health and Sustainability (LOHAS)” while creating a relaxed and fashionable social dining space that fulfills all functional restaurant requirements.
▼外观概览
Exterior view


▼外立面
Facade


▼入口空间
Entrance


本案旨在平衡空间本体于载体的抽象关系,重新对于空间场域进行建构,针对品牌目标客户群体,释放健康、环保、阳光的品牌内核,加强品牌外化,打造独有的空间气质。
This project seeks to balance the abstract relationship between spatial form and its function, reconstructing the spatial field to align with the brand’s target audience. It emphasizes the brand’s core values—health, sustainability, and vitality—while strengthening its external identity and crafting a unique spatial aesthetic.
▼主要内部空间
Interior overall view




原始空间狭小、拥挤,承重结构占据了空间大部分面积,可利用空间非常有限。设计阶段利用原空间层高局部增加二层,并将空间重新解构通过体块的凹凸错落将室内外的空间关系重新梳理,合理分配空间尺度,打破室内外边界,将室内无法使用的畸零空间开放处理作为路人休息的座椅,将空间巧妙的制造出多处自然景观空间,营造了让人松弛的空间氛围。在多维度运用互锁穿插,增加了空间的趣味性和尺度的合理性。在色彩和质感上进行穿插互锁保持各自的边界和形态特征。使得人在空间的移动中产生了丰富的视觉层次变化。
The original space was narrow and cramped, with load-bearing structures occupying much of the area, leaving limited usable space. During the design phase, the team utilized the existing ceiling height to partially add a second level. The layout was deconstructed and reorganized through staggered geometric volumes, redefining the relationship between indoor and outdoor areas. The spatial scale was rationally redistributed, blurring the boundaries between inside and outside. Unusable irregular corners were opened up as public seating for passersby, while carefully placed natural landscaping elements created multiple pockets of greenery, fostering a relaxed ambiance. Multi-dimensional interlocking layers enhanced both playfulness and spatial efficiency. Colors and textures were strategically interwoven, preserving distinct boundaries and formal characteristics, resulting in rich visual layers as people move through the space.
▼点单处
Counter


▼客座区
Guest seating area




▼客座区近景
Guest seating area close view




通过对于空间的二次梳理,建构出空间的新秩序并形成了视觉的整体关系,梳理空间条理构成形式逻辑,让空间的感受更加清晰有序,空间形成了气场气息,让顾客获得深刻简明的空间记忆。
Through this secondary spatial reorganization, a new order was constructed, forming a cohesive visual relationship. The logical arrangement of spatial elements brought clarity and harmony to the experience, allowing the space to exude a distinct atmosphere that leaves customers with a vivid and memorable impression.
▼通向二层的楼梯
Stairs leading to the second floor


▼洗手台
The sink


▼俯瞰洗手池
Overlooking the sink


▼绿植
Greenery


最终空间在改造后与新青年消费群体在空间上带来了与众不同的五感体验,情感上产生了深刻的认同与共鸣,并将空间的内与外建立了深刻的连接。
Ultimately, the transformed space delivers a unique multi-sensory experience for the young, modern consumer, fostering deep emotional resonance and connection. It also establishes a profound link between the interior and exterior environments.
▼平面图
floor plan


▼剖面图
section






02
创作团队
Creative team
项目名称:YIHE一合轻食餐厅
项目类型:餐饮
设计方:斑斓空间设计
联系邮箱:572574114@qq.com
项目设计:2024
完成年份:2024
设计团队:斑斓空间设计团队
项目地址:山西太原
建筑面积:115㎡
客户:一合轻食餐厅
Project name:YIHE
Project type:Catering
Design:BLEND DESIGN
Contact e-mail:572574114@qq.com
Design year:2024
Completion Year:2024
Leader designer - Team:BLEND DESIGN Team
Project location:SHANXI·TAIYUAN
Gross built area: 115㎡
Clients:YIHE
设计共壹体
斑斓空间
BLEND DESIGN斑斓空间 于2017年正式创立,由多位空间美学设计行业内从业十年以上设计师为班底,具备实验精神和突破意识的设计团队,大胆尝试不因循守旧,为客户提供空间完善的个性化方案。 坚持从自然中提取设计灵感,以原创致敬经典。倡导蒙太奇的表现手法与色彩的大胆运用,用有限空间,做无限设计。
灵魂、心灵、文学,都在求知,求真,求实,而设计思想的出路是在知识中凝聚成长。设计共壹体应运而生,长于文化的土壤,乘风破浪,一路上探索好的内容,报道好的内容,创作好的内容,让好的内容成为自身进阶最舒适的滋养。欢迎大家关注我们!































