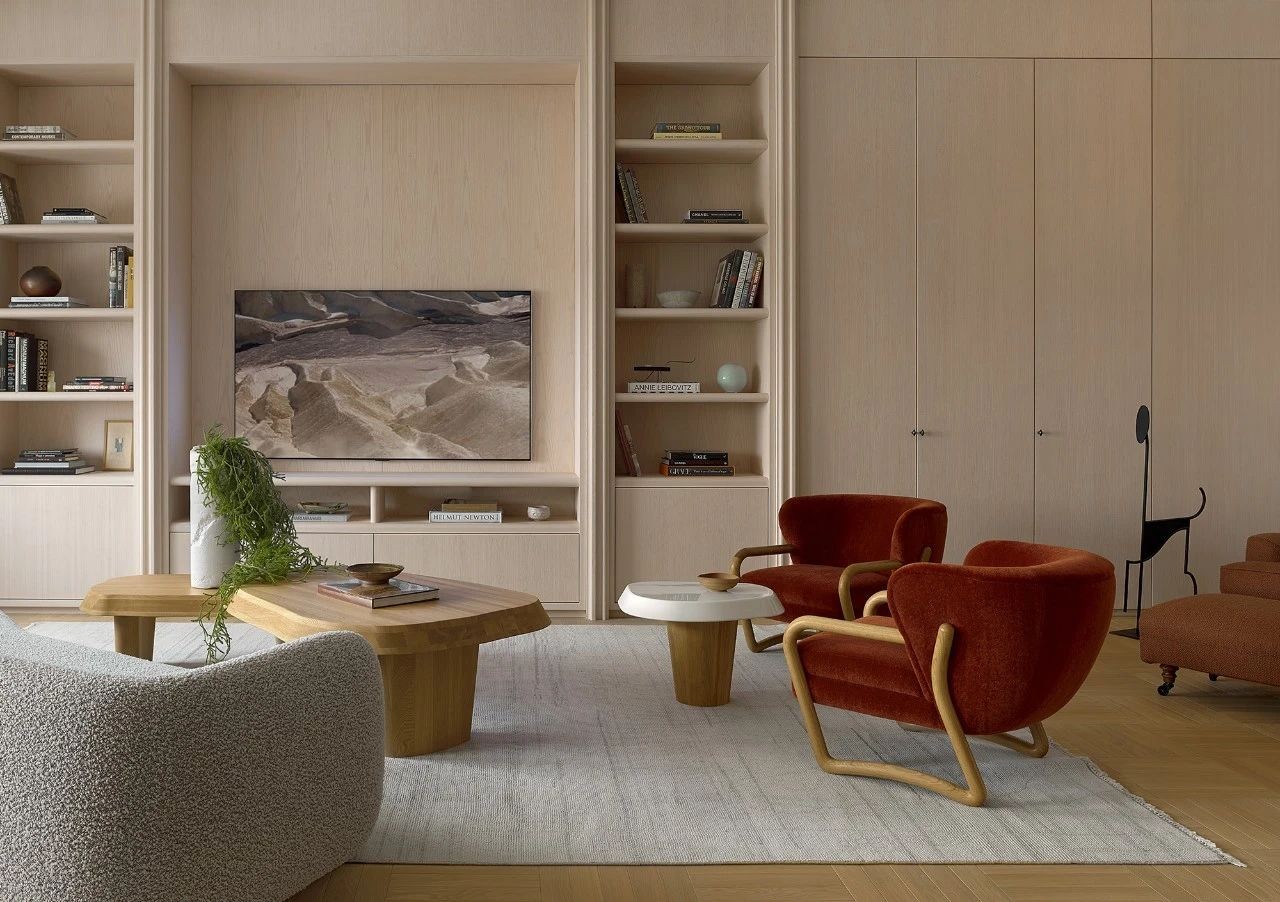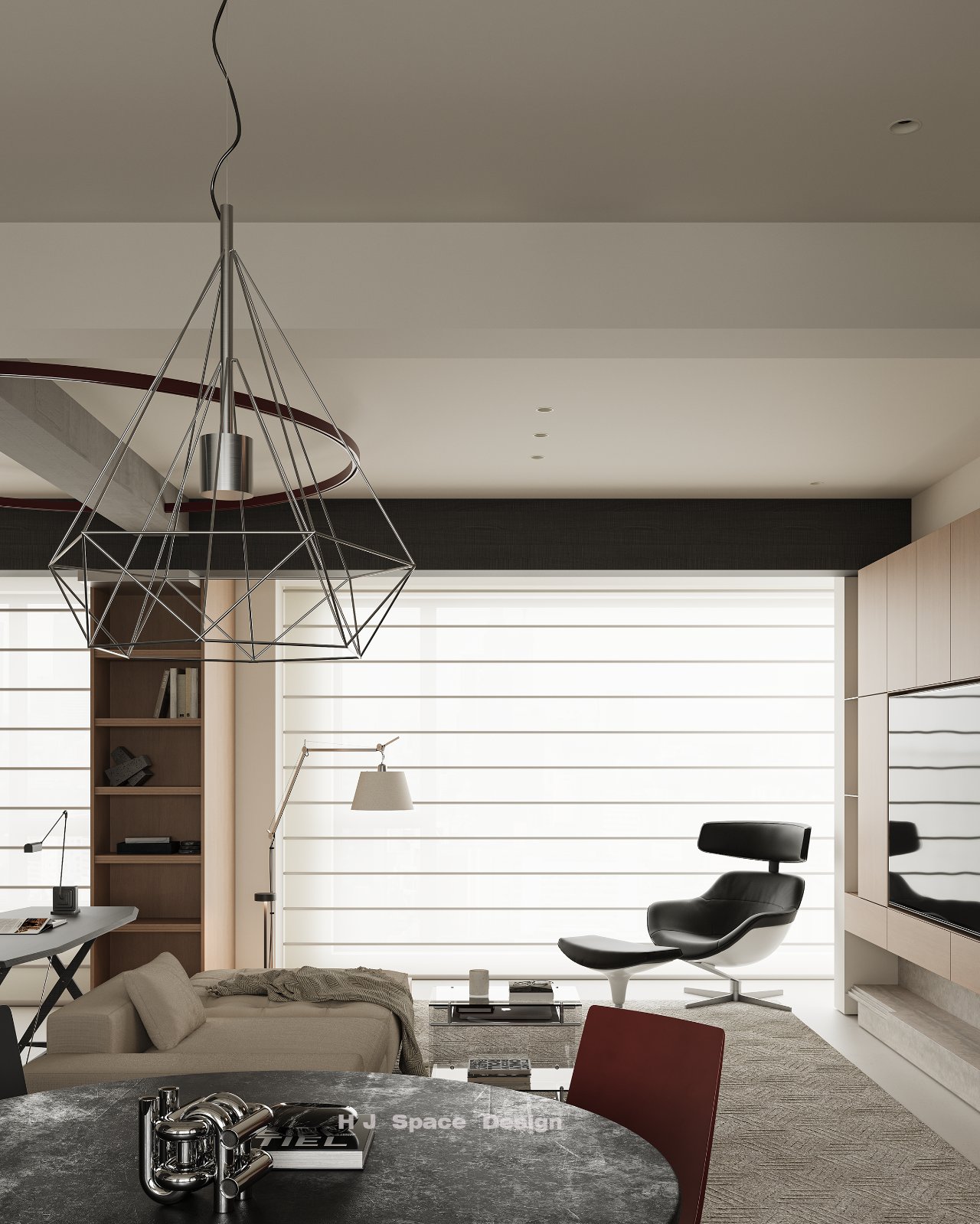意简▪至境 首
2025-06-11 20:16
H J SPACE DESING


我们执守的是一种凝练深邃的栖居美学
这方匠心筑造的空间场域,既是居住者精神图腾的具象投射
亦是对生活美学主张的极致诠释。
The aesthetics we adhere to is a condensed and profound dwelling aesthetics. This space created by ingenuity is not only a concrete projection of the spirit totem the residents But also an ultimate interpretation of the claim of life aesthetics.


餐厨区的美学设计跃升全新境界!开放式餐厨布局巧妙打破空间界限,治愈系美学与实用功能完美融合,以流畅动线设计营造出宽敞通透的视觉效果,空间格调瞬间升华
The aesthetic design of this kitchen area has reached a new level! The open kitchen layout cleverly breaks the boundaries of space, perfectly integrating healing aesthetics and practical functions, creating a spacious and transparent visual effect with smooth flow design, and instantly elevating the spatial style






会客区通过木质元素和白色的搭配演绎出简洁、精致的空间美学,电视背景墙以原木材质打底搭配石材的落地电视柜微空间注入纯粹的柔和生命力的同事展现出极致的线条美学
The reception area interprets a simple and exquisite spatial aesthetics through the combination of wooden elements and white. The TV background wall is made of natural wood material as the base, and the floor to ceiling TV cabinet with stone injects pure and soft vitality into the micro space, showcasing the ultimate line aesthetics


为最大限度实现客厅多功能化,通过强化不同功能区的场景互动,我们创新采用了双功能背景设计——电视娱乐区与书房阅读区分别设置于空间两侧。
To maximize the multifunctionality of the living room, we have innovatively adopted a dual function background design by enhancing the scene interaction between different functional areas - the TV entertainment area and the study reading area are set on both sides of the space.










本案追求空间和材质的完美融合,以白色、原木色和局部黑灰色系贯穿空间,极致的空间艺术美中展现人文生活内涵,无主灯设计简单不失精致感。
This case pursues the perfect integration of space and materials, with white, wood color, and partial black gray color schemes running through the space, showcasing the essence of humanistic life with the ultimate artistic beauty of the space. The design of the main light is simple yet exquisite




着重于削减美学对材料的尊重,与此同时在不牺牲经典的格调里加入前卫的元素
Emphasis is placed on reducing aesthetic respect for materials, while incorporating avant-garde elements without sacrificing classic style








岩板洗手台上方打造悬挂式梳妆镜后面的淋浴房和马桶间割开做成干湿分离同时满足家人的多种使用需求
A hanging vanity mirror is created above the rock slab washbasin, and the shower room and toilet behind it are cut open to create a dry wet separation while meeting the various needs of family members




纯白色的衣帽间|优雅搭配与高级感全靠这衣帽柜!无论从颜色还是质感上,它都能让你焕发出一种独特的优雅气质
A pure white cloakroom | Elegant matching and high-end feel all rely on this wardrobe! Whether in terms of color or texture, it can give you a unique and elegant temperament






---------------------------------------------
Lighting and night scene
















ABOUT DESIGNER
逅界空间设计致力于建筑及室内空间独特视角的设计与研究,为每一个项目打造创新的视觉艺术。团队一直以来提倡设计施工分流管理,拥有一支优秀的青年设计团队,不断突破自我,站在国际视野上,以探究性的态度来实践空间创作过程中人与物、人与人的关系。
Encounter spacedesign is dedicated to the architectural and interior space from a uniqueperspective of design and research, for each project to create innovativevisual arts. The team has been advocating the design and constructionmanagement, has an excellent young design team, constantly break through theself, stand on the international horizon, to explore the attitude to practicethe space creation process of people and things, people and people.































