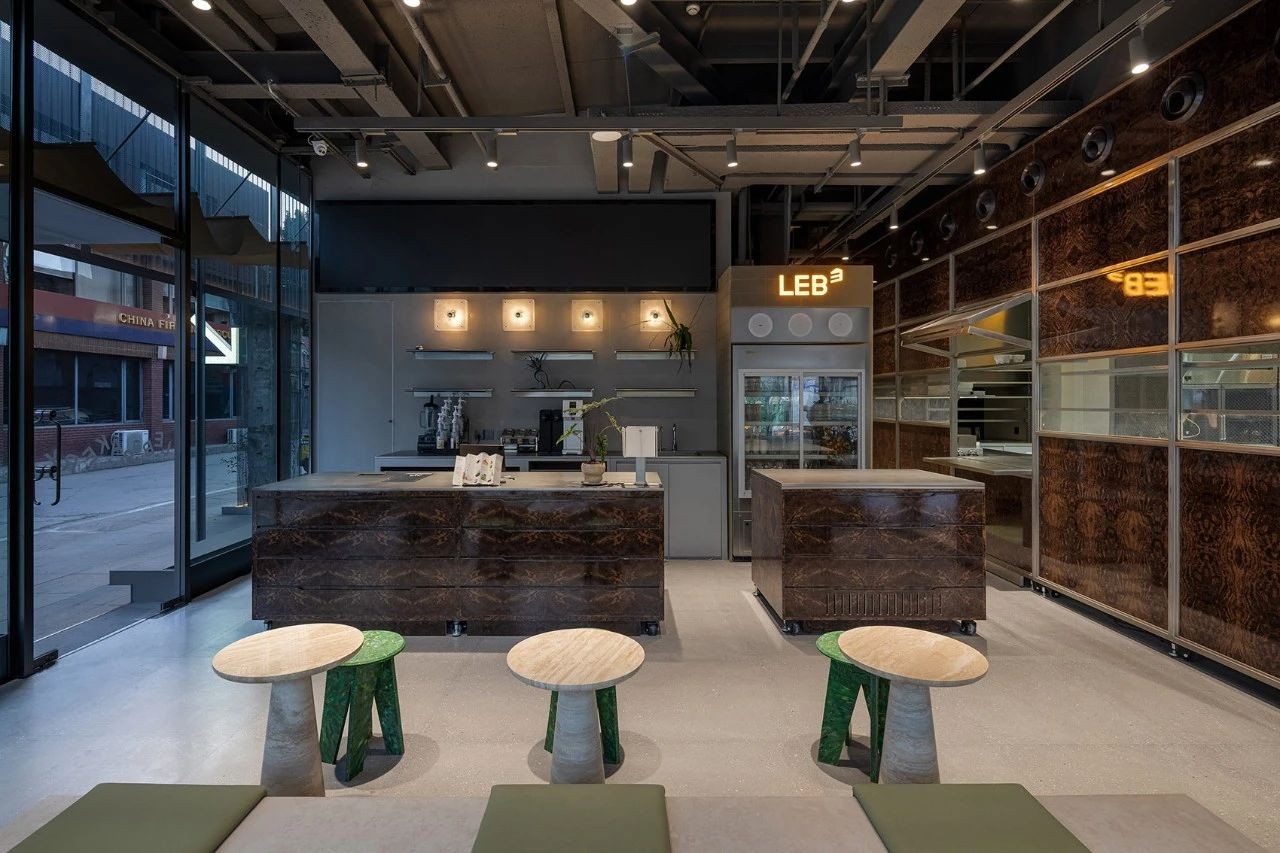MOS木石设计 LEB³ · 植引甜品店
2025-06-13 09:49
生活
艺术
“最美的设计,源于质朴和关爱。”


“木石设计”这其实衍生自‘MOS’这个单词,在生物学中有群体生态物种的意思。这就像 我们做项目 ,并不能够凭借一己之力完成,需要不同专业的人聚集成一个团队共同作业。
同时木头和石头也是建筑最基本的载体。这个词汇用来形容我们团队也再贴切不过:一群怀有赤诚之心的有趣的人,正在传递着一些和设计相关优秀理念。
我们关注的正是那些充满着人情味、对美好生活有着热切向往的平凡大众。 这些对于平凡的关注最终也都幻化成为我们每一个设计中勃发的生命力,就像属于木石设计的那句slogan:“最美的设计,源于质朴和关爱。”
01
设计实景


Design reality
在工业遗产的褶皱中,甜品品牌LEB³的首家线下体验店像一块光的薄片,悄然嵌入西安城市肌理,展开一场轻盈却富有张力的设计试验。由MOS木石设计操刀,主创设计师刘燕带领团队不仅回应了品牌转型的空间需求,更触碰到了城市更新中尺度、情绪与消费体验之间的复杂关联。
In the folds of an industrial heritage site, the first offline experience store of dessert brand LEB³ quietly inserts itself like a thin shard of light. Designed by MOS Design Studio, led by principal designer Liu Yan, the project is both a spatial response to the brand’s transformation and a thoughtful intervention in the evolving narrative of urban regeneration in Xi’an.
▼项目概览
overview of the project






项目选址于大华1935——西安典型的厂区更新代表之一,前身为大华纺织厂,现为集合艺术、生活与餐饮的新兴城市公共场所。LEB³希望在此开启线下新旅程,以甜品为媒,探索从线上销售逻辑向多元线下场景转化的可能。设计因此必须应对三重挑战:品牌表达的再定义、街区文脉的转译,以及复合功能的空间重构。
Located in the Dahua 1935 complex—a former textile factory turned creative district—LEB³ seeks to move beyond its e-commerce roots, envisioning a new type of physical space where desserts, urban life, and gentle social encounters merge. The design thus had to address three critical layers: reinterpreting the brand, integrating the urban context, and accommodating multi-functional use.
▼项目概览
overview of the project




01|空间再编织:保留、激活与置入
01|Reweaving the Space: Retention, Activation, Insertion
面对原始厂房遗留下的结构柱网和室外场地,设计团队没有将其视作限制,而是视为空间语义的“文本”,加以激活与再书写。
Instead of erasing the industrial remnants of the site, the design team treated the existing structural grid and outdoor conditions as part of the architectural “text” to be rewritten and extended.
▼结构柱网架构
structural system


▼遗留下的结构柱网
the existing structural grid


外部空间采用轻质钢构加建,覆盖可伸缩的软质遮阳系统。建筑表皮由一层纱质穿孔铝板包裹而成,隐约透出建筑内部结构与动态生活。它既为空间提供了轻度遮蔽,又通过光影、反射和穿透,营造出城市界面的视觉弹性。日光下,它是轻盈漂浮的网幕;夜色中,灯带勾勒出纯粹而克制的光盒,成为街区夜晚新的视觉锚点。
A lightweight steel structure was added to the outdoor area, wrapped in semi-transparent perforated aluminum panels. This new skin provides subtle shading while allowing dynamic interplay of light and shadow. By day, the façade appears as a hovering mesh; by night, illuminated by concealed lighting strips, it becomes a floating lightbox—a new anchor point in the visual rhythm of the street.
▼轻质钢构加建,覆盖可伸缩的软质遮阳系统
A lightweight steel structure wrapped with flexible shaded system


▼休息区细部
seating area detail


在刘燕看来,“结构的保留不仅仅是对物理层面的尊重,更是一种时间维度的延续。设计所做的,是在不同时间叠层之间找到一个有机的、诗意的连接点。”
According to Liu Yan, “Preserving the structure is not only a material gesture, but a temporal one. Design, in this case, becomes a poetic bridge between different layers of time.”
▼遮阳蓬细部
shaded canopy detail


02|功能重组:多维场景的‘轻结构’表达
02|Reprogramming Function: A Light Framework for Fluid Scenarios
LEB³的商业模型包括甜品堂食、社交休闲、品牌展示、中央厨房与配送调度等多维需求。刘燕将空间策略定义为一种“流动剖面的构建”——以极简、开放的布局方式代替传统分隔,强调功能边界的模糊与自然过渡。
The space combines retail, dine-in, display, logistics, and community interaction. Liu Yan and her team envisioned the layout as a “flowing section” rather than a static partition, enabling spatial fluidity and visual transparency.
▼内部设计策略
interior design strategy


▼入口
entrance


▼甜品堂食区
eating area


▼极简、开放的布局方式
simple and open space layout


▼中央厨房
central kitchen




▼中央厨房
central kitchen


▼中央厨房也作为品牌展示的一部分
the central kitchen is also used as part of the brand presentation




▼储藏室
storage


▼洗手台
vanity unit


设计放弃了以墙体为界的分区方式,而是通过家具、材料、尺度变化及视线引导形成柔性边界,使空间之间保持通透与互动。从门口的品牌接待区,到中央厨房的展示窗口,再到开放式堂食区域,层层递进、互为背景。
Instead of solid walls, transitions between zones are guided by furniture arrangements, shifts in materiality, subtle changes in ceiling height, and sightlines. From the entrance branding area to the open kitchen and central seating zone, the spatial sequence unfolds progressively and openly.
▼通过家具、材料、尺度变化及视线引导形成柔性边界
transitions between zones are guided by furniture arrangements






▼空间之间保持通透与互动
the spatial sequence unfolds progressively and openly


在尺度控制上,MOS团队坚持“可亲近的都市尺度”——空间低调内敛,不追求过度陈设的“打卡感”,而是让使用者能在不经意间发现趣味。以树瘤木皮为核心肌理,结合中性灰基调与天然石材边几、回收塑料压制的绿色小凳,整体空间在“柔与硬”“自然与工业”“工艺与回收”之间取得平衡,表达对日常美学与可持续理念的关注。
The design emphasizes a “human scale of intimacy” with a restrained material palette—featuring burl wood veneer, muted grey surfaces, recycled plastic stools in green hues, and natural stone accents. The overall effect strikes a balance between softness and rawness, craft and sustainability, local tactility and global aesthetics.
▼以树瘤木皮为核心肌理
a restrained material palette featuring burl wood veneer


03|街区介入:空间即行为的温床
03|Intervention at the District Scale: Space as a Catalyst for Social Encounters
值得注意的是,设计并未将LEB³孤立为一个独立商铺,而是试图建立“街区共同体”视角下的开放机制。庭院中的半室外平台与原有混凝土立柱之间形成围合,配合植物种植与可变家具,构建出城市尺度的“第三空间”。
The project is conceived not merely as a standalone dessert shop, but as an open node within the larger neighborhood. A semi-outdoor courtyard—shaded by trees and framed by exposed concrete columns—invites casual encounters and temporary pauses.
▼外部设计策略
exterior design strategy


▼构建出城市尺度的“第三空间”
constructing a ‘third space’ on an urban scale


这些场景既服务于品牌自身的社交需求,也为街区居民和访客提供一个低门槛、可参与的休闲节点。树荫与钢网之间的互动,地面碎石与绿植的对话,构成一组组轻巧的“场所感发生器”,唤醒人们在城市中偶遇、停留、互动的可能。
Flexible furniture, greenery, and ambient textures create what Liu Yan describes as “generators of spatial intimacy.” These everyday micro-spaces allow for spontaneous interactions between residents, visitors, and the brand, subtly weaving the shop into the social fabric of the street.
▼半室外平台与原有混凝土立柱之间形成围合
A semi-outdoor courtyard—shaded by trees and framed by exposed concrete columns


正如刘燕所言:“设计不仅是空间的塑造,更是一种社会性的召唤——我们尝试以最轻的结构,搭建最有温度的行为发生场。”
“Design is not just about shaping space—it’s about inviting behavior,” Liu explains. “We tried to build the lightest possible structure that could support the richest range of experiences.”
▼瓦楞穿孔板构成的轻盈立面
Lightweight façade of corrugated perforated panels




04|品牌构建与空间思辨
04|Brand Construction through Spatial Thinking
LEB³作为一个成长于互联网的甜品品牌,此次转型体现了当代品牌对“空间介质”的重新理解——它不仅是销售与体验的场所,更是构建品牌认知、文化认同与情绪记忆的重要入口。
LEB³’s move from online-only to physical presence reflects a growing recognition of space as a medium of branding. The design approach employs a strategy of low-tech intervention with high emotional resonance, prioritizing tactile clarity over ornamental excess.
▼庭院夜景
courtyard at night




▼唤醒人们在城市中偶遇、停留、互动的可能
allow for spontaneous interactions between residents, visitors




MOS木石设计选择“低技术介入 高识别度表达”的策略,使设计不过度依赖昂贵材质与复杂造型,却能通过细腻控制传递清晰的空间气质。这背后,是对“设计与运营合谋”的深刻理解:好的商业空间,不是视觉表演,而是行为系统;不是表象平面,而是内容、关系与情境的交织网络。在刘燕看来,“一个有延展力的空间,不仅要回应功能需求,更应在无形中影响人们的感知方式,让品牌与城市日常建立持续性的关联。”因此,LEB³·植引不仅是一个甜品店,而是一场品牌、设计与城市三方协同下的都市微场所实验。
In Liu Yan’s view, meaningful commercial spaces today must act not as visual statements but as operational ecosystems—merging functionality, perception, and emotion into one spatial narrative. By anchoring LEB³ in a site of collective memory and future potential, MOS Design offers more than a store: it proposes a micro-urban experiment in how brands can shape everyday rituals and urban rhythm.
▼品牌与城市日常建立持续性的关联
the brand creates an ongoing connection with the city on a daily basis


▼爆炸轴测图
I F plan




▼平面图
plan


▼立面图
elevation




▼剖面图
section




02
创作团队
Creative team
项目名称:勒布立方大华1935
项目类型:室内设计/建筑改造/景观
设计方:陕西木石装饰设计工程有限公司
联系邮箱:mosdesign@163.com
完成年份:2025年4月
设计团队:刘燕(主创设计师)、张兴文、薛佩涵、
项目地址:陕西省西安市新城区大华1935
建筑面积:室内:227㎡/户外:113㎡
摄影版权:Kevin
材料:树脂玻璃钢、玻璃钢栅格、玻璃骨料水磨石、水泥板、瓦楞穿孔板、莱姆石、树瘤纹木饰面板
设计共壹体
木石设计
“木石设计”这其实衍生自‘MOS’这个单词,在生物学中有群体生态物种的意思。这就像 我们做项目 ,并不能够凭借一己之力完成,需要不同专业的人聚集成一个团队共同作业。
同时木头和石头也是建筑最基本的载体。这个词汇用来形容我们团队也再贴切不过:一群怀有赤诚之心的有趣的人,正在传递着一些和设计相关优秀理念。
我们关注的正是那些充满着人情味、对美好生活有着热切向往的平凡大众。 这些对于平凡的关注最终也都幻化成为我们每一个设计中勃发的生命力,就像属于木石设计的那句slogan:“最美的设计,源于质朴和关爱。”
灵魂、心灵、文学,都在求知,求真,求实,而设计思想的出路是在知识中凝聚成长。设计共壹体应运而生,长于文化的土壤,乘风破浪,一路上探索好的内容,报道好的内容,创作好的内容,让好的内容成为自身进阶最舒适的滋养。欢迎大家关注我们!































