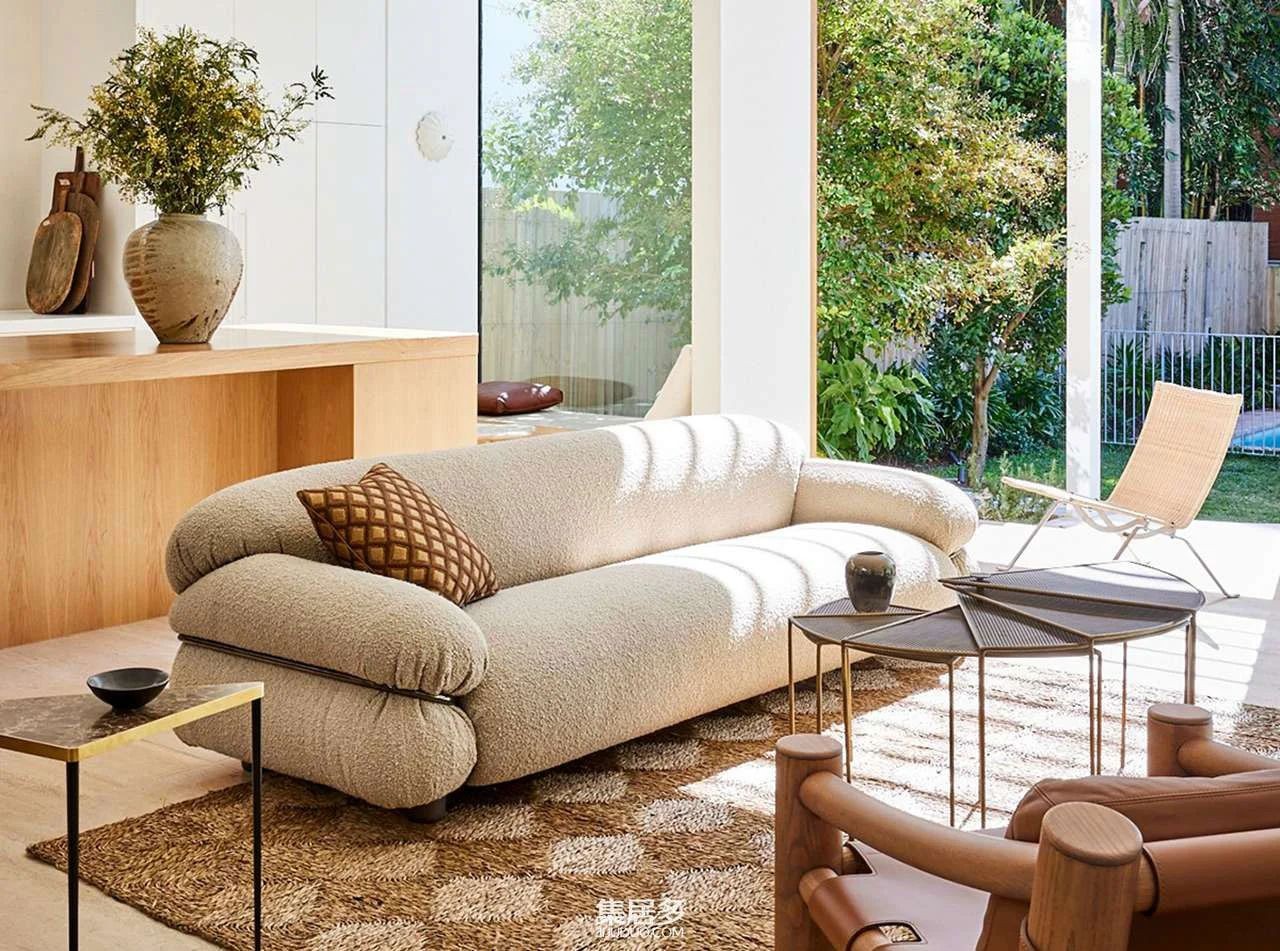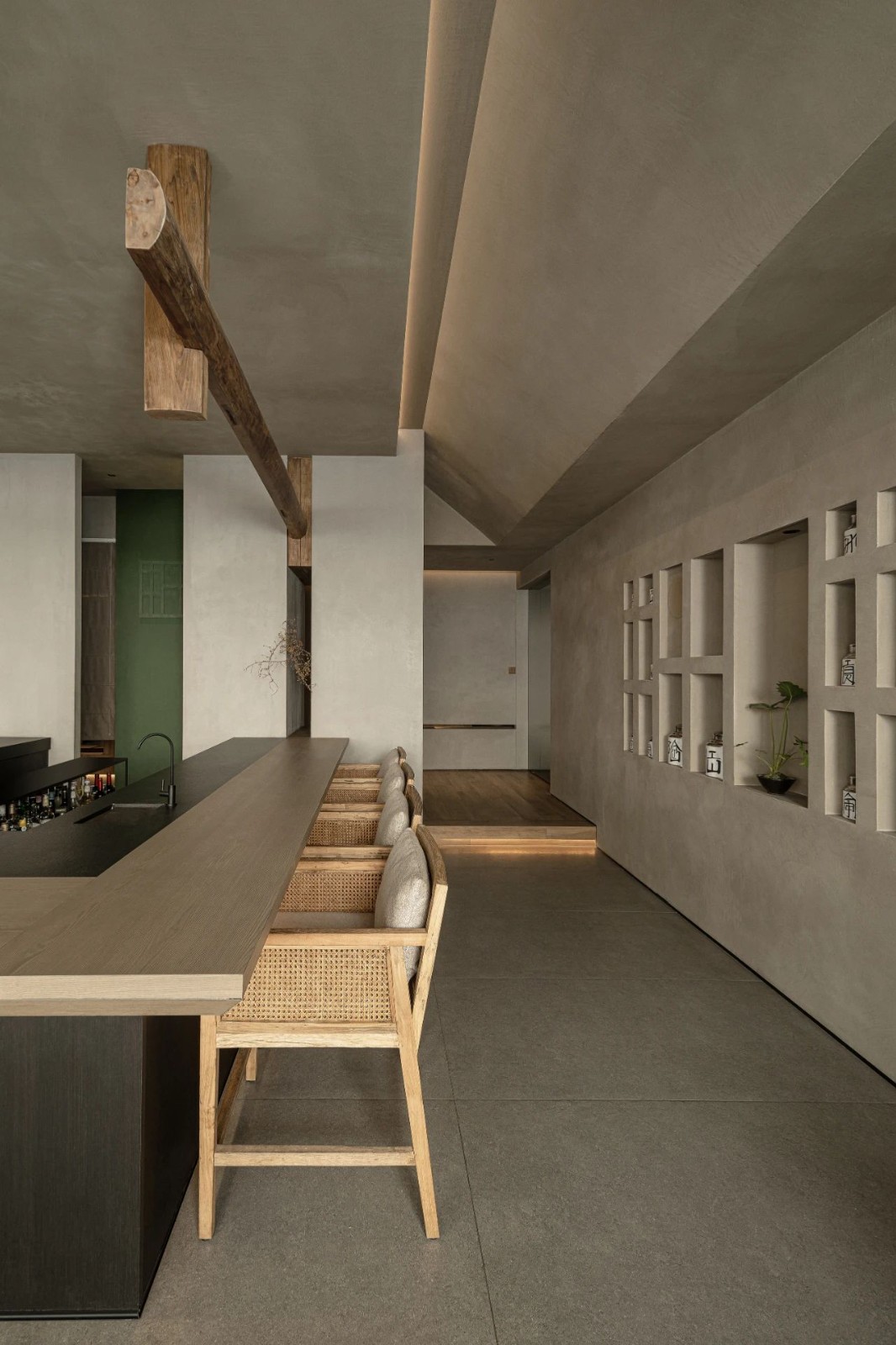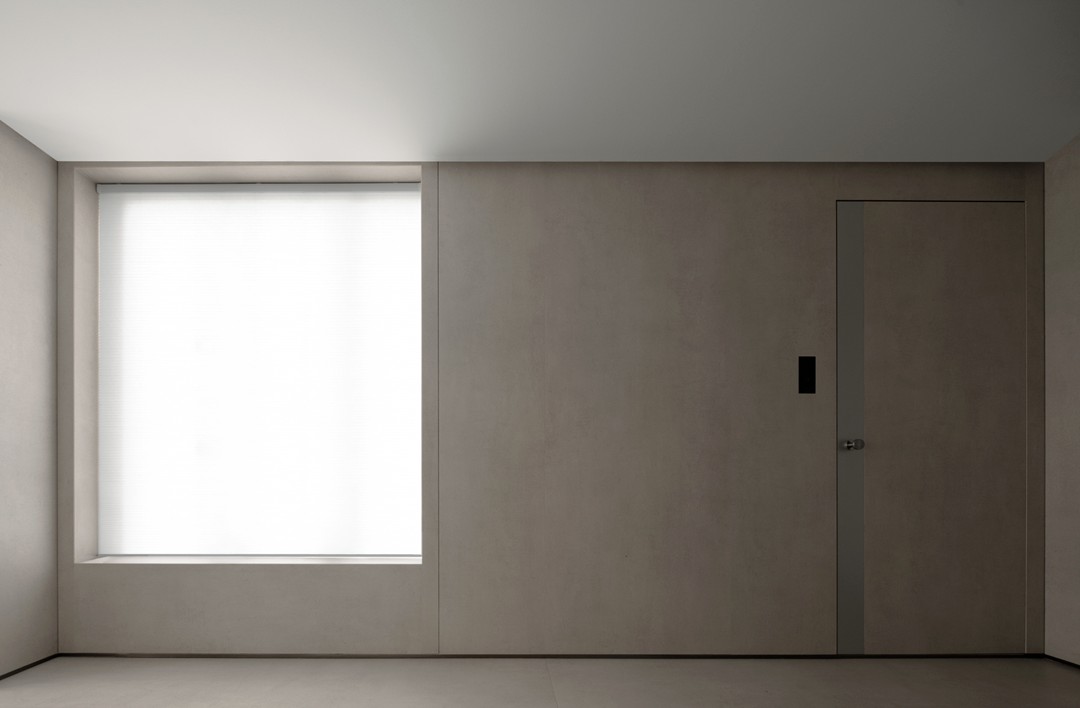新作|因宜设计 · 生活淡景
2025-07-10 20:57
日常之意,往往由细节所构建,它在于强调真切而诚实的感知体验的重要。身体作为发生器,连接物质与精神,其具象的多重展现,是自我于世界里的一种精确投射,映照当下。若将目光、时间、心意落脚于一日光景之中,则三餐有味,心生情愫。行不至远,生活即远方。
The essence of everyday life lies in details, emphasizing the importance of genuine and honest perceptual experiences. The body as a generative nexus, connects the material and the spiritual. Its tangible expressions serve as a precise projection of the self in the world, while mirroring the present. By focusing our gaze, time, and heart in the span from sunrise to sunset, each meal becomes a savoring, and each moment gives rise to affection. Travel not far–for life itself is the journey.


从外入内,通常设有缓冲的灰空间,增加步入节奏,有利调整情绪。对于一梯一户的业主而言,电梯厅便是一处自家“庭院”。基于整体的考量,重新设计入户门样式,调整外窗,垂挂纱帘,让立面更加趋于一致,素雅干练的空间形象,有如整理之后的衣冠、表情,成为出发或抵达时第一重进出场域。
Transitioning from exterior to interior, a buffering gray space modulates pacing while settling emotions. For residences with private elevator access, the elevator hall functions as a personal courtyard. Holistic interventions–including redesigned entry doors, adjusted exterior windows, and sheer curtain panels–achieve façade cohesion, crafting a simple and refined spatial presence. Like grooming ones appearance and expression, this space becomes the primary field when departing or arriving home.








与“庭院”的理性克制不同,推门而入,可见由立面延展至天花的木质,家的温暖气息,扑面而来。偏向玄关一侧,平视处内凹一个龛位,两侧圆弧,约束出一道竖光,入门即亮,欢迎归家。必要的收纳,隐于柜门之后,一张几何般切割出的单椅,置于眼前,构成电视背景面视线的左右平衡。
Unlike the restrained courtyard, stepping inside, wooden elements extending from the walls to the ceiling, greeting you with warmth. On the side of entryway, a recessed niche with curved sides frames a vertical shaft of light that automatically turns on to welcome you home. Essential storage is hidden behind cabinet doors, while a geometrically carved single chair appears in the scene, balancing the view toward the TV wall.


草稿图 ©因宜设计




转折进入客厅,情绪为之一变。另一种“内凹”容纳着客厅的沙发主体,具有包裹感,材质在缝隙间自然过渡。水平横向的构造细节,越过线与线的边界,局部点缀光源,展现工艺的精致。电视背景嵌入功能电视,面层安装蜂巢卷帘,同一侧暗藏式的展示柜体相。呼应,升降,开合,呈现饶有趣味的立面语言。
Turning into the living room brings a striking shift in mood. Another recess cradles the main sofa, crafting a wrapped sensation as materials transition naturally along the gaps. A horizontal light niche spanning structural lines, is accented by localized lighting, revealing refined craftsmanship. The feature wall incorporates a flush-mounted TV with retractable honeycomb shades. On the same side, a concealed display cabinet responds with dynamic movements–lowering, rising, opening, closing–creating a playful yet sophisticated façade articulation












空间的美学品质是通过比例实现的,而这种比例,在密斯看来“大多是事物之间的比例,并非事物本身的比例。”这和我们所说的“分寸在心”的把握,异曲同工。
Aesthetic quality in space is achieved through proportion. In Mies van der Rohe’s view, “ proportion exists primarily between things, not within them” –a philosophy echoing the common concept of “ keep a sense of proportion in mind”.




层次是构建视觉丰富的基础。客厅背景材质通过隐藏式柜体延续至厨房入口,将横梁纳入其中,内退30公分的梁下立面转变为其他饰面,暗示功能的不同。厨房隐没于一片幽深的背景之中,光穿过木百叶投射进来,与吊柜预留空位的光晕呼应,如傍晚的夕阳,暖意袭人,平和自然。
Layering builds visual richness. The feature wall of living room extends to kitchen entrance through concealed cabinetry, integrating structural beams. Beneath the beam, a 30cm-setback plane transitions to different cladding, signaling functional shifts. The kitchen recedes into a deep-toned backdrop, where light filters through wooden louvers that interact with halo from upper cabinet void, like the warm and gentle sunset, it permeates the space with serene harmony.






原有阳台纳入室内,餐厅面积得以有效扩展,条形桌面与吧台结合,满足日常用餐之外,更是重要的社交中心,增进家庭成员间的互动、交流。一侧借助剪力墙垛,利用既有深度置入一个小型的操作台,旨在最大限度地利用空间,多样化的功能互为补充,为具体生活提供便利。
The original balcony was incorporated to expand the dining area. The combination of a long dining table and a bar not only for daily meal but more importantly serves as a social center, enhancing interaction and communication among family members. Utilizing the depth of an existing shear wall pier, a compact worktop was embedded, to maximize spatial efficiency–where diverse functions complement each other to facilitate concrete daily life.






草稿图 ©因宜设计




重新调整面积的书房临窗而设,通过一扇嵌入式移门,区隔内外。与此同时,地面材质至此也一分为二,由深及浅,构筑温暖的家居生活场景。极致纤薄的柜体结构和电视背景的柜体虽尺寸大小不一,但相同的形体、色彩、材质运用,元素或设计语言的连续出现,让空间形成有效呼应。
The resized study, nestled by the window, is partitioned by a recessed sliding door. Simultaneously, the flooring transitions from deep to light tones here, framing a warm domestic tableau. Though varying in scale, the ultra-slim cabinetry and TV wall unit employ identical forms, colours, and materials–establisheing spatial dialogue through coherent design language.






通道有着连接的作用,将不同功能区进行有机串联。作为公区与私区的过渡,过道被一具柜体所拆解,它与墙体保留一定距离,让立面材料流动而过,缝隙间一条竖光投向过道,隐约间生成一种步入的仪式,也如生活之中有意义的某些时刻,成为“日常微光”的一种隐喻。
The passage serves as an organic connector between functional zones. Transitioning from public to private areas, the corridor is defined by a storage cabinet, which stands deliberately distanced from the wall. Cladding materials flow continuously across the void, where a vertical shaft of light projects into the walkway–instilling subtle ceremonial rhythm to daily passage while metaphorically capturing life’s meaningful moments as daily luminosity.










平面布局的基础是一种可论证的、可计算的比例系统,通过这种方式以期实现各功能空间的合理配置。次卧以榻榻米形式占据主要,木质材料从房门延展到柜体、立面、窗台,收纳考虑与视觉统一协调。主卧在获得原有书房面积之后,使其拥有了独立衣帽间,提升居住的生活品质。
The floor plan adheres to a measurable proportional system, enabling rational allocation of functional spaces. In the secondary bedroom, a tatami dominates the space. Wooden materials extend continuously from the door to cabinets, walls, and windowsills, merging storage with visual harmony. The primary bedroom, enlarged by incorporating the former study, now features a walk-in closet, significantly enhancing daily living comfort.








时间与呼吸,在流动中被感知。关于“淡景”,鹫田清一将其解释为“幽隐之风景”,通过对细节的关注,生活中那些转瞬即逝的、细微的、常常被忽视的部分逐渐显现,并走向深刻,进而丰富日常的切身体验。所以,即便是热烈的色彩,用心觉察,表象之外我们依然会体悟到宁静的永恒深邃。
Time and breath are perceived within their flow. The concept of pale scenery”–described by philosopher Kiyokazu Washida–is hidden scenes”. Through mindful attention to detail, these fleeting, delicate, often-overlooked fragments of life gradually emerge to surface, deepening into profound awareness, then enriches lived experience. Thus, even amidst vibrant colors, when truly observed, we can still see an eternal tranquility beyond appearances.
平面图与大样图 ©因宜设计
效果图 ©因宜设计
项目名称 |
华润幸福里雅居
项目地址 |
广东 汕头
项目类型 |
居住空间
设计面积 |
190㎡
完工年份 |
2025年1月
设计公司 |
因宜设计
主创设计 |
杨东龙
施工单位 |
万有引力
空间摄影 |
欧阳云
项目撰文 |
无远文字/月球


因宜设计,“因宜”是一种恰如其分的设计策略,讲究“分寸得当”,以主体和客体的多元视角切入,致力于探索事物之间微妙平衡的比例关系,明暗转换,动静相宜,以氛围构建场景,重塑日常。
Yinyi Design, Yinyi is an appropriate design strategy that emphasizes proper measure. It explores the delicately balanced proportional relationship between things through a multi-perspective lens, the transition between light and shadow, the harmony of movement and stillness, and the creation of immersive atmospheres to redefine everyday experiences.































