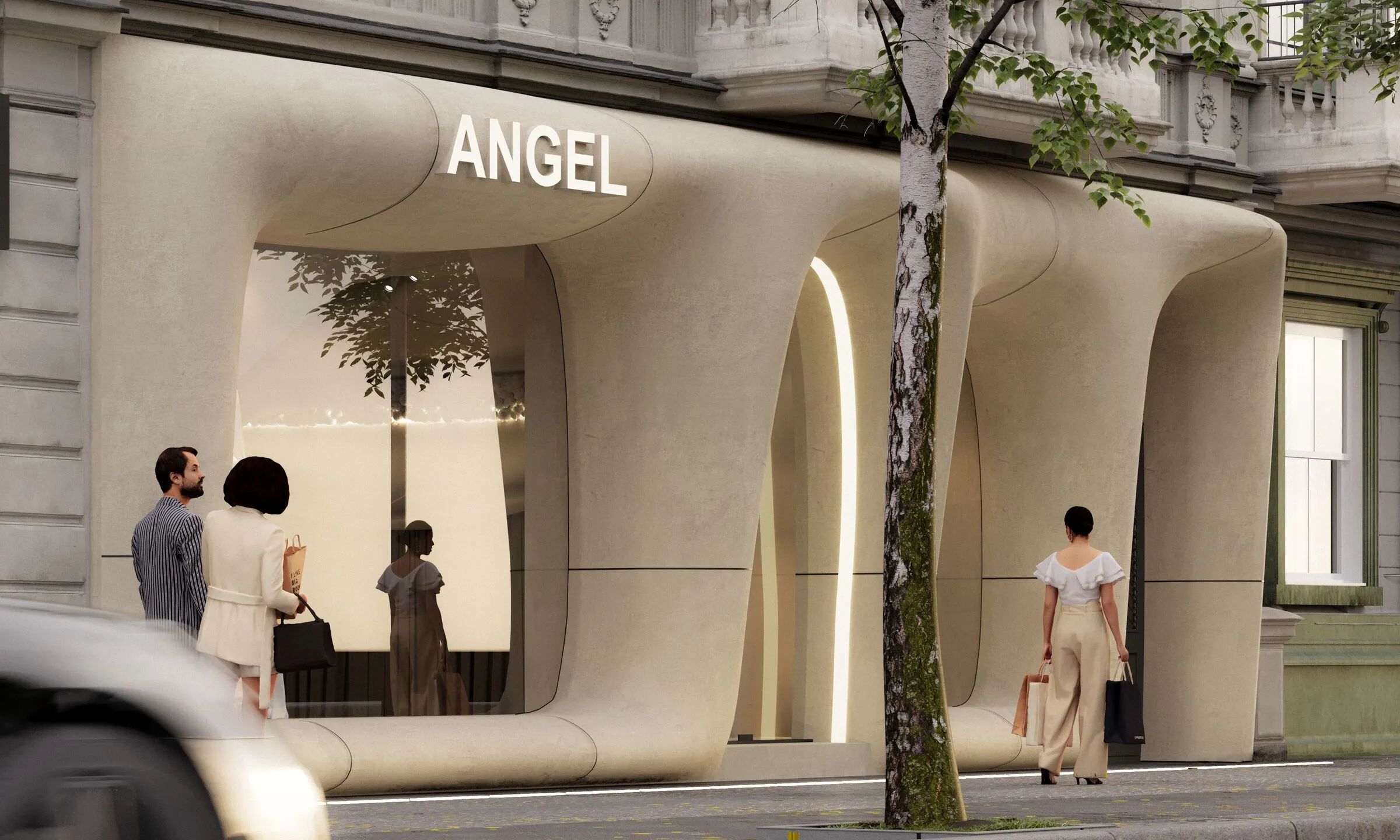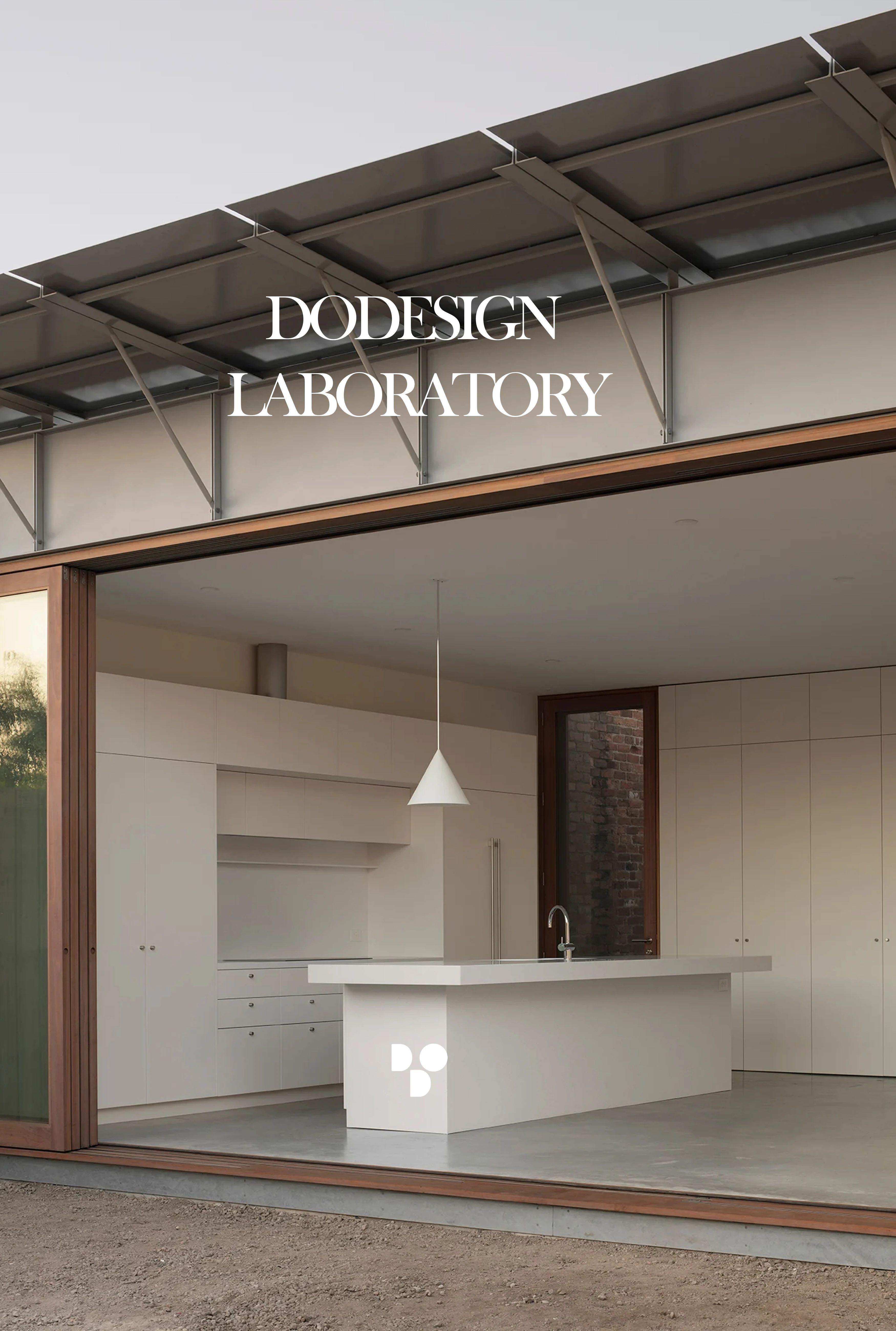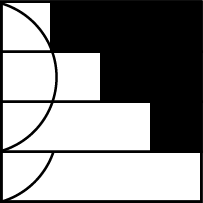Trower Falvo|自由生活的可能性 · 墨尔本开放式现代住宅_20250715
2025-07-15 21:17
Trower Falvo Architects 是一家于2020年成立的屡获殊荣设计事务所,由Dayne Trower与Simona Falvo联合主理。事务所专注于通过细致观察与有意义的干预实现富有深度的建筑实践,重视建筑、艺术与研究交汇的创作过程,致力于以精炼而富有洞察力的设计回应当代生活。
Westgarth住宅位于澳大利亚墨尔本,由Trower Falvo Architects事务所设计,是一项对传统爱德华时期住宅进行改造与扩建的项目。该住宅原为典型的中轴对称格局,房间围绕中央入口展开。本次设计的出发点,是为一个年轻家庭创造一个更具开放性与灵活性的生活空间,同时应对场地南向为主的不利采光条件。
The Westgarth residence is located in Melbourne, Australia. It was designed by Trower Falvo Architects and is a project to renovate and expand a traditional Edwardian-era residence. This residence originally had a typical symmetrical layout along the central axis, with the rooms arranged around the central entrance. The starting point of this design is to create a more open and flexible living space for a young family, while also addressing the unfavorable lighting conditions of the site mainly facing south.
Dayne Trower与Simona Falvo采用了三个主要的功能分区来构建整体布局:保留原始红砖结构部分作为卧室与工作空间;其后是集中式服务核心区,涵盖浴室、杂物间与储藏空间;最后是通高的生活空间,配备可根据家庭发展而灵活调整的功能设置。为了处理场地高差,服务区地面被整体抬高,并通过台阶过渡到下沉式的混凝土地坪客厅。
Dayne Trower and Simona Falvo adopted three main functional zones to construct the overall layout: retaining the original red brick structure part as the bedroom and workspace; Following this is the centralized service core area, which includes bathrooms, utility rooms and storage Spaces. Finally, there is a full-height living space equipped with functional Settings that can be flexibly adjusted according to the development of the family. To address the height difference of the site, the floor of the service area was raised as a whole and transitioned to a sunken concrete floor living room through steps.
客厅的一侧设置了七扇多方向滑动门,能够完全敞开,消除室内外边界,直通后方围合式庭院。门楣上方的遮阳构件尤为引人注目——这是一个由钢构制成的极薄遮阳檐板,搭配再生砖墙形成轻重对比,其设计灵感来自事务所对早期澳大利亚风筝和飞机结构部件的研究兴趣。为突显这一“漂浮”构件的构造逻辑,檐板通过圆截面斜撑与等边角钢盒梁连接,并在整个开口上重复布置,展现出一种技术性与美学并重的结构语言。
On one side of the living room, there are seven multi-directional sliding doors that can be fully opened, eliminating the boundary between the interior and exterior and leading directly to the enclosed courtyard at the back. The sunshade component above the lintel is particularly eye-catching - it is an extremely thin sunshade eave board made of steel, paired with recycled brick walls to create a contrast in weight. Its design inspiration comes from the firms research interest in the structural components of early Australian kites and aircraft. To highlight the structural logic of this "floating" component, the eave board is connected to the equilateral Angle steel box beam through circular cross-section diagonal braces and is repeatedly arranged throughout the opening, presenting a structural language that emphasizes both technology and aesthetics.
为引入更多自然光与通风,起居空间还通过两扇朝北开敞的铰链门与两个庭院相连——西侧为封闭式蕨类花园,东侧则为一座可供种植的实用性花园,在满足居住功能的同时,也建立起与自然的亲密联系。
To bring in more natural light and ventilation, the living space is also connected to two courtyards through two north-facing hinged doors - the west side is a closed fern garden, and the east side is a practical garden for planting. While fulfilling the living function, it also establishes a close connection with nature.
撰文 WRITER :L·xue 校改 CORRECTION :
设计-版权DESIGN COPYRIGHT : Trower Falvo Architects
 举报
举报
别默默的看了,快登录帮我评论一下吧!:)
注册
登录
更多评论
相关文章
-

描边风设计中,最容易犯的8种问题分析
2018年走过了四分之一,LOGO设计趋势也清晰了LOGO设计
-

描边风设计中,最容易犯的8种问题分析
2018年走过了四分之一,LOGO设计趋势也清晰了LOGO设计
-

描边风设计中,最容易犯的8种问题分析
2018年走过了四分之一,LOGO设计趋势也清晰了LOGO设计


















































