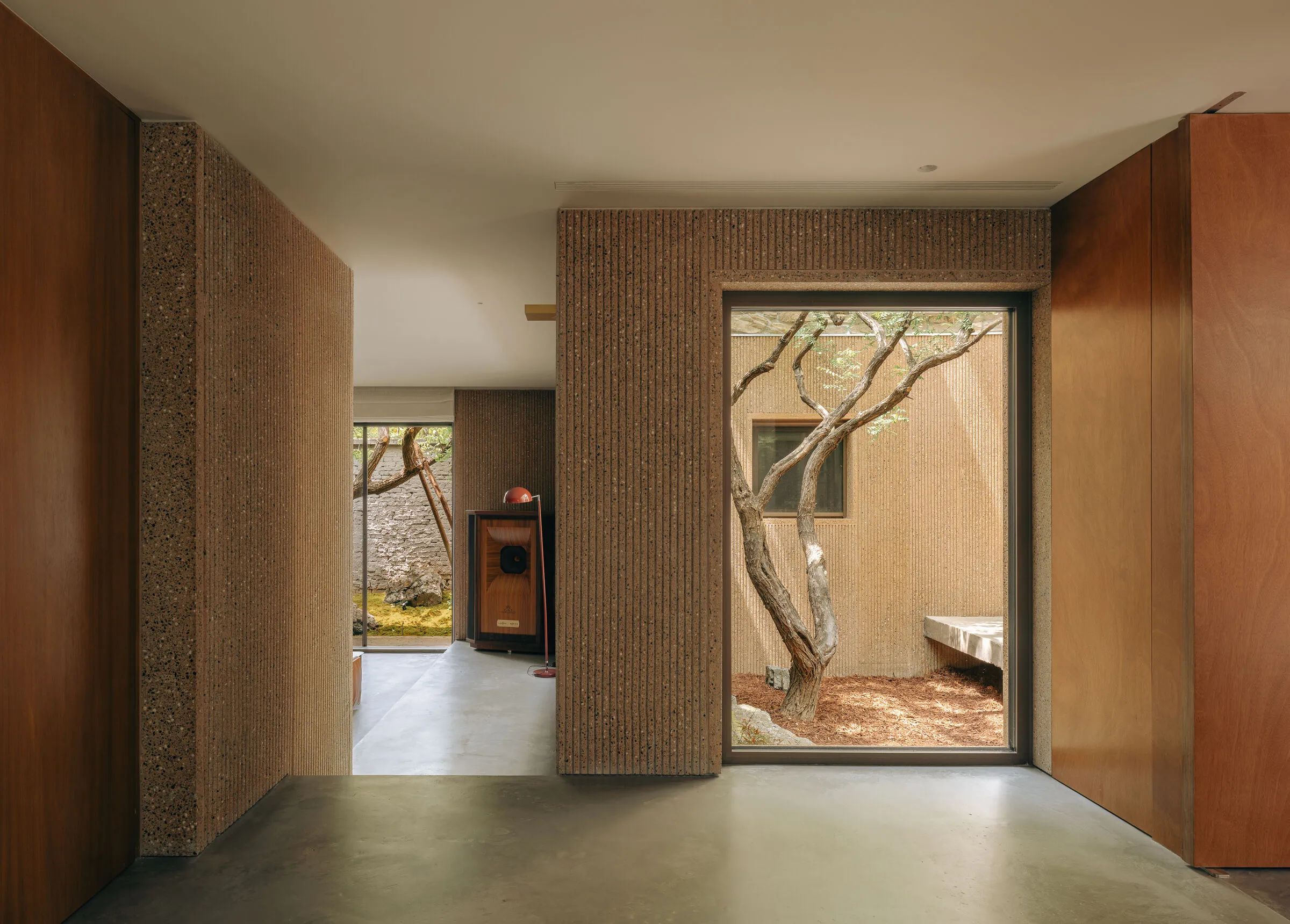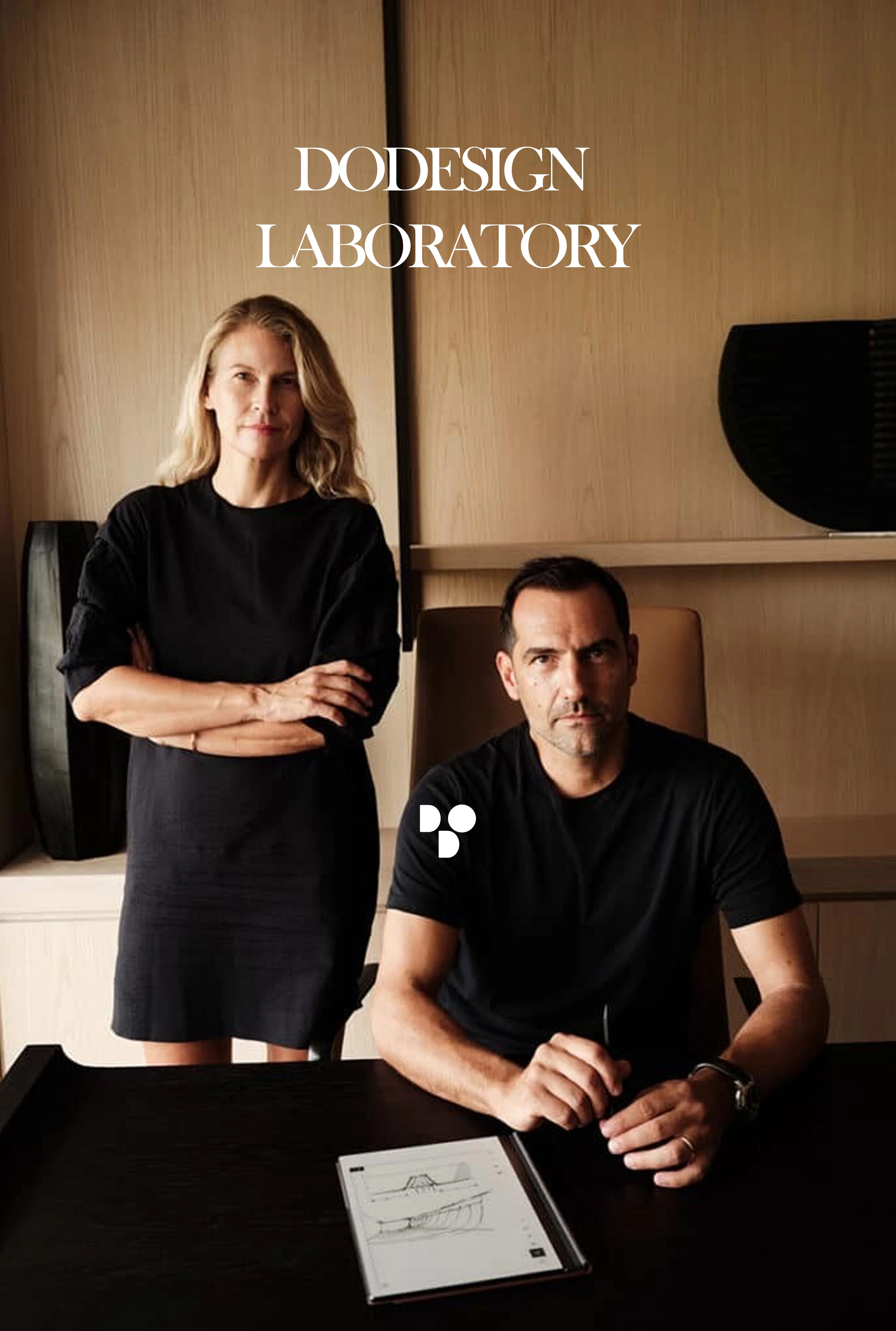叠术建筑 x ZJA 欧洲之星英国专线枢纽_20250716
2025-07-16 20:47
欧洲之星(
Eurostar
)英国专线枢纽站近日在阿姆斯特丹中央火车站正式启用,标志着
“伦敦至阿姆斯特丹”国际铁路专线的重大升级。这个位于阿姆斯特丹市中心的专线枢纽站将现代设计与历史建筑完美融合,以宽敞的空间、可持续的理念、优质的出
行体验和无障碍设施,为旅客提供更便捷的跨境服务。
The opening of the new Eurostar UK Terminal at Amsterdam Central Station marks an important step in the development of international rail traffic between London and Amsterdam. This new terminal offers a spacious, sustainable, high-quality, and accessible border crossing in the heart of Amsterdam.


项目位置示意图
叠术建筑、
ZJA


© Marc Goodwin
这个由
ZJA Architects - Engineers
Superimpose 叠术建筑联袂设计的专线枢纽站,在
NS Stations
Eurostar
ProRail
的共同推动下,以巧妙的设计嵌入了阿姆斯特丹中央火车站这座国家级历史建筑。作为
“面向未来的交通枢纽”,它不仅开启了跨境铁路的新纪元,也实现了历史底蕴、科技创新与功能美学的完美融合。
Architects from ZJA Architects - Engineers and Superimpose Architecture, commissioned by NS Stations, Eurostar and ProRail, have carefully integrated the new terminal into Amsterdam Central Station, a national monument. This terminal of the future defines a new era for cross-border rail traffic, and brings together various time periods, technologies, aesthetics, and efficiency.






ZJA
嵌入历史建筑中的全新枢纽
Brand New Terminal in a National Monument
欧洲之星(
Eurostar
)作为连接欧洲大陆的交通纽带,始终致力于构建共享的欧洲文化体验,因此,文化认同始终是
Eurostar
品牌的重要组成部分,其车站亦是重要的文化地标。全新的专线枢纽站落址于阿姆斯特丹中央火车站核心区域,项目与车站整体改造工程无缝衔接。通过将新空间巧妙融入历史建筑之中,向这座具有重要意义的地标致以敬意。
As a transport service that connects the continent, Eurostar plays a role in creating a shared European experience, with its stations serving as cultural landmarks. Cultural identity is therefore a key part of the brand’s character. Eurostar’s new UK Terminal is located in a national monument, that is Amsterdam Central Station, which is currently undergoing major renovation and redevelopment. The design seamlessly integrates into this large-scale station transformation and honors the monument by weaving it into the spatial experience of the building.






© Marc Goodwin
Mallika Arora
ZJA-
建筑师):
“我们在设计中投入了极大的心力,旨在恢复那些已经消失的纪念性建筑层次,使其重新焕发光彩,并将其作为空间体验中不可分割的一部分。每一位进入专线枢纽站的旅客,都可以穿越皮埃尔·奎佩尔斯纪念性建筑的完整时间轴——从
1889
年建成的
Cuypersgebouw
,到
2017
年落成的
IJ
大厅。
Mallika Arora (architect ZJA Architects - Engineers): “We have taken great care to develop an architectonic concept that restores the lost monumental layers to their full glory, and makes them an integral part of the spatial experience. Anyone entering the new terminal will be able to traverse the entire timeline of Pierre Cuypers’ monument. From the Cuypersgebouw which was built in 1889 to the IJhal which was realized as recently as 2017.”




© Marc Goodwin
Ruben Bergambagt
Superimpose
叠术建筑
建筑师
“室内设计连接了过去与未来:弯曲的天花呼应了奎佩尔斯设计中的桶形拱顶,同时
Eurostar
park
’标志也在设计语言中得到了体现。细腻的绿色调水磨石地面引导旅客穿越整个空间,在历史风貌与品牌当代表达之间形成视觉上的桥梁。”
Ruben Bergambagt (architect Superimpose Architecture): “The interior connects past and future: curved ceilings reference the barrel vaults of Cuypers’ design, while the Eurostar ‘Spark ’ logo is reflected in the design language. Subtle terrazzo floors with green tones guide the traveler through the space and form a visual bridge between the historical character and the contemporary aesthetic of the brand.”




© Marc Goodwin
跨越边界
Crossing Borders
全新的英国专线枢纽站面积是原
15
站台旧枢纽站的近四倍,作为申根区外边界,配备完整的护照与行李检查流程。
The new UK Terminal is up to four times the size of the old terminal on platform 15 in terms of floor area and functions as a Schengen external border with the necessary passport and baggage checks.


交通流线轴测示意图
叠术建筑、
ZJA
专线枢纽站设于原阿姆斯特尔通道(
Amstel Passage
)之内,是阿姆斯特丹中央车站五条南北向通道之一。清晰的动线原则构成了设计的主线,并始终贯穿于布局和整个空间:旅客从市区一侧的主入口进入,依次完成荷兰与英国的安检、海关与边境检查后,方可进入候车区。
The terminal is housed in the former Amstelpassage, one of the five north-south tunnels at Amsterdam Central Station. A clear circulation strategy forms the foundation of the design and is consistently applied throughout the entire space. Travelers enter the terminal via the main entrance that faces the city, subsequently passing through baggage check and both the Dutch and British passport controls, with adjacent border force facilities, before arriving in the waiting area.








© Marc Goodwin
候车区是整体室内设计的终章,设计灵感源自
“天与地”的共生关系——既回应了铁路旅行的精神意象,也借鉴了荷、英两国黄金时代的风景绘画。其最引人注目的设计是带有动态灯光的“悬浮天幕”——利用云朵投影来响应一天中的不同时间和乘车流程,营造出静谧又富有动感的氛围。
The waiting room forms the final part of the interior concept, in which the relationship between earth and sky is central, a theme that ties in with train travel and is inspired by both Dutch and British landscape paintings from the Golden Age. One of the most striking elements is the floating ceiling with dynamic lighting, with projections of dynamic moving clouds which corresponds to the boarding process. This creates an atmosphere that is both calming and activating.




© Marc Goodwin
通过包括
“悬浮天幕”在内的先进技术与创新设计,该空间不仅满足了现代旅客的功能需求,更成为阿姆斯特丹与伦敦之间一座兼具可持续性与象征意义的桥梁。
So with advanced technologies and innovative solutions, including the dynamic cloud ceiling, the design meets the functional requirements of the modern traveler and forms a sustainable and iconic link between Amsterdam and London.


© Marc Goodwin
与此同时,克伊珀斯楼(
Cuypersgebouw
)也迎来全新通行体验。自四月起,乘客可通过克伊珀斯楼(
Cuypersgebouw
)内新增的电梯与楼梯通往站台,沿途经过一面保存完好的砖砌历史纪念墙,与拱形天花一道构成鲜明的建筑特征。这一历史立面不仅成为空间中的视觉焦点,也为旅客提供明确的动线指引。此外,灯光设计巧妙地突出了材质的纹理与细节,为车站的空间体验注入了新的活力。
The most recent addition to the terminal is the integration of vertical circulation via the historic Cuypers building. Since April 2025, passengers ascend to the platform via escalators and staircases that glide along a beautiful historic brick wall. This wall, together with the vaulted ceiling above, not only forms a remarkable architectural element, but also contributes to orientation and wayfinding. Carefully designed lighting accentuates the textures and details of this intricate brickwork and breathes new life into the experience of the station.




△ 历史构筑遗存与拱形天花图
叠术建筑、ZJA






© Marc Goodwin
可持续、灵活、面向未来
Sustainable, Flexible and Future-Proof
项目设计优先选择
“再利用”而非“新建”,通过保留既有结构、复用如喷淋系统等原有设施,大幅减少了建筑材料浪费,并有效保留原建筑所封存的碳排放值。材料选择亦充分体现环保理念:采用生物基隔热材料、负碳足迹水磨石、回收毡材与再生铝材,提升空间耐久性,降低环境负担。此外,分阶段施工采用的临时构件采用模块化系统,便于后期拆解与重复使用,为车站未来的更新与扩展保留了灵活性。
When developing the new terminal, a conscious decision was made to repurpose rather than build anew. By retaining existing structures and reusing technical installations – such as the sprinkler system – material waste has been limited and stored CO
has been retained. Sustainability is also central to the choice of materials: biobased insulation, terrazzo with a negative CO
footprint and recycled felt and aluminium contribute to a long lifespan and low environmental impact. The temporary components of the phasing are modular and suitable for reuse, which makes the project flexible for future developments in and around the station.




© Marc Goodwin




ZJA
确保运营不中断
Operational Continuity
项目实施期间,与车站内多个同时进行的改造工程存在高度交集,因此整体规划面临不小挑战。考虑到阿姆斯特丹中央车站既需要面对未来发展而建设,又需要持续保持运营状态,项目团队制定了精密的分阶段施工方案,保障车站日常运行的顺畅与安全。
The design and realization of the terminal presented significant challenges. The UK-Terminal interfaces with several parallel ongoing construction projects which aim to future-proof the central station. A cleverly devised phasing strategy allows for operational continuity of the terminal amidst these challenges.
△ 改造前后的站台 ©
叠术建筑、
ZJA










© Marc Goodwin
为文化融合注入新意义
A Meaningful Contribution
o Cultural Integration
全新专线枢纽站的落成,不仅是一个建筑里程碑,更在现实中拉近了英国与荷兰之间的距离。项目强化了两国之间的铁路通达性,为更紧密的欧洲一体化贡献力量。在当前可持续出行、跨国协作及铁路复兴日益受到重视的背景下,该项目展现了基础设施在服务气候目标与文化整合方面的双重价值。
The opening of the new UK Terminal marks more than just an architectural milestone: it meaningfully shortens the distance between the UK and the Netherlands, and contributes to stronger rail connections and closer European integration. At a time when sustainable mobility, European cooperation and the revaluation of rail transport are becoming increasingly important, this project shows how infrastructure can contribute to climate goals and cultural integration.






© Marc Goodwin


△ 站厅平面图
叠术建筑、ZJA


△ 滑动门剖面详图 ©叠术建筑、ZJA


△ 墙体立面与剖面详图 ©叠术建筑、ZJA




以上△ 墙体水平节点详图 ©叠术建筑、ZJA


△ 天花剖面详图 ©叠术建筑、ZJA


△ 门体剖面详图 ©叠术建筑、ZJA
项目信息
项目名称
欧洲之星(
Eurostar
)英国专线枢纽站
项目位置 |
荷兰阿姆斯特丹中央车站
项目业主
欧洲之星
Eurostar
项目委托方
荷兰国铁
NS Stations
ProRail
项目设计
ZJA Architects - Engineers*
Superimpose Architecture
叠术建筑
**
机电顾问
Sweco
照明设计 |
Beersnielsen
结构工程
Arcadis
建筑物理与声学顾问
Cauberg Huygen
消防顾问
Arcadis
项目管理
Aronsohn
导向系统
Haskoning
总承包商
K_Dekker
设备安装
Spie
技术深化 |
INBO
分包单位
Kwakman
A-D
材料与系统供应商
Duracryl,Barri-More ,Bolon,Hunter Douglas,Abet Laminati,Gabriel,iGuzinni, JUNG,mbX,Tormax
家具供应商
Sellex,Lapalma, Halle,InteriorWorks,SV design brands
项目规模
2,300
m²
完成日期
202
5年
摄影
Marc Goodwin
ZJA Architects - Engineers
ZJA
Eurostar UK Terminal
建筑设计单位,
Superimpose
Eurostar UK Terminal
旅客区域的建筑设计
室内设计单位
设计师


叠术建筑创始人合影
Superimpose
叠术建筑是一家国际知名的建筑事务所,在鹿特丹、北京和香港设有办公室,由三位经验丰富的合伙人
Carolyn Leung
Ben de Lange
Ruben Bergambagt
2015
年共同创立。自成立以来,
Superimpose
叠术建筑在欧洲与亚洲开展了多样化的项目实践,涵盖不同尺度与领域。
Superimpose
叠术建筑专注于打造富有意义、可持续的建筑、室内与城市空间设计;不拘泥于固定风格,而是针对每个项目的问题背景,探索创新而富有策略性的设计路径。这种方法使
Superimpose
叠术建筑的作品在功能性、可持续性、创新性与品质之间达到平衡,呈现出简洁而优雅的建筑表达。
Superimpose
叠术建筑始终秉持合作精神,积极与客户共同思考与探索,从零出发,追求最合适的设计起点。
关于
ZJA Architects - Engineers
ZJA
是一家总部位于阿姆斯特丹的建筑与工程事务所,专注于多种类型的本地及国际项目,尤其擅长基础设施、公共交通、会展与体育建筑领域。
ZJA
致力于通过设计,从人文与生态视角提升环境品质。
ZJA
始终相信,只有通过合作与持续探索创新的设计方法与材料,才能真正挖掘并实现这种提升的可能性。越是出色的设计,越能丰富社会内涵,并以更细致入微的方式将新功能融入原有环境。
—END—
监制 | Linda
编辑 | Judy
策划 | Sansan
授权公司 | Superimpose
延伸阅读
立品新作|厦航服务文化体验馆,构筑从云端到地面的品牌体验之旅
米凹工作室周维 | 小微公共空间——斜土街道康晖里
泛纳设计潘鸿彬 | 珠海觅书店
Wutopia Lab | 青嶂 ——桃花坞小剧场
— 授权发布,未经允许请勿转载 —
设为“星标”,后续可看更多精彩内容!




点个
在看
你最好
























