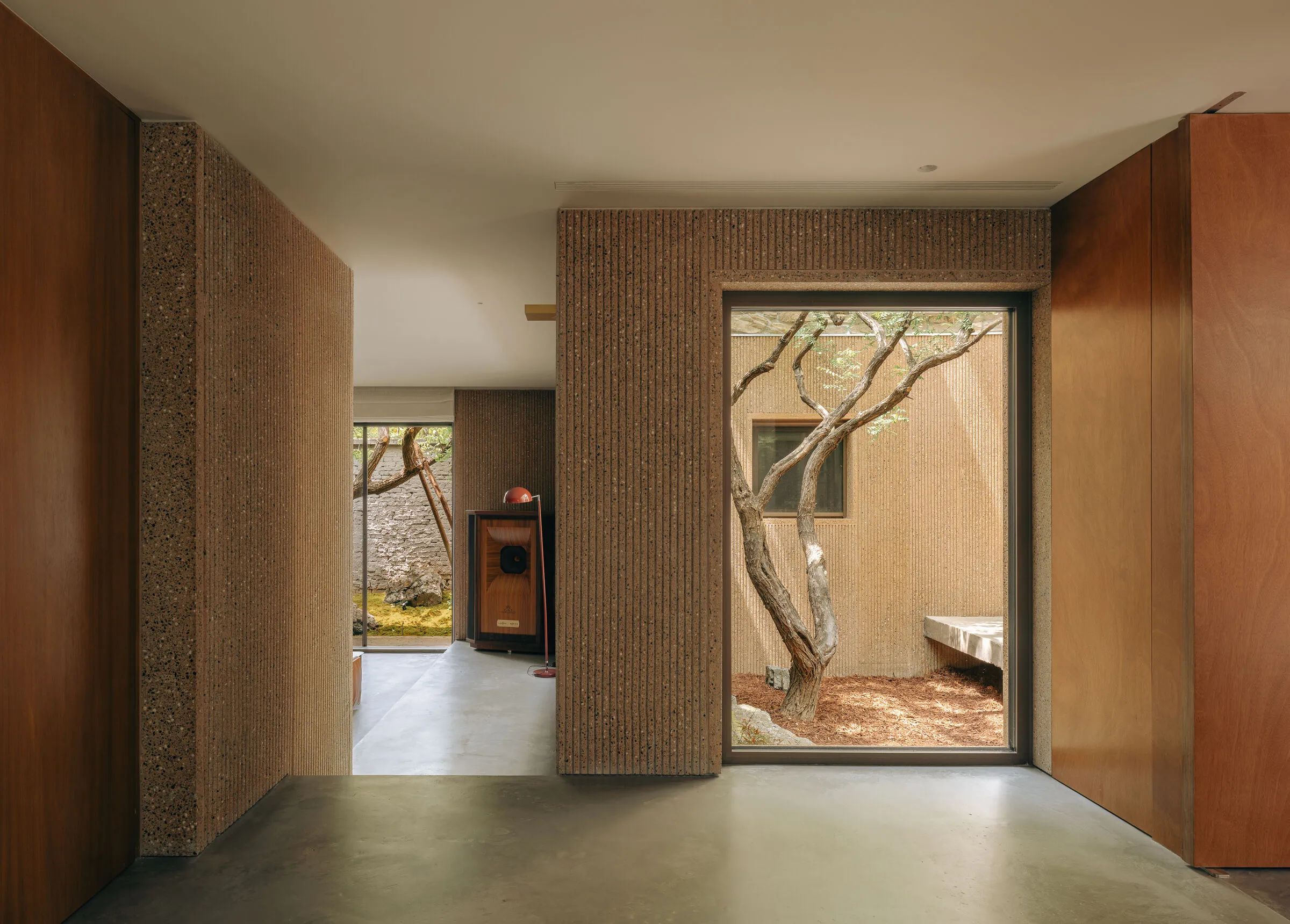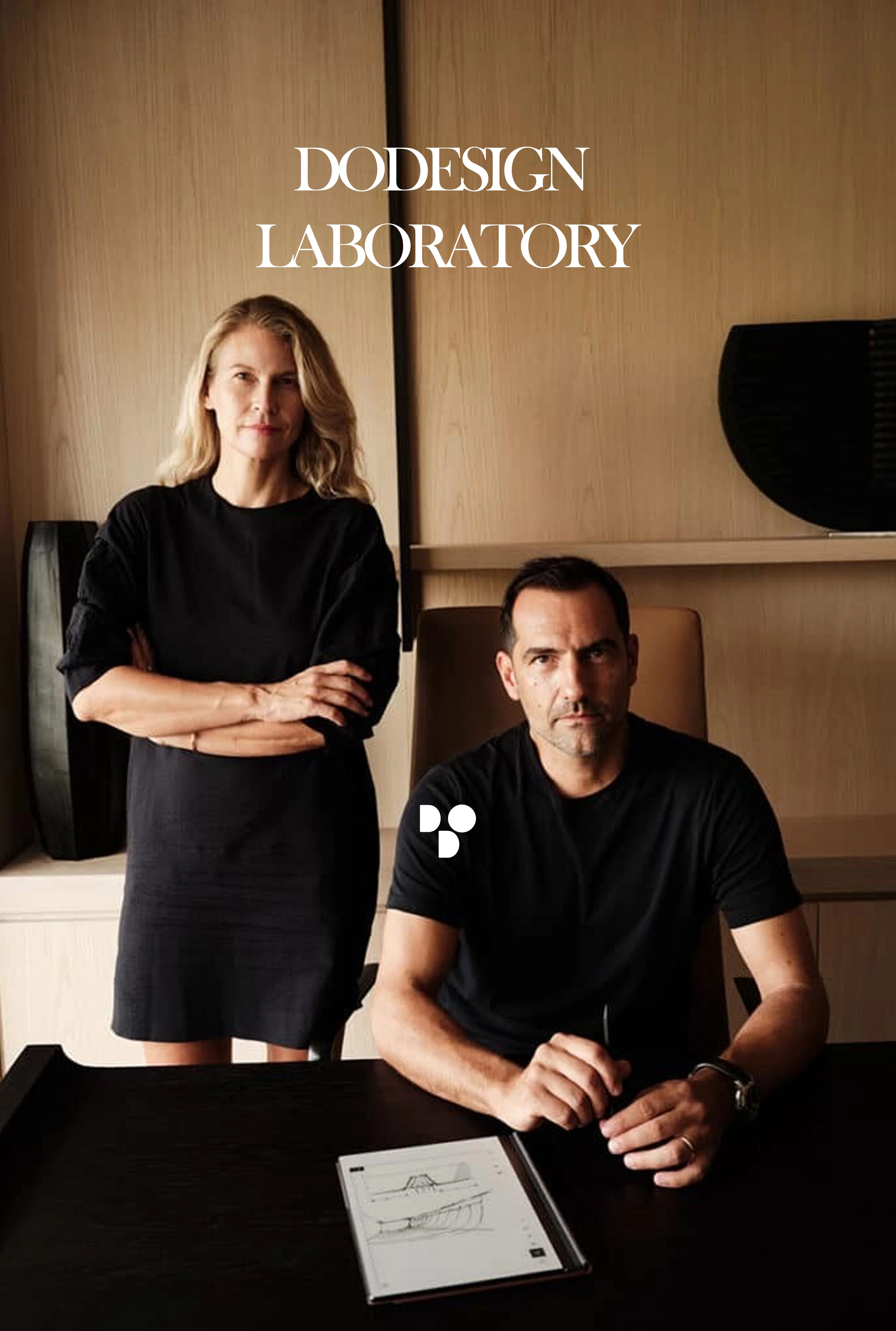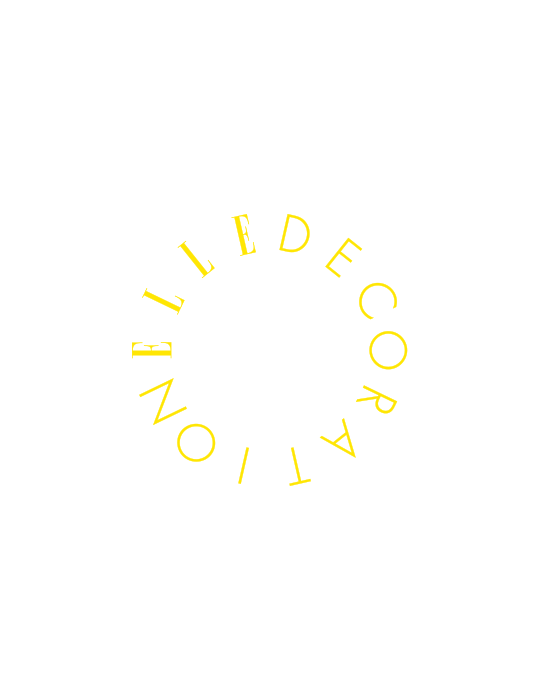House M,中国北京 记忆褶皱里的光影容器_20250716
2025-07-16 20:59
Deep in the shaded streets of eastern Beijing, House M is like a three-dimensional album flipped through by time, with the spatial philosophy of "wrinkles of memory, dwelling in light and shadow". Atelier About Architecture extracted images such as low-eave tile houses, tree-shadowed red bricks, and terrazzo floors from the owners childhood memories, and wove an architectural narrative of old and new interweaving in a 600-square-meter site - five courtyards of different sizes are scattered like fragments of memory, and the vertical lines of varying depths on the walls wrapped in coarse aggregate colored concrete precast panels are just like the brick seam texture in the old Beijing alleys, and the light spots sprinkled through the diamond-shaped window lattices echo the dusty light columns on the bookshelves of the owners childhood home across time and space.
在北京东部浓荫蔽日的街巷深处,House M 如同一册被时光翻阅的立体影集,以 “记忆褶皱,光影栖居” 为空间哲学。Atelier About Architecture 从业主童年记忆中提取低檐瓦房、树影红砖、水磨石地面等意象,在 600 平方米的场地内编织出新旧交织的建筑叙事 —— 五座尺度各异的庭院如记忆碎片般散落,粗骨料彩色混凝土预制板包裹的墙体上,深浅不一的竖纹恰似老北京胡同里的砖缝肌理,而透过菱形窗棂洒落的光斑,又与业主儿时家中书架上的尘埃光柱形成跨越时空的呼应。
The core of the design is to break the closedness of the high wall. The five courtyards are connected in series by a "visual corridor". The main courtyard retains the original old locust tree, and the newly implanted steel structure flower stand and the tree crown form a "new and old tree crown" overlap. One spring morning, the grandmother was grinding ink at the stone table in the courtyard. The geometric shadows cast by the sun through the flower stand grille on the rice paper overlapped wonderfully with the outline of the mountains and rivers stained with ink. This scene is just like the owners memory of his grandfather teaching him calligraphy in the old house. The secondary courtyard adopts a sunken design. The frosted glass fence connects the kitchen workbench with the courtyard moss pool. When the mother prepares breakfast, she occasionally looks up and sees her grandchildren observing tadpoles by the pool. The water vapor and morning light form a hazy emotional bond here.
设计的核心在于破解高墙围合的封闭性。五座庭院以 “视觉通廊” 串联,主庭院保留原有老槐树,新植入的钢结构花架与树冠形成 “新旧树冠” 的叠影。某春日清晨,祖母在庭院石桌旁磨墨,阳光穿过花架格栅在宣纸上投下的几何阴影,与墨迹晕染的山水轮廓奇妙重叠,这幕场景恰如业主记忆中祖父在老宅院教他书法的画面。次庭院采用下沉式设计,磨砂玻璃围栏将厨房操作台与庭院青苔池连接,当母亲准备早餐时,偶尔抬头便能看见孙辈在池边观察蝌蚪,水汽与晨光在此形成朦胧的情感纽带。
The most moving "memory courtyard" is hidden outside the study. The designer reproduced the "tree shadow on the red brick wall" from the owners description - the surface of the special concrete block is engraved with the annual ring texture of the locust tree, and with the adjustable angle mirror device, the shadow of the tree branches in the neighboring courtyard is reflected on the wall, showing different forms with the change of seasons. One day in late autumn, the owner accidentally discovered that the shadow of the ginkgo leaf reflected by the mirror completely overlapped with the embossed specimen in an old album on the bookshelf. This surprise of folding time and space makes the building a medium to awaken memory.
最动人的 “记忆庭院” 藏于书房外侧。设计师从业主描述中复现了 “红砖墙上的树影”—— 特制的混凝土砌块表面刻有槐树年轮纹理,配合可调节角度的镜面装置,将邻院树枝的影子反射到墙面,随季节变化呈现不同形态。深秋某日,业主偶然发现镜面反射的银杏叶影与书架上某本旧相册里的压花标本完全重合,这种时空折叠的惊喜,让建筑成为唤醒记忆的媒介。
The coarse aggregate concrete panels on the buildings surface are the material carriers of memory. The designer mixed the wood ashes of the owners old furniture into the concrete pigment to create a warm gray tone of varying shades. The trapezoidal vertical lines on the panel surface are inspired by the carved lines of the wooden doors of the old house. The traces of the template joints deliberately retained during construction have a similar granular texture to the water-brushed stone walls that the owner saw in the alleys when he was a child. After a heavy rain, the water marks formed by the rain flowing down the vertical lines are consistent with the rain marks on the eaves of the old house in the old photos collected by the owner.
建筑表皮的粗骨料混凝土面板是记忆的物质载体。设计师将业主家传老家具的木材灰烬掺入混凝土颜料,形成深浅不一的暖灰色调,面板表面的梯形竖纹灵感源自老宅院木门的雕花线条。施工时特意保留的模板接缝痕迹,与业主儿时在胡同里见过的水刷石墙面有着相似的颗粒触感,某次暴雨过后,雨水沿竖纹流下形成的水痕,竟与业主珍藏的老照片中老宅屋檐的雨迹走向一致。
The "memory collage" on the indoor floor is a model of tactile narrative. The old floor tiles excavated from the original site are retained in the entrance area, forming a material dialogue with the newly laid terrazzo. The shoe prints on an old floor tile are verified to be from the 1950s. Now they are wrapped in transparent resin and become a touchable mark of time. The study floor is made of irregular splicing of walnut and concrete, and copper strips are embedded in the joints to outline the map outline of Beijing Hutong. Every time the owner walks and thinks, the tactile changes of the soles of his shoes across different materials are like walking through the streets of memory.
室内地面的 “记忆拼贴” 堪称触觉叙事的典范。玄关区域保留原场地挖掘出的老地砖,与新铺的水磨石形成材质对话,某块老地砖上的鞋印凹痕据考证来自 1950 年代,如今被透明树脂包裹,成为可触摸的时光印记。书房地板采用胡桃木与混凝土的不规则拼接,接缝处嵌入铜条勾勒出北京胡同的地图轮廓,业主每次踱步思考时,鞋底划过不同材质的触感变化,恰似在记忆的街巷中穿行。
The skylight design of the five courtyards forms a musical score of light and shadow. The diamond-shaped skylight in the master bedroom echoes the owners memory of "a square window looking at the tree canopy", but it uses color-changing glass. In the morning, it is a transparent crystal texture, and in the evening it turns amber, dyeing the old photo album beside the pillow with a nostalgic tone. The "tree shadow skylight" in the childrens room is even more exquisite - the metal grille on the top simulates the outline of the branches and leaves of the locust tree. When the sun passes through, it casts a dynamic shadow on the wall. With the magnetic paint on the wall, children can use colorful magnetic tiles to "patch" the "leaves" in the shadow at any time. This interactive design makes light and shadow a playmate of growth.
五座庭院的天窗设计构成光影的五线谱。主卧室的菱形天窗呼应业主记忆中 “望向树冠的方窗”,但采用可变色玻璃,清晨是通透的水晶质感,傍晚则转为琥珀色,将枕边的老相册染上怀旧色调。儿童房的 “树影天窗” 更为精妙 —— 顶部的金属格栅模拟槐树的枝叶轮廓,阳光穿过时在墙面投下动态阴影,配合墙面的磁性涂料,孩子们可随时用彩色磁贴 “修补” 阴影中的 “树叶”,这种互动设计让光影成为成长的玩伴。
The "memory prism" in the stairwell is the emotional hub of the space. The glass installation hanging in the atrium is composed of fragments of the owners grandmothers reading glasses. Prisms at different angles decompose sunlight into rainbow colors. The light spots projected on the concrete wall move over time, forming a color chase with the copper anti-slip strips of the stair treads. One winter night, the owner took his daughter to play here. The moment the light spot fell on the ends of his daughters hair, he suddenly remembered the scene of his mother braiding her hair in the same position thirty years ago. This light and shadow memory that transcends generations makes the building a container for emotional inheritance.
楼梯间的 “记忆棱镜” 是空间的情感枢纽。悬挂于中庭的玻璃装置由业主祖母的老花镜镜片碎片重组而成,不同角度的棱镜将阳光分解为彩虹色,投射在混凝土墙面上的光斑随时间移动,与楼梯踏步的铜质防滑条形成色彩追逐。某个冬夜,业主带女儿在此玩耍,光斑落在女儿发梢的瞬间,突然想起三十年前母亲在同样的位置为自己编发的场景,这种跨越代际的光影记忆,让建筑成为情感传承的容器。
The "memory island" between the open kitchen and the restaurant carries the family story. The copper hot pot mold inherited from the owners family is embedded in the island countertop, and the edges are worn to reveal a warm metallic luster. Every winter solstice, when the whole family sits around the hot pot, the steam and light condense into water droplets in the depression of the mold, which is exactly the same as the scene the owner saw in his grandmothers kitchen when he was a child. The "memory display rack" on the wall of the restaurant was transformed from an old bookshelf. Tableware from different eras is displayed in the transparent acrylic partition. During a family dinner, the granddaughter found that the great-grandmothers enamel bowl and her own cartoon dinner plate formed an interesting dialogue between the times under the light.
开放式厨房与餐厅的 “记忆中岛” 承载着家族故事。岛台台面嵌入业主家传的铜火锅模具,边缘磨损处露出温暖的金属光泽,每逢冬至,全家人围坐涮锅时,蒸汽与灯光在模具凹陷处凝结成水珠,与业主儿时在奶奶家厨房看到的场景如出一辙。餐厅墙面的 “记忆展架” 由老书架改造,透明亚克力隔板中陈列着不同年代的餐具,某次家庭聚餐时,孙女发现曾祖母的搪瓷碗与自己的卡通餐盘在灯光下形成有趣的时代对话。
The "Time Corridor" on the roof terrace is the spiritual highland of the building. On the columns wrapped in rusted steel plates, laser engravings are used to show the important moments of the owners family - the house number when they moved into the old house in 1985, the commemorative badge of the 2008 Beijing Olympics, and the birth footprints of their granddaughter. These elements are illuminated by LED light strips, forming a readable memory scroll at night. On a Mid-Autumn night, the whole family was watching the moon here. Grandma pointed to the old house number on the steel plate and said, "There used to be a sign like this hanging at the entrance of our alley." The moonlight and lights interweave here, making the new building an emotional bond connecting the past and the present.
屋顶露台的 “时光长廊” 是建筑的精神高地。锈蚀钢板包裹的廊柱上,激光雕刻着业主家族的重要时刻 ——1985 年迁入老宅院的门牌号、2008 年北京奥运的纪念徽章、孙女的出生脚印,这些元素被 LED 灯带照亮,在夜间形成可阅读的记忆长卷。某个中秋夜,全家人在此赏月,奶奶指着钢板上的老门牌号说:“以前咱家胡同口就挂着这样的牌子。” 月光与灯光在此交织,让新建筑成为连接过去与现在的情感纽带。
From the wood ashes in the concrete to the childhood tree shadows cast by the skylight, House M rewrites the grammar of memory with the language of architecture. Here, every prefabricated board is engraved with the collective memory of the family, and every beam of light and shadow tells the story of time. The five courtyards connect not only the physical space, but also the emotional flow of three generations. When the setting sun passes through the diamond-shaped window lattices and casts a gradually elongated light spot on the terrazzo floor, the owner occasionally sees the figure of his granddaughter running after the light spot, which overlaps with the memory of himself running in the old house - this may be the most moving power of architecture: to let the past be reborn in the present and let the memory be eternal in space.
从混凝土里的木材灰烬,到天窗投下的童年树影,House M 用建筑的语言重写了记忆的语法。在这里,每一块预制板都刻着家族的集体记忆,每一束光影都在诉说时光的故事,而五座庭院串联起的不仅是物理空间,更是三代人情感流动的脉络。当夕阳穿过菱形窗棂,在水磨石地面投下逐渐拉长的光斑,业主偶尔会看见孙女追着光斑奔跑的身影,与记忆中自己在老宅院奔跑的样子重叠 —— 这或许就是建筑最动人的力量:让过去在当下重生,让记忆在空间中永恒。
 举报
举报
别默默的看了,快登录帮我评论一下吧!:)
注册
登录
更多评论
相关文章
-

描边风设计中,最容易犯的8种问题分析
2018年走过了四分之一,LOGO设计趋势也清晰了LOGO设计
-

描边风设计中,最容易犯的8种问题分析
2018年走过了四分之一,LOGO设计趋势也清晰了LOGO设计
-

描边风设计中,最容易犯的8种问题分析
2018年走过了四分之一,LOGO设计趋势也清晰了LOGO设计










































































































