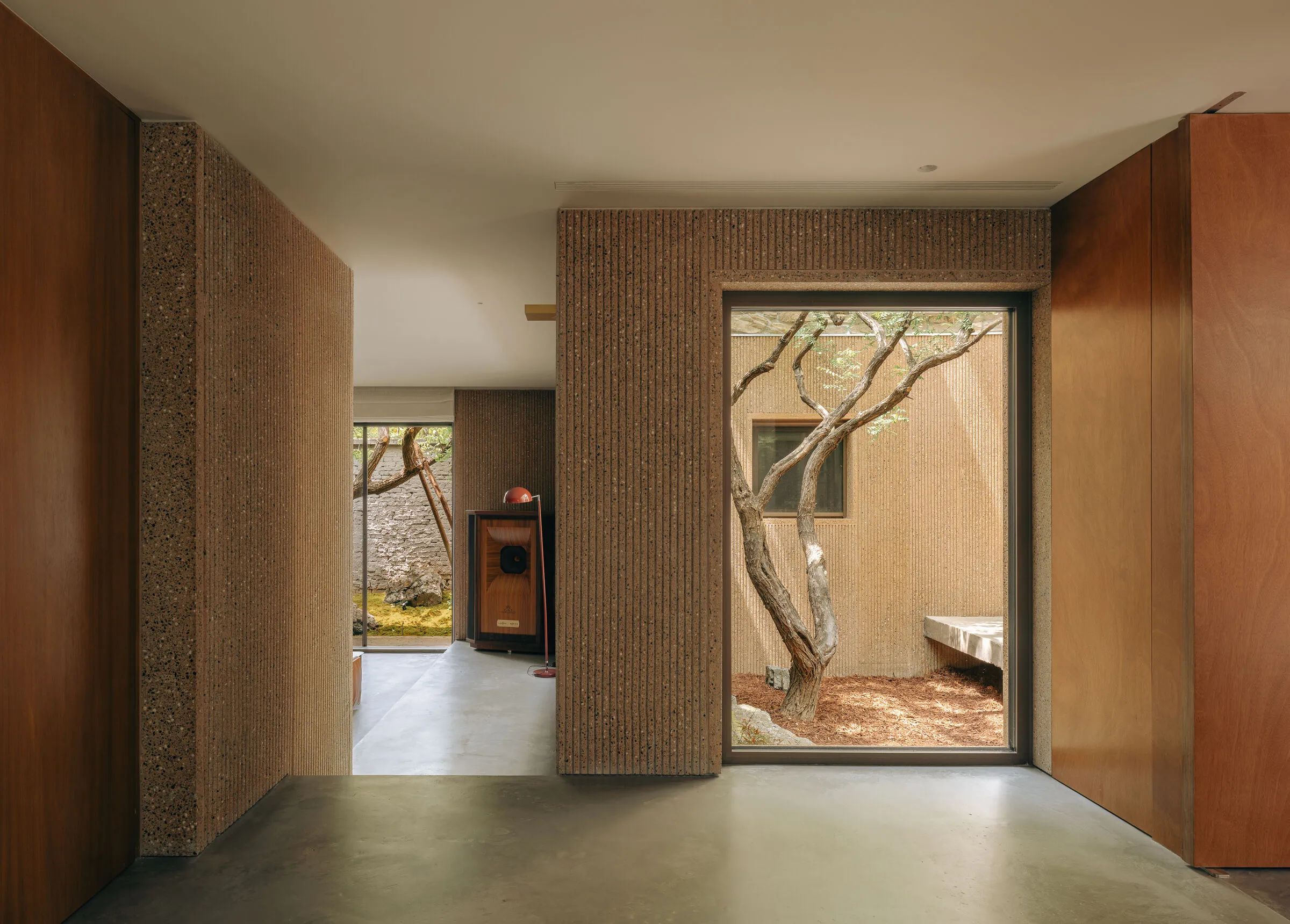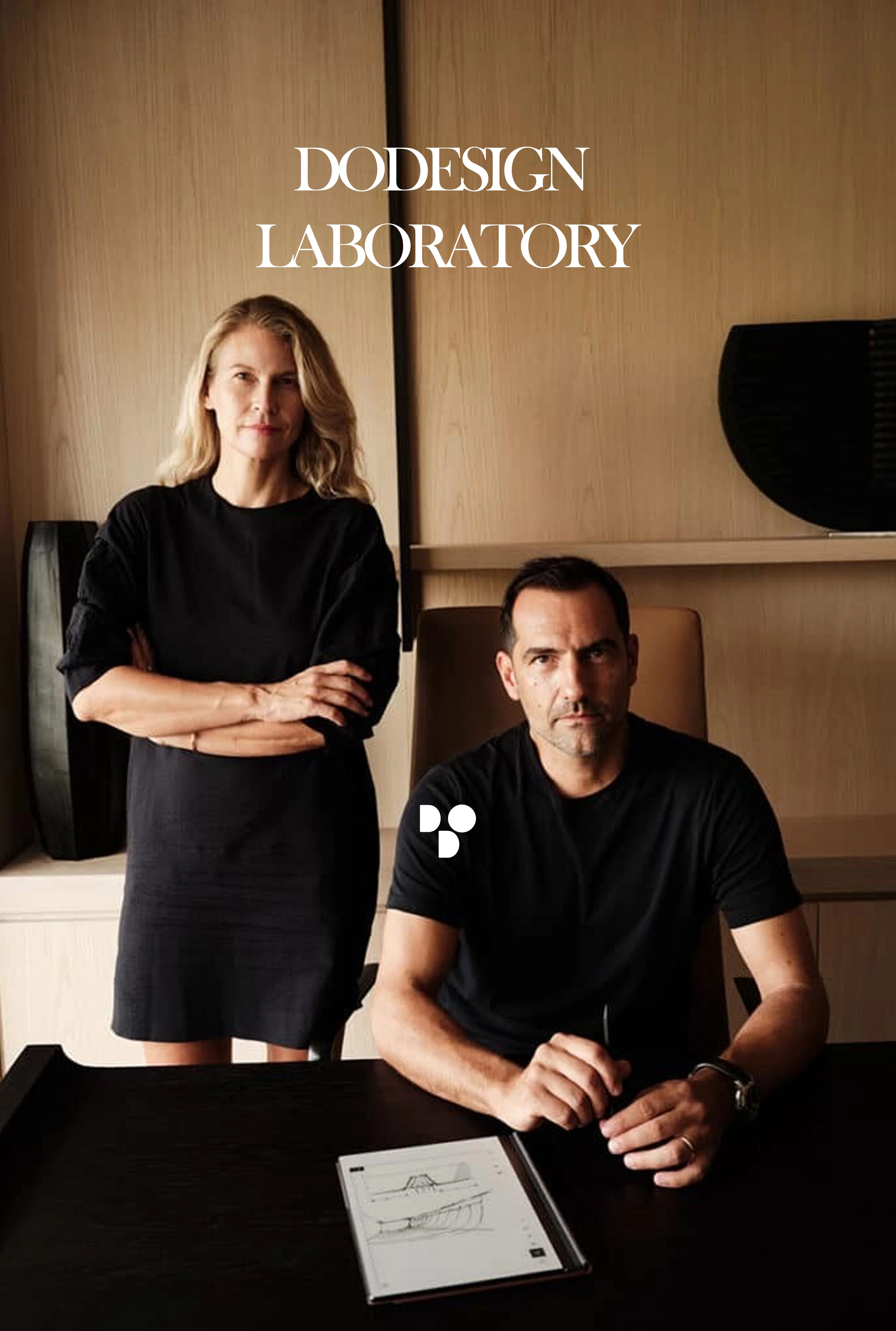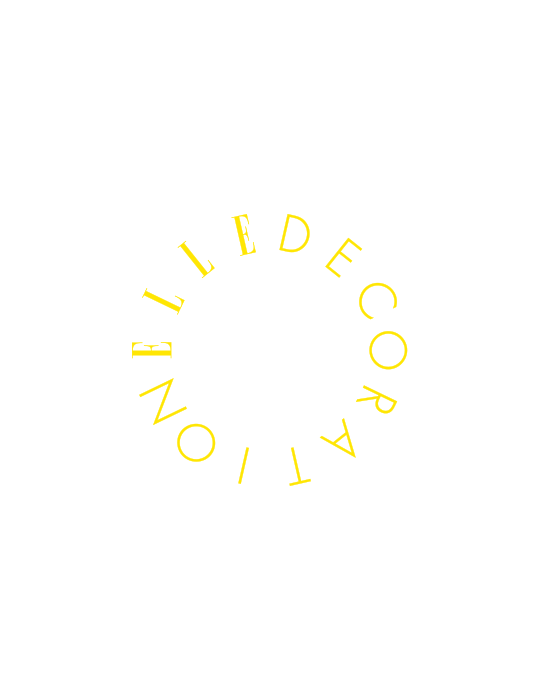如室建筑设计 Lab Orange’s 第三百三十一篇 _20250716
2025-07-16 20:52
如室建筑设计研究事务所于2016年正式成立,坚持研究先行,追求设计实践与设计理论保持同步发展,保持领先的设计视野。追求建筑内外的统一性,尊重空间和场所的本质。如室建筑设计研究事务所以多元化的身份完成多元化的作品,在理想与实践中取得平衡,提供建筑、室内、空间以及产品设计服务。在这个多元跨界的时代,如室愿意不断挑战自己思维阈值,和各种边界发生碰撞。如室建筑设计研究事务所拒绝做复制化风格化的设计,我们始终相信研究和分析的重要性,多方深度挖掘项目本身的特质并使之“如其所是”,并且希望在每一个新项目中实现一个被项目激发的创新点。在未来,如室建筑设计研究事务所将继续在以后的设计项目中不断探寻本身的设计宗旨,追寻设计的新思路。
Project Context: The Third Possibility of Urban Regeneration
深圳龙岗CC创意园区正经历着”微更新,重运营”的渐进式改造,这场由”政府 国企 社会主体”三方共建的都市更新实验,正在书写中国产业园区转型的新范式。Lab Orange作为CIC创新创意中心改造计划的首个示范空间,占据原投资大厦裙房转角的关键界面,以建筑师的敏锐视角介入城市更新进程,在保留工业遗产记忆的同时,构建出充满未来张力的复合型社交场域。
Shenzhen’s Longgang CC Creative Park is undergoing a gradual transformation of “micro-renewal with operational revitalization.” This urban renewal experiment, co-created through a tripartite collaboration of “government state-owned enterprises private entities,” is scripting a new paradigm for the transformation of China’s industrial parks. As the inaugural demonstration space for the CIC Innovation - Creativity Center renovation plan, Lab Orange occupies the critical corner interface of the original Investment Building podium. With an architect’s acute vision, it intervenes in the urban renewal process, preserving the memory of industrial heritage while constructing a composite social field charged with futuristic tension.
Design Philosophy: Translating Time into Space
设计团队从品牌DNA中提炼出”锈痕与钻石”的哲学对仗,通过材料的时间性叙事,将工业遗迹的沧桑肌理与当代设计的精致美学编织成独特的空间诗学。锈铁外立面以几何切面模拟自然风化痕迹,与室内鎏金板形成历时性对话;绿色电镀砖在红色砖墙基底上迸发新生能量,形成凝固与流动的视觉辩证。
The design team extracts the philosophical counterpoint of “rust and diamond” from the brand DNA. Through the temporal narrative of materials, the weathered textures of industrial relics are woven with contemporary refined aesthetics into a unique spatial poetics. The rusted-steel facade simulates natural erosion patterns with geometric facets, engaging in a diachronic dialogue with the gilded panels indoors; emerald electroplated bricks erupt with renewed energy against the red brick backdrop, forming a visual dialectic of solidification and fluidity.
Spatial Narrative: Omni-Temporal Scenes
1. 界面共生|Interface Symbiosis
转角位置的双向透明性构建出独特的能量交换系统:外立面采用参数化设计的穿孔锈板过滤城市景观,室内通过可编程灯光系统将空间情绪投射至街道。这种动态的边界消解策略,使项目既保持品牌个性,又成为社区活力的催化剂。
The bidirectional transparency at the corner creates a unique energy-exchange system: the facade employs parametrically designed perforated rust panels to filter urban landscapes, while indoor programmable lighting systems project spatial moods onto the streets. This dynamic boundary-dissolution strategy allows the project to maintain brand identity while acting as a catalyst for community vitality.
the facade employs parametrically designed perforated rust panels
从白天到夜幕,在有限的空间里去营造更丰富的场景体验。
The gradient from dark exterior to light interior hues traces the progression of space and time. From day to night, richer experiential scenes unfold within finite space—the ease of coffee, the immersion of wine, the perfection of dining—fermenting in fusion.
• 晨间模式:早上的第一缕阳光透过穿孔锈板投射出钻石切面般的光影矩阵,混合着满墙的面包和咖啡的香气,一切都恰到好处。
• Morning Mode: The first sunlight casts diamond-cut light matrices through perforated rust panels, blending with the aroma of freshly baked bread and coffee—everything in precise harmony.
• 午间剧场:可开合酒柜为关闭状态,鎏金板及镜面作为手冲咖啡主理人舞台的背景。同时从户外到户内不同氛围气质的就餐区域满足从商务简餐到创意沙龙的多元需求。
• Noon Theatre: With liquor cabinets closed, gilded panels and mirrors form the backdrop for the pour-over coffee bar’s performance. Diverse dining zones, transitioning from outdoor to indoor atmospheres, accommodate needs from business lunches to creative salons.
• 夜间场域:可开合酒柜为打开状态,满墙的酒柜日间轻松有格调的气质瞬间转为智能调光系统激活空间第二层表皮,鎏金板在低照度环境下呈现琥珀色渐变效果。
• Night Realm: With liquor cabinets opened, the wall of bottles transforms the space’s daytime elegance into an intelligent dimming system that activates a second skin. Gilded panels reveal amber gradients under low illumination.
night view of the terrace area
3. 宝匣探秘|Treasure Box Exploration
空间像一个藏宝的盒子,通过半墙的围合和开启的片扇,一个个不同气质的“盒子”(就餐区域)在顾客面前依次打开。每个就餐单元采用差异化的材质搭配:从锈铁与天鹅绒的工业复古,到镜面不锈钢与亚克力的未来主义,形成移步易景的叙事节奏。
The space unfolds like a precious casket: through semi-enclosed walls and pivoting panels, distinct “boxes” (dining zones) with varied temperaments sequentially reveal themselves. Each unit employs differentiated materials—from the industrial nostalgia of rusted iron and velvet to the futurism of mirrored stainless steel and acrylic—creating a narrative rhythm that shifts with every step.
外摆区域既是室内活动的延伸与生长,也是对城市界面的激活,我们以高度概括的抽象屏风语言去建构出一个更好走进的场域。
The outdoor seating area extends and expands indoor activities while activating the urban interface. Abstract screen language constructs an accessible field.
我们从Lab Orange’s的品牌理念中提取出“沉浸”及“光芒”两个关键词。
“沉浸”是Lab团队对出品的研琢初心,亦是希望给顾客带来的空间体验。
由于园区是出于持续更新的状态,过去今天与未来是一场持续上演的剧幕,我们希望Lab的存在就像嵌入时间中,持续生长。选择锈铁(户外)和鎏金板(室内)作为项目的主要材料——带有时间的印记,并且在时间中持续呼吸与变化。
改造后的园区以绿色为主色调,与原有的红色砖墙形成鲜明的对比,寓意建筑焕发出新的生机。我们在空间中局部使用带有金属光泽的绿色电镀砖,于锈石中绽放的“光芒”——珍贵而不可或缺,如品牌传递的正向能量。
“Immersion” and “radiance” were extracted from Lab Orange’s brand ethos. “Immersion” reflects the team’s dedication to craft and the spatial experience offered to patrons. As the park undergoes continuous renewal—where past, present, and future perform an ongoing drama—Lab is designed to embed itself within time, perpetually evolving. Rusted steel (exterior) and gilded panels (interior) were chosen as primary materials for their patina of time and capacity to breathe and transform. The renewed park adopts green as its dominant hue, contrasting vividly with the original red brick walls—symbolizing architectural rebirth. Metallic-finish electroplated green bricks become “radiance blooming within rust”: precious and indispensable, echoing the brand’s positive energy.
Operational Innovation: Vessel for Content Creation
这种开放性的空间建构逻辑,使空间本身成为记录城市进化过程的活体档案。”空间即媒体”。
This open spatial logic transforms architecture into a living archive documenting urban evolution—where space becomes media.
在深圳这座”永远在施工”的城市里,Diamond and Rust项目以其精妙的时空折叠术,将城市更新的宏大命题转化为可感知的空间体验。它既是对工业遗产的温柔致敬,更是对未来场所精神的先锋预演——锈蚀的肌理与科技的光泽在此共舞,通过将设计细节置于深圳城市发展脉络中,构建出兼具专业深度与传播价值的“空间媒体”。
In Shenzhen—a city “perpetually under construction”—the Diamond and Rust project translates the grand proposition of urban renewal into tangible spatial experiences through exquisite spacetime manipulation. It is both a gentle homage to industrial heritage and a vanguard prelude to future placemaking. Here, corroded textures dance with technological luster; by embedding design details within Shenzhen’s urban development context, it constructs a “spatial medium” possessing both professional depth and communicative power.
公司网站:https://www.ruhaus-studio.com/
联系邮箱:info@ruhaus-studio.com
设计团队:朱丹丹、王艺儒、李安、金夕、朱智敏、吴若怡
项目地址:广东省深圳市龙岗区龙城CC创意街区首层C-5
建筑面积:总面积:231.6㎡ 室内:121.9㎡ 室外:109.7㎡
Project name: Lab Orange’s
Project type: Restaurant/Cafe
Website: https://www.ruhaus-studio.com/
Contact e-mail: info@ruhaus-studio.com
Design year: Dandan Zhu, Yiru Wang
Leader designer - Team: Dandan Zhu , Yiru Wang, An Li, Xi Jin, Zhimin Zhu, Ruoyi Wu
Project location: C-5, First Floor, Longcheng CC Creative Block, Longgang District, Shenzhen City, Guangdong Province, China
Gross built area: 231.6㎡ Indoor:121.9㎡ Ourdoor:109.7㎡
Materials: Corten Steel Panel, Polycarbonate Hollow Sheet, Electroplated Tile
如室建筑设计研究事务所于2016年正式成立,坚持研究先行,追求设计实践与设计理论保持同步发展,保持领先的设计视野。追求建筑内外的统一性,尊重空间和场所的本质。如室建筑设计研究事务所以多元化的身份完成多元化的作品,在理想与实践中取得平衡,提供建筑、室内、空间以及产品设计服务。在这个多元跨界的时代,如室愿意不断挑战自己思维阈值,和各种边界发生碰撞。如室建筑设计研究事务所拒绝做复制化风格化的设计,我们始终相信研究和分析的重要性,多方深度挖掘项目本身的特质并使之“如其所是”,并且希望在每一个新项目中实现一个被项目激发的创新点。在未来,如室建筑设计研究事务所将继续在以后的设计项目中不断探寻本身的设计宗旨,追寻设计的新思路。
灵魂、心灵、文学,都在求知,求真,求实,而设计思想的出路是在知识中凝聚成长。设计共壹体应运而生,长于文化的土壤,乘风破浪,一路上探索好的内容,报道好的内容,创作好的内容,让好的内容成为自身进阶最舒适的滋养。欢迎大家关注我们!
 举报
举报
别默默的看了,快登录帮我评论一下吧!:)
注册
登录
更多评论
相关文章
-

描边风设计中,最容易犯的8种问题分析
2018年走过了四分之一,LOGO设计趋势也清晰了LOGO设计
-

描边风设计中,最容易犯的8种问题分析
2018年走过了四分之一,LOGO设计趋势也清晰了LOGO设计
-

描边风设计中,最容易犯的8种问题分析
2018年走过了四分之一,LOGO设计趋势也清晰了LOGO设计












































































