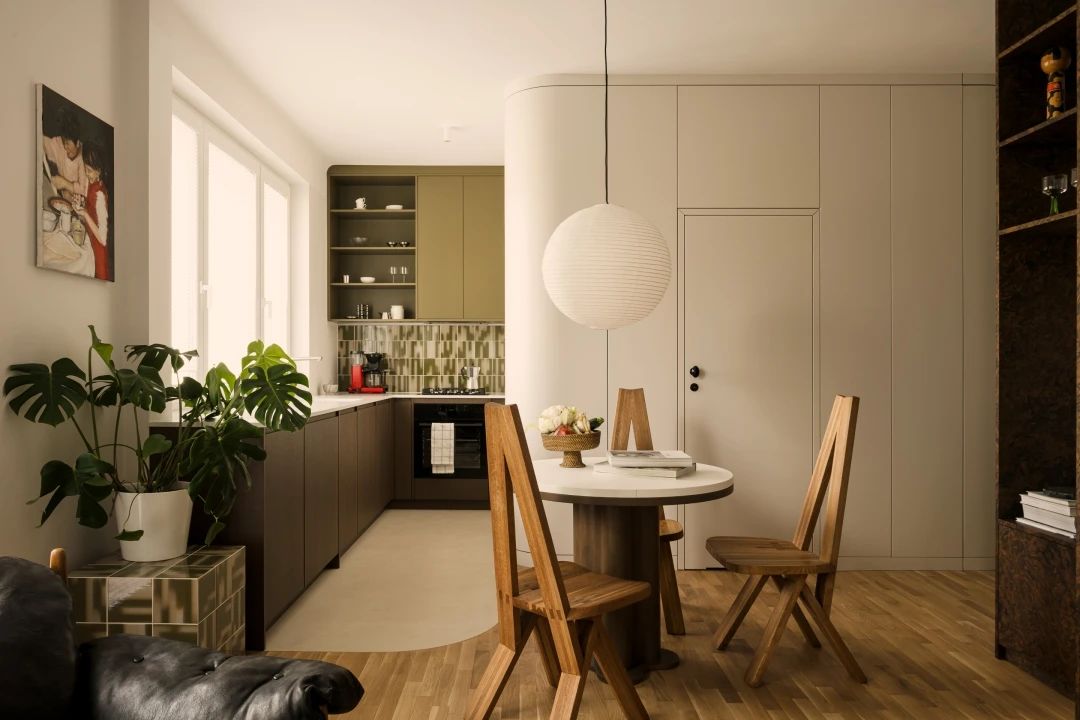Stevens Lawson Architects • 环境戏剧性框架下的建筑革新
2025-07-30 21:24


空间的一半依赖于设计
另一半则源自于存在与精神
“Half of space depends on design the other half is derived from presence and spirit.”
——安藤忠雄(Tadao Ando)


在毛利文化中,人们常常通过提及他们的“山脉”和“河流”来描述他们来自哪里。对于位于新西兰霍克湾地区的Te Mānia这座住宅来说,Te Mata Peak是其标志性的山脉,Tukituki River是其河流。在很多方面,这座住宅的雕塑式钢构结构反映了山峰的岩石和自由流动的水,创造出一种感官和神秘的效果。
In Māori culture, people often describe where they’re from by referring to their ‘mountain’ and ‘river’.
For Te Mānia – a dwelling located in New Zealand’s Hawke’s Bay region – Te Mata Peak is its defining mountain and the Tukituki River its river.
In many ways, the home’s sculptural steel structure echoes the rocky outcrops of the peak and the free-flowing water, creating a visceral and enigmatic effect.








与Te Mānia独特的形式一样,设计语言也是开箱即用的。“我们希望建筑和景观感觉交织在一起,就像一种连续的自然主义体验,”该项目的联合设计负责人史蒂文斯-劳森建筑师事务所的尼古拉斯·史蒂文斯说。它呼吁建立一个“反房子”,而不是一个传统的家。他说:“它看起来不像房子。它看起来像抽象雕塑。”。从这个意义上说,解构的住宅鼓励人们与周围令人惊叹的环境互动。“简报还涉及创造一个不主导景观的地方——我们希望景观占主导地位。”
As with Te Mānia’s distinctive form, the design language was also out of the box.
“We wanted the architecture and the landscape to feel entwined, like a continuous, naturalistic experience,” says Nicholas Stevens from Stevens Lawson Architects, the co-design lead on the project.
It called for an “anti-house” that doesn’t appear or function as a traditional home.
“It doesn’t look like a house. It looks like an abstract sculpture,” he says.
In that sense, the deconstructed dwelling encourages one to engage with the stunning surroundings.
“The brief was also about creating a place that doesn’t dominate the landscape – we wanted the landscape to be dominant.”




















走近家,人们可以欣赏到鳄梨果园和戏剧性的岩石地形。该物业分为不同的区域:Te Mānia房间,包括主要的生活空间、厨房和娱乐区,以及一个“卧室”,设有两间带套间的卧室。史蒂文斯说:“你可以说Te Mānia房间外向,而卧室则更内向。”。这些建筑彼此相距20米,必须走到外面才能在它们之间移动,从而提供了与大自然的额外联系。
Approaching the home, one takes in views across avocado orchards and the dramatic rocky terrain.
The property is divided into distinctive zones: the Te Mānia room, which includes the main living space, kitchen and entertainment areas, and a ‘sleeping house’, which features two bedrooms with ensuites.
“You could say that the Te Mānia room is extroverted, in contrast to the sleeping house, which is more introverted,” says Stevens.
The buildings are located 20 metres from one another, and one must go outside to move between them, offering an extra level of connection to nature.












Jared Lockhart的景观设计确保两个区域都嵌入土地或以某种方式拥抱土地。Te Mānia房间反映了露头的色调、色调和棱角形状,而睡眠空间则是洞穴般的,可以欣赏到美景。没有前门,没有走廊,也没有有盖的室外生活空间。“相反,我们创造了这些可以完全回滚的巨大开口,所以当你在房子里时,感觉就像你在一个开放的亭子里。”
Jared Lockhart’s landscape design ensures that both zones are embedded into the land or embrace it in some way.
The Te Mānia room reflects the tones, hues and angular shapes of the outcrop, while the sleeping spaces are cave-like and open out to the views.
There are no front doors, no corridors and no covered outdoor living spaces.
“Instead, we created these huge openings that can be fully rolled back, so when you’re inside the house, it feels like you are in an open pavilion.”












睡屋也与毛利文化中一个著名的神话有关,即Te Mata Peak像一个仰卧的沉睡巨人。神话告诉荣冈子的故事,荣冈子是一个巨人,在爱上当地部落的女首领之前,他恐吓了当地部落。为了证明他的爱,他的任务是在山上咬一条小路,尽管他被一块泥土呛到,掉进了最后的安息之地。史蒂文斯说:“我喜欢睡房子依偎在沉睡的巨人的土地上的想法。”
The sleeping house also connects to a prominent myth in Māori culture, that of Te Mata Peak resembling a sleeping giant lying on its back.
The myth tells the story of Rongokako, a giant who terrorised a local tribe before falling in love with the tribe’s female chief.
To prove his love, he was tasked with biting a path through the hills, although he choked on a piece of earth and fell into his final resting place.
“I love the idea of the sleeping house being nestled into the earth of the sleeping giant,” says Stevens.








坚固的材料主导着Te Mānia的房间。外墙覆盖着耐候钢,呈现出焦橙色调,而打蜡的生钢墙则增添了大气中的深色光泽。在内部,戏剧性的雕塑厨房有一个长长的厨房岛,由黑色花岗岩制成,与烧烤区相连。起居区也有类似的喜怒无常的品质,有一个宽敞的壁炉、Edra的雕塑沙发和由Stevens Lawson Architects设计的餐桌。地板是天然板岩,而斑点口香糖天花板则向客户的澳大利亚传统致敬。
Robust materials dominate the Te Mānia room.
Clad in weathering steel, the exterior has taken on a burnt red-orange tone, while waxed raw steel walls add an atmospheric dark sheen.
Inside, the dramatic, sculptural kitchen features a long kitchen island made of black granite that segues to a barbecue area.
The living area has a similarly moody quality, with an expansive fireplace, sculptural sofa from Edra and a dining table designed by Stevens Lawson Architects.
The floors are a natural slate, while a spotted gum ceiling nods to the client’s Australian heritage.










睡屋毗邻Te Mānia房间,拥有更柔和的材料色调。这些房间由现浇混凝土制成,具有质朴的品质,但被淡橡木、白色手指瓷砖和苔藓般的绿色色调所软化。这两座建筑的氛围不那么戏剧化,但更具吸引力,睡眠空间的方向是让居民在舒适的床上沉浸在周围的景观中。家具精致,展现了一种简约而有机的斯堪的纳维亚风格,让风景成为焦点。史蒂文斯说:“我们这样做是为了给人一种轻盈,几乎与周围其他一切的沉重形成对比。”
Adjacent to the Te Mānia room, the sleeping house boasts a more subdued material palette.
Made of in-situ cast concrete, the rooms have a rustic quality yet are softened with pale oak, white finger tiles and mossy green hues.
The atmosphere is the less dramatic but more inviting of the two structures, with the sleeping spaces orientated to immerse inhabitants in the surrounding landscape from the comfort of bed.
Furnishings are delicate, showcasing a pared-back and organic Scandinavian feel to allow the landscape to take centrestage.
“We did this to give a kind of lightness, almost a counterpoint to the heaviness of everything else around it,” says Stevens.






















虽然原始的物质性给人一种质朴而精致的感觉,但Te Mānia的真实情感体现在风景中。Stevens-Lawson Architects使用Vitrocsa低调的玻璃推拉门来勾勒出远处的景观。史蒂文斯说:“当门关上时,它们几乎看不见,当它们打开时,它们完全滑入墙上的口袋里。”。这增强了室内外的联系感,几乎看不到障碍物。
While the raw materiality imbues an earthy yet refined feel, the true sentiment of Te Mānia is embodied in the views.
Stevens Lawson Architects used Vitrocsa’s discreet glass sliding doors to frame the views of the landscape beyond.
“When the doors are closed, they are barely visible, and when they do open, they completely slide into pockets in the walls,” says Stevens.
This lends to a heightened sense of indoor-outdoor connection, with the barrier hardly discernible.
















Te Mānia挑战了传统家居的传统,将建筑与自然无缝融合。原材料、开放空间和环境戏剧性框架的相互作用在结构和环境之间创造了一种不断变化的关系。正如史蒂文斯所反映的那样,“你会觉得被这个空间所束缚——它是戏剧性的、平静的、令人振奋的,一下子。”
Te Mānia challenges the conventions of a traditional home, seamlessly merging architecture with nature.
The interplay of raw materials, open spaces and dramatic framing of the environment creates an ever-changing relationship between structure and setting.
As Stevens reflects, “you feel held by the space – it’s theatrical, calming and uplifting, all at once.”
INFO
项目名称:
TE MĀNIA
项目类型:私人公寓
项目坐标:
新西兰 霍克湾
项目
完成
2025年
设计机构:
STEVENS LAWSON ARCHITECTS
项目摄影:
SAM HARTNETT
AGENCY FOUNDER


NICHOLAS STEVENS / GARY LAWSON
Stevens Lawson 联合
创始人 - 设计总监
Stevens Lawson Architects
由 Nicholas Stevens 和 Gary Lawson 在2002年创立,致力于打造出具有人文精神、丰富内涵和地域特色的创新项目。
Stevens Lawson Architectural Design Firm was founded by Nicholas Stevens and Gary Lawson in 2002, dedicated to creating innovative projects with humanistic spirit, rich connotations, and regional characteristics.































