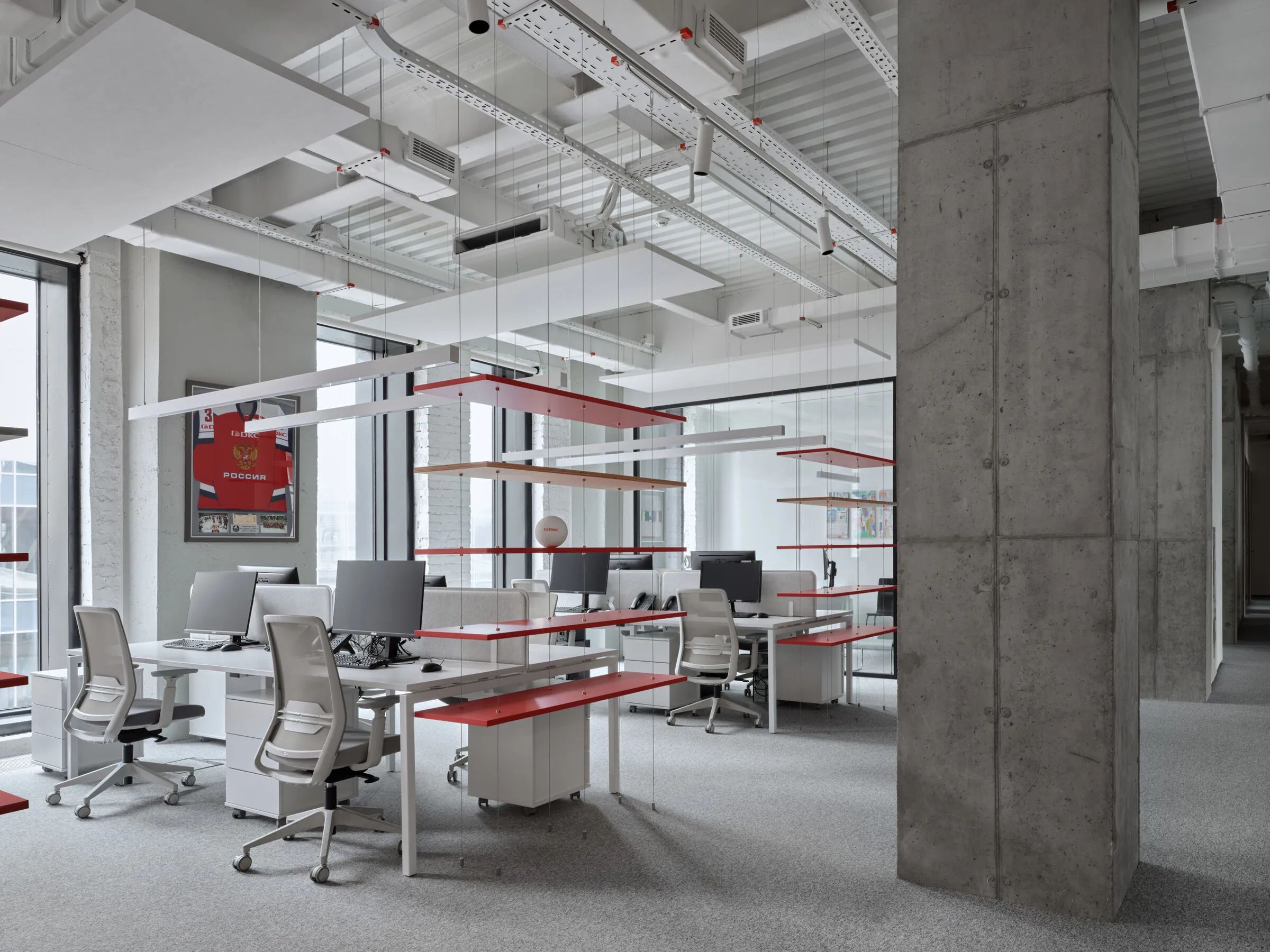首发 屿设计 • 自然呼吸 Breathing like Nature_20250801
2025-08-01 20:28


空间的一半依赖于设计
另一半则源自于存在与精神
“Half of space depends on design the other half is derived from presence and spirit.”
——安藤忠雄(Tadao Ando)


Preface.
本案是位于上海宝山的
240㎡下叠别墅项目,挑高的空间给设计师更多的发挥空间。设计初期,深入洞察居住者的生活习惯与功能诉求,对空间进行了全局性的重塑与升级。
This project is a 240㎡ lower-level villa located in Baoshan, Shanghai. The high ceiling space provides the designer with ample room for creativity. At the initial design stage, the designer gained an in-depth understanding of the residents lifestyle and functional needs, leading to a comprehensive reshaping and upgrading of the space.
整体风格以优雅的奶油白为主调,营造出温暖而柔和的基底。原木元素的加入,恰到好处地增添了一丝质朴与宁静。低饱和度的色彩搭配,使得整个空间显得格外平和,带来了令人心安的舒适氛围。
The overall style is dominated by elegant cream white, creating a warm and soft base. The addition of wood elements adds just the right touch of simplicity and tranquility. The low-saturation color palette makes the entire space exceptionally peaceful, bringing a comforting and reassuring atmosphere.
户型解析
Apartment Redesign








<< >>
@AFTER
一楼进行空间重塑,以客、餐、厨一体化为核心,打造了开放而流畅的生活主场。我们将主卧也安排在一层,彻底告别了爬上爬下的不便,让日常起居更加从容。客厅的视野直接延伸至户外的花园,推窗即是绿意,让自然成为家中最生动的风景。
二楼则更为静谧,规划了两间卧室与一间灵活多变的多功能房。我们特别设置了一个水吧区,无论是清晨的咖啡,还是傍晚的微醺,都能在此惬意享受,轻松满足日常的休闲小憩与社交需求。
地下室是一个集阅读、娱乐、观影、休闲于一体的多功能空间。独特的横向挑空设计,让光线得以自由穿梭,空间在垂直维度上更显通透、开阔,告别了传统地下空间的沉闷感。
01
B2-BASEMENT
B2-地下室




横向挑高的地下室,是现代简约美学的纯粹表达。大面积玻璃与采光天井,将自然光线引入,让阳光在地下空间自由流淌,赋予通透感与蓬勃生机。
The horizontally extended basement is a pure expression of modern minimalist aesthetics. Large areas of glass and a light-welcoming courtyard bring natural light into the space, allowing sunlight to flow freely in the underground area, creating a sense of transparency and vibrant energy.




地下室是全家人的
“游乐园”,围绕功能区做环绕式动线。设计上的一体化考量,让阅读、娱乐、观影、休闲等多元功能在此和谐共生,满足着不同维度的精神与感官需求。
The basement serves as the familys "playground," featuring a looped circulation line around the functional zones. The integrated design consideration allows diverse activities such as reading, entertainment, movie watching, and relaxation to coexist harmoniously here, meeting various dimensions of spiritual and sensory needs.
02
B1-BASEMENT
B1-地下室


地下室的夹层,经过精心设计,化身为一处集收纳与休憩于一体的实用空间。增设储物柜,提升收纳;配置书桌,满足办公需求;摆放沙发床,方便临时住宿。
he mezzanine level of the basement, after careful design, transforms into a practical space combining storage and rest. Additional storage cabinets enhance storage capacity; a desk is provided to meet work needs; and a sofa bed is placed for temporary accommodation.
03
L1-PORCH
L1-玄关


极简挑空白色玄关柜,设计感十足。中间壁龛的设计,让日常杂物有了收纳处,既美观又实用,让玄关告别杂乱。
Minimalist hollow white entryway cabinet, full of design sense. The central niche design provides a storage spot for daily clutter, making it both aesthetically pleasing and practical, bidding farewell to the chaos of the entryway.
04
L1-DINING-KITCHEN AREA
L1-餐厨




玄关进来后便是餐厨区域,开阔明亮。
U型厨房动线流畅;考虑到油烟,设计师做联动移门,不做饭时敞开,空间通透一体;烹饪时一关,隔绝油烟。
Upon entering the foyer, you immediately step into the open and bright dining and kitchen area. The kitchen features a U-shaped layout for efficient workflow. Sliding partition doors were installed by the designer to manage cooking fumes; they can be fully opened when not cooking for an integrated, airy feel, or closed during cooking to seal off smoke and odors.


四人餐桌满足日常所需。靠墙定制一组柜体,收纳烧水壶、咖啡机等小家电,让台面更清爽,空间利用更高效。
The four-person dining table meets everyday needs. A set of custom cabinets built along the wall neatly stores small appliances like the kettle and coffee machine, keeping the countertop clear and maximizing space efficiency.
05
L1-LIVING ROOM
L1-客厅




一楼的客厅
餐厅
楼梯
连通
,形成了一个开放式的空间。
无主灯设计、极简的布局和柔和的色调,落地窗引入光线,
营造出一种让人身心放松的自在氛围。
The first-floor living room connects with the dining area and stairs, forming an open space. The absence of main lighting fixtures, minimalist layout, and soft color palette, combined with light entering through floor-to-ceiling windows, create a relaxed and comfortable atmosphere that soothes both body and mind.
06
L1-MASTER BEDROOM
L1-主卧室




一楼原始餐厅的区域改为主卧,空间不大,风格简约;推拉门通向采光天井,让空间在室内与户外之间,自由呼吸,充满灵动。
The original dining area on the first floor has been transformed into the master bedroom, featuring a compact and minimalist style. Sliding doors lead to a light-welcoming courtyard, allowing the space to freely breathe between indoor and outdoor areas, creating a dynamic and lively atmosphere.
07
L1-BATHROOM
L1-卫生间




干湿分离,干区对面洗烘一体机,洗漱、洗衣、烘干无缝衔接,让生活高效舒心。
Wet and dry areas are separated. A washer-dryer unit is placed opposite the dry area, seamlessly integrating washing, laundry, and drying, making life efficient and comfortable.
08
L2-SECOND-FLOOR SPACE
L2-二层空间


顺着楼梯通向二楼是休憩与书房空间,规划两间卧室、一间书房、一个衣帽间、一个卫生间及水吧区。
Ascending the stairs leads to the second floor, which is designated as a relaxation and study area. It is planned to include two bedrooms, a study, a walk-in closet, a bathroom, and a refreshment bar area.






卧室与阳台打通,悬浮书桌从床头背景墙延伸过来,一杯咖啡,一本书,时间都慢了下来。
Bedrooms are connected to balconies. A floating desk extends from the headboard wall, creating a serene spot where a cup of coffee and a book make time slow down.






INFO
项目名称:
自然呼吸
项目坐标:上海 宝山
项目面积:240m²
项目类型:别墅改造
设计机构:屿设计 YU DESIGN
设计时间:2025
AGENCY FOUNDER


黄汉斌
屿设计 YU DESIGN 主理人


一家一屿•始于原创•忠于落地
屿设计
我们认为“家如岛屿,令人心安,令人温暖”,为客户设计心安温暖的家是【屿设计】的目标,也是【屿设计】的创立初衷。
屿团队
我们坐标上海,是一支始于原创,忠于落地的90后设计师团队。
屿理念
我们秉持4更原则:更耐心的倾听,更真诚的服务,更专业的建议,更合乎心意的住宅设计。




首发 | Freadman White • 在历史底蕴中寻找家的持久温暖


首发 | Stevens Lawson Architects • 环境戏剧性框架下的建筑革新


首发 | 及合空间 • 黑白经纬:极简主义跃层中的空间叙事


新作 × 广州地铁 - 奥迅设计|绿缦时光,栖氧成诗


首发 | PPAA • 建筑与地形的和谐共生


新作 × 广州地铁 - 奥迅设计 | 巴黎左岸的浪漫,写给空间的四季情书


首发 | Mim Design • 在悉尼海港风光中寻找家的宁静与优雅


新作 × CJ .DE | 流动与静止的融合


首发 | Biasol Studio • 在历史遗迹中焕发新生


新作 × UnderRoof Shanghai | 静寂之居 • 大隐于市的疗愈栖居


新作 × Arthur Casas | 空间叙事与独特身份的融合


首发 | Madeleine Blanchfield • 悉尼绝佳景观背后的设计哲学


首发 | Webster Architecture • 融入自然的精致居所


首发 | T J I P interior • 夯土墙与现代建筑的和谐共生


首发 | Simon de Burbure • 寂静之所
……
内容策划 / PRESENT
策划 Producer :Mei Ji File
撰文 Writer:MATILIAN 排版 Editor:W/fei
图片版
权 C
yrig
屿设计
©原创内容,不支持任何形式的转载,翻版必究!


纵享全球之美学
开拓设计之思维
INDULGE IN GLOBAL AESTHETICS AND DEVELOP DESIGN THINKING
























