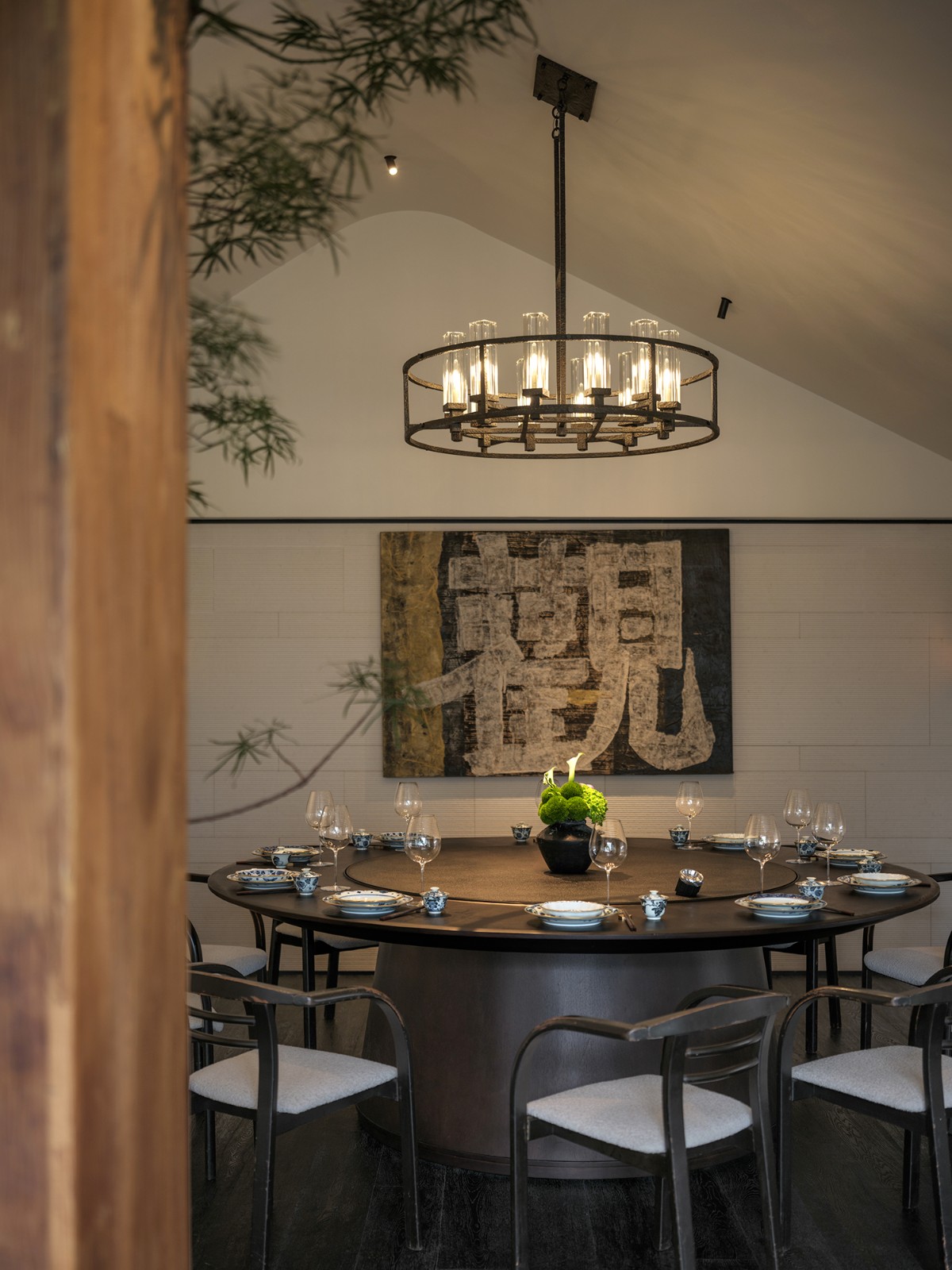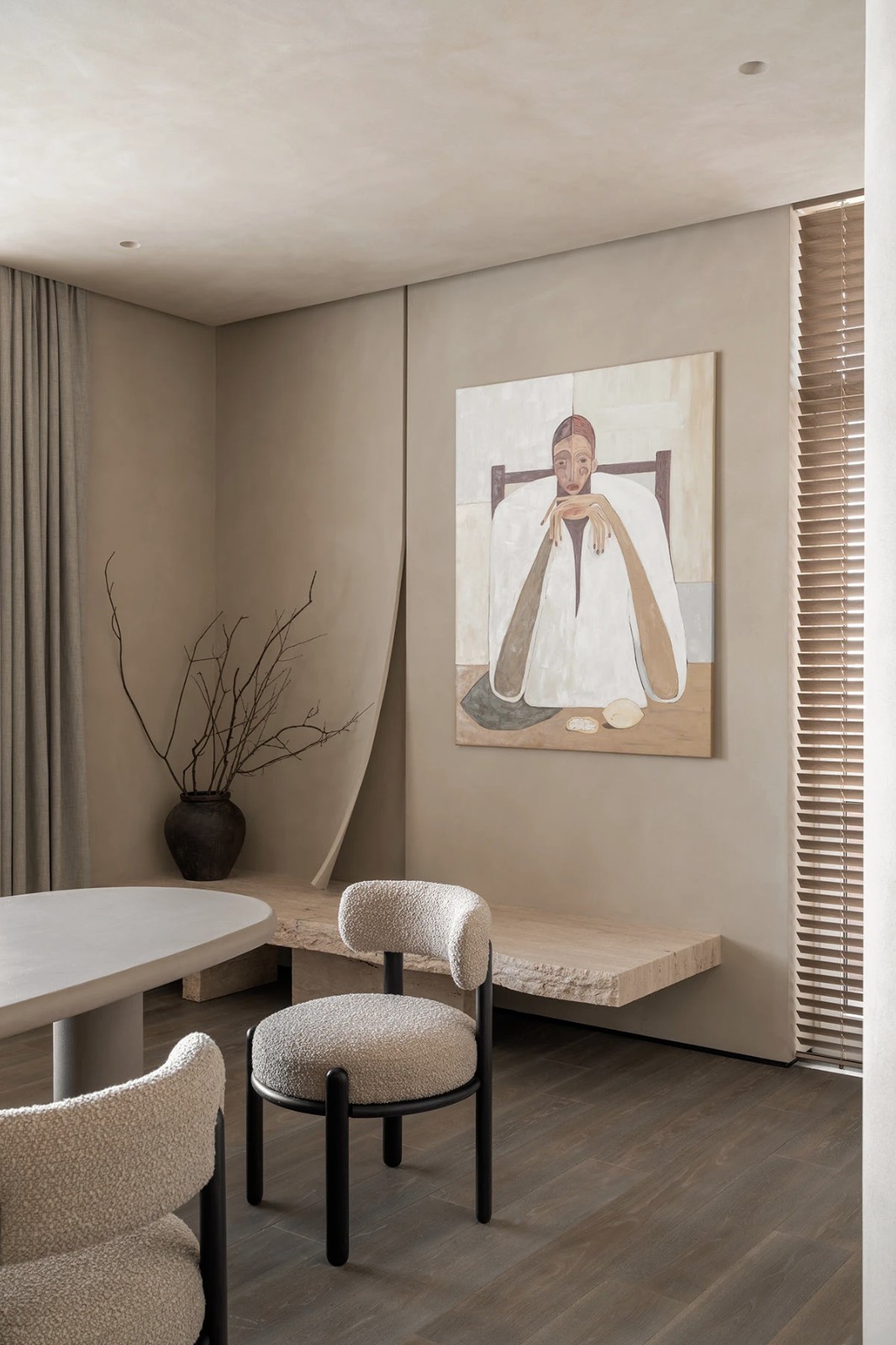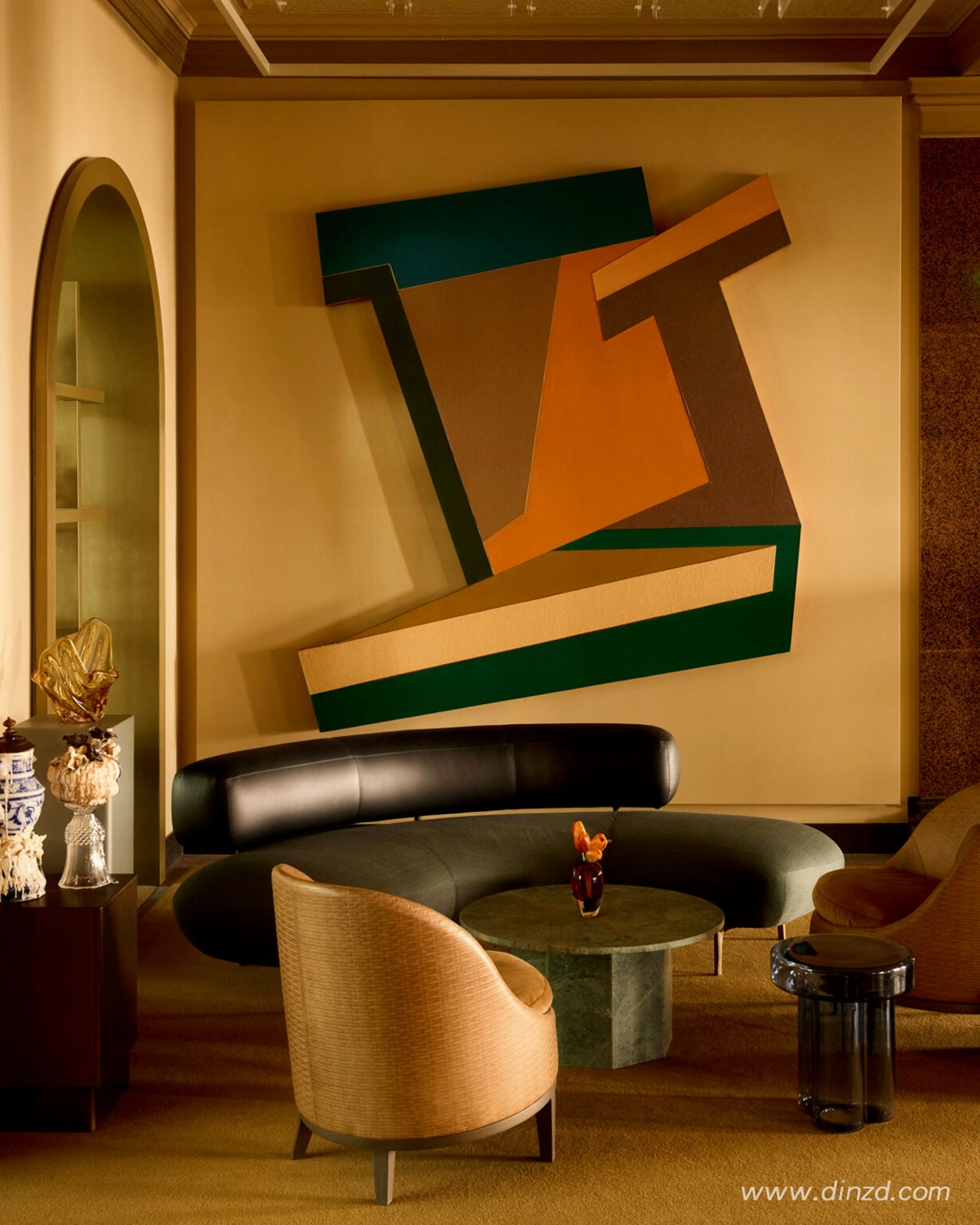揭开阿姆斯特丹的Rosewood瑰丽新故事 首
2025-08-09 17:55




Studio Piet Boon
以深灰与靛
蓝为主色调贯
穿空间
与城市的文化底蕴相连
Piet Oudolf
以本土植物为画布
致敬阿姆斯特丹的园艺传统
Kunstmest
整个酒店内,艺术成为流动的叙事
1000
余件作品散布于客房与公共区域
阿姆斯特丹瑰丽酒店由多个顶尖团队共同打造:
Kentie Architecten
担任首席建筑设计师,全程主导项目;
Studio Piet Boon
负责
34
间风格独特的客房、套房及公共区域(含
Asaya
水疗中心)的室内设计;餐厅与酒吧由比利时
Office Winhov
建筑事务所与伦敦
Sagrada
设计工作室联合设计,融合荷兰传统工艺与现代美学;景观设计师皮特·奥多夫(
Piet Oudolf
)打造了
De Tuin
花园;艺术策划由
Kunstmest
团队完成。所有改造方案均与阿姆斯特丹市政府古迹保护部门密切协商,在尊重历史建筑的前提下注入当代设计语言。
Rosewood Amsterdam is the result of collaboration among leading creative teams: Kentie Architecten served as the lead architect, overseeing the entire project; Studio Piet Boon designed the 134 uniquely styled guest rooms, suites, and public areas (including Asaya Spa); the restaurant and bar were co-designed by Belgian architecture firm Office Winhov and London’s Sagrada Design Studio, merging Dutch traditional craftsmanship with modern aesthetics; landscape architect Piet Oudolf created De Tuin garden; and Kunstmest handled art curation. All renovation plans were developed in close consultation with Amsterdam’s Monument Conservation Department, ensuring contemporary design elements were integrated with respect for the historical structure.


坐落于阿姆斯特丹市中心的前司法宫(Palace of Justice)经十年精心修复,于2025年5月1日作为瑰丽酒店(Rosewood Amsterdam)焕新启幕。这座17世纪建筑保留了新古典主义立面,由瑰丽酒店集团与周大福企业(CTF Amsterdam B.V.)合作改造,完美融合历史底蕴与现代奢华。
The former Palace of Justice, located in the heart of Amsterdam, has undergone a decade of meticulous restoration and reopened as Rosewood Amsterdam on May 1, 2025. This 17th-century building retains its neoclassical façade and has been transformed through a collaboration between Rosewood Hotel Group and CTF Amsterdam B.V. It now features 134 guest rooms, dining venues, meeting spaces, a ballroom, and a spa with a pool, seamlessly blending historical heritage with modern luxury.
该建筑始建于1665年作为孤儿院,1836年由建筑师扬·德格里夫(Jan de Greef)扩建为司法宫,19世纪末经建筑师W.C. 梅特泽拉尔(W.C. Metzelaar)进行室内革新。750年来,这座位于王子运河拐角的地标建筑,从法律象征蜕变为兼具遗产价值与当代活力的城市新地标,见证着阿姆斯特丹在传统与创新间的永恒平衡。
Originally built in 1665 as an orphanage, the building was expanded into the Palace of Justice in 1836 by architect Jan de Greef and underwent interior renovations by architect W.C. Metzelaar in the late 19th century. Over 750 years, this landmark at the corner of the Prinsengracht canal has evolved from a symbol of law into a vibrant urban destination that embodies both heritage value and contemporary dynamism, reflecting Amsterdam’s timeless balance between tradition and innovation.
我们秉持‘人文为魂,兼收并蓄’的原则
在悉心守护前司法宫建筑精髓的同时
为其赋予全新魅力
瑰丽酒店集团总裁 Radha Arora




建筑临水而筑,一层立面以通透的设计语言向运河敞开。落地窗与开放式廊柱将波光粼粼的水景引入大堂,城市街景与运河船影成为流动的立体画框。
Kentie Architecten
通过新增楼层与地下室扩建,为建筑增加近
6000
平方米使用面积。设计保留原有建筑格局,以宽阔走廊连接风格各异的豪华客房。项目采用先进可持续技术:地源热泵系统、全面建筑保温、隔热真空玻璃,并将机电设备巧妙隐藏于屋顶结构。建筑团队从方案设计到工程落地全程统筹,确保
17
世纪建筑遗产与现代功能的完美融合。
Kentie Architecten expanded the building by adding new floors and a basement, increasing its usable area by nearly 6,000 square meters. The original architectural layout was preserved, with spacious corridors connecting luxurious guest rooms of varying styles. Advanced sustainable technologies were employed, including a geothermal heat pump system, comprehensive building insulation, vacuum-insulated glazing, and discreetly integrated mechanical and electrical systems within the roof structure. The architectural team oversaw the project from conception to completion, ensuring a flawless integration of 17th-century heritage with modern functionality.




Studio Piet Boon
以瑰丽酒店
地域感
A Sense of Place
)理念为核心,在尊重司法宫原始建筑特质的基础上,融入现代阿姆斯特丹的城市活力。设计通过材质选择、细节处理和空间规划,在历史氛围中营造出宁静而低调的奢华体验,每个区域都展现出独特的荷兰身份与现代优雅的完美结合。
Studio Piet Boon centered its design on Rosewood’s A Sense of Place philosophy, respecting the Palace of Justice’s original architectural character while infusing it with the vibrant energy of modern Amsterdam. Through material selection, attention to detail, and spatial planning, the design creates a serene yet understated luxury experience within a historical context, with each area showcasing a unique blend of Dutch identity and contemporary elegance.


酒店入口处的标志性艺术装置是艺术家Frederik Molenschot设计的大型雕塑装置《S TATI CA》,一旁是Studio Molen设计的雕塑《Statica》。雕塑通过现代艺术语言与历史建筑形成强烈对话,奠定酒店融合传统与创新的基调。
At the hotel entrance stands the iconic large-scale sculptural installation S TATI CA by artist Frederik Molenschot, accompanied by Statica, a sculpture designed by Studio Molen. These works engage in a striking dialogue with the historical building through modern artistic language, setting the tone for the hotel’s fusion of tradition and innovation.




Studio Molen设计的雕塑《Statica》/ Statica, a sculpture designed by Studio Molen ©Rosewood Amsterdam


大堂(The Court)空间以黄金时代柑橘色调与历史蓝灰色调交织,并巧妙融合历史底蕴与现代设计,保留原始石材地面与立柱的庄严质感,注入了当代美学元素。墙面装饰着弗兰克·斯特拉(Frank Stella)创作的《波兰村庄》民俗浮雕,搭配Blommers-Schumm采用了拼贴与模拟肖像的方式创作的Parapluie Hoofd摄影作品,营造出既厚重又现代的独特氛围。另外,大堂内还陈列着设计师马滕·巴斯(
Maarten Baas)代表作《祖父
时钟》尤为引人注目,设计师以黑色记号笔在钟面标注时间刻度的独特手法,以幽默方式诠释时间主题,为空间增添趣味性。
The lobby intertwines golden-age citrus hues with historical blue-gray tones, seamlessly blending historical heritage with modern design. It preserves the solemn texture of the original stone floors and columns while introducing contemporary aesthetic elements. The walls feature Polish Village folk reliefs by Frank Stella, paired with Parapluie Hoofd photographic works by Blommers-Schumm, which employ collage and simulated portraiture techniques to create a unique atmosphere that is both profound and modern. Additionally, the lobby showcases Grandfather Clock, a representative work by designer Maarten Baas, whose unique approach of marking time with black marker pen on the clock face adds a playful touch to the space.


大堂酒廊
/ The Court ©
Rosewood Amsterdam




墙面装饰着弗兰克
·斯特拉(
Frank Stella
)创作的《波兰村庄》民俗浮雕
/ The wall is decorated with a folk relief of Polish Villages by Frank Stella ©
Rosewood Amsterdam


Blommers-Schumm采用拼贴与模拟肖像的方式创作的Parapluie Hoofd摄影作品。/ Blommers-Schumms Parapluie Hoofd photographs are created using collage and analog portraiture. ©Rosewood Amsterdam


大堂走廊 / Lobby Corridor ©Rosewood Amsterdam


马滕·巴斯(Maarten Baas)代表作《祖父时钟》/ Maarten Baass masterpiece Grandfather Clock ©Rosewood Amsterdam


酒店打造了多元化的餐饮空间体系,涵盖大堂酒廊The Court、Eeuwen餐厅及Advocaatuur酒吧三大核心区域。其中,Eeuwen餐厅与Advocaatuur酒吧由伦敦设计事务所Sagrada负责整体设计,所有餐饮空间均实现了荷兰传统元素与现代设计语言的有机融合。其中,Eeuwen餐厅,灵感源自荷兰温室建筑。空间以渐变大理石与植物图案装饰形成自然对话,米其林主厨大卫·奥多涅斯(David Ordóñez)以泽兰海鲜等时令食材,打造呼应自然韵律的慢食艺术。
The hotel offers a diverse dining experience across three core venues: The Court lounge, Eeuwen restaurant, and Advocaatuur bar. Eeuwen restaurant and Advocaatuur bar were designed by London-based Sagrada Design Studio, with all dining spaces achieving an organic fusion of Dutch traditional elements and modern design language.Eeuwen restaurant, designed by Sagrada, features a dialogue between gradient marble and botanical patterns. Michelin-starred Chef David Ordóñez crafts slow-food artistry using seasonal ingredients like Zeeland seafood, echoing natural rhythms.


Eeuwen
餐厅
Eeuwen
Rosewood Amsterdam


植物图案装
/ Plant pattern decoration ©
Rosewood Amsterdam
以荷兰橙为主调
Advocaatuur
酒吧,搭配深色木材与皮革家具。空间设有隐秘蒸馏室,定制
PrØvo
琴酒致敬荷兰金酒传统,精美地毯与墙面纹理为现场音乐营造独特氛围。
Advocaatuur bar, dominated by Dutch orange and accented with dark wood and leather furnishings, includes a hidden distillery crafting PrØvo gin in tribute to Dutch gin traditions. Bespoke carpets and textured walls create an intimate ambiance for live music performances.




深色木材与皮革家具 / Dark wood and leather furniture ©Rosewood Amsterdam






Advocaatuur酒吧 / Advocaatuur ©Rosewood Amsterdam


Asaya水疗中心以560平方米的宽敞空间,构建起城市中的专业疗愈场所。空间设计采用温暖色调搭配天然材质,通过精心规划的照明系统,将恒温泳池、桑拿设施、蒸汽浴室及五间独立理疗室连为一体。空间布局既保障私密疗愈体验,又创造社交互动可能,完整呈现荷兰文化中珍视的身心平衡理念。
Asaya Spa spans 560 square meters, offering an urban retreat with warm tones and natural materials. The space integrates a heated pool, sauna, steam room, and five private treatment rooms through thoughtful lighting design. The layout ensures both private healing experiences and opportunities for social interaction, embodying the Dutch cultural emphasis on holistic well-being.




恒温泳池
/ Heated swimming pool ©
Rosewood Amsterdam






健身房 / Gym ©Rosewood Amsterdam


酒店专设的The Gallery艺术空间突破传统酒店范畴,成为当代艺术与创意合作的展示平台。空间设计延续酒店整体风格,每个细节都如同精心布置的私人艺术馆,层次丰富且充满叙事性。
The Gallery art space transcends traditional hotel functions, serving as a platform for contemporary art and creative collaboration. Its design continues the hotel’s overall aesthetic, with each detail resembling a carefully curated private art gallery, rich in layers and narrative depth.




画廊 / The Gallery ©Rosewood Amsterdam
由历史法庭改造而成的大图书馆(The Grand Library),现已成为文学沙龙与思想交流的殿堂。空间保留原有庄严建筑元素,特别定制的窗帘由Patience.studio以伦勃朗《夜巡》草图为灵感设计,通过纺织艺术重新诠释经典。这个兼具静谧与社交功能的空间,完美诠释了荷兰三百年来对知识与美学的追求。
The Grand Library, converted from a historic courtroom, now stands as a haven for literary salons and intellectual exchange. Retaining its original architectural grandeur, the space features bespoke curtains designed by Patience.studio, inspired by Rembrandt’s Night Watch sketches and reinterpreted through textile art. This tranquil yet social space perfectly embodies the Dutch pursuit of knowledge and aesthetics over three centuries.




大图书馆 / The Grand Library ©Rosewood Amsterdam


酒店的艺术收藏跨越风格与时代界限,在传统与当代间构建对话。四大核心理念贯穿始终:1、创新媒介(Innovative Media)与Nxt博物馆合作,通过数字艺术展现先锋创作;2、城市艺术(Urban Art)借弗兰基(Frankey)、鲁特格·德弗里斯(Rutger de Vries)等作品呈现街头创造力;3、重释经典(Re-Masters)由薇薇安·萨森(Viviane Sassen)等艺术家重新诠释荷兰传统;4、新生力量(Next Generation Talent)发掘年轻艺术家的实验精神。正如酒店内荷兰艺术家利维·范维鲁(Levi Van Veluw)的装置《Pillar》等作品,通过天然材料、柔和的色彩和丰富的纹理来创造一种扎实的感官体验,既延续工艺传统又展现当代思考,完美诠释酒店gezelligheid理念中温馨与深度的平衡。
The hotel’s art collection transcends stylistic and temporal boundaries, fostering dialogue between tradition and contemporary. Four core themes guide the collection:Innovative Media: Collaboration with Nxt Museum showcases digital art pioneers.Urban Art: Works by Frankey, Rutger de Vries, and others celebrate street creativity.Re-Masters: Artists like Viviane Sassen reinterpret Dutch traditions.Next Generation Talent: Emerging artists’ experimental spirit is highlighted.Works such as Levi Van Veluw’s Pillar use natural materials, soft hues, and textured surfaces to create a tactile experience that balances warmth with intellectual depth, reflecting the hotel’s gezelligheid philosophy.


三座庭院各具特色,其中
De Tuin
花园
由荷兰著名景观设计师皮特
奥多夫(
Piet Oudolf
)打造。这位以纽约高线公园闻名的自然主义大师,通过层次丰富的本土植物配置,将生物多样性理念融入城市空间。花园随四季更迭呈现不同景致,或繁茂或静谧,完美诠释了设计师
活在当下
的核心理念,
引领人们重新与自我与自然建立联系
The hotel’s three courtyards each have distinct characters. De Tuin garden, designed by renowned Dutch landscape architect Piet Oudolf (known for New York’s High Line), incorporates a rich variety of native plants to integrate biodiversity into the urban environment. The garden’s ever-changing seasons—from lushness to tranquility—embody the designer’s philosophy of living in the moment, inviting guests to reconnect with themselves and nature.




酒店
134
间客房及套房
空间
以荷兰透明美学与黄金时代油画为灵感,超大落地窗引入运河城景。空间采用柔灰、靛蓝等自然色调呼应阿姆斯特丹天光变化,融合石材、木材与织物等天然材质,营造静谧奢华的居住体验。
The 134 guest rooms and suites draw inspiration from Dutch transparency aesthetics and Golden Age oil paintings, with floor-to-ceiling windows framing canal views. Natural tones like soft gray and indigo echo Amsterdam’s shifting daylight, while materials such as stone, wood, and textiles create a serene luxury experience.




Junior Suite小型套房


Canal View Junior Room河景小型套房




Canal View Executive Suite河景行政套房


Canal View Signature Suites河景特色套房
房间
延续建筑历史肌理,柔和的灰蓝色调与温暖中性色交织,石材地面与木质家具相得益彰。设计巧妙保留原始建筑特征,如法官袍褶皱床头板、
17
世纪彩绘木门与现代青铜镶边、镜面浴室和谐共存,每间客房都展现独特个性。长廊环绕静谧庭院,引导宾客放慢脚步,感受如归的惬意。
Rooms preserve historical textures, blending gray-blue hues with warm neutrals. Original architectural features like judge’s robe-inspired headboards and 17th-century painted wooden doors coexist harmoniously with modern bronze accents and mirrored bathrooms, ensuring each room has a unique character. Long corridors encircle tranquil courtyards, encouraging guests to slow down and feel at home.




Two-Bedroom Canal View Premier room
双卧室河景尊贵客房








Three Bedroom Rooftop House
顶层套房
五间
公馆
套房呈现顶级居住体验,其中
Huis 020
套房以巨幅运河观景窗著称。设计师皮特·波恩打造
如挚友居所般的舒适空间,分区明
确的起居区域搭配精心设计的家具。
Huis 020
套房布局呼应城市特质,通过自然流动的空间序列,展现阿姆斯特丹独特的透明精神与艺术气质。
The five mansions suites offer unparalleled luxury, with Huis 020 featuring floor-to-ceiling canal views. Designed by Piet Boon, the suite evokes the comfort of a close friend’s home, with distinct living areas and thoughtfully curated furnishings. Its layout mirrors Amsterdam’s urban spirit, using fluid spatial sequences to express the city’s unique transparency and artistic flair.






Prinsengracht House运河王子府邸




Keizersgracht House
运河
帝王府邸






HUIS 020 020号府邸






Herengracht House绅士运河
府邸
项目名称 |
阿姆斯特丹瑰丽酒店
Rosewood Amsterdam
建筑设计 |
Kentie Architecten
室内设计 |
Studio Piet Boon
餐厅与酒吧设计 |
Sagrada
景观设计 |
Piet Oudolf
艺术策划 |
Kunstmest































