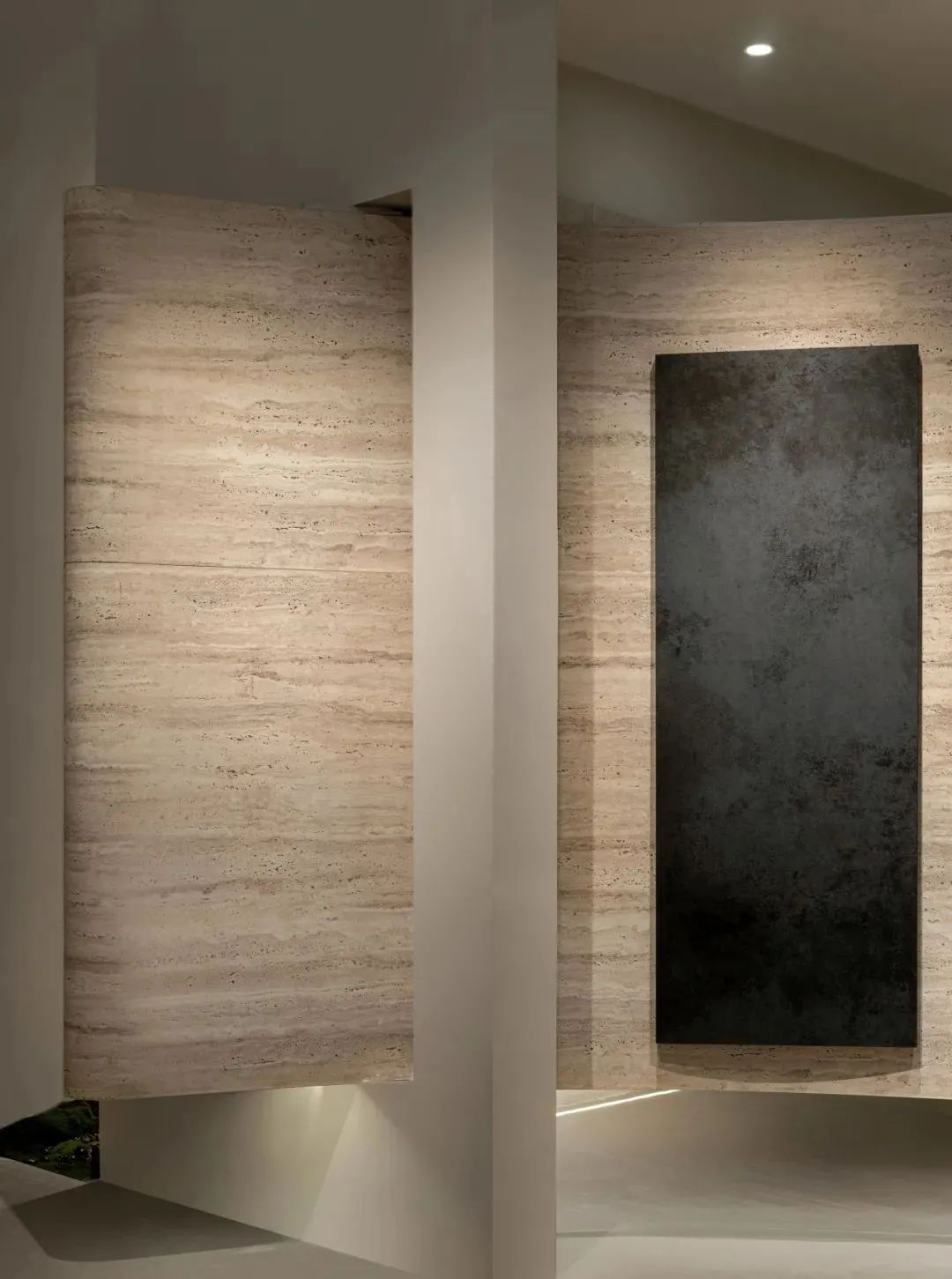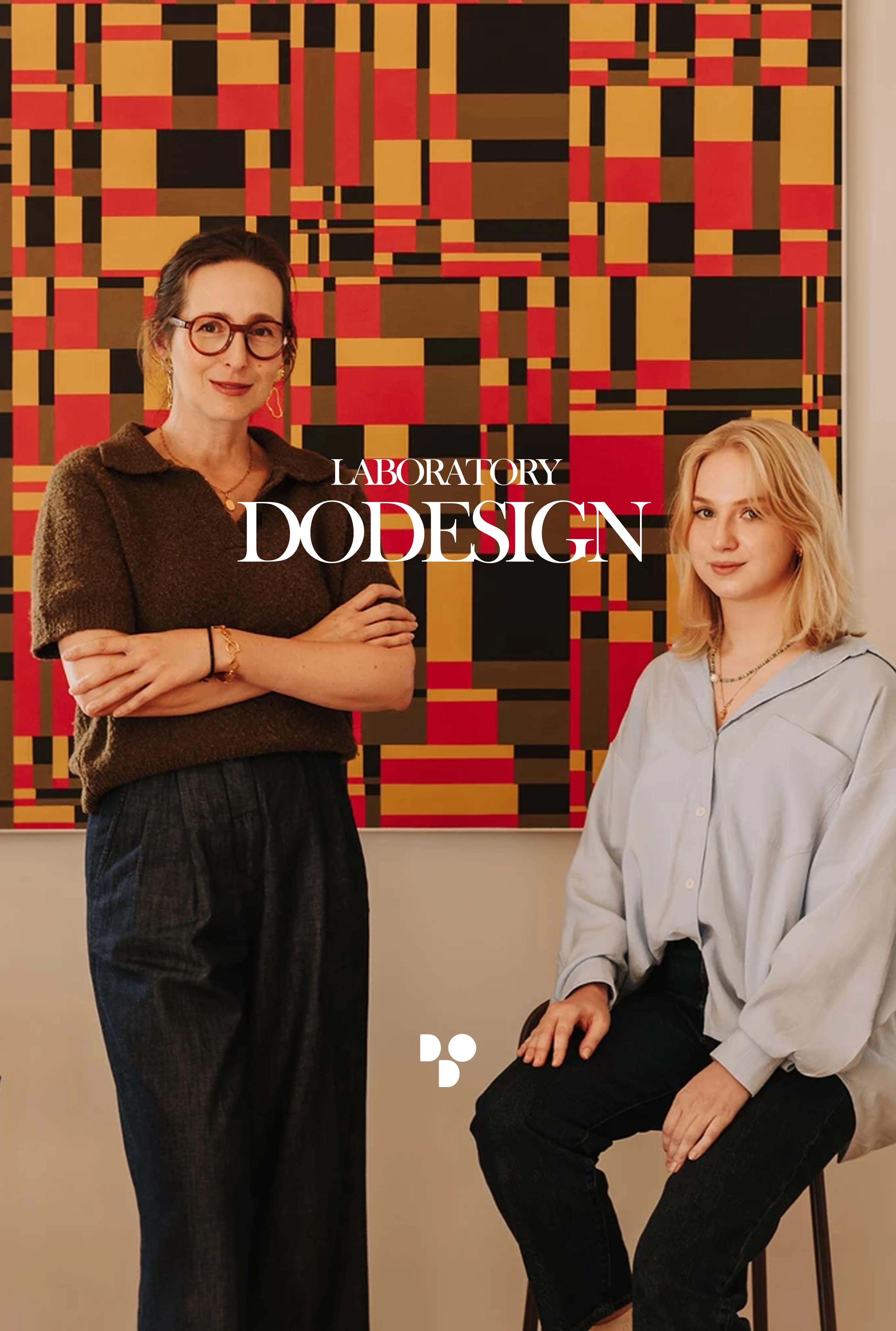Buduar丨艺术收藏融入日常的家居美学 首
2025-08-18 22:08
Buduar 设计工作室由建筑师 Anna Budzowska 于 2004 年创立,专注于功能与美感并重的空间设计。工作室擅长住宅、公寓、办公室及公共空间项目,涵盖餐厅、银行和医疗机构。Buduar 强调人体工学与视觉效果的融合,致力于打造舒适且富有个性的环境。凭借丰富经验与专业服务,工作室赢得众多客户的认可与推荐,持续为投资者实现高水准的原创设计。
这间公寓位于弗罗茨瓦夫(Wrocław),是一次对城市家庭居住模式的深度回应,由建筑师安娜·布佐夫斯卡(Anna Budzowska)与娜塔莉亚·库琴斯卡(Natalia Kuczyńska)合作完成。本案坐落于一栋小型多户住宅的上层,拥有内部私家花园,其空间改造的核心在于将原本的两套住宅合并为一处总面积约150平方米的公寓,并通过精准的功能重组营造出现代家庭所需的秩序与舒适。
This apartment is located in Wrocraw and is a deep response to the living pattern of urban families. It was completed by architects Anna Budzowska in collaboration with Natalia Kuczy ska. This case is located on the upper floor of a small multi-family residence with an internal private garden. The core of the space renovation lies in merging the original two residences into one apartment with a total area of approximately 150 square meters, and through precise functional reorganization, creating the order and comfort required by modern families.
设计的出发点是业主家庭的生活方式:夫妻与年幼的孩子们在城市中积极参与文化与运动活动,同时渴望一个宁静、绿意环绕的居所。两位设计师从结构介入入手,借助与结构工程师的密切协作,在空间中开设新的通道,使得住宅得以被清晰划分为夜间的私密区域与白天开放的公共区域。这种布局上的二元性不仅满足了家庭私密性需求,也保证了社交与接待的开放性。
The starting point of the design is the lifestyle of the owners family: the couple and their young children actively participate in cultural and sports activities in the city, while longing for a peaceful residence surrounded by greenery. Starting from structural intervention, the two designers, through close collaboration with structural engineers, opened up new passageways in the space, enabling the residence to be clearly divided into private areas at night and public areas open during the day. This duality in layout not only meets the need for family privacy but also ensures the openness of social interaction and reception.
在物质层面,设计团队坚持对空间品质的严格筛选。原有建筑中仅有木地板得以保留,其余诸如瓷砖、门与卫浴设施等因品质不足而被全面替换。新的材料与工艺为空间注入了持久的耐用性与美学一致性。
On the material level, the design team adheres to strict screening of the quality of the space. In the original building, only the wooden floor was retained, while the rest such as tiles, doors and bathroom facilities were completely replaced due to poor quality. The new materials and techniques infuse the space with lasting durability and aesthetic consistency.
艺术与家具收藏在本案中成为主角。由于业主热衷于艺术品与复古家具的收藏,设计师选择以克制而温暖的背景衬托这些个性化元素。与此同时,色彩的引入打破了单一的中性色调:厨房以浓烈的彩色瓷砖形成视觉焦点,儿童卧室与浴室则被桃粉色与柔和的珊瑚色环绕,入口空间点缀的深蓝元素与客厅温暖的织物共同构成层次丰富的叙事。光线在此扮演了至关重要的角色——公寓极佳的采光条件使得这些色彩的实验更具说服力,也让空间在明快与亲密之间取得了平衡。
Art and furniture collections take center stage in this case. As the owner is passionate about collecting artworks and vintage furniture, the designer chose to set off these personalized elements with a restrained and warm background. Meanwhile, the introduction of colors breaks the monotonous neutral tones: the kitchen forms a visual focus with intense colored tiles, while the childrens bedroom and bathroom are surrounded by peach pink and soft coral colors. The deep blue elements dotted in the entrance space and the warm fabrics in the living room together form a richly layered narrative. Light plays a crucial role here - the excellent lighting conditions of the apartment make these color experiments more convincing and also strike a balance between brightness and intimacy in the space.
该公寓最终成为一个同时承载生活功能、审美趣味与精神能量的场所,展现了设计师安娜·布佐夫斯卡(Anna Budzowska)与娜塔莉亚·库琴斯卡(Natalia Kuczyńska)对当代家庭空间的敏锐洞察与实践能力。
This apartment eventually became a place that simultaneously carries living functions, aesthetic tastes and spiritual energy, demonstrating the acute insight and practical ability of designers Anna Budzowska and Natalia Kuczy ska towards contemporary family Spaces.
撰文 WRITER :L·xue 校改 CORRECTION :
设计-版权DESIGN COPYRIGHT : Buduar Design Studio
采集分享
 举报
举报
别默默的看了,快登录帮我评论一下吧!:)
注册
登录
更多评论
相关文章
-

描边风设计中,最容易犯的8种问题分析
2018年走过了四分之一,LOGO设计趋势也清晰了LOGO设计
-

描边风设计中,最容易犯的8种问题分析
2018年走过了四分之一,LOGO设计趋势也清晰了LOGO设计
-

描边风设计中,最容易犯的8种问题分析
2018年走过了四分之一,LOGO设计趋势也清晰了LOGO设计































































